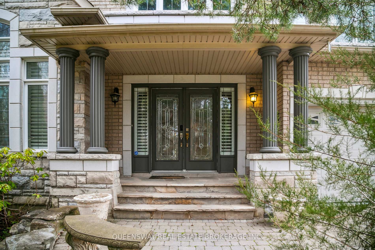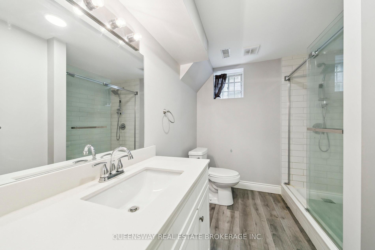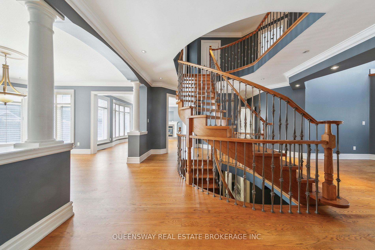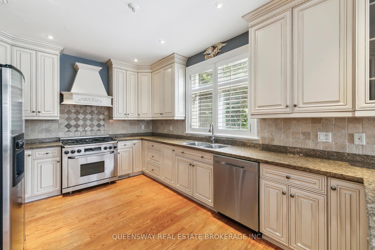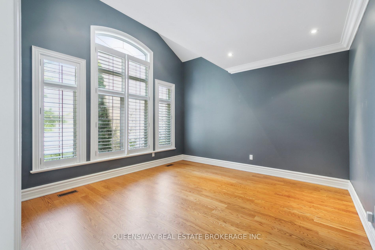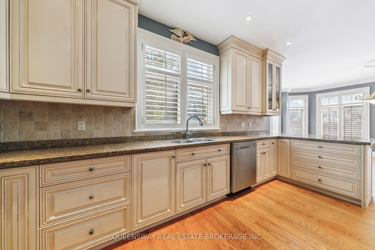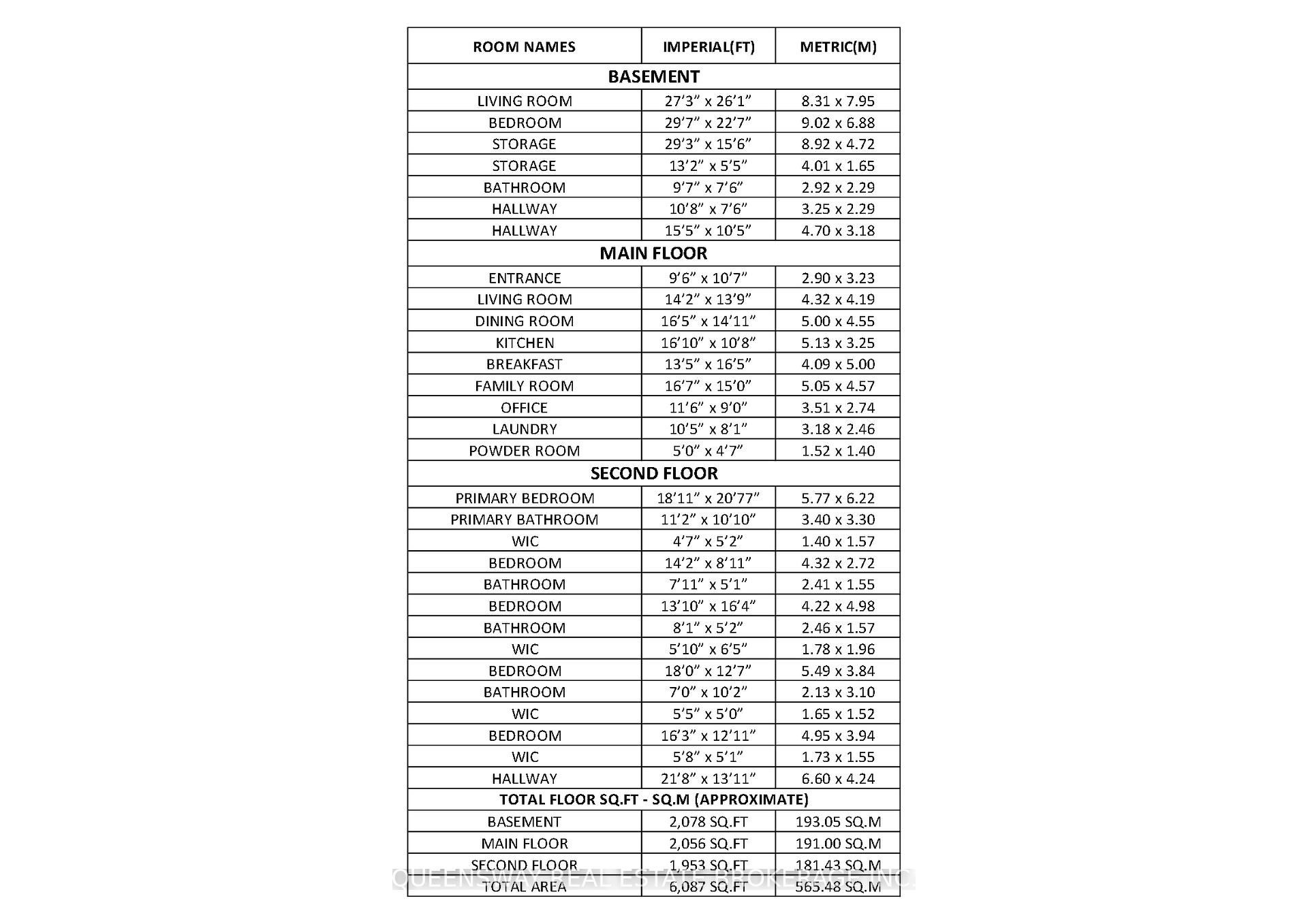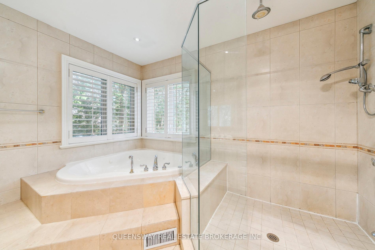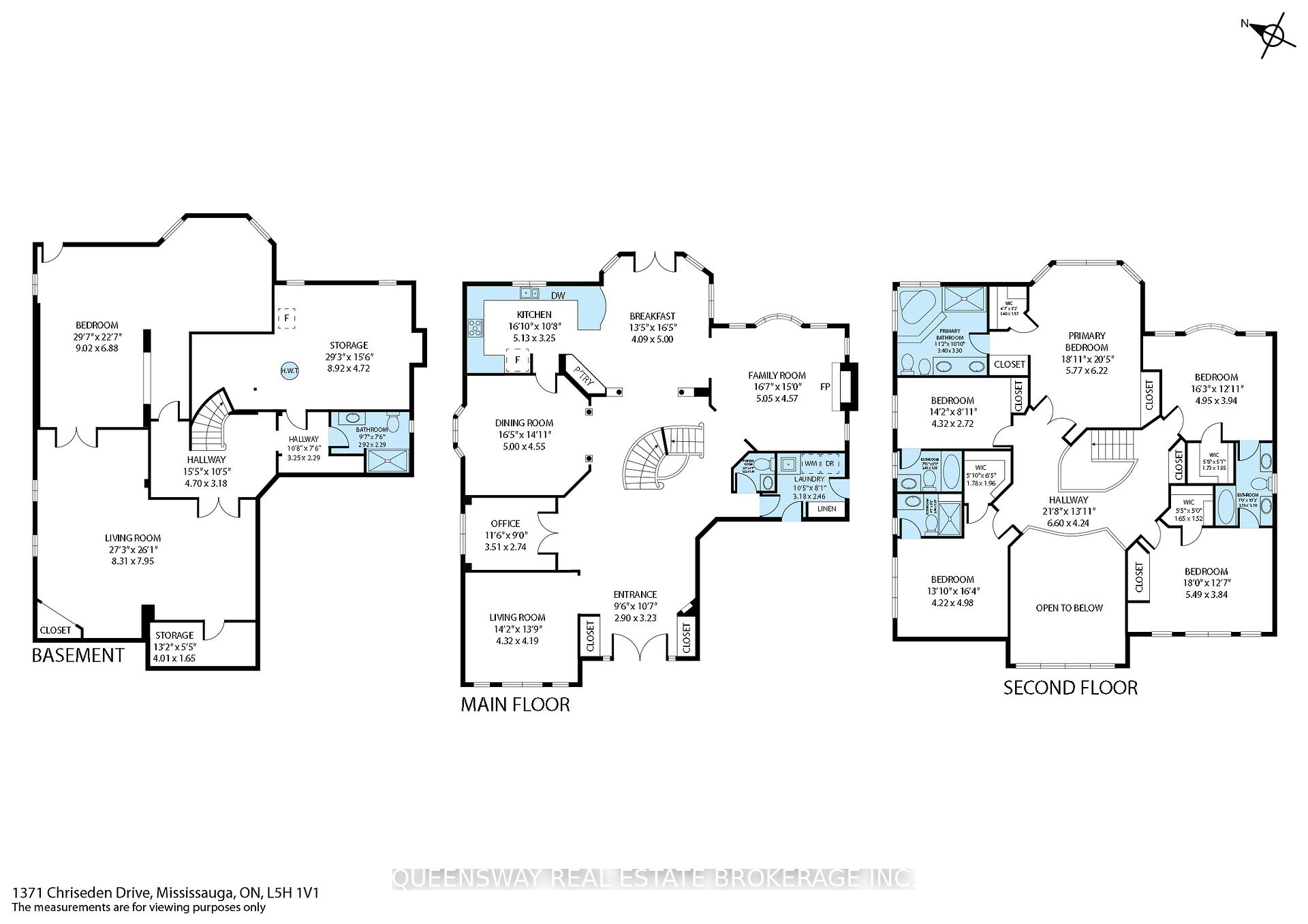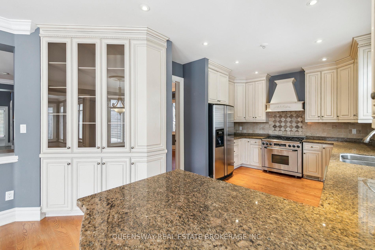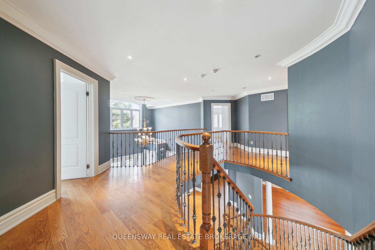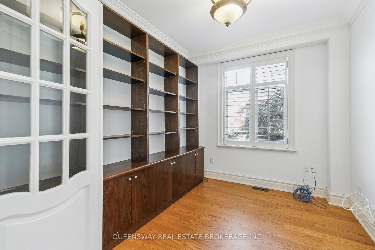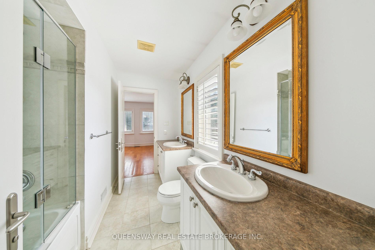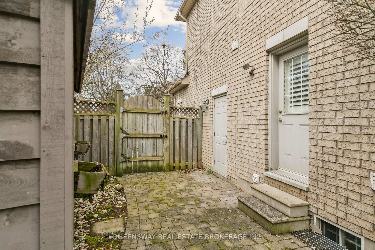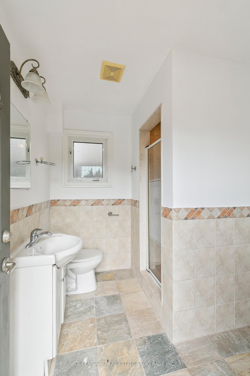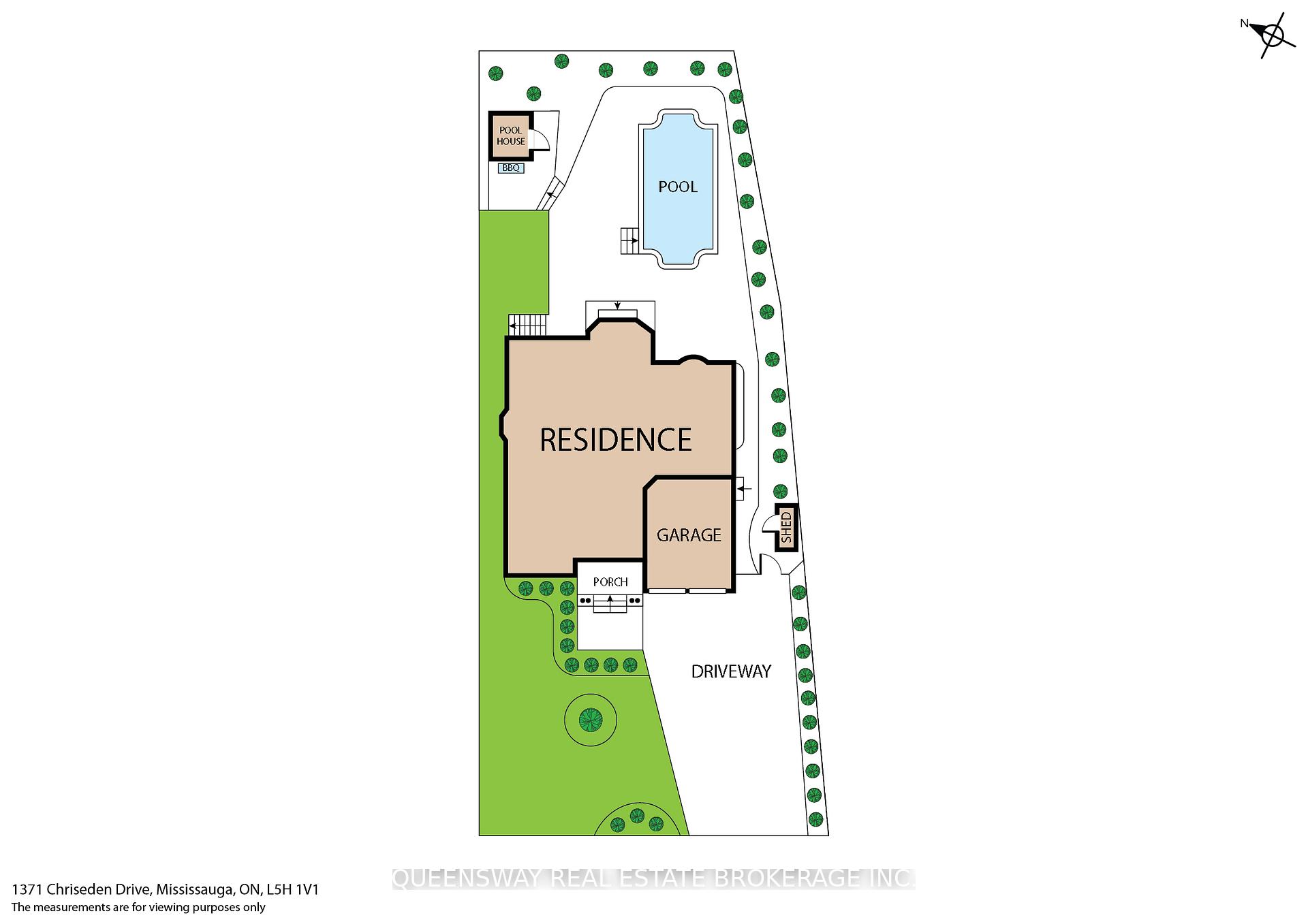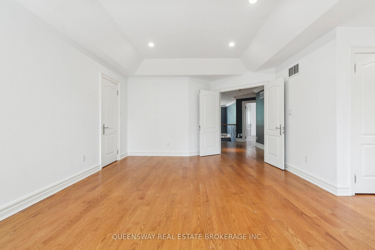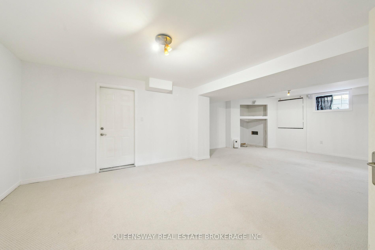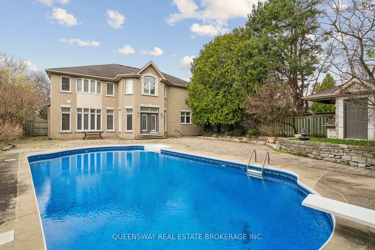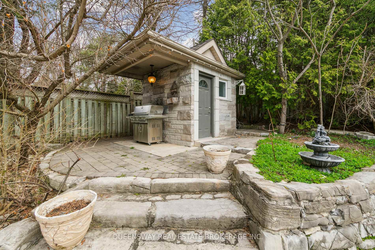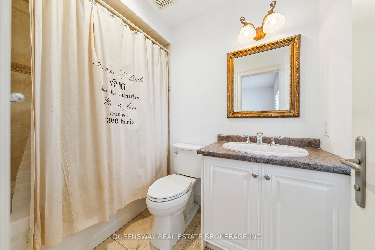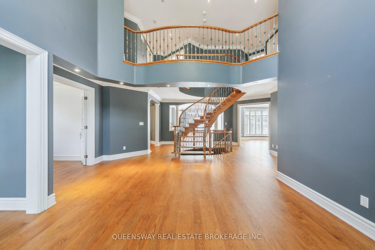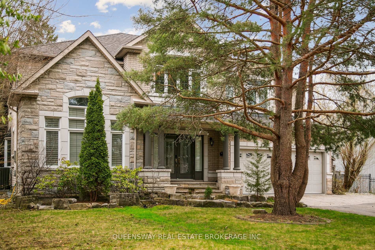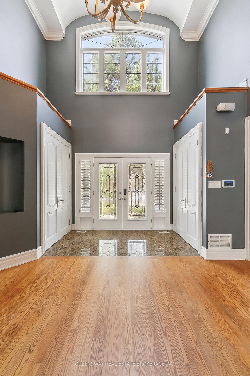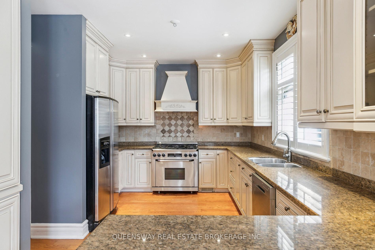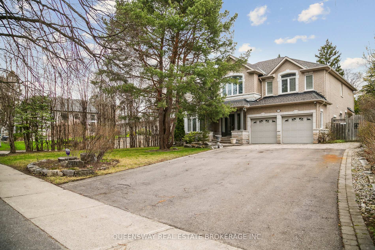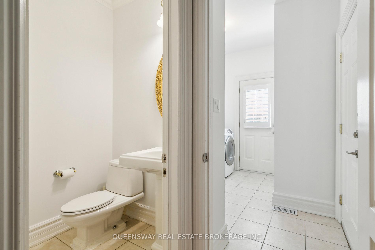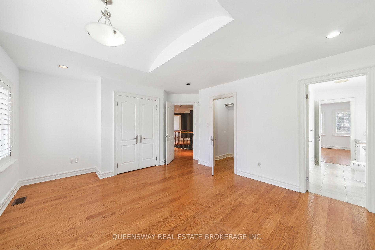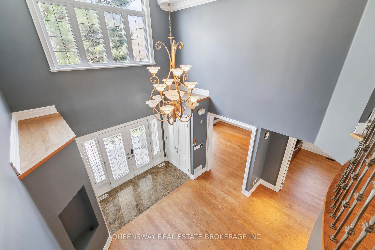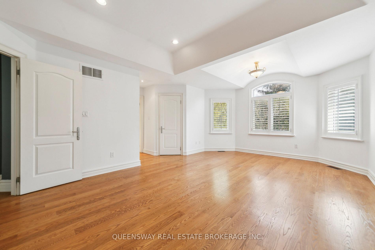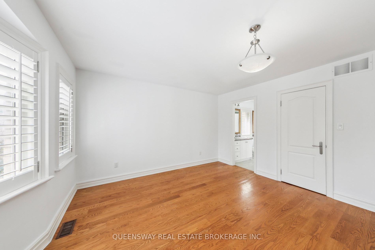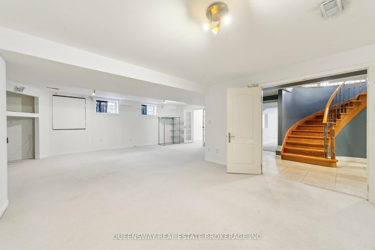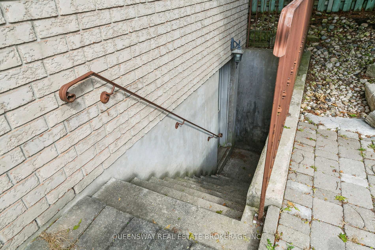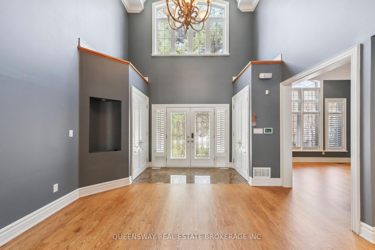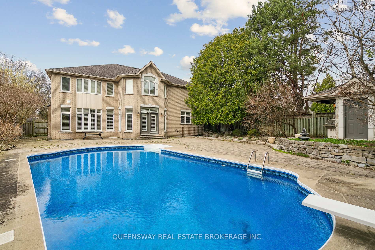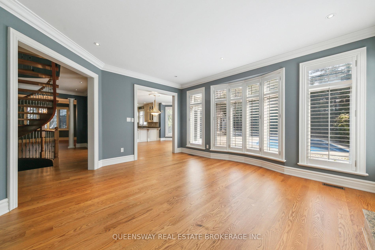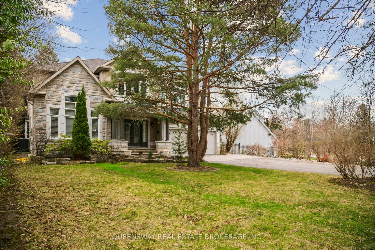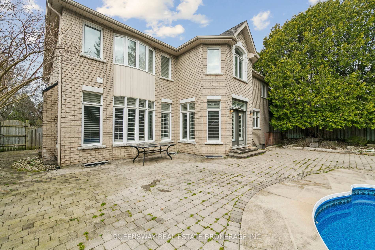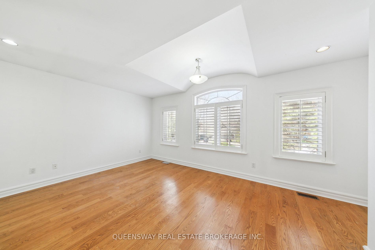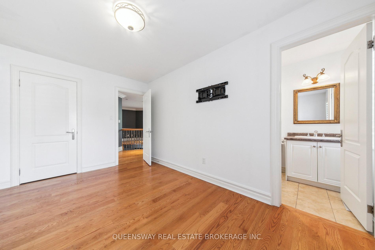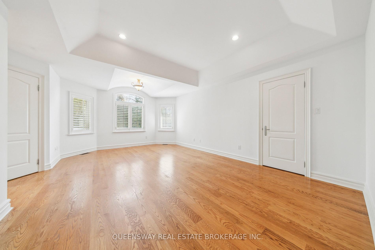$2,985,000
Available - For Sale
Listing ID: W12114529
1371 Chriseden Driv , Mississauga, L5H 1V1, Peel
| Welcome to 1371 Chriseden Drive. Located in the prestigious, tree-lined Lorne Park community, this elegant family home offers 6,087 square feet of total finished living space on a generous, pool-sized lot. With 5 bedrooms and 6+1 bathrooms, this residence blends timeless charm with comfort and thoughtful design in one of Mississauga's most exclusive neighbourhoods.The main floor features a spacious layout with hardwood flooring, refined finishes, and large, inviting principal rooms. At the heart of the home is a beautifully designed kitchen with quartz countertops and a sunlit breakfast area overlooking the peaceful backyard. The welcoming family room, complete with a classic gas fireplace, provides a cozy yet open atmosphere. A formal dining room and private home office add both functionality and grace to the main level perfect for entertaining both indoors and outdoors. Upstairs, the primary suite offers a peaceful retreat with a large walk-in closet and a luxurious 6-piece ensuite. Each of the additional four bedrooms is generously sized and offers access to either a private ensuite or a Jack-and-Jill bathroom, all finished with timeless elegance. The fully finished walk-out basement expands the living space with a spacious recreation room, a 3-piece bathroom, and a versatile additional roomideal for extended family, guests. Outdoor Features the beautifully landscaped and fully fenced backyard includes a natural wood storage shed, pool and a pool house with a full bathroom, offering wonderful potential for outdoor entertaining and relaxation. Located near top-rated public and private schools, scenic waterfront, trails, Parks, and within easy reach of local shops, restaurants, and cafés. Enjoy quick access to the QEW, GO Transit, and Lakeshore for a convenient commute and lifestyle. |
| Price | $2,985,000 |
| Taxes: | $18772.00 |
| Occupancy: | Vacant |
| Address: | 1371 Chriseden Driv , Mississauga, L5H 1V1, Peel |
| Directions/Cross Streets: | Indian/Woodeden |
| Rooms: | 11 |
| Bedrooms: | 5 |
| Bedrooms +: | 0 |
| Family Room: | T |
| Basement: | Walk-Out |
| Level/Floor | Room | Length(ft) | Width(ft) | Descriptions | |
| Room 1 | Ground | Living Ro | 14.01 | 13.48 | Hardwood Floor, Cathedral Ceiling(s), Pot Lights |
| Room 2 | Ground | Dining Ro | 16.01 | 14.6 | Hardwood Floor, Bow Window |
| Room 3 | Ground | Kitchen | 16.99 | 10.99 | Hardwood Floor, Breakfast Bar, Overlooks Pool |
| Room 4 | Ground | Breakfast | 16.33 | 13.02 | Hardwood Floor, W/O To Pool, Greenhouse Window |
| Room 5 | Ground | Den | 10.99 | 8.76 | Hardwood Floor, Double, French Doors |
| Room 6 | Ground | Family Ro | 16.24 | 15.48 | Hardwood Floor, Bay Window, Gas Fireplace |
| Room 7 | Second | Primary B | 20.34 | 13.48 | Hardwood Floor, 6 Pc Ensuite, Walk-In Closet(s) |
| Room 8 | Second | Bedroom 2 | 15.48 | 12.99 | Hardwood Floor, 5 Pc Ensuite, Walk-In Closet(s) |
| Room 9 | Second | Bedroom 3 | 14.14 | 13.84 | Hardwood Floor, 5 Pc Ensuite, Walk-In Closet(s) |
| Washroom Type | No. of Pieces | Level |
| Washroom Type 1 | 6 | Second |
| Washroom Type 2 | 5 | Second |
| Washroom Type 3 | 3 | Second |
| Washroom Type 4 | 2 | Main |
| Washroom Type 5 | 3 |
| Total Area: | 0.00 |
| Property Type: | Detached |
| Style: | 2-Storey |
| Exterior: | Brick, Stone |
| Garage Type: | Attached |
| (Parking/)Drive: | Private Do |
| Drive Parking Spaces: | 9 |
| Park #1 | |
| Parking Type: | Private Do |
| Park #2 | |
| Parking Type: | Private Do |
| Pool: | Inground |
| Approximatly Square Footage: | 3500-5000 |
| Property Features: | Golf, Park |
| CAC Included: | N |
| Water Included: | N |
| Cabel TV Included: | N |
| Common Elements Included: | N |
| Heat Included: | N |
| Parking Included: | N |
| Condo Tax Included: | N |
| Building Insurance Included: | N |
| Fireplace/Stove: | Y |
| Heat Type: | Forced Air |
| Central Air Conditioning: | Central Air |
| Central Vac: | N |
| Laundry Level: | Syste |
| Ensuite Laundry: | F |
| Sewers: | Sewer |
$
%
Years
This calculator is for demonstration purposes only. Always consult a professional
financial advisor before making personal financial decisions.
| Although the information displayed is believed to be accurate, no warranties or representations are made of any kind. |
| QUEENSWAY REAL ESTATE BROKERAGE INC. |
|
|

HANIF ARKIAN
Broker
Dir:
416-871-6060
Bus:
416-798-7777
Fax:
905-660-5393
| Book Showing | Email a Friend |
Jump To:
At a Glance:
| Type: | Freehold - Detached |
| Area: | Peel |
| Municipality: | Mississauga |
| Neighbourhood: | Lorne Park |
| Style: | 2-Storey |
| Tax: | $18,772 |
| Beds: | 5 |
| Baths: | 7 |
| Fireplace: | Y |
| Pool: | Inground |
Locatin Map:
Payment Calculator:

