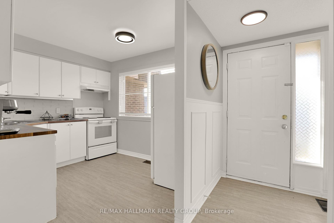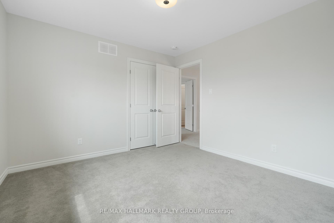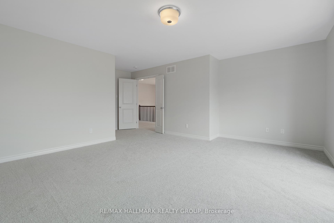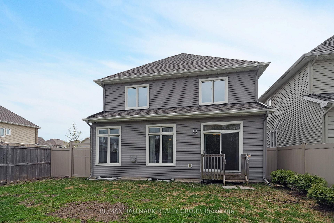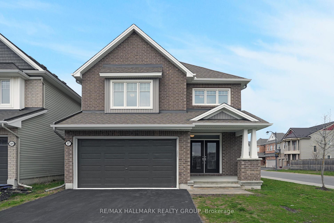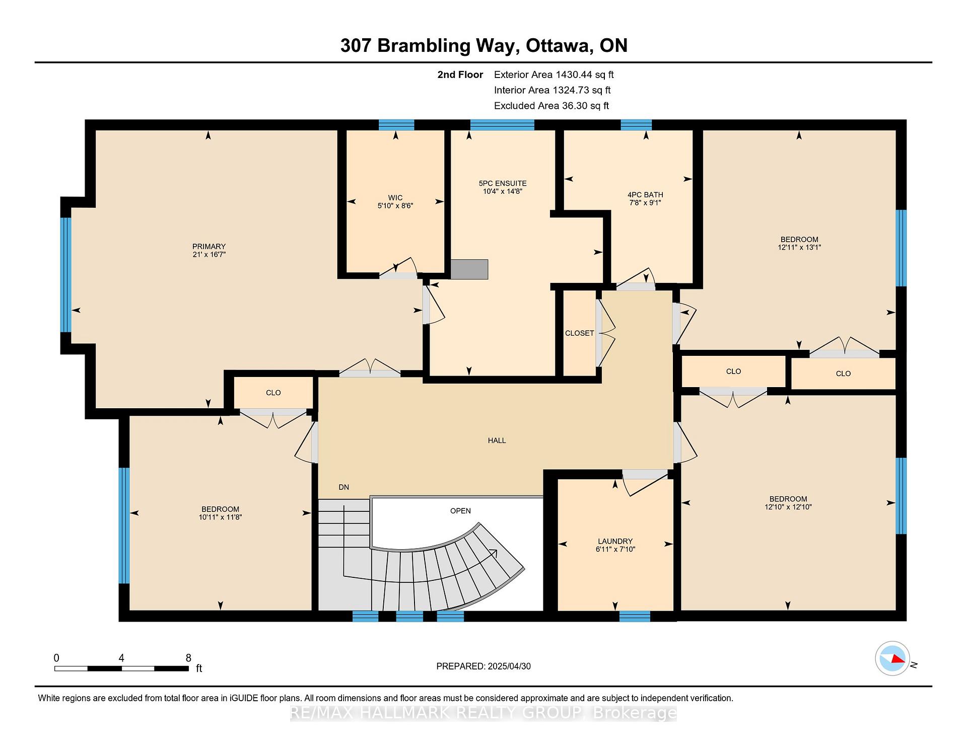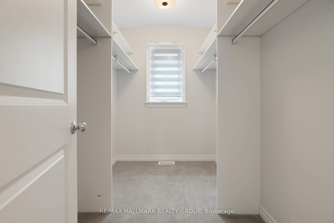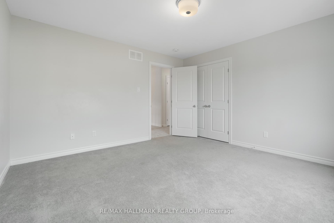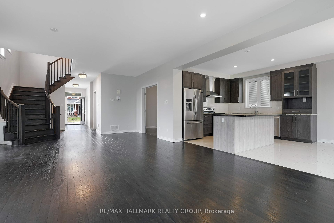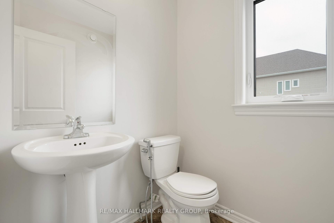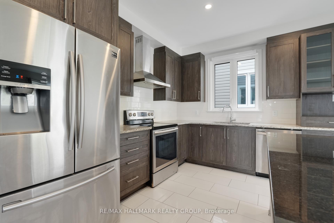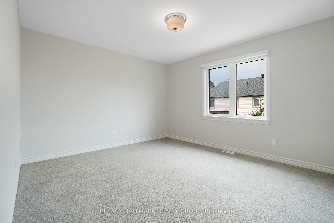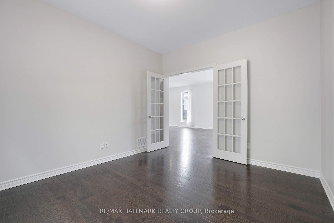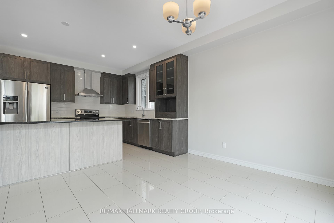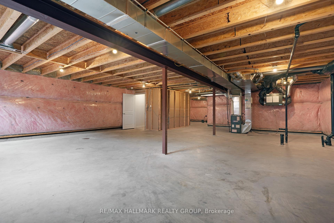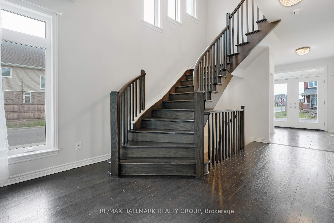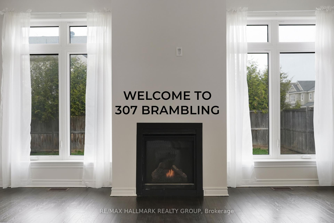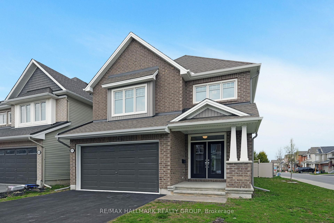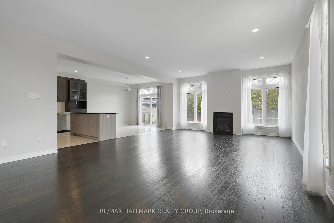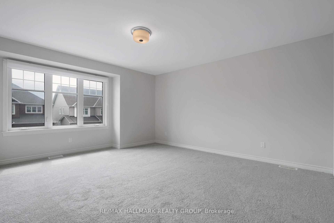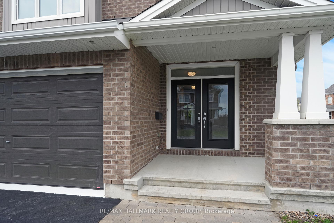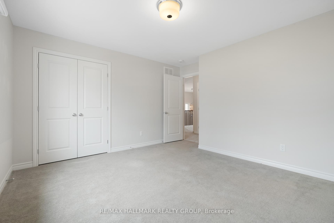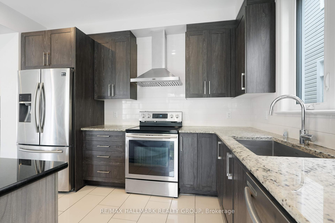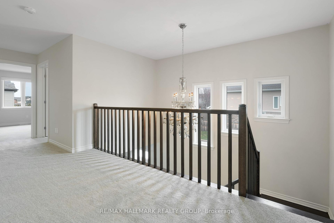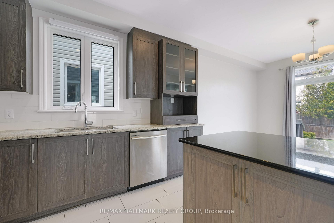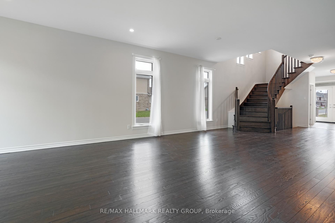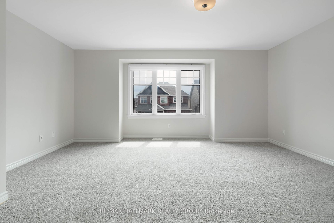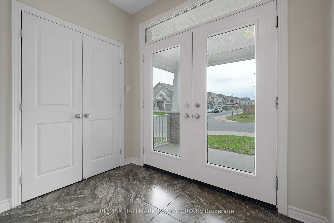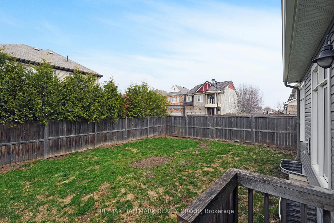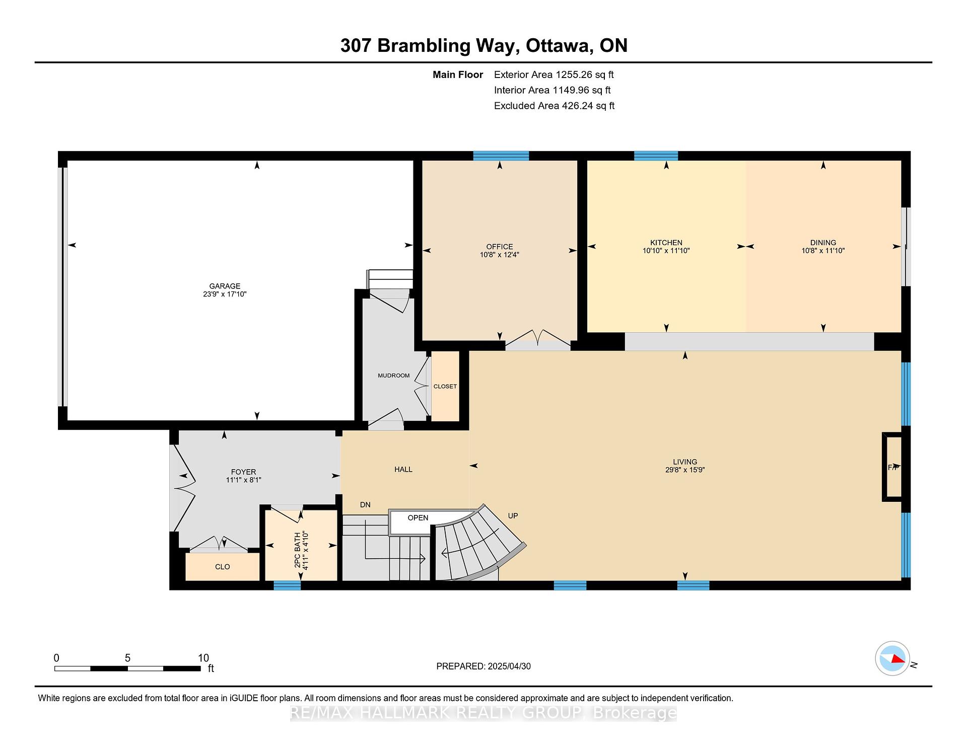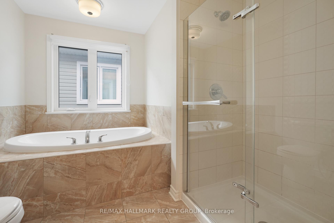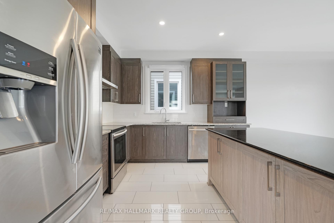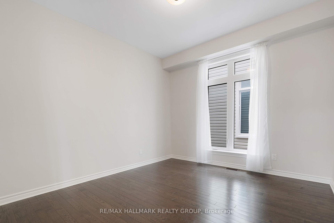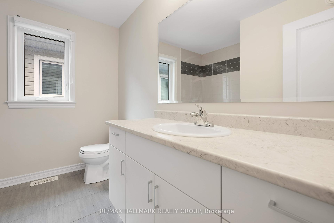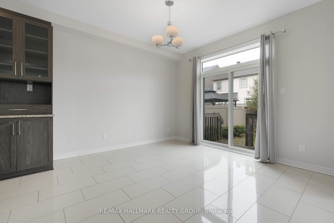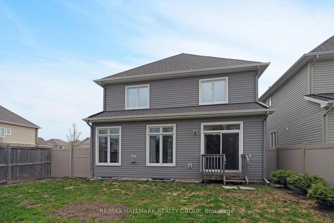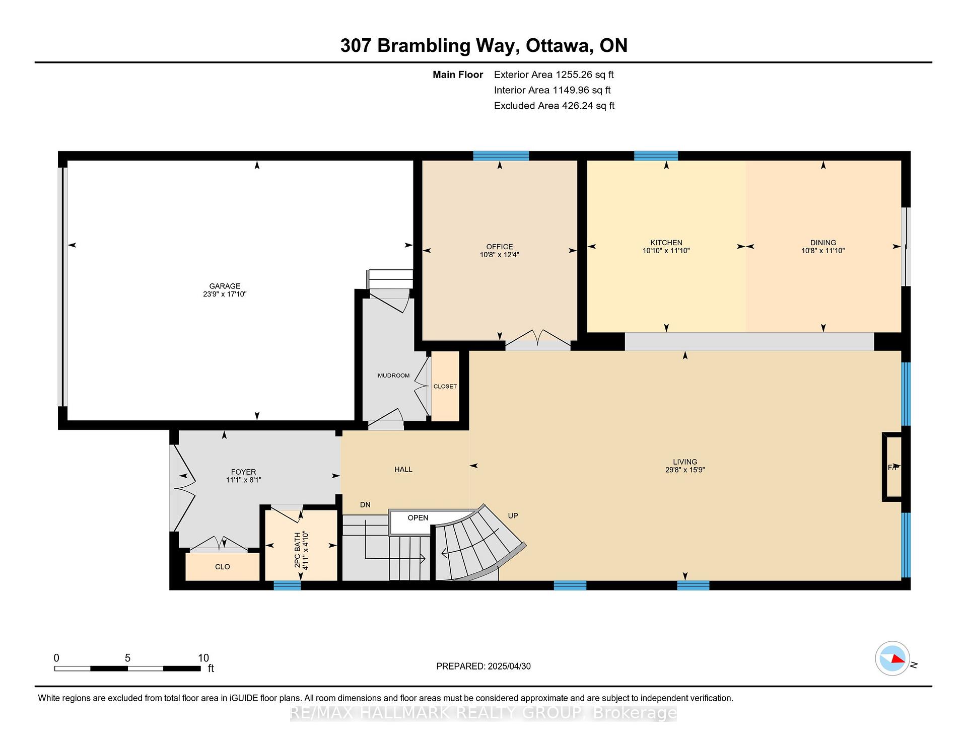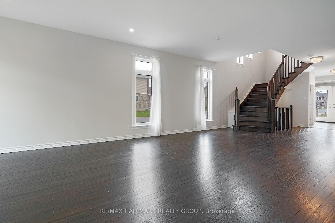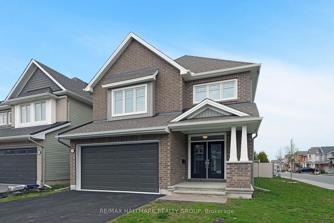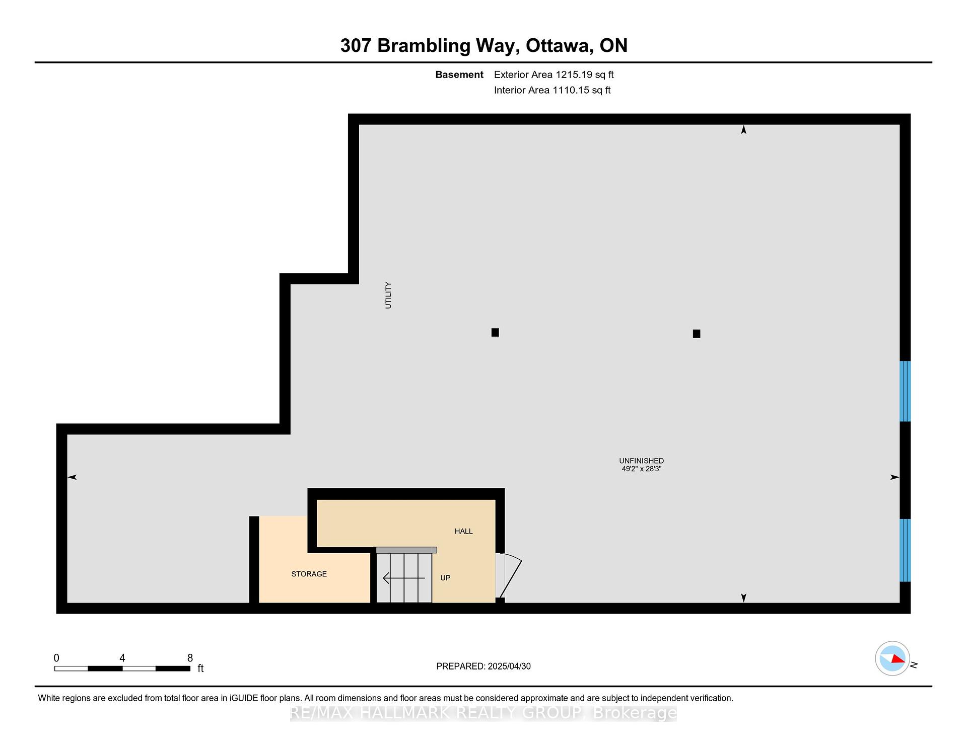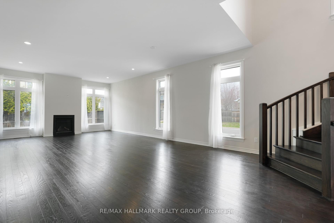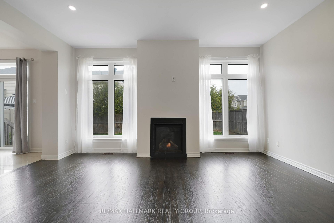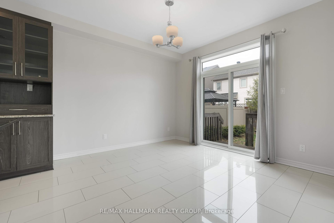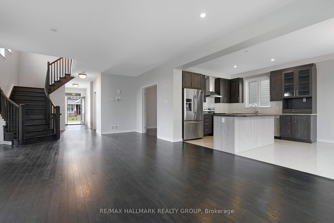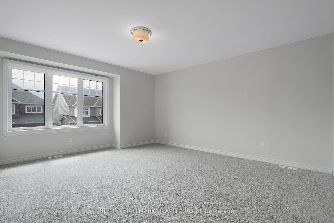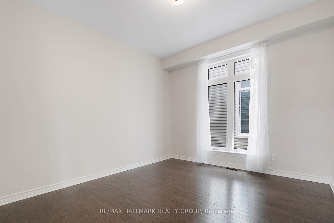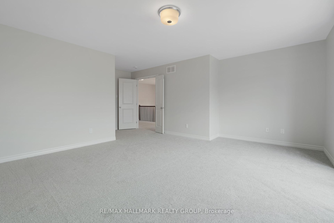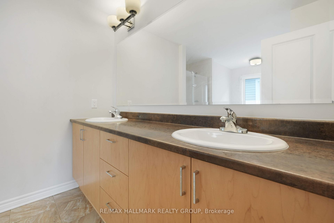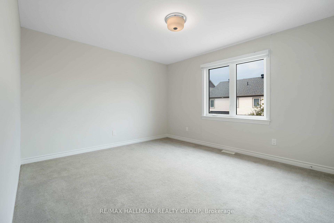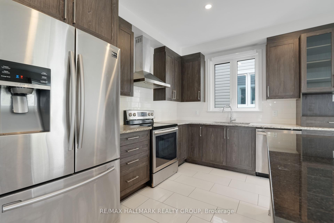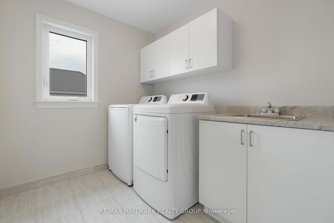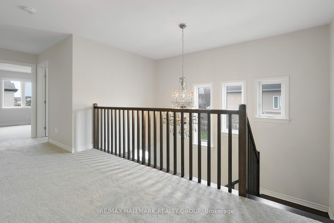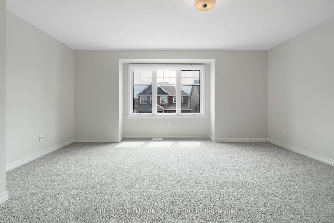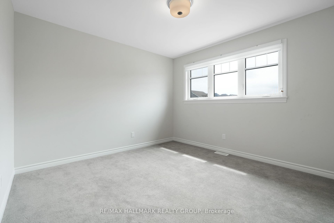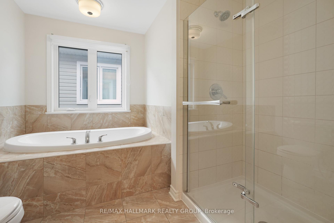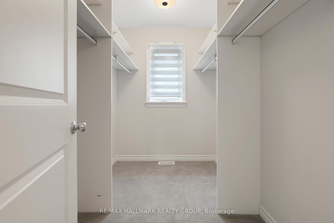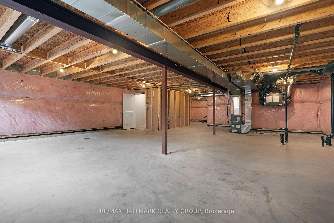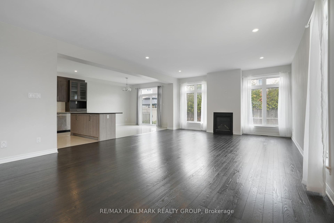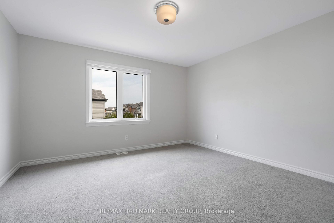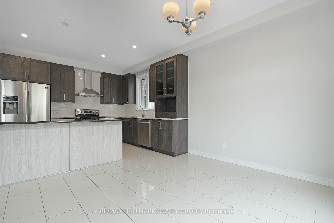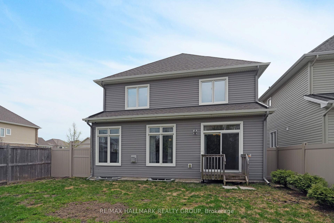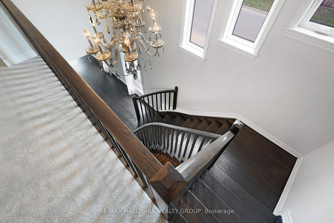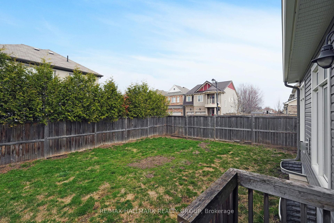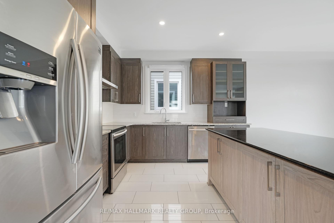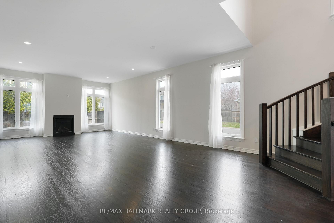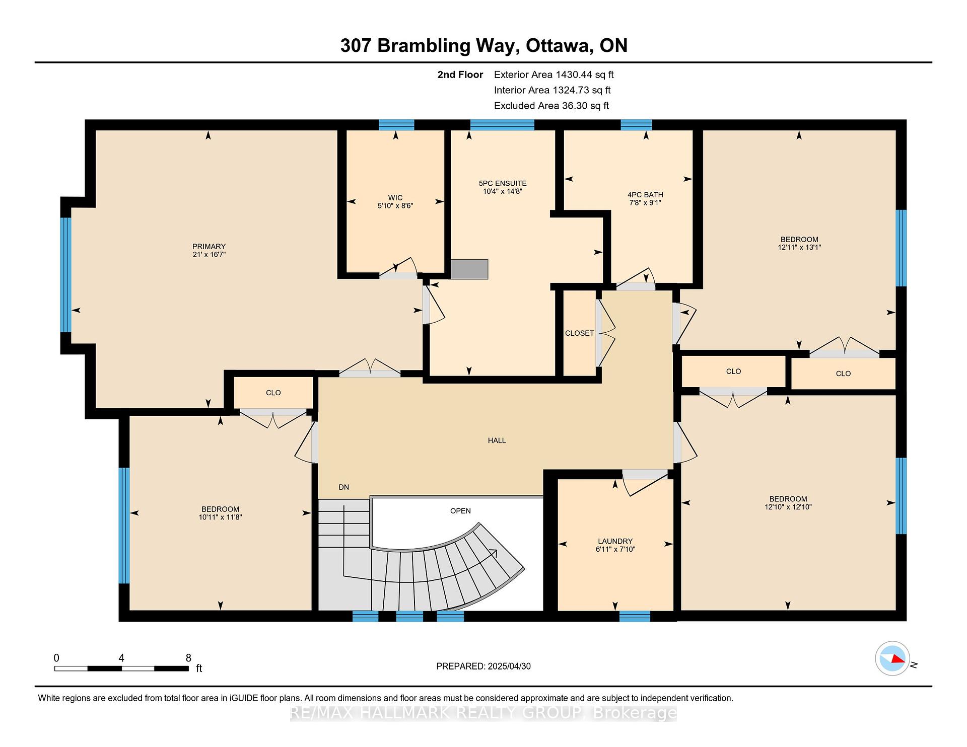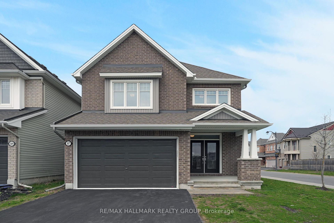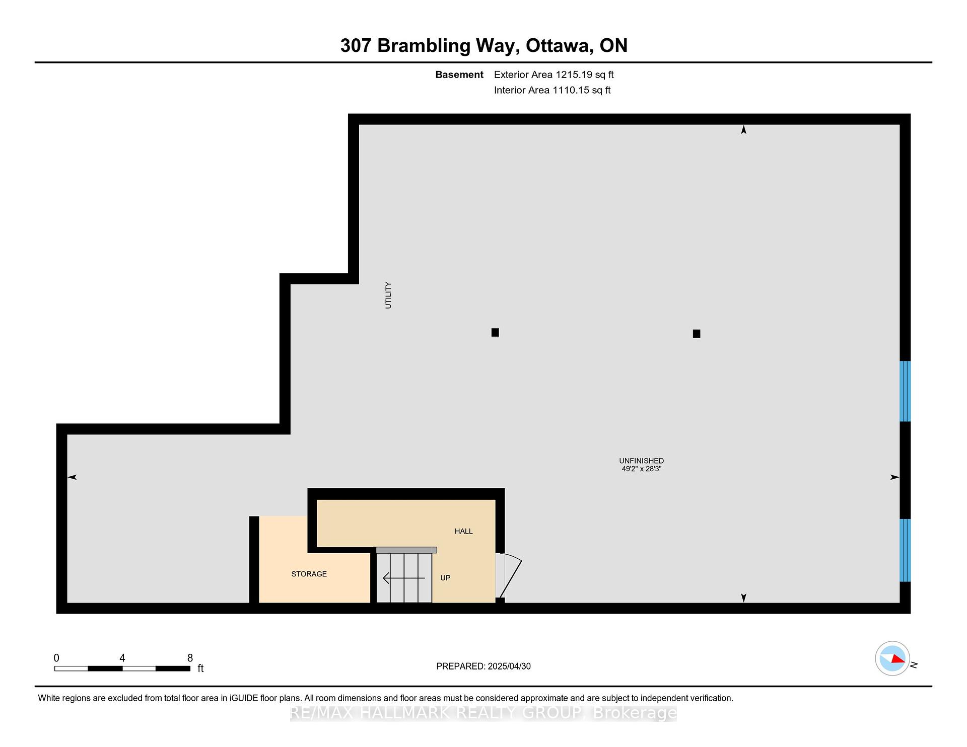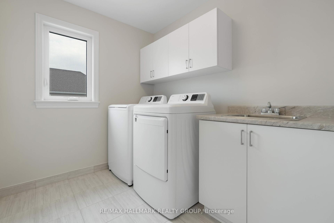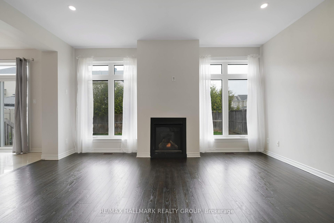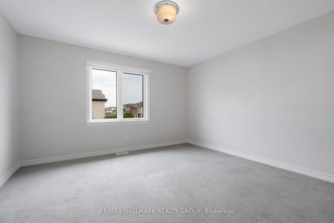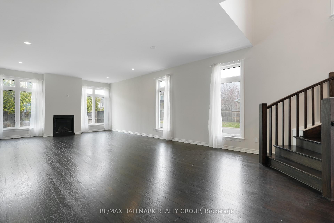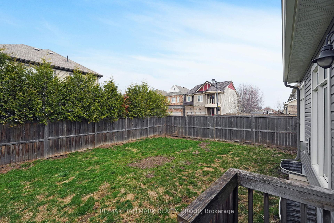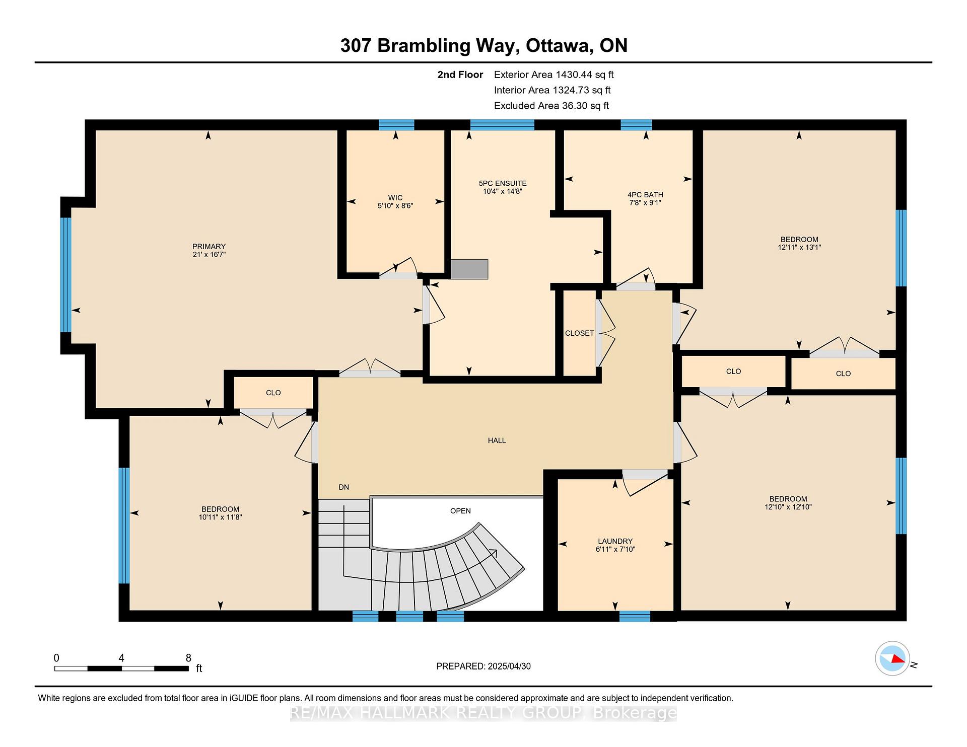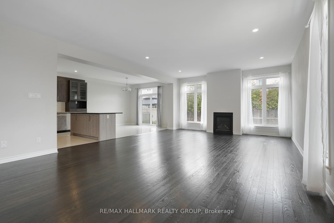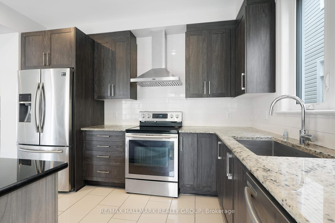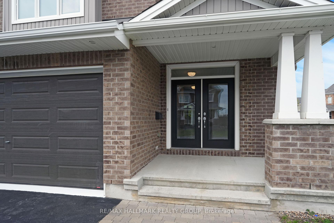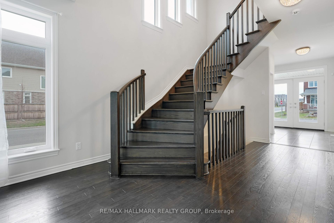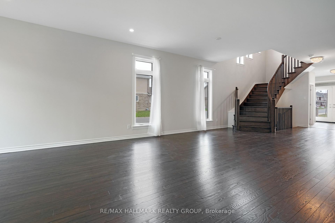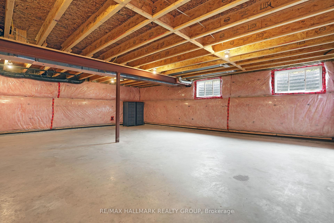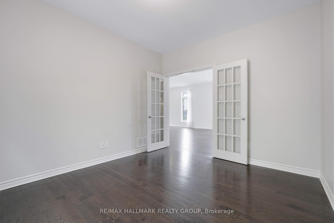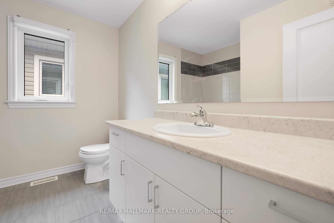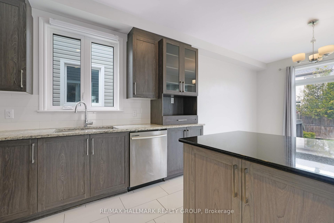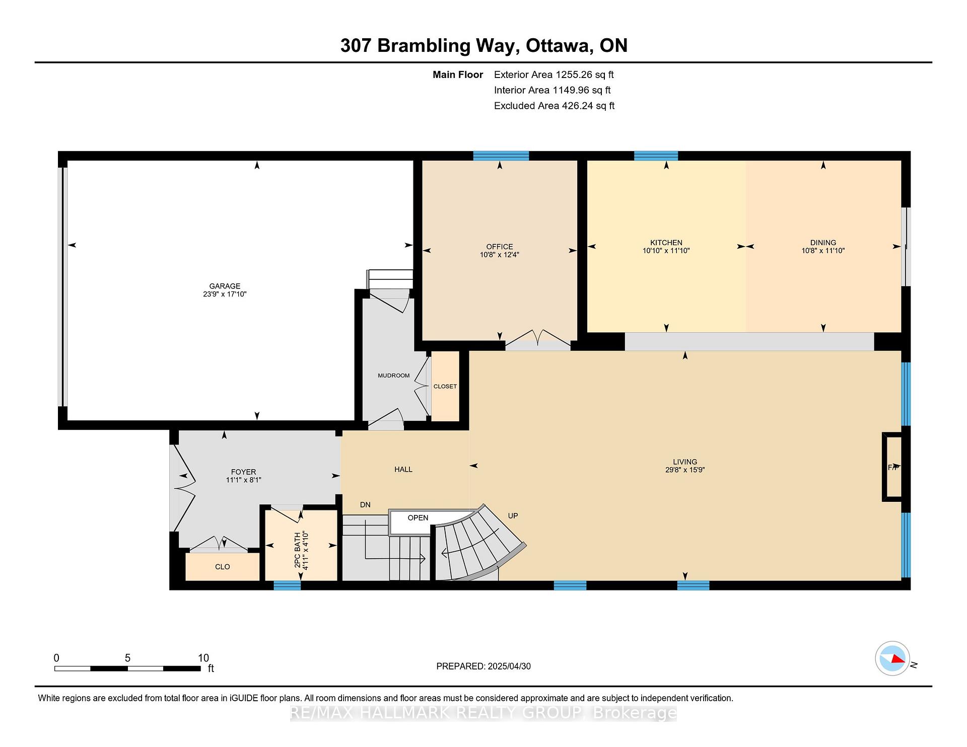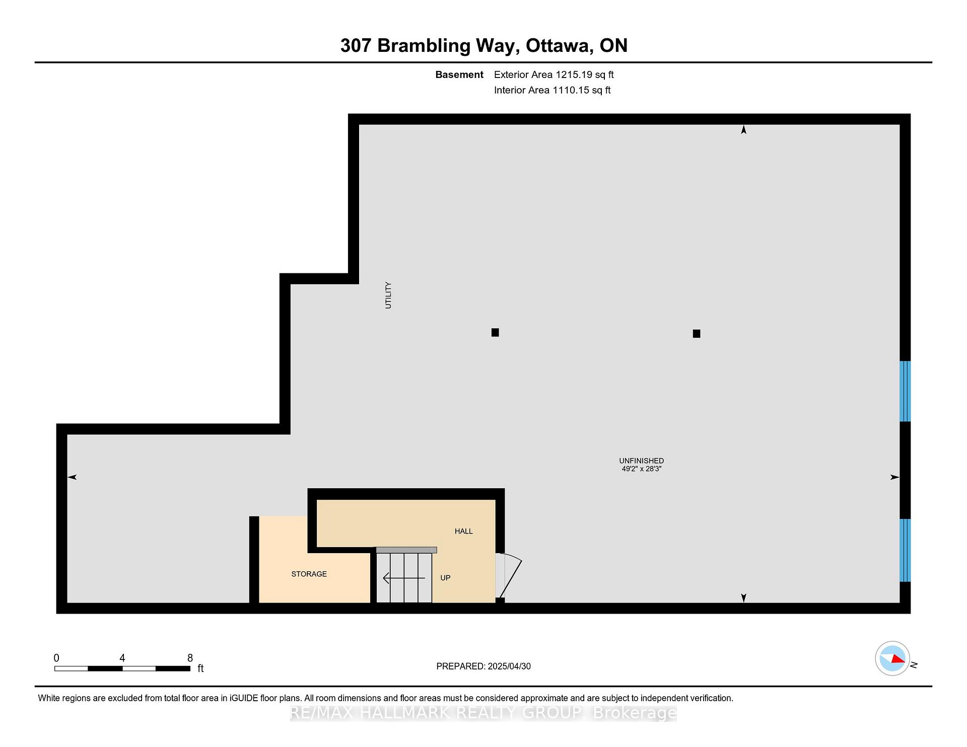$949,000
Available - For Sale
Listing ID: X12114528
307 BRAMBLING Way , Barrhaven, K2J 6E4, Ottawa
| Welcome to this beautifully maintained 4-bedroom + 1 den, 2.5-bath Tamarack-built home, offering approximately 2,600 sq. ft. of above-grade living space. Built in 2018 and ideally located on a quiet, family-friendly street in sought-after Half Moon Bay, this home offers the perfect blend of comfort, style, and functionality. Step inside to 9-ft ceilings and freshly painted interiors, complemented by gleaming hardwood floors and upgraded hardwood stairs. The chefs kitchen is a show stopper featuring stainless steel appliances, granite countertops, modern cabinetry, a large island with seating, and an effortless flow into the elegant formal dining room perfect for entertaining. The main level also offers a bright and cozy living room with gas fireplace and a spacious den/home office ideal for remote work or a guest suite. Upstairs, retreat to your luxurious primary suite with a walk-in closet and spa-like 5-piece ensuite. Three additional generously sized bedrooms and a convenient second-floor laundry room complete the upper level. Freshly cleaned carpets throughout ensure a move-in ready experience. The unfinished basement includes a rough-in for a bathroom and an egress window, offering the potential for a future 4th bedroom or in-law suite. The oversized driveway adds extra parking convenience. Located just minutes from top-rated schools, the Minto Recreation Complex, parks, walking trails, shopping, and a golf course, this meticulously maintained home has everything your family needs. Don't miss this exceptional opportunity fall in love with your new home today!. |
| Price | $949,000 |
| Taxes: | $5900.00 |
| Assessment Year: | 2025 |
| Occupancy: | Vacant |
| Address: | 307 BRAMBLING Way , Barrhaven, K2J 6E4, Ottawa |
| Directions/Cross Streets: | Brambling Way & Grand Canal |
| Rooms: | 5 |
| Bedrooms: | 4 |
| Bedrooms +: | 0 |
| Family Room: | T |
| Basement: | Full, Unfinished |
| Level/Floor | Room | Length(ft) | Width(ft) | Descriptions | |
| Room 1 |
| Washroom Type | No. of Pieces | Level |
| Washroom Type 1 | 5 | Second |
| Washroom Type 2 | 4 | Second |
| Washroom Type 3 | 2 | Ground |
| Washroom Type 4 | 0 | |
| Washroom Type 5 | 0 |
| Total Area: | 0.00 |
| Property Type: | Detached |
| Style: | 2-Storey |
| Exterior: | Brick, Vinyl Siding |
| Garage Type: | Attached |
| Drive Parking Spaces: | 4 |
| Pool: | None |
| Other Structures: | Fence - Full |
| Approximatly Square Footage: | 2500-3000 |
| CAC Included: | N |
| Water Included: | N |
| Cabel TV Included: | N |
| Common Elements Included: | N |
| Heat Included: | N |
| Parking Included: | N |
| Condo Tax Included: | N |
| Building Insurance Included: | N |
| Fireplace/Stove: | Y |
| Heat Type: | Forced Air |
| Central Air Conditioning: | Central Air |
| Central Vac: | N |
| Laundry Level: | Syste |
| Ensuite Laundry: | F |
| Elevator Lift: | False |
| Sewers: | Sewer |
| Utilities-Hydro: | Y |
$
%
Years
This calculator is for demonstration purposes only. Always consult a professional
financial advisor before making personal financial decisions.
| Although the information displayed is believed to be accurate, no warranties or representations are made of any kind. |
| RE/MAX HALLMARK REALTY GROUP |
|
|

HANIF ARKIAN
Broker
Dir:
416-871-6060
Bus:
416-798-7777
Fax:
905-660-5393
| Virtual Tour | Book Showing | Email a Friend |
Jump To:
At a Glance:
| Type: | Freehold - Detached |
| Area: | Ottawa |
| Municipality: | Barrhaven |
| Neighbourhood: | 7711 - Barrhaven - Half Moon Bay |
| Style: | 2-Storey |
| Tax: | $5,900 |
| Beds: | 4 |
| Baths: | 3 |
| Fireplace: | Y |
| Pool: | None |
Locatin Map:
Payment Calculator:

