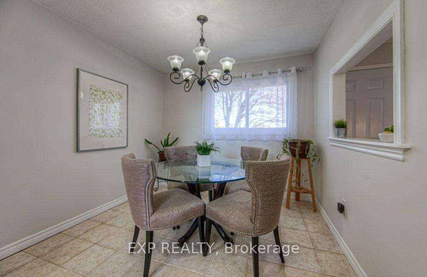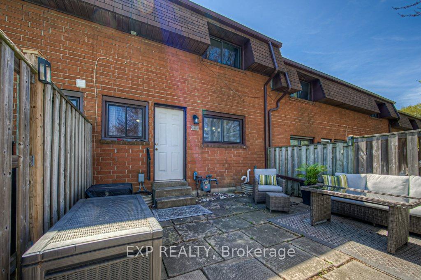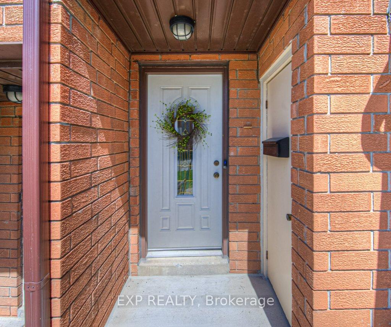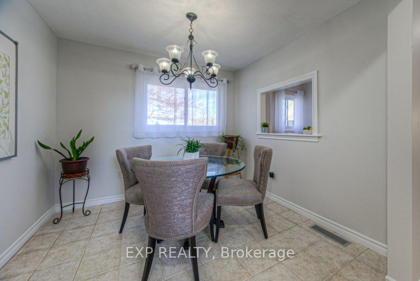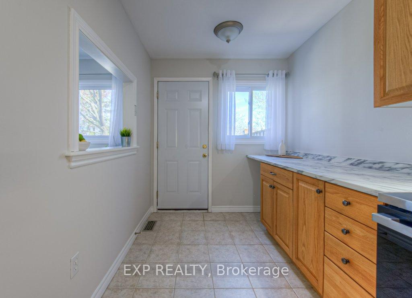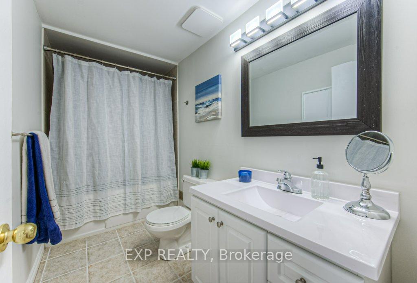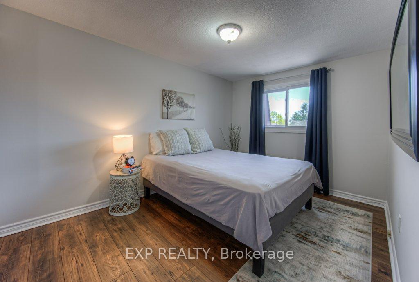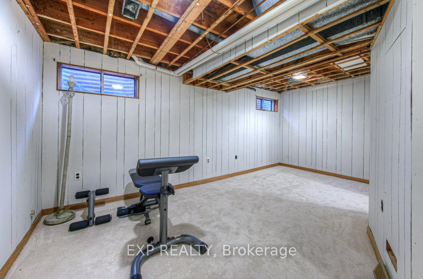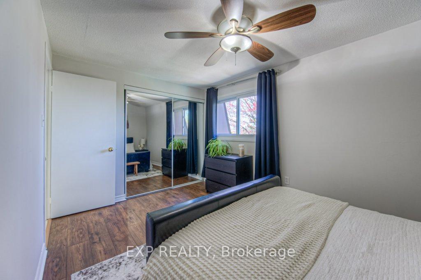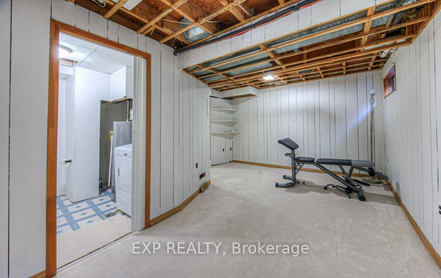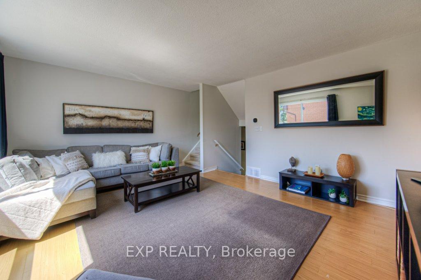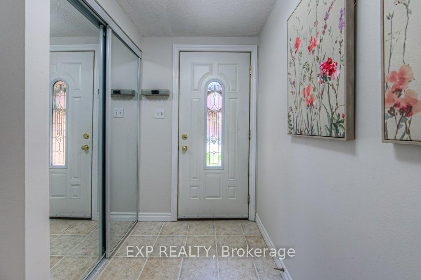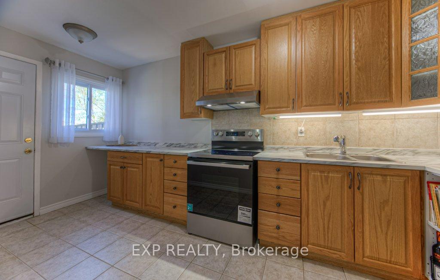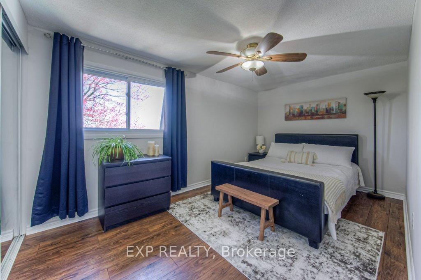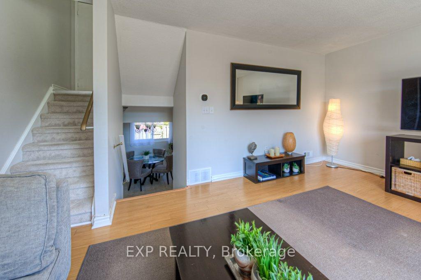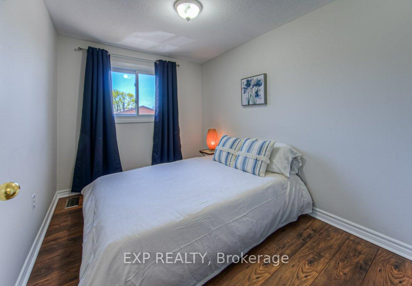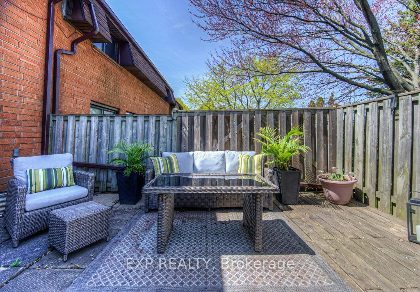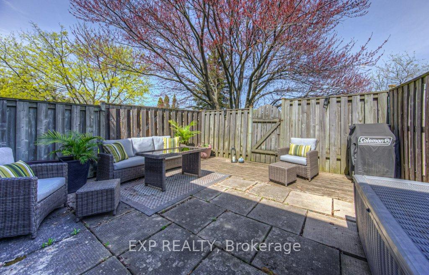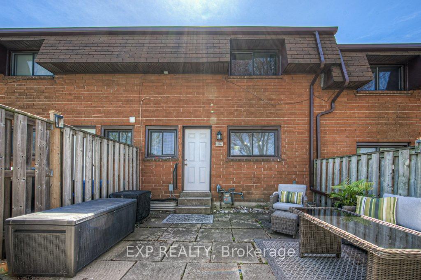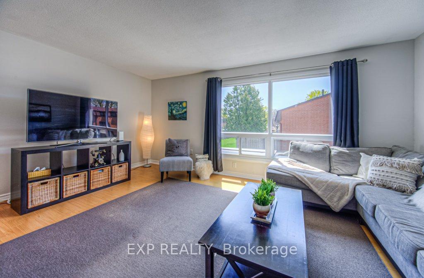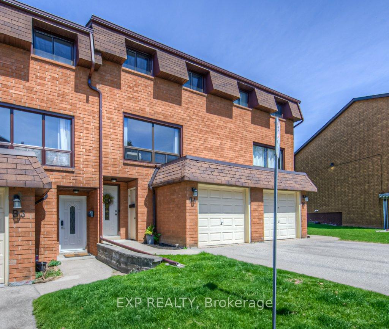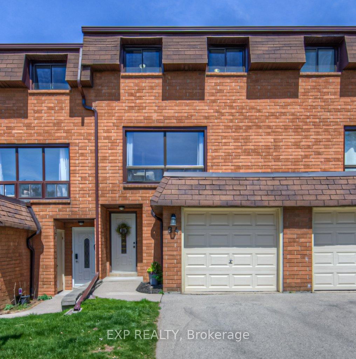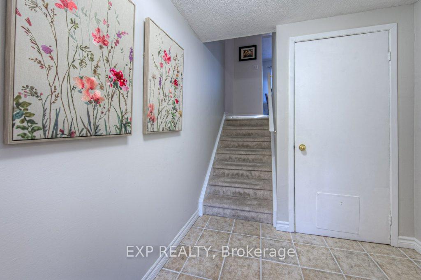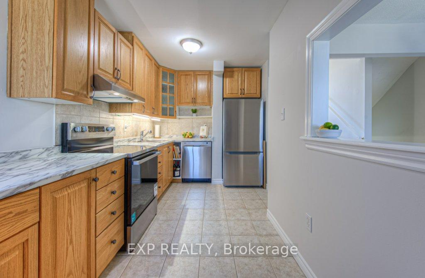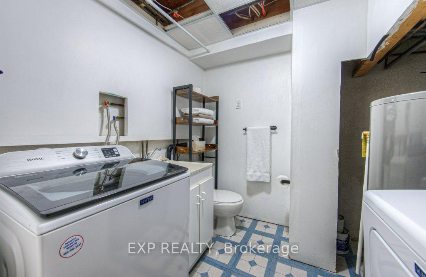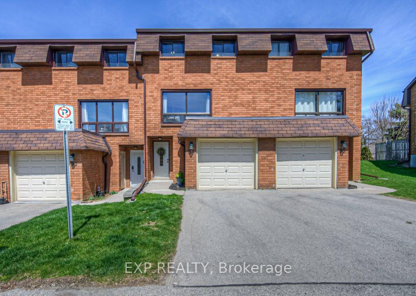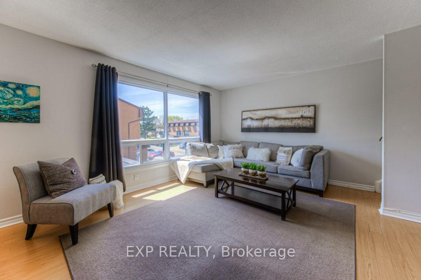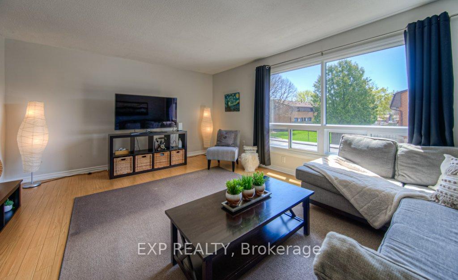$539,000
Available - For Sale
Listing ID: X12114539
500 Stone Church Road West , Hamilton, L9B 1R2, Hamilton
| Welcome home! With tons of natural light and a quiet and private backyard with afternoon sun, this townhome is in the best location and is sure to check all your boxes! This fantastic home has a spacious layout with a large living room, updated kitchen, separate dining room, full bath and 3 good sized bedrooms. The lower level has an additional half bath, laundry, storage and extra space to turn into a gym, additional family room or games room. Updates include: Stove (2025), Fridge, Dishwasher, Kitchen Counter, Sink and Faucet (2024), Windows (not including basement) (2024), Hot water tank (Rental) (2024), Smart Thermostat (2024), Bedroom Flooring (2022), Washer and Dryer (2022), Furnace and Air Conditioner (2021), Carpeting - stairs and basement (2020). **Condo Corp will be replacing backyard fencing to "B" Building starting Mid-June 2025. |
| Price | $539,000 |
| Taxes: | $3515.52 |
| Occupancy: | Vacant |
| Address: | 500 Stone Church Road West , Hamilton, L9B 1R2, Hamilton |
| Postal Code: | L9B 1R2 |
| Province/State: | Hamilton |
| Directions/Cross Streets: | Garth/Stone Church |
| Level/Floor | Room | Length(ft) | Width(ft) | Descriptions | |
| Room 1 | Ground | Foyer | 6.89 | 8.69 | |
| Room 2 | In Between | Dining Ro | 9.64 | 8.76 | |
| Room 3 | In Between | Kitchen | 15.45 | 7.97 | |
| Room 4 | Second | Living Ro | 17.25 | 13.51 | |
| Room 5 | In Between | Primary B | 14.53 | 9.12 | |
| Room 6 | Second | Bathroom | 10.27 | 4.95 | 4 Pc Bath |
| Room 7 | Upper | Bedroom 2 | 14.6 | 9.12 | |
| Room 8 | Upper | Bedroom 3 | 9.97 | 7.84 | |
| Room 9 | Basement | Utility R | 6.89 | 4.53 | 2 Pc Bath, Combined w/Laundry |
| Room 10 | Basement | Family Ro | 16.83 | 12.53 |
| Washroom Type | No. of Pieces | Level |
| Washroom Type 1 | 2 | Basement |
| Washroom Type 2 | 4 | Second |
| Washroom Type 3 | 0 | |
| Washroom Type 4 | 0 | |
| Washroom Type 5 | 0 |
| Total Area: | 0.00 |
| Washrooms: | 2 |
| Heat Type: | Forced Air |
| Central Air Conditioning: | Central Air |
$
%
Years
This calculator is for demonstration purposes only. Always consult a professional
financial advisor before making personal financial decisions.
| Although the information displayed is believed to be accurate, no warranties or representations are made of any kind. |
| EXP REALTY |
|
|

HANIF ARKIAN
Broker
Dir:
416-871-6060
Bus:
416-798-7777
Fax:
905-660-5393
| Virtual Tour | Book Showing | Email a Friend |
Jump To:
At a Glance:
| Type: | Com - Condo Townhouse |
| Area: | Hamilton |
| Municipality: | Hamilton |
| Neighbourhood: | Gilkson |
| Style: | 3-Storey |
| Tax: | $3,515.52 |
| Maintenance Fee: | $531.76 |
| Beds: | 3 |
| Baths: | 2 |
| Fireplace: | N |
Locatin Map:
Payment Calculator:

