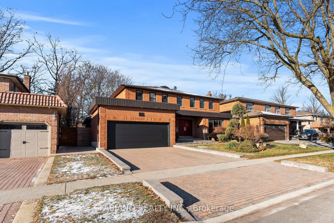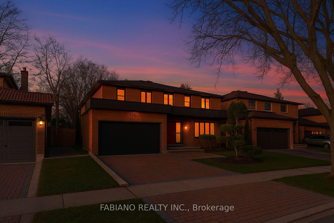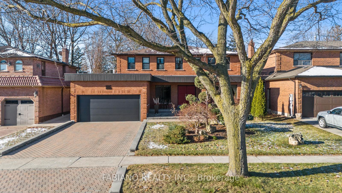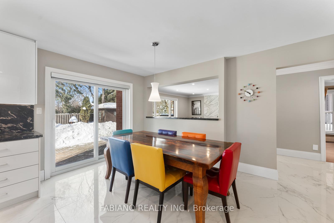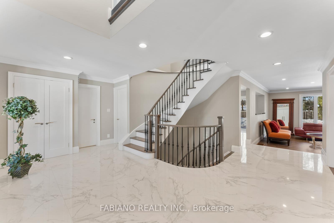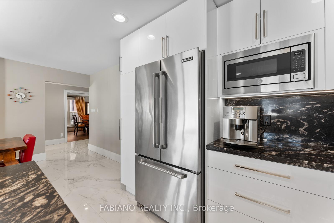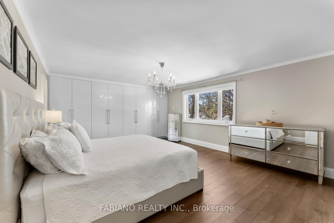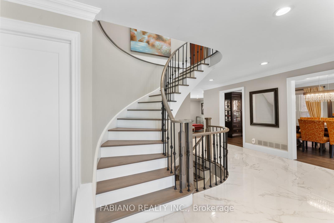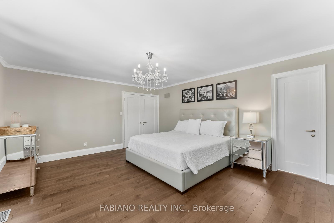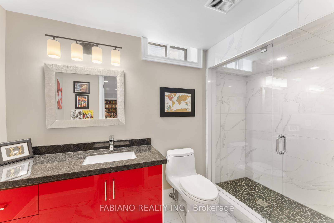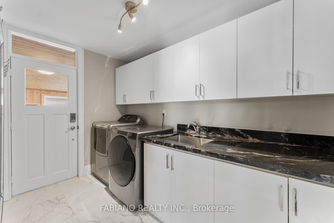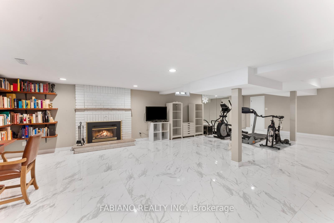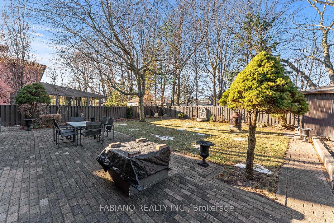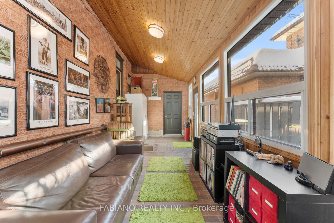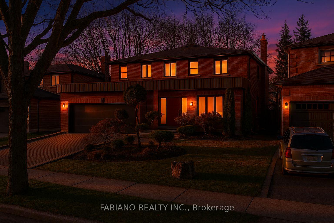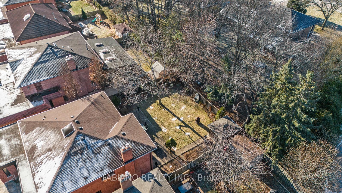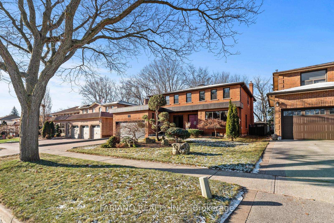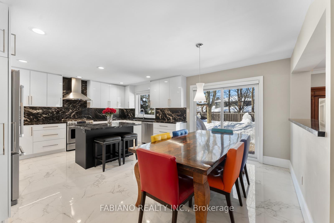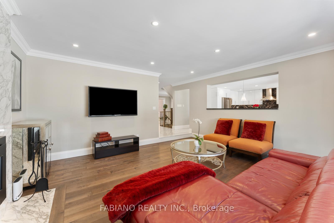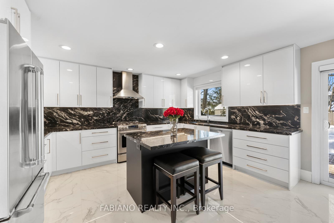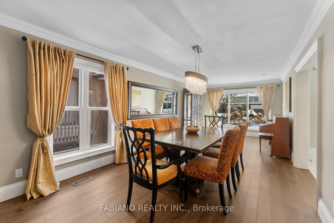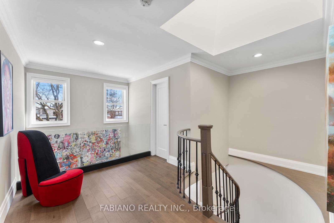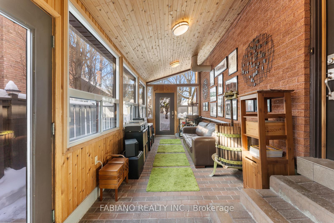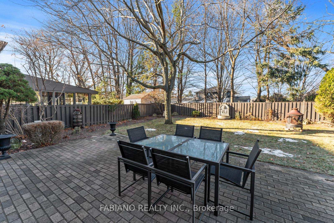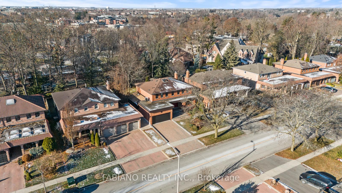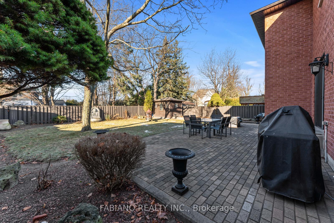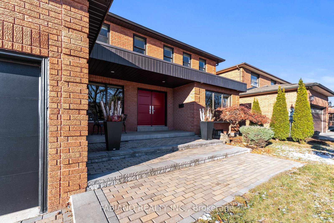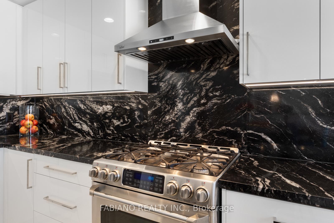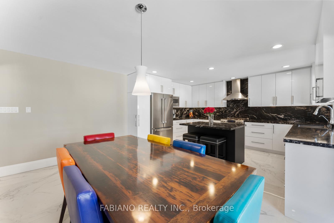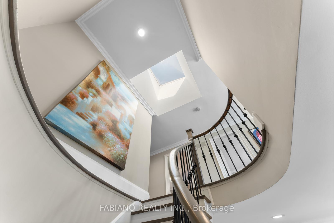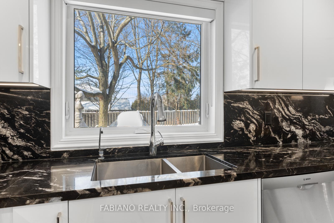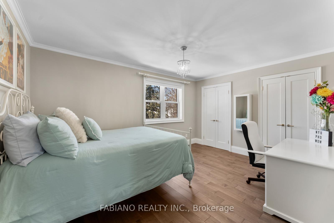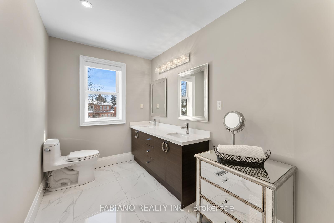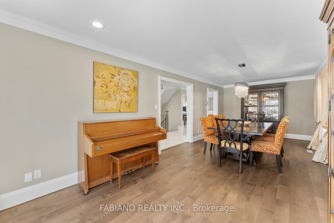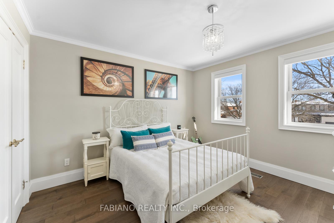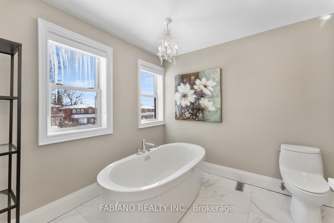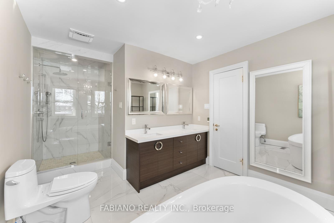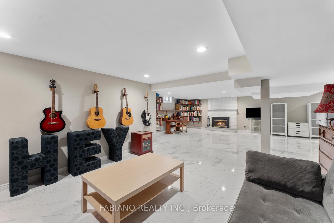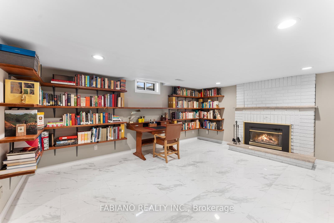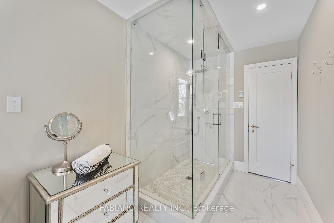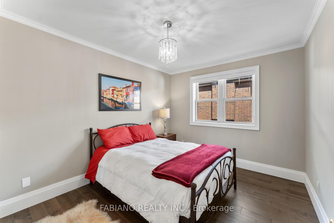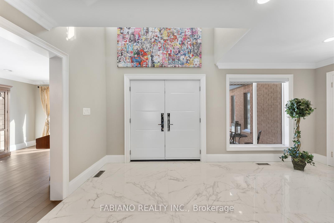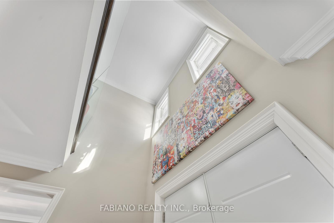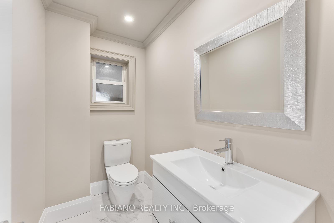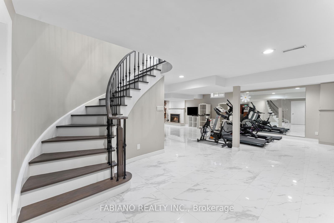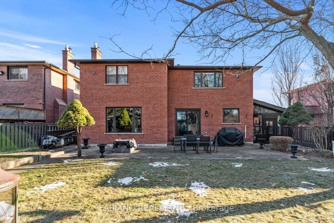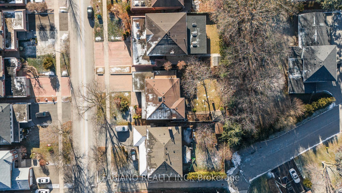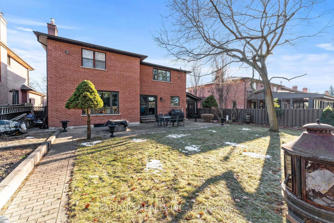$1,999,000
Available - For Sale
Listing ID: N12114592
186 Wigwoss Driv , Vaughan, L4L 4H2, York
| Welcome to Seneca Heights, an exclusive neighborhood surrounded by multi-million-dollar homes offering both seclusion and convenience, just minutes from all of Vaughan's amenities. This custom-crafted residence sits on a premium 59' x 123' lot, featuring a double interlocking stone driveway and meticulous upgrades throughout. Step inside the inviting grand foyer, where gleaming Italian porcelain tiles and a stunning circular oak staircase with wrought iron pickets set the tone for elegance. The modern chefs kitchen is a masterpiece, boasting granite countertops, a matching backsplash, and a center island that seamlessly flows into the spacious family room and backyard. Relax in front of the custom designed gas fireplace, or entertain in the formal dining and living room, where a picturesque window provides the perfect spot to unwind. The second floor is bathed in natural light, thanks to a large skylight, expansive windows, and sleek glass-panel railings. The primary retreat is a true sanctuary, featuring a full wall of custom built-in closets and a spa-like ensuite with a large glass shower, double vanity, and heated porcelain tile floors. Three additional well-proportioned bedrooms share a hotel-inspired bathroom, complete with a freestanding tub, glass shower, double vanity, and heated floors. The fully finished basement adds another level of luxury, offering a 3-piece bath, cozy gas fireplace, and a spacious cantina. A main-floor laundry room leads to a bonus solarium with direct access to the garage and backyard. Outside, the Muskoka-like back yard provides the ultimate escape, with mature trees offering a park-like setting and total privacy ideal for family BBQs and outdoor relaxation. Countless premium finishes & thoughtful enhancements include-Professionally landscaped, irrigation system, double entry doors, garage door, many windows and sliding door, custom millwork, hardwood flooring and smooth ceilings throughout. |
| Price | $1,999,000 |
| Taxes: | $6317.17 |
| Occupancy: | Owner |
| Address: | 186 Wigwoss Driv , Vaughan, L4L 4H2, York |
| Directions/Cross Streets: | Islington/Pine Valley/Hwy 7 |
| Rooms: | 9 |
| Rooms +: | 2 |
| Bedrooms: | 4 |
| Bedrooms +: | 0 |
| Family Room: | T |
| Basement: | Finished, Finished wit |
| Level/Floor | Room | Length(ft) | Width(ft) | Descriptions | |
| Room 1 | Ground | Family Ro | 17.52 | 15.88 | Hardwood Floor, Gas Fireplace, Overlooks Backyard |
| Room 2 | Ground | Living Ro | 11.48 | 26.31 | Hardwood Floor, Picture Window, Combined w/Dining |
| Room 3 | Ground | Dining Ro | 11.48 | 26.31 | Hardwood Floor, Crown Moulding, Combined w/Living |
| Room 4 | Ground | Kitchen | 20.4 | 15.19 | Updated, Centre Island, Granite Counters |
| Room 5 | Ground | Breakfast | 20.4 | 15.19 | Porcelain Floor, W/O To Patio, Overlooks Family |
| Room 6 | Ground | Laundry | 11.09 | 6.26 | Porcelain Floor, W/O To Sunroom, Granite Counters |
| Room 7 | Ground | Solarium | 23.42 | 8.56 | Access To Garage, W/O To Garden |
| Room 8 | Second | Primary B | 20.4 | 15.19 | Hardwood Floor, 4 Pc Ensuite, B/I Closet |
| Room 9 | Second | Bedroom | 14.76 | 11.61 | Hardwood Floor, Double Closet, Window |
| Room 10 | Second | Bedroom | 11.61 | 10 | Hardwood Floor, Closet Organizers, Window |
| Room 11 | Second | Bedroom | 11.61 | 12 | Hardwood Floor, Closet Organizers, Window |
| Room 12 | Basement | Recreatio | 35.78 | 37.42 | Porcelain Floor, 3 Pc Bath, L-Shaped Room |
| Room 13 | Main | Foyer | Porcelain Floor, Circular Stairs, Picture Window |
| Washroom Type | No. of Pieces | Level |
| Washroom Type 1 | 2 | Ground |
| Washroom Type 2 | 4 | Second |
| Washroom Type 3 | 5 | Second |
| Washroom Type 4 | 3 | Basement |
| Washroom Type 5 | 0 |
| Total Area: | 0.00 |
| Property Type: | Detached |
| Style: | 2-Storey |
| Exterior: | Brick |
| Garage Type: | Attached |
| (Parking/)Drive: | Private Do |
| Drive Parking Spaces: | 2 |
| Park #1 | |
| Parking Type: | Private Do |
| Park #2 | |
| Parking Type: | Private Do |
| Pool: | None |
| Other Structures: | Garden Shed |
| Approximatly Square Footage: | 2500-3000 |
| Property Features: | Fenced Yard, Greenbelt/Conserva |
| CAC Included: | N |
| Water Included: | N |
| Cabel TV Included: | N |
| Common Elements Included: | N |
| Heat Included: | N |
| Parking Included: | N |
| Condo Tax Included: | N |
| Building Insurance Included: | N |
| Fireplace/Stove: | Y |
| Heat Type: | Forced Air |
| Central Air Conditioning: | Central Air |
| Central Vac: | Y |
| Laundry Level: | Syste |
| Ensuite Laundry: | F |
| Sewers: | Sewer |
| Water: | Reverse O |
| Water Supply Types: | Reverse Osmo |
| Utilities-Cable: | A |
| Utilities-Hydro: | Y |
$
%
Years
This calculator is for demonstration purposes only. Always consult a professional
financial advisor before making personal financial decisions.
| Although the information displayed is believed to be accurate, no warranties or representations are made of any kind. |
| FABIANO REALTY INC. |
|
|

HANIF ARKIAN
Broker
Dir:
416-871-6060
Bus:
416-798-7777
Fax:
905-660-5393
| Virtual Tour | Book Showing | Email a Friend |
Jump To:
At a Glance:
| Type: | Freehold - Detached |
| Area: | York |
| Municipality: | Vaughan |
| Neighbourhood: | East Woodbridge |
| Style: | 2-Storey |
| Tax: | $6,317.17 |
| Beds: | 4 |
| Baths: | 4 |
| Fireplace: | Y |
| Pool: | None |
Locatin Map:
Payment Calculator:

