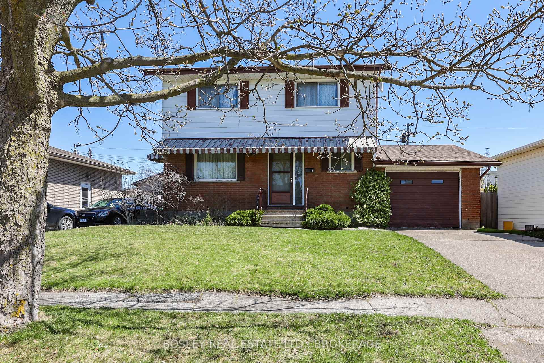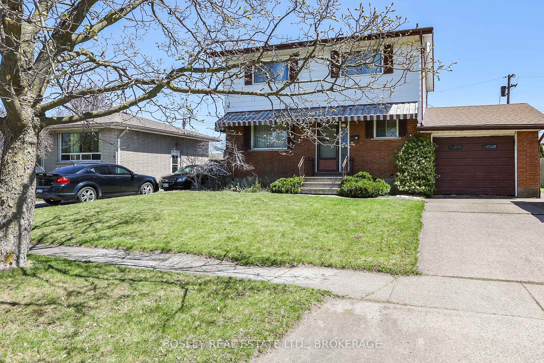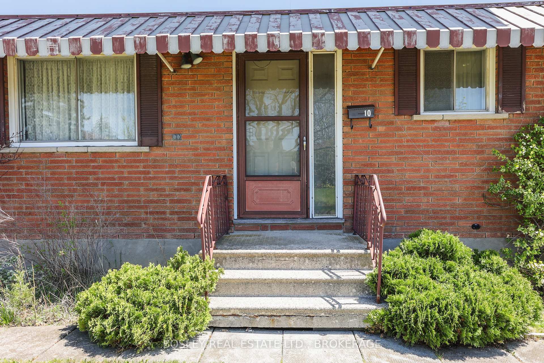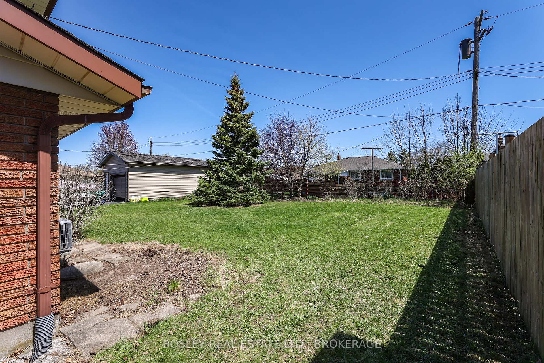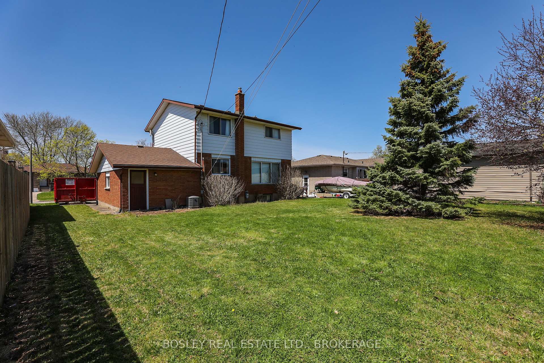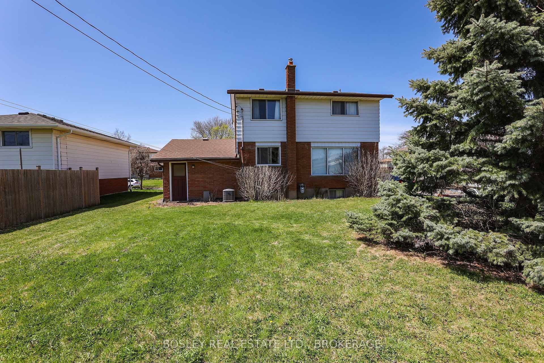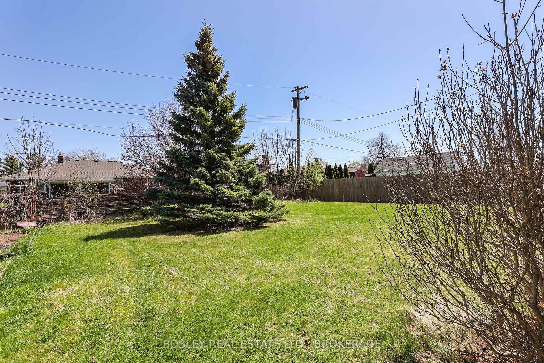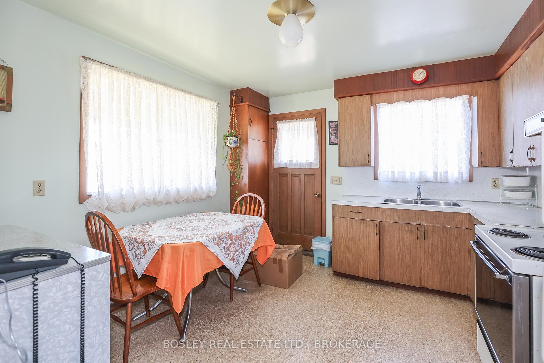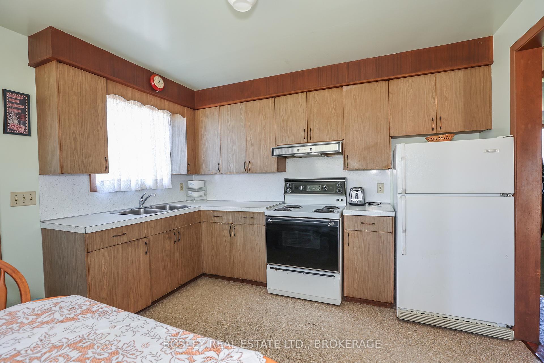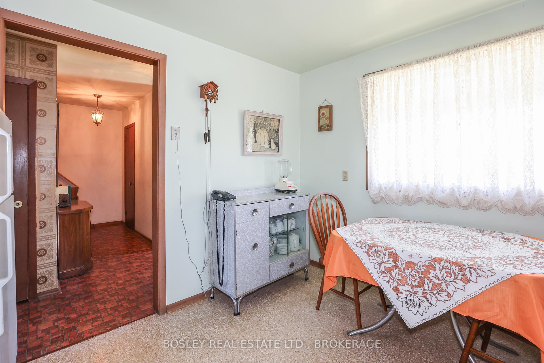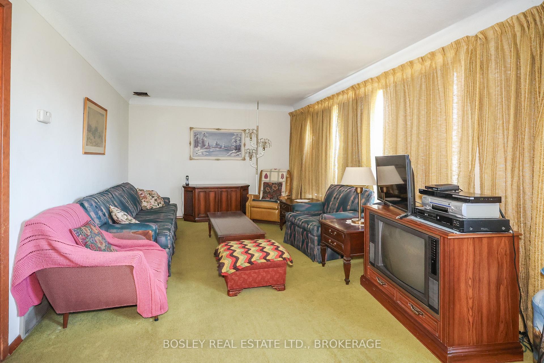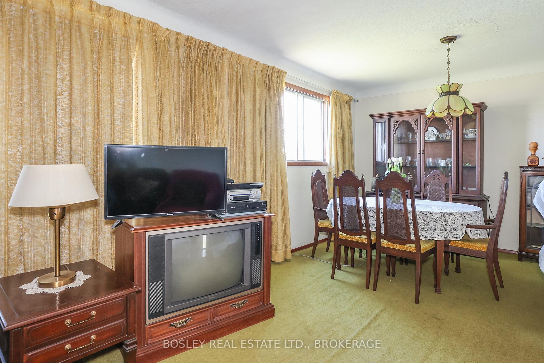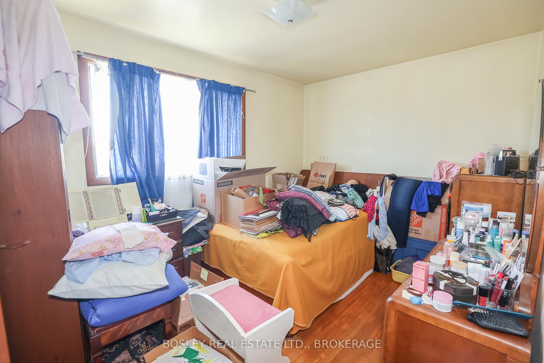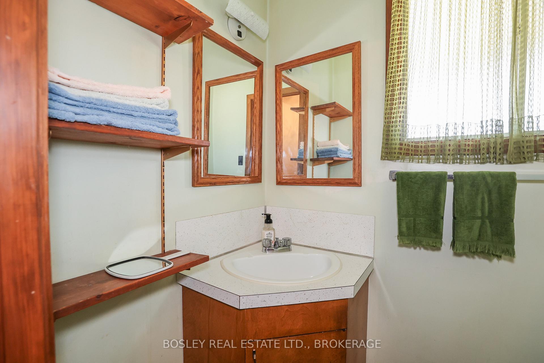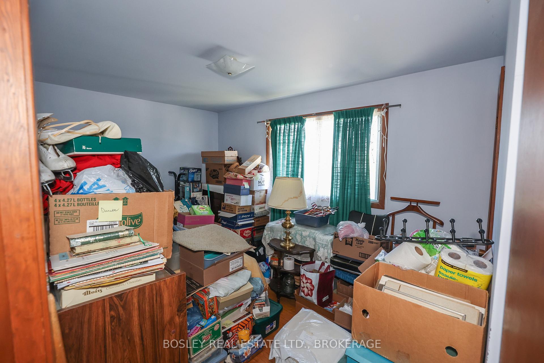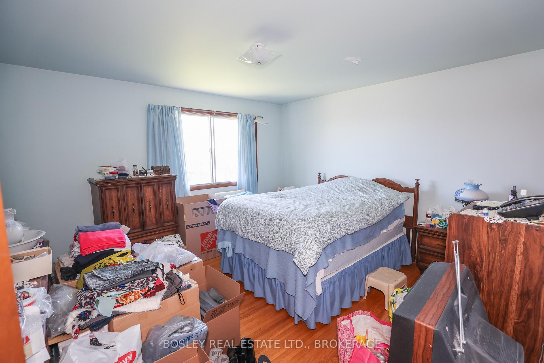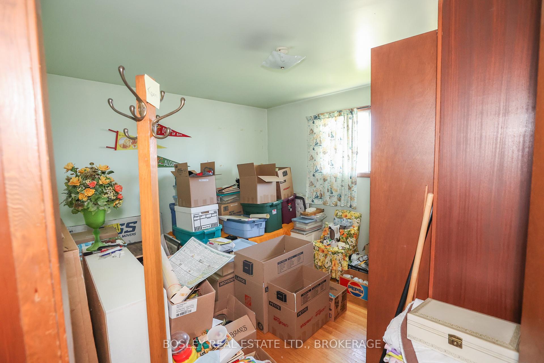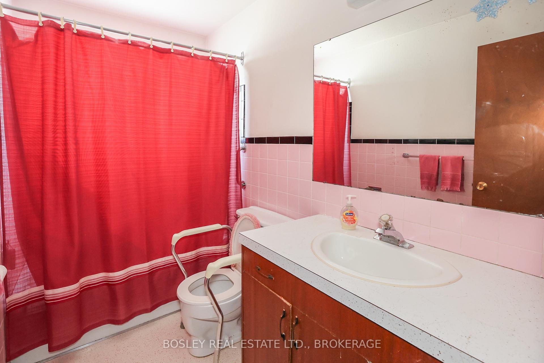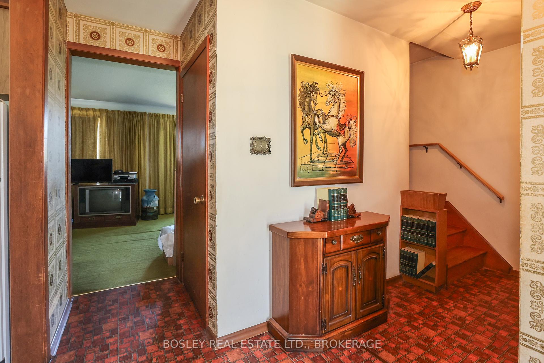$519,000
Available - For Sale
Listing ID: X12114608
10 Strathmore Cres , Welland, L3B 1B9, Niagara
| Family home in a great location within 5 minutes walk to Franco-Niagara School and Eastdale Secondary School. This 2 storey, 4 bedroom home has been in the same family for over 50 years and is now ready for a new family to update and enjoy. The main floor consists of the foyer leading to the front facing kitchen and a two piece washroom. Across the rear of the home is a spacious living/dining room. Upstairs are four bedrooms and a 4-piece family bathroom. The original hardwood floors throughout the home are in good condition. Completing the interior is the basement level which has a recreation room leading to the laundry/furnace room. An oversized, single garage with access from the basement, along with a good sized back yard, makes this the ideal opportunity to create a wonderful family home. |
| Price | $519,000 |
| Taxes: | $3175.00 |
| Assessment Year: | 2024 |
| Occupancy: | Owner |
| Address: | 10 Strathmore Cres , Welland, L3B 1B9, Niagara |
| Directions/Cross Streets: | East Main Street & Wellington |
| Rooms: | 8 |
| Bedrooms: | 4 |
| Bedrooms +: | 0 |
| Family Room: | F |
| Basement: | Finished |
| Level/Floor | Room | Length(ft) | Width(ft) | Descriptions | |
| Room 1 | Ground | Living Ro | 15.02 | 11.12 | |
| Room 2 | Ground | Kitchen | 11.32 | 11.12 | |
| Room 3 | Ground | Dining Ro | 11.12 | 9.84 | |
| Room 4 | Ground | Bathroom | 4.95 | 2.95 | 2 Pc Bath |
| Room 5 | Second | Bedroom | 12.82 | 11.68 | |
| Room 6 | Second | Bedroom 2 | 11.84 | 8.17 | |
| Room 7 | Second | Bedroom 3 | 11.78 | 8.2 | |
| Room 8 | Second | Bedroom 4 | 11.81 | 9.84 | |
| Room 9 | Second | Bathroom | 8.2 | 4.62 | 4 Pc Bath |
| Room 10 | Basement | Recreatio | 18.5 | 10.86 | |
| Room 11 | Basement | Laundry | 18.5 | 11.71 | |
| Room 12 | Main | Foyer | 12.86 | 7.71 | L-Shaped Room |
| Washroom Type | No. of Pieces | Level |
| Washroom Type 1 | 2 | |
| Washroom Type 2 | 4 | |
| Washroom Type 3 | 0 | |
| Washroom Type 4 | 0 | |
| Washroom Type 5 | 0 |
| Total Area: | 0.00 |
| Property Type: | Detached |
| Style: | 2-Storey |
| Exterior: | Brick, Aluminum Siding |
| Garage Type: | Attached |
| (Parking/)Drive: | Private |
| Drive Parking Spaces: | 2 |
| Park #1 | |
| Parking Type: | Private |
| Park #2 | |
| Parking Type: | Private |
| Pool: | None |
| Approximatly Square Footage: | 1100-1500 |
| CAC Included: | N |
| Water Included: | N |
| Cabel TV Included: | N |
| Common Elements Included: | N |
| Heat Included: | N |
| Parking Included: | N |
| Condo Tax Included: | N |
| Building Insurance Included: | N |
| Fireplace/Stove: | N |
| Heat Type: | Forced Air |
| Central Air Conditioning: | Central Air |
| Central Vac: | N |
| Laundry Level: | Syste |
| Ensuite Laundry: | F |
| Elevator Lift: | False |
| Sewers: | Sewer |
| Utilities-Hydro: | Y |
$
%
Years
This calculator is for demonstration purposes only. Always consult a professional
financial advisor before making personal financial decisions.
| Although the information displayed is believed to be accurate, no warranties or representations are made of any kind. |
| BOSLEY REAL ESTATE LTD., BROKERAGE |
|
|

HANIF ARKIAN
Broker
Dir:
416-871-6060
Bus:
416-798-7777
Fax:
905-660-5393
| Book Showing | Email a Friend |
Jump To:
At a Glance:
| Type: | Freehold - Detached |
| Area: | Niagara |
| Municipality: | Welland |
| Neighbourhood: | 773 - Lincoln/Crowland |
| Style: | 2-Storey |
| Tax: | $3,175 |
| Beds: | 4 |
| Baths: | 2 |
| Fireplace: | N |
| Pool: | None |
Locatin Map:
Payment Calculator:

