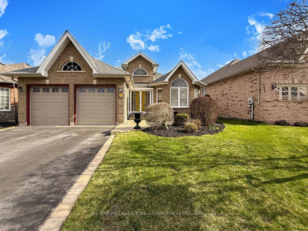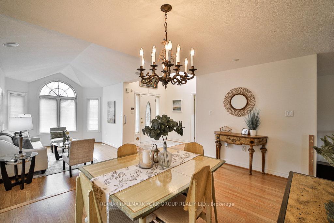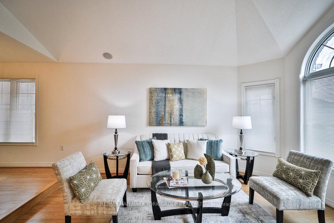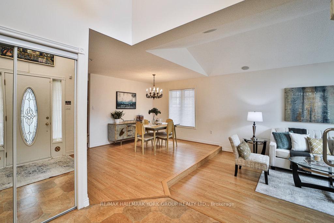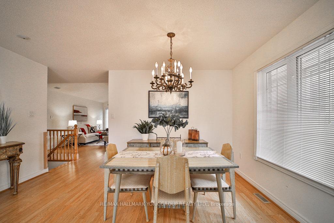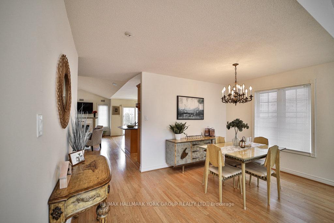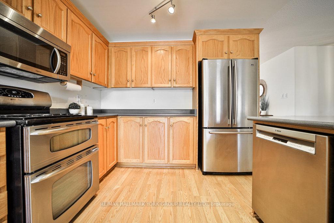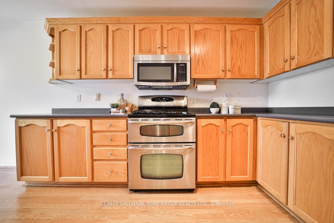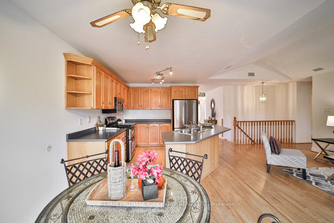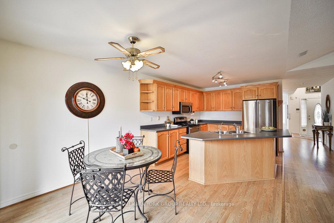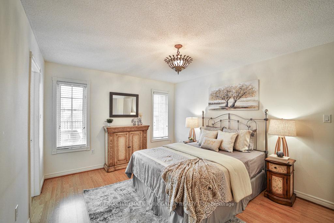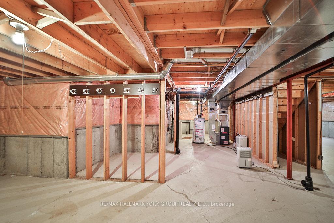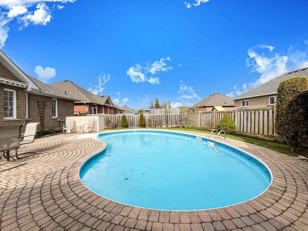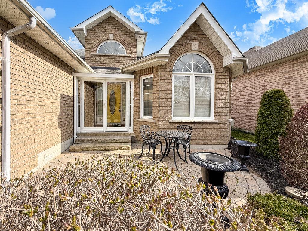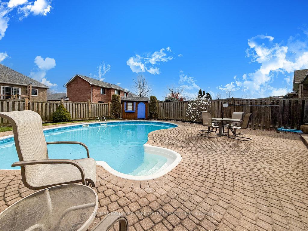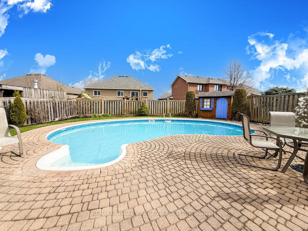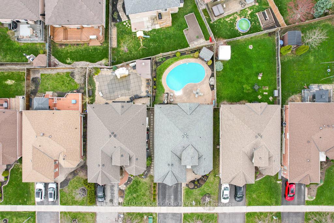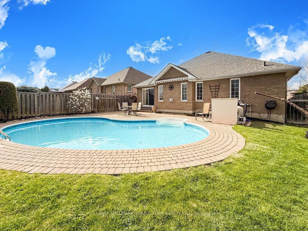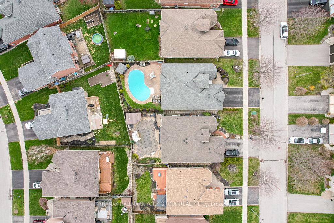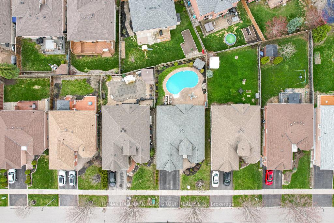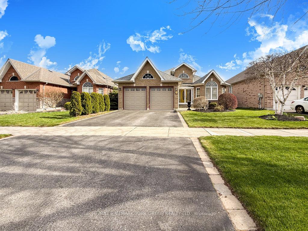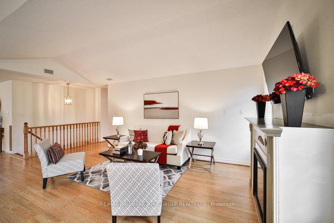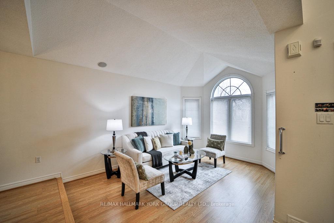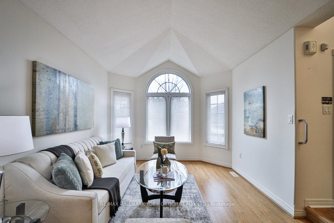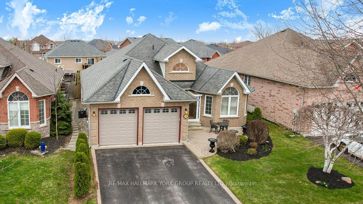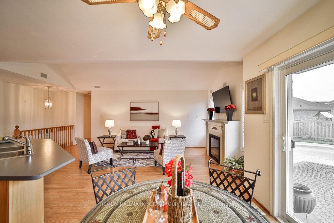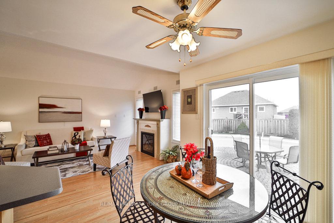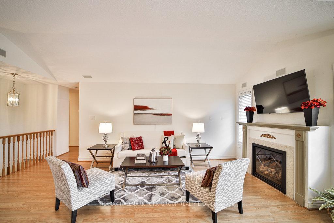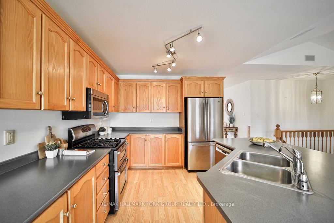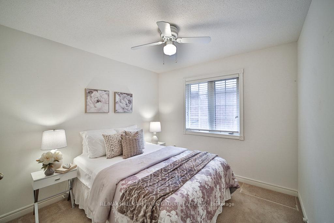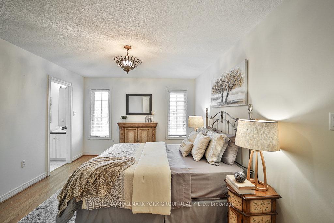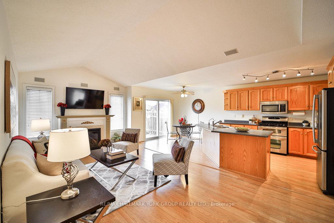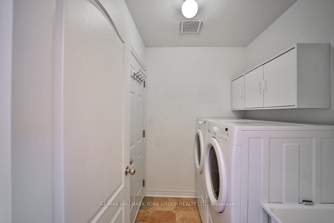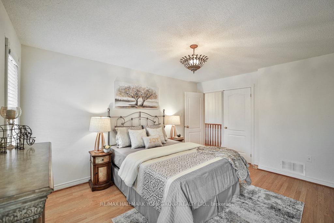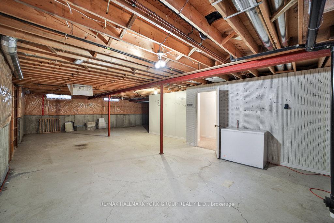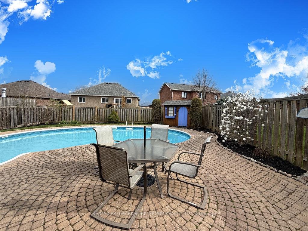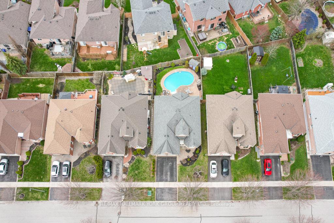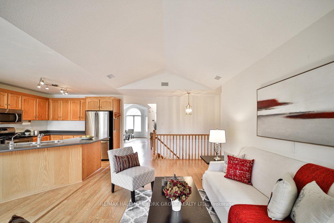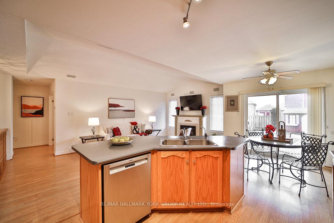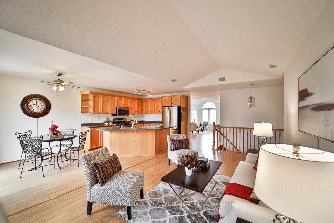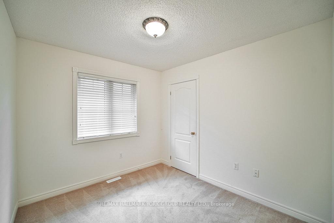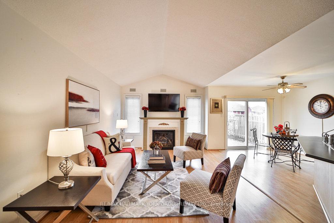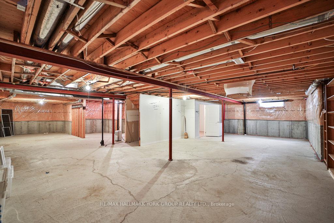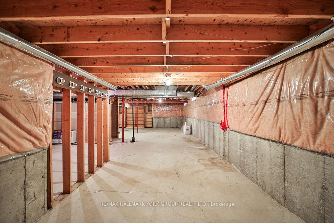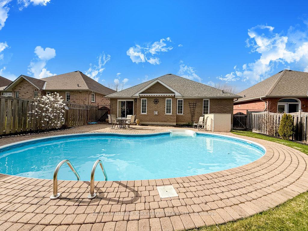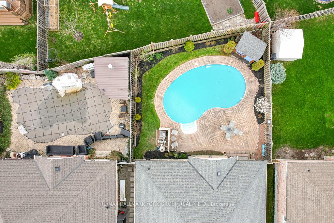$969,900
Available - For Sale
Listing ID: N12114619
17 Ivygreen Road , Georgina, L4P 4B7, York
| Welcome home! Step inside this all brick Bungalow with a bright open-concept layout, ideal for modern one floor family living and entertaining. Spacious living room, dining room, and great room with gas fireplace overlooking the eat-in kitchen with stainless steel appliances, ample counter space and a convenient walkout to your private backyard oasis. Outside, prepare to be impressed. The beautifully landscaped yard provides a serene setting, and the inground pool is the ultimate spot for summer fun and relaxing enjoying a morning coffee or hosting summer barbecues. Home features three generously sized bedrooms and two well-appointed bathrooms, providing comfortable accommodation for the whole family. The convenience continues with a double car garage offering direct home entry into the laundry room. The huge unfinished basement presents a blank canvas, ready for your creative vision a home gym, a recreation room, or perhaps even a home theatre? Walk to the lake, school, park and Orchard Beach golf course. Don't miss this one! |
| Price | $969,900 |
| Taxes: | $5936.00 |
| Assessment Year: | 2024 |
| Occupancy: | Vacant |
| Address: | 17 Ivygreen Road , Georgina, L4P 4B7, York |
| Directions/Cross Streets: | Metro and Ferncroft |
| Rooms: | 8 |
| Bedrooms: | 3 |
| Bedrooms +: | 0 |
| Family Room: | T |
| Basement: | Unfinished |
| Level/Floor | Room | Length(ft) | Width(ft) | Descriptions | |
| Room 1 | Ground | Living Ro | 14.1 | 10.96 | Open Concept, Cathedral Ceiling(s), Sunken Room |
| Room 2 | Ground | Dining Ro | 10 | 10.17 | Open Concept |
| Room 3 | Ground | Kitchen | 9.81 | 20.83 | Stainless Steel Appl, Eat-in Kitchen, W/O To Pool |
| Room 4 | Ground | Great Roo | 15.71 | 11.09 | Open Concept, Gas Fireplace, Overlooks Backyard |
| Room 5 | Ground | Primary B | 11.48 | 13.94 | 4 Pc Ensuite, Walk-In Closet(s) |
| Room 6 | Ground | Bedroom 2 | 9.77 | 8.89 | |
| Room 7 | Ground | Bedroom 3 | 9.64 | 9.84 | |
| Room 8 | Ground | Laundry | 6.49 | 4.66 | W/O To Garage |
| Washroom Type | No. of Pieces | Level |
| Washroom Type 1 | 4 | Ground |
| Washroom Type 2 | 3 | Ground |
| Washroom Type 3 | 0 | |
| Washroom Type 4 | 0 | |
| Washroom Type 5 | 0 |
| Total Area: | 0.00 |
| Property Type: | Detached |
| Style: | Bungalow |
| Exterior: | Brick |
| Garage Type: | Attached |
| (Parking/)Drive: | Private Do |
| Drive Parking Spaces: | 4 |
| Park #1 | |
| Parking Type: | Private Do |
| Park #2 | |
| Parking Type: | Private Do |
| Pool: | Inground |
| Approximatly Square Footage: | 1500-2000 |
| CAC Included: | N |
| Water Included: | N |
| Cabel TV Included: | N |
| Common Elements Included: | N |
| Heat Included: | N |
| Parking Included: | N |
| Condo Tax Included: | N |
| Building Insurance Included: | N |
| Fireplace/Stove: | Y |
| Heat Type: | Forced Air |
| Central Air Conditioning: | Central Air |
| Central Vac: | N |
| Laundry Level: | Syste |
| Ensuite Laundry: | F |
| Sewers: | Sewer |
$
%
Years
This calculator is for demonstration purposes only. Always consult a professional
financial advisor before making personal financial decisions.
| Although the information displayed is believed to be accurate, no warranties or representations are made of any kind. |
| RE/MAX HALLMARK YORK GROUP REALTY LTD. |
|
|

HANIF ARKIAN
Broker
Dir:
416-871-6060
Bus:
416-798-7777
Fax:
905-660-5393
| Virtual Tour | Book Showing | Email a Friend |
Jump To:
At a Glance:
| Type: | Freehold - Detached |
| Area: | York |
| Municipality: | Georgina |
| Neighbourhood: | Historic Lakeshore Communities |
| Style: | Bungalow |
| Tax: | $5,936 |
| Beds: | 3 |
| Baths: | 2 |
| Fireplace: | Y |
| Pool: | Inground |
Locatin Map:
Payment Calculator:

