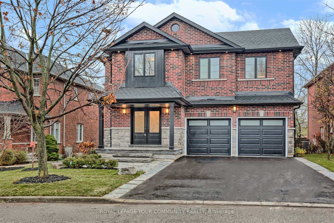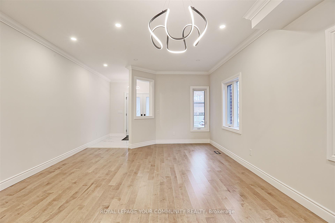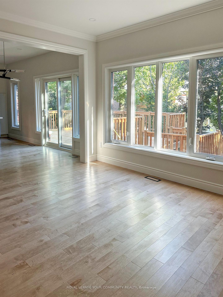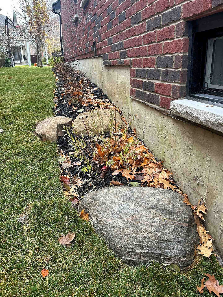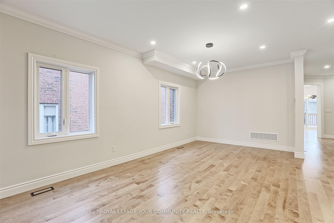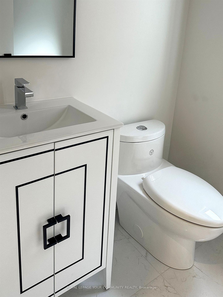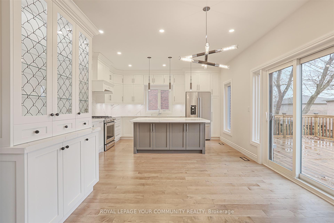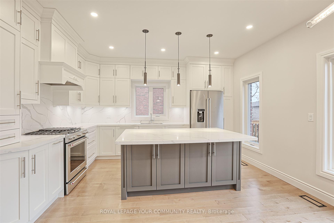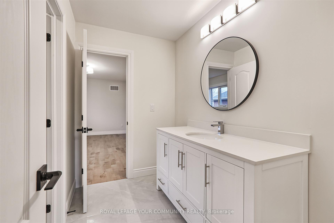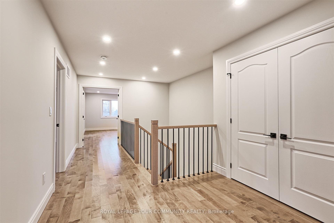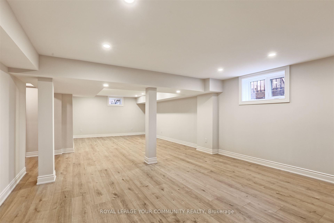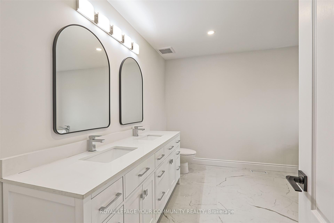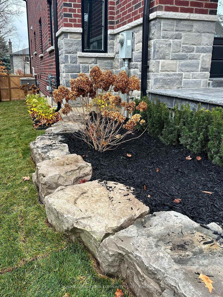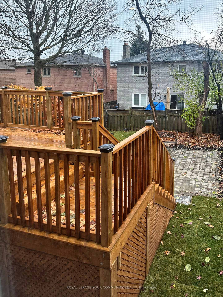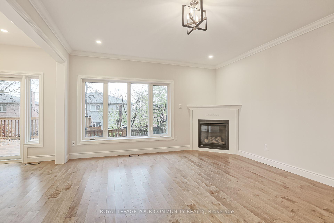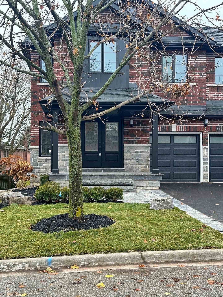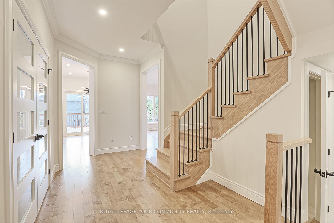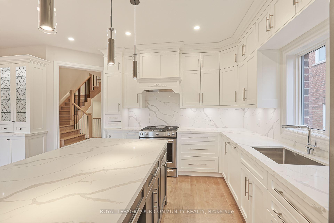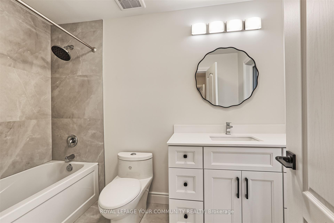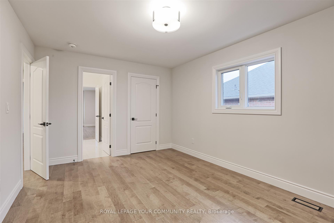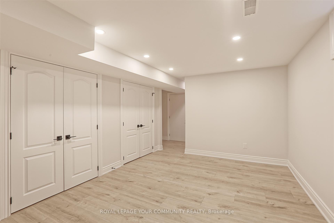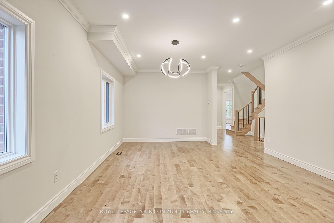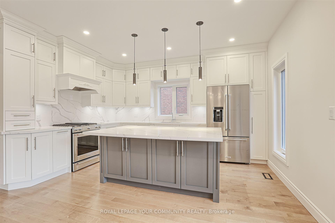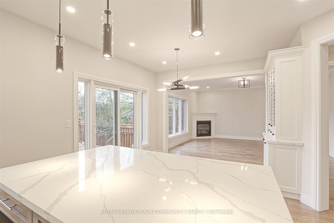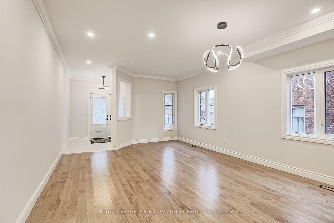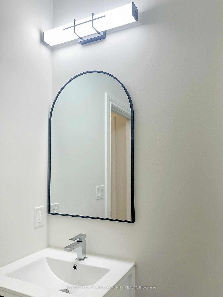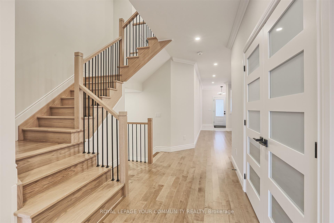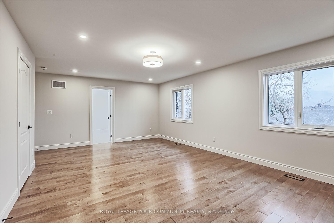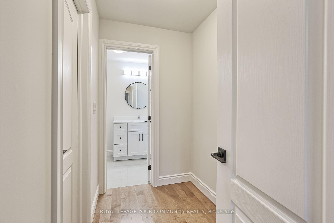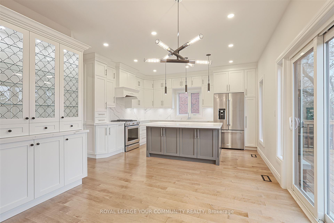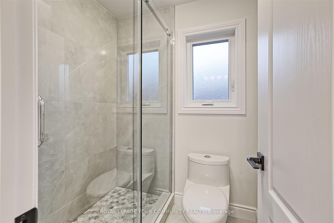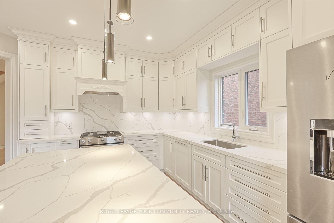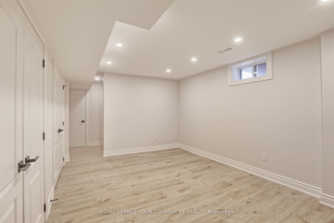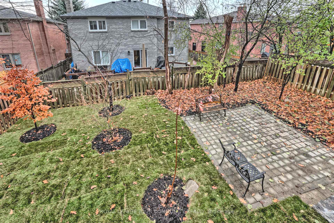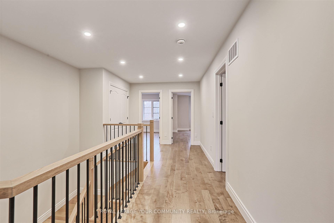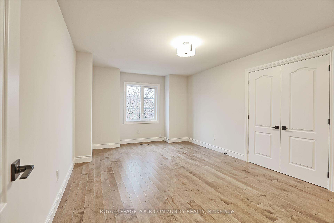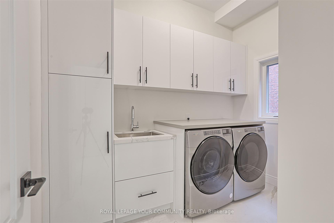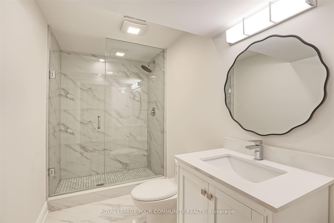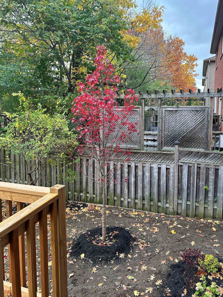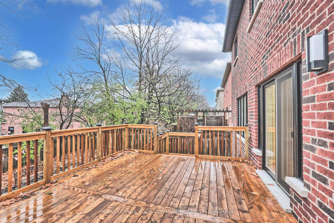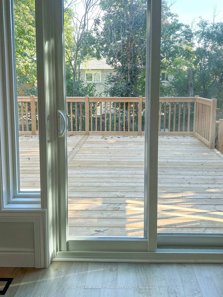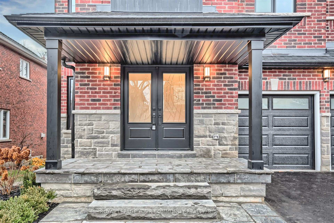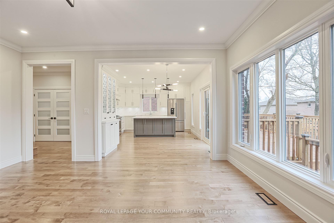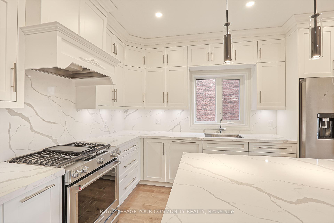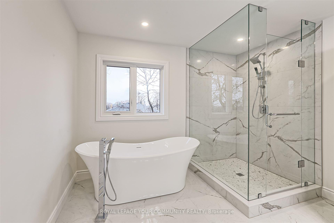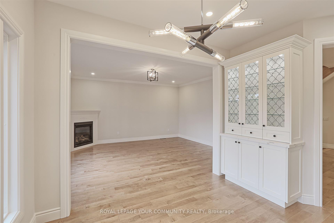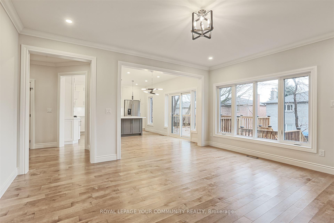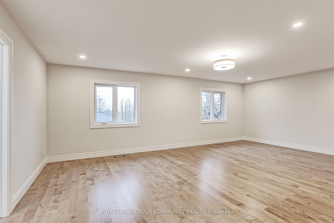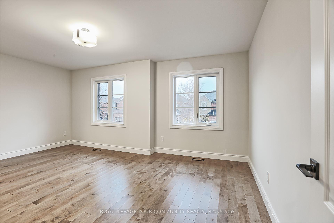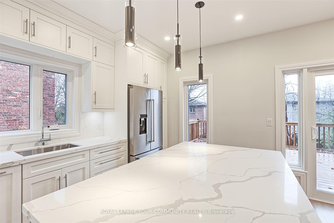$2,980,800
Available - For Sale
Listing ID: N12115785
78 Gracedale Driv , Richmond Hill, L4C 0S8, York
| Welcome To This Beautiful Brand New Home In Prime Westbrook Community! Almost 4000 sq ft Of Elegant Finishes. Wonderful Layout With Tons Of Natural Light And Open Concept Spaces. If You are Searching For Convenience, Luxury And New, 78 Gracedale Drive, Will Be The Perfect Match For Your New Home!!Gorgeous 4+ Spacious Bedrm ,5 Luxury Bathrm, In The Most Desirable Area In Richmond Hill. This Gorgeous Residence Features, Maple Hardwood Flooring Throughout The Main And Second Floor, Porcelain 24x48 Tiles In Bathrooms , Laundry, Entrance Halls And Laminate Flooring In Bsmt. Pot Lights Thru-Out ,Crown Moulding. Designer Light Fixtures illuminate Every Corner, Entertain Effortlessly In This Gourmet Custom Dream Kitchen Featuring Large Centre Island S/S Kitchen aid Appls ,Quality Cabinetry And B/IN's Quartz Counter Tops And Back Splash. Pot Lights And Convenient Breakfast Area That Opens Directly Into The Large Deck, Ideal For Indoor-outdoor Living. The Primary Bedroom Boasts Luxury 5 Pc Bath ,With W/In Closet and His Closet, 2 Large Windows.2nd Offers a Private Ensuite 4pc Ensuite And W/In Closet, 2 Windows, 3rd & 4th Bdrms Have a Semi Ensuite Jack & Jill Luxury 3PCGlass Shower Bath. Stunning Hardwood Staircase With Black Wrought Iron Railings. Laundry Room With Lots Of Build In Cabinets And Quartz Counter Top. Bsmt Fully Finished A Sprawling Recreation Space , An In-Law Suite OR Nanny's Suite, And A Luxury 3 Pc with Glass Shower Bathroom. Ideal Home For A Family. An Entertainers Dream .Move In And Enjoy!! Fully Landscaped!!Close To Yonge Street, Public Transit, Public Schools *Silver Pines *Catholic Schools And Richmond High School, Top Rated Schools** Shops, Restaurants, Parks & Highways. |
| Price | $2,980,800 |
| Taxes: | $3404.54 |
| Occupancy: | Vacant |
| Address: | 78 Gracedale Driv , Richmond Hill, L4C 0S8, York |
| Directions/Cross Streets: | Yonge/Elgin Mills/Shaftsbury |
| Rooms: | 9 |
| Rooms +: | 3 |
| Bedrooms: | 4 |
| Bedrooms +: | 1 |
| Family Room: | T |
| Basement: | Full, Finished |
| Level/Floor | Room | Length(ft) | Width(ft) | Descriptions | |
| Room 1 | Main | Living Ro | 21.75 | 14.4 | Combined w/Den, Hardwood Floor, Open Concept |
| Room 2 | Main | Dining Ro | 21.75 | 14.4 | Combined w/Living, Hardwood Floor, Pot Lights |
| Room 3 | Main | Study | 10.63 | 8.04 | Hardwood Floor, Window, Double Doors |
| Room 4 | Main | Kitchen | 18.66 | 14.4 | Central Vacuum, Hardwood Floor, W/O To Sundeck |
| Room 5 | Main | Family Ro | 16.27 | 14.3 | Hardwood Floor, Gas Fireplace, Overlooks Garden |
| Room 6 | Main | Foyer | 8.72 | 7.74 | Porcelain Floor, Open Concept, Overlooks Living |
| Room 7 | Second | Primary B | 21.75 | 14.1 | 5 Pc Ensuite, Hardwood Floor, Walk-In Closet(s) |
| Room 8 | Second | Bedroom 2 | 14.01 | 10.92 | Hardwood Floor, Semi Ensuite, Double Closet |
| Room 9 | Second | Bedroom 3 | 16.99 | 11.15 | Hardwood Floor, Semi Ensuite, W/W Closet |
| Room 10 | Second | Bedroom 4 | 17.09 | 12 | Hardwood Floor, 4 Pc Ensuite, Walk-In Closet(s) |
| Room 11 | Second | Foyer | 18.37 | 9.18 | Hardwood Floor, Linen Closet, Pot Lights |
| Room 12 | Basement | Great Roo | 32.08 | 14.99 | Laminate, Pot Lights, Above Grade Window |
| Room 13 | Basement | Bedroom 5 | 15.88 | 13.05 | Laminate, Double Closet, Pot Lights |
| Room 14 | Main | Laundry | Custom Counter, Porcelain Floor, Laundry Sink | ||
| Room 15 | Basement | Bathroom | Porcelain Floor, 3 Pc Bath |
| Washroom Type | No. of Pieces | Level |
| Washroom Type 1 | 2 | Main |
| Washroom Type 2 | 5 | Second |
| Washroom Type 3 | 4 | Second |
| Washroom Type 4 | 3 | Second |
| Washroom Type 5 | 3 | Basement |
| Total Area: | 0.00 |
| Approximatly Age: | New |
| Property Type: | Detached |
| Style: | 2-Storey |
| Exterior: | Brick |
| Garage Type: | Built-In |
| (Parking/)Drive: | Private Do |
| Drive Parking Spaces: | 4 |
| Park #1 | |
| Parking Type: | Private Do |
| Park #2 | |
| Parking Type: | Private Do |
| Pool: | None |
| Approximatly Age: | New |
| Approximatly Square Footage: | 3000-3500 |
| CAC Included: | N |
| Water Included: | N |
| Cabel TV Included: | N |
| Common Elements Included: | N |
| Heat Included: | N |
| Parking Included: | N |
| Condo Tax Included: | N |
| Building Insurance Included: | N |
| Fireplace/Stove: | Y |
| Heat Type: | Forced Air |
| Central Air Conditioning: | Central Air |
| Central Vac: | Y |
| Laundry Level: | Syste |
| Ensuite Laundry: | F |
| Sewers: | Sewer |
$
%
Years
This calculator is for demonstration purposes only. Always consult a professional
financial advisor before making personal financial decisions.
| Although the information displayed is believed to be accurate, no warranties or representations are made of any kind. |
| ROYAL LEPAGE YOUR COMMUNITY REALTY |
|
|

HANIF ARKIAN
Broker
Dir:
416-871-6060
Bus:
416-798-7777
Fax:
905-660-5393
| Book Showing | Email a Friend |
Jump To:
At a Glance:
| Type: | Freehold - Detached |
| Area: | York |
| Municipality: | Richmond Hill |
| Neighbourhood: | Westbrook |
| Style: | 2-Storey |
| Approximate Age: | New |
| Tax: | $3,404.54 |
| Beds: | 4+1 |
| Baths: | 5 |
| Fireplace: | Y |
| Pool: | None |
Locatin Map:
Payment Calculator:

