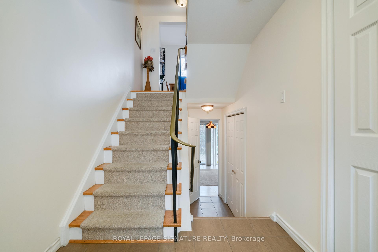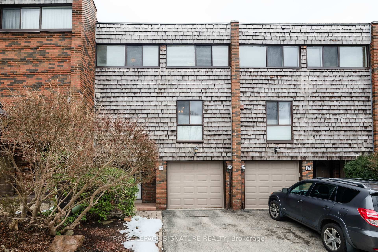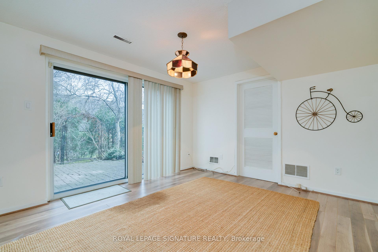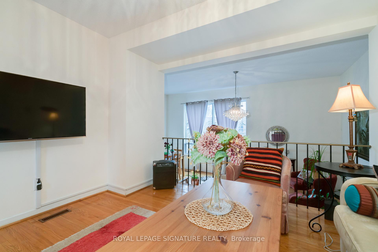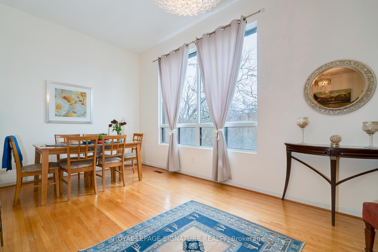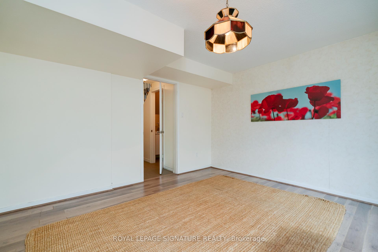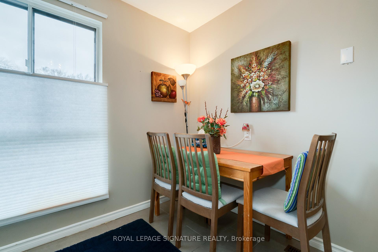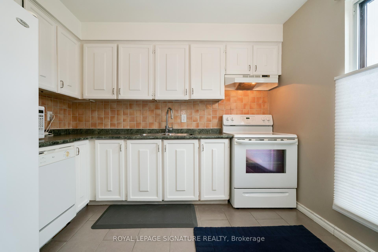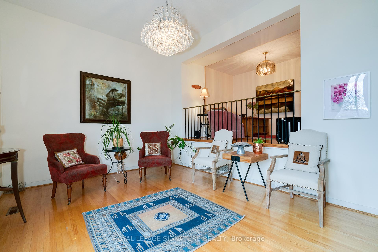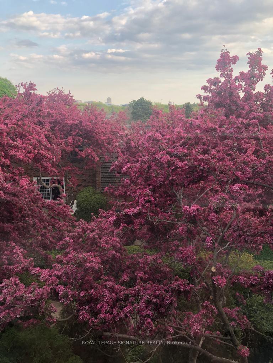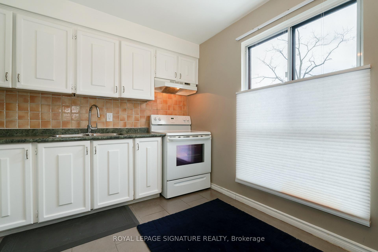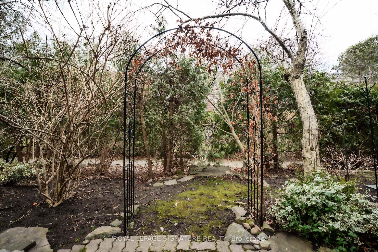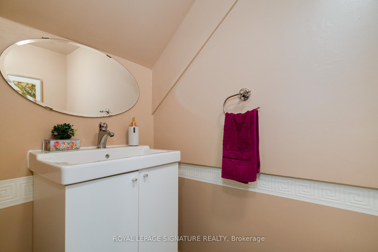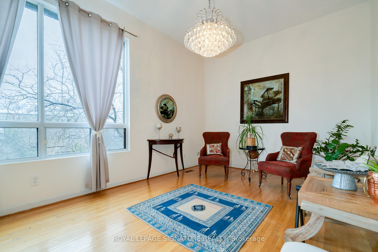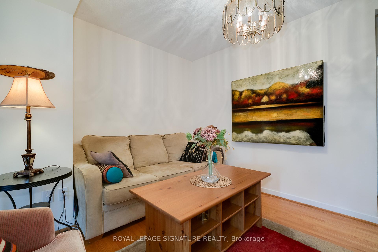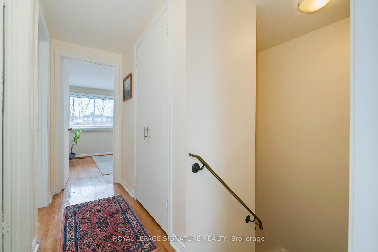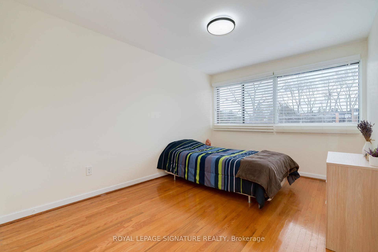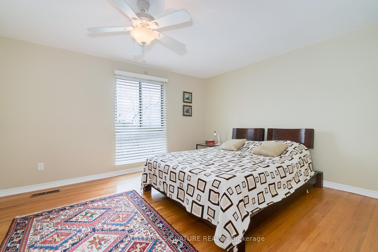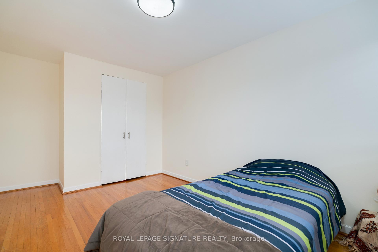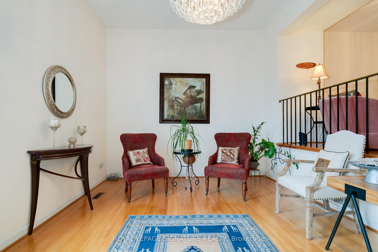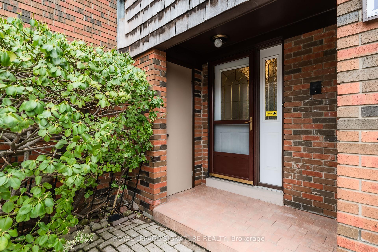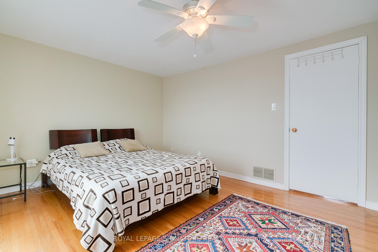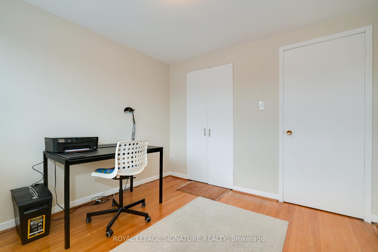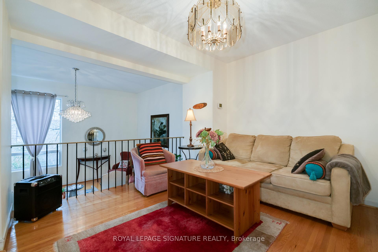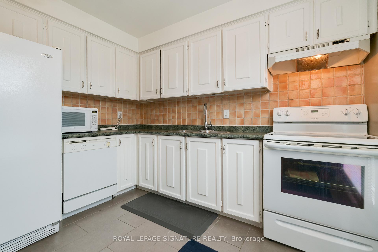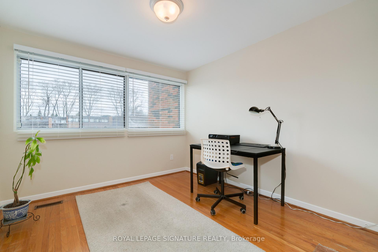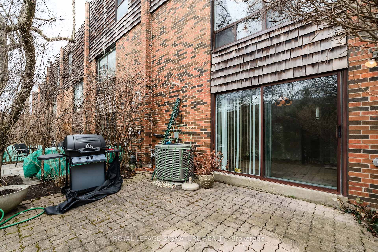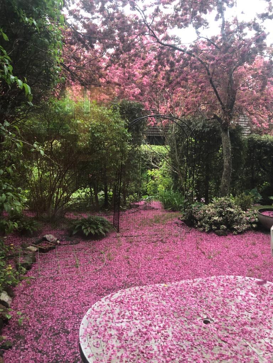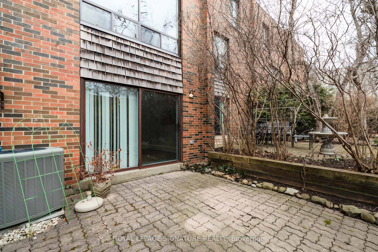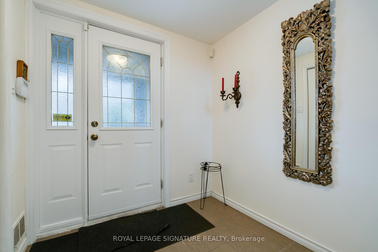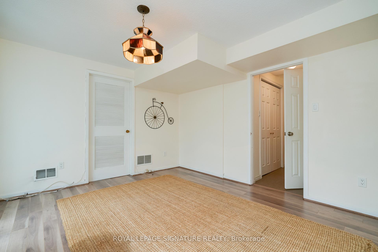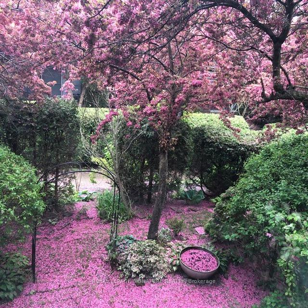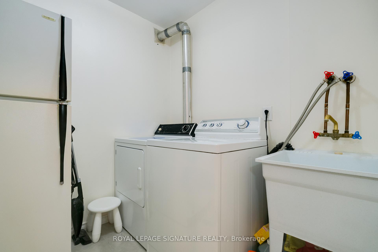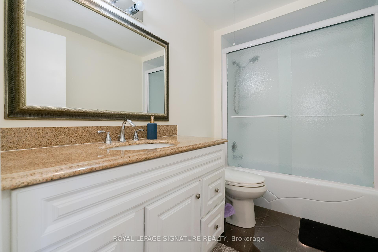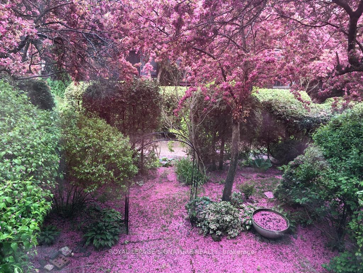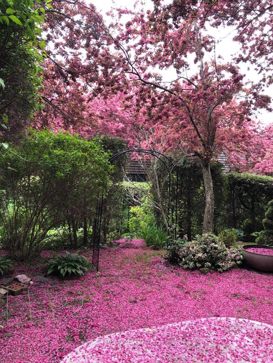$898,888
Available - For Sale
Listing ID: C12114961
19 Laurie Shepway N/A , Toronto, M2J 1X7, Toronto
| Best Price in The Shepways! * Welcome to this executive multi-level, 3-bedroom, 2 bathroom townhouse, perfect for those seeking comfort and convenience! * Located in a highly sought-after neighbourhood, and nestled in a well-managed and landscaped complex, this home boasts a spacious layout and thoughtful details throughout * Step inside the foyer with ample space to greet guests and a generous sized coat closet. Upstairs is the living room with an 11-foot ceiling and a picture window overlooking the private backyard. Discover a bright, open-concept living area that flows seamlessly into the overlooking dining room, just steps to the eat-in kitchen with large window. Ideal for cozy nights in or entertaining guests. The huge laundry room can also serve as a pantry or has the potential to be combined with the kitchen. The second floor is designed with functionality in mind, offering three generously sized bedrooms, including a primary suite overlooking the backyard and all with ample closet space. The bathroom is updated and spacious for the family and a linen closet completes this level. Downstairs from the foyer is the family room (which can also be used as a 4th bedroom) featuring a walk-out to your private backyard oasis, providing a peaceful retreat and a great space for outdoor gatherings * Walking distance to the Sheppard Subway, Oriole GO Station, North York General Hospital, seeking comfort and convenience! * Located near nestled Fairview Mall, Bayview Village, Starbucks, shopping, dining and entertainment * Excellent schools (including French immersion, public, Catholic, private, high school with the STEM+ program), as well as super daycares, ravine trails, tennis courts and so much more are all nearby! * Just minutes to the 401, Don Valley Parkway and 404 make it an easy commute to wherever you may need to travel * Beautifully maintained complex with outdoor pool and lots of visitor parking all included in the maintenance fees. |
| Price | $898,888 |
| Taxes: | $3977.01 |
| Occupancy: | Owner |
| Address: | 19 Laurie Shepway N/A , Toronto, M2J 1X7, Toronto |
| Postal Code: | M2J 1X7 |
| Province/State: | Toronto |
| Directions/Cross Streets: | Sheppard/Leslie |
| Level/Floor | Room | Length(ft) | Width(ft) | Descriptions | |
| Room 1 | In Between | Living Ro | 19.22 | 11.22 | Hardwood Floor, Overlooks Garden, South View |
| Room 2 | Main | Dining Ro | 12.2 | 10.1 | Hardwood Floor, Overlooks Living |
| Room 3 | Main | Kitchen | 11.74 | 10.3 | Eat-in Kitchen |
| Room 4 | Main | Laundry | 7.22 | 6.89 | |
| Room 5 | Second | Primary B | 13.19 | 11.71 | Hardwood Floor, Overlooks Garden, Walk-In Closet(s) |
| Room 6 | Second | Bedroom 2 | 9.32 | 14.83 | Hardwood Floor, Picture Window, Closet |
| Room 7 | Second | Bedroom 3 | 9.51 | 10.2 | Hardwood Floor, Picture Window, Closet |
| Room 8 | Lower | Family Ro | 12.82 | 11.22 | W/O To Patio, 2 Pc Bath |
| Room 9 | Main | Foyer | 6.66 | 7.84 | Closet |
| Washroom Type | No. of Pieces | Level |
| Washroom Type 1 | 4 | Second |
| Washroom Type 2 | 2 | Lower |
| Washroom Type 3 | 0 | |
| Washroom Type 4 | 0 | |
| Washroom Type 5 | 0 |
| Total Area: | 0.00 |
| Washrooms: | 2 |
| Heat Type: | Forced Air |
| Central Air Conditioning: | Central Air |
$
%
Years
This calculator is for demonstration purposes only. Always consult a professional
financial advisor before making personal financial decisions.
| Although the information displayed is believed to be accurate, no warranties or representations are made of any kind. |
| ROYAL LEPAGE SIGNATURE REALTY |
|
|

HANIF ARKIAN
Broker
Dir:
416-871-6060
Bus:
416-798-7777
Fax:
905-660-5393
| Virtual Tour | Book Showing | Email a Friend |
Jump To:
At a Glance:
| Type: | Com - Condo Townhouse |
| Area: | Toronto |
| Municipality: | Toronto C15 |
| Neighbourhood: | Don Valley Village |
| Style: | 2-Storey |
| Tax: | $3,977.01 |
| Maintenance Fee: | $803.63 |
| Beds: | 3+1 |
| Baths: | 2 |
| Fireplace: | N |
Locatin Map:
Payment Calculator:

