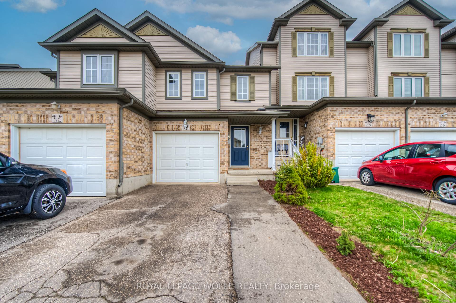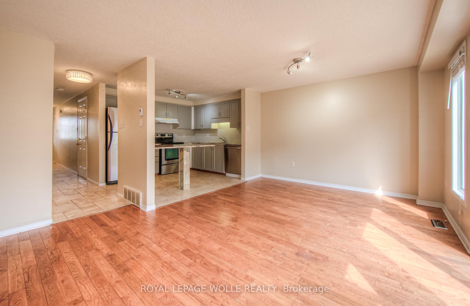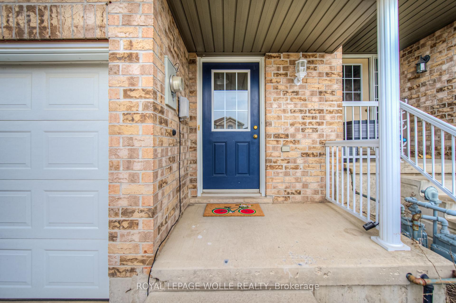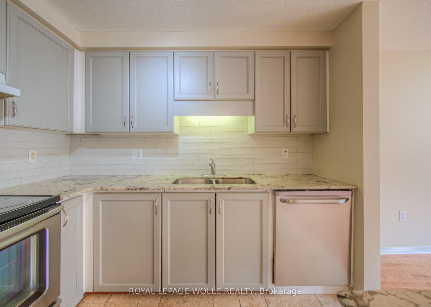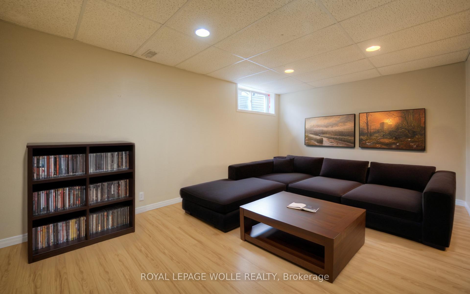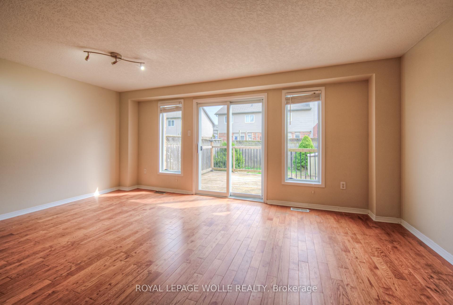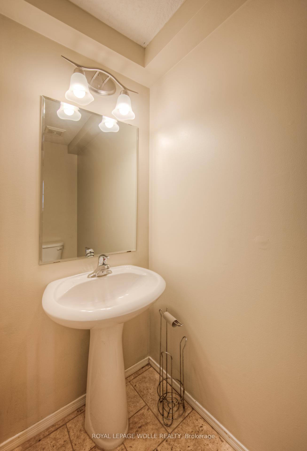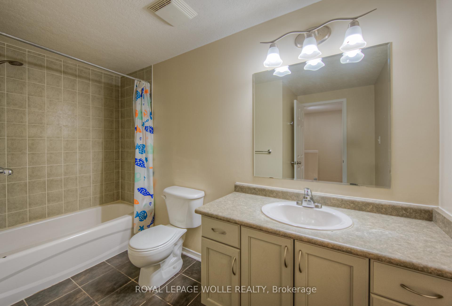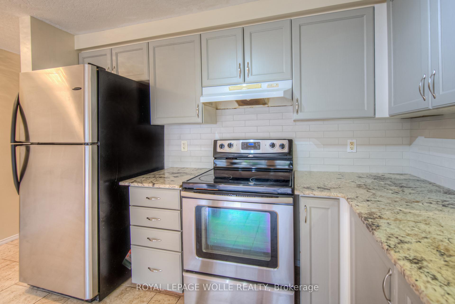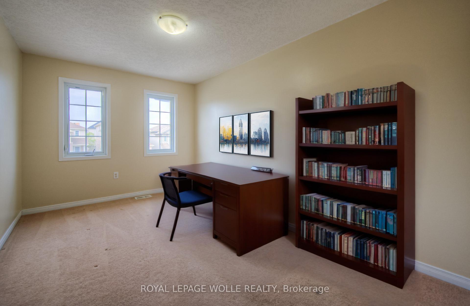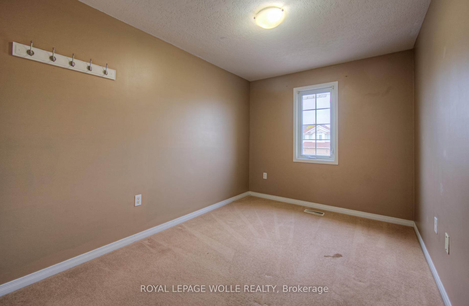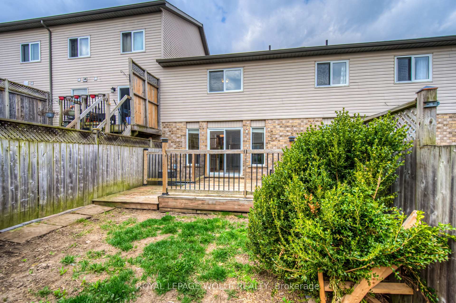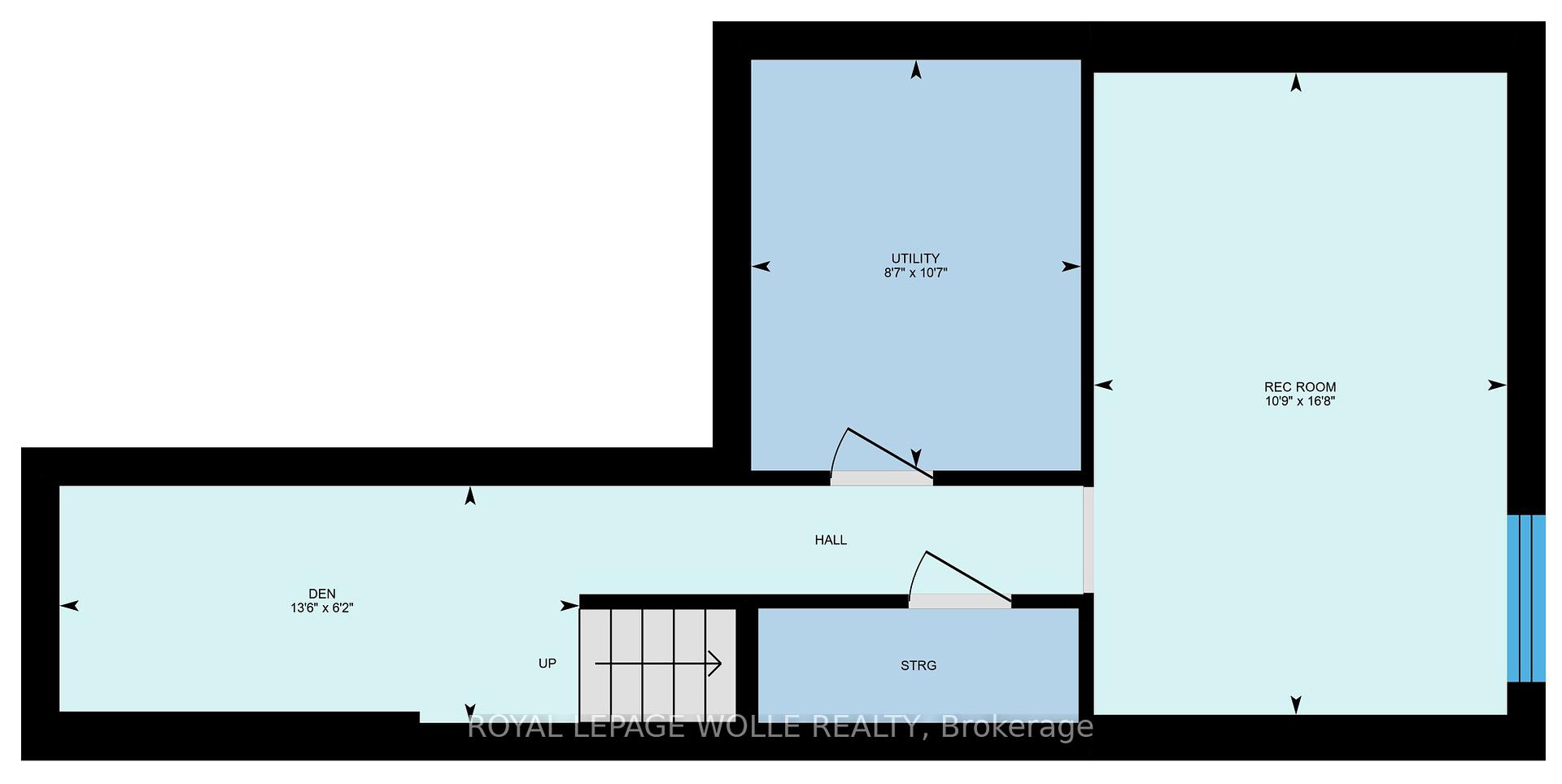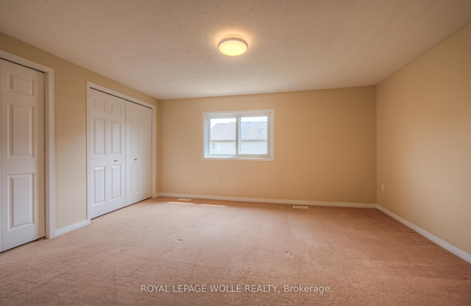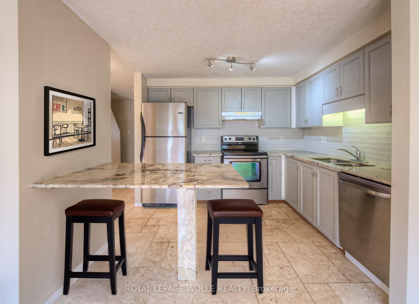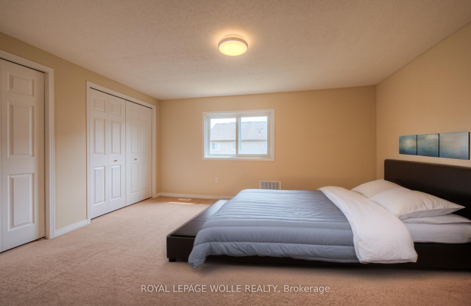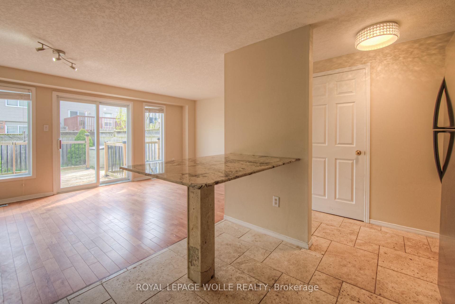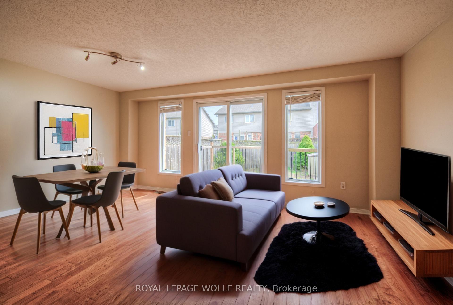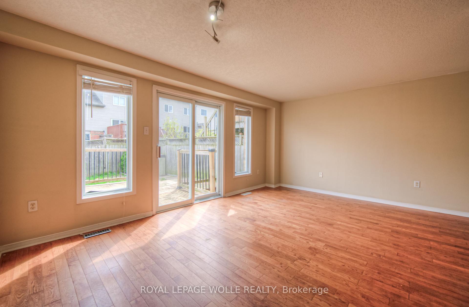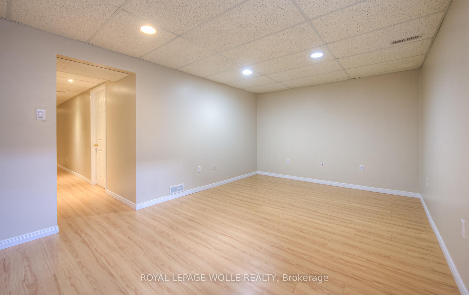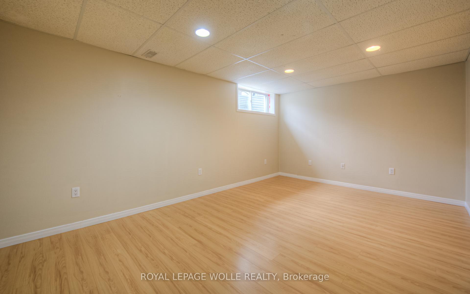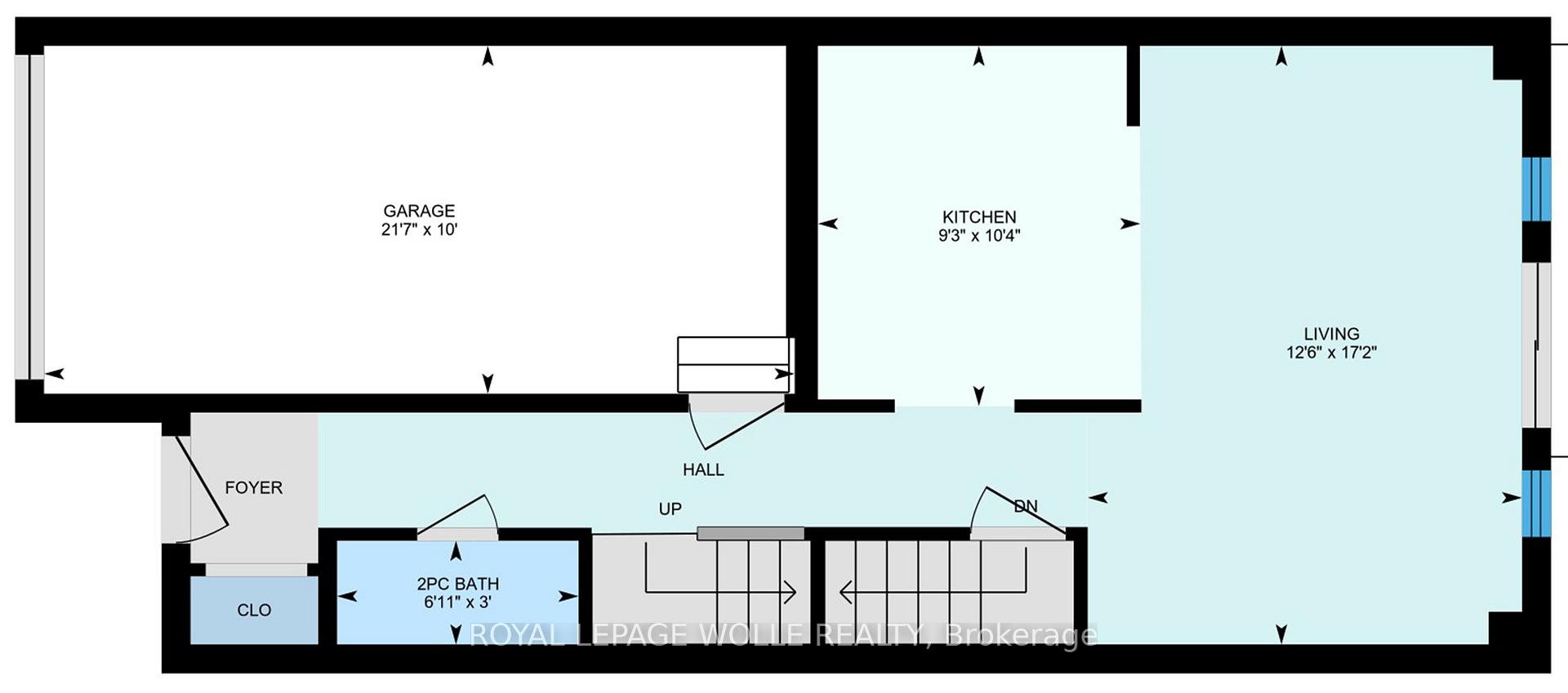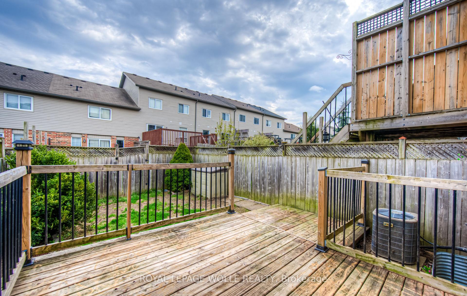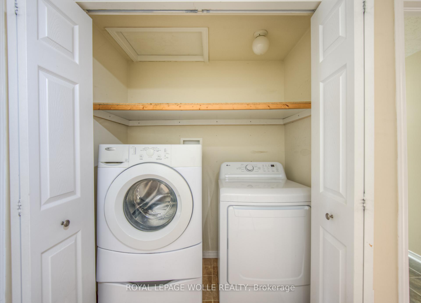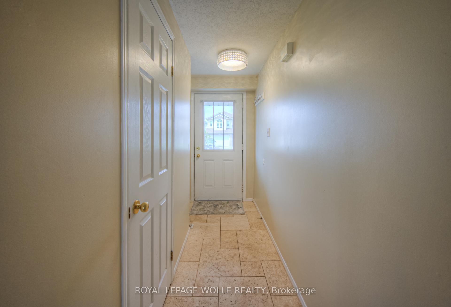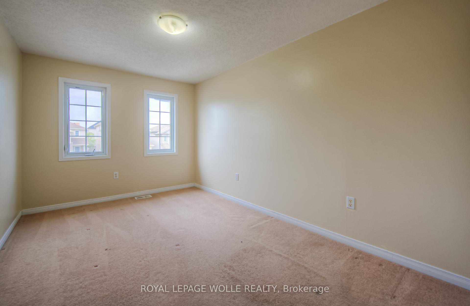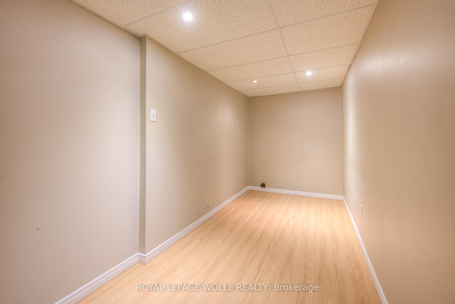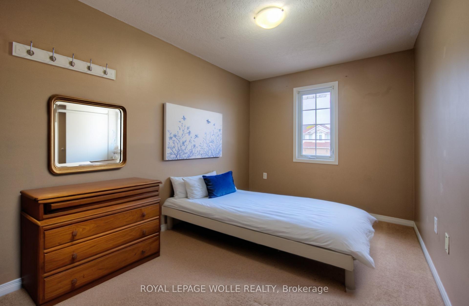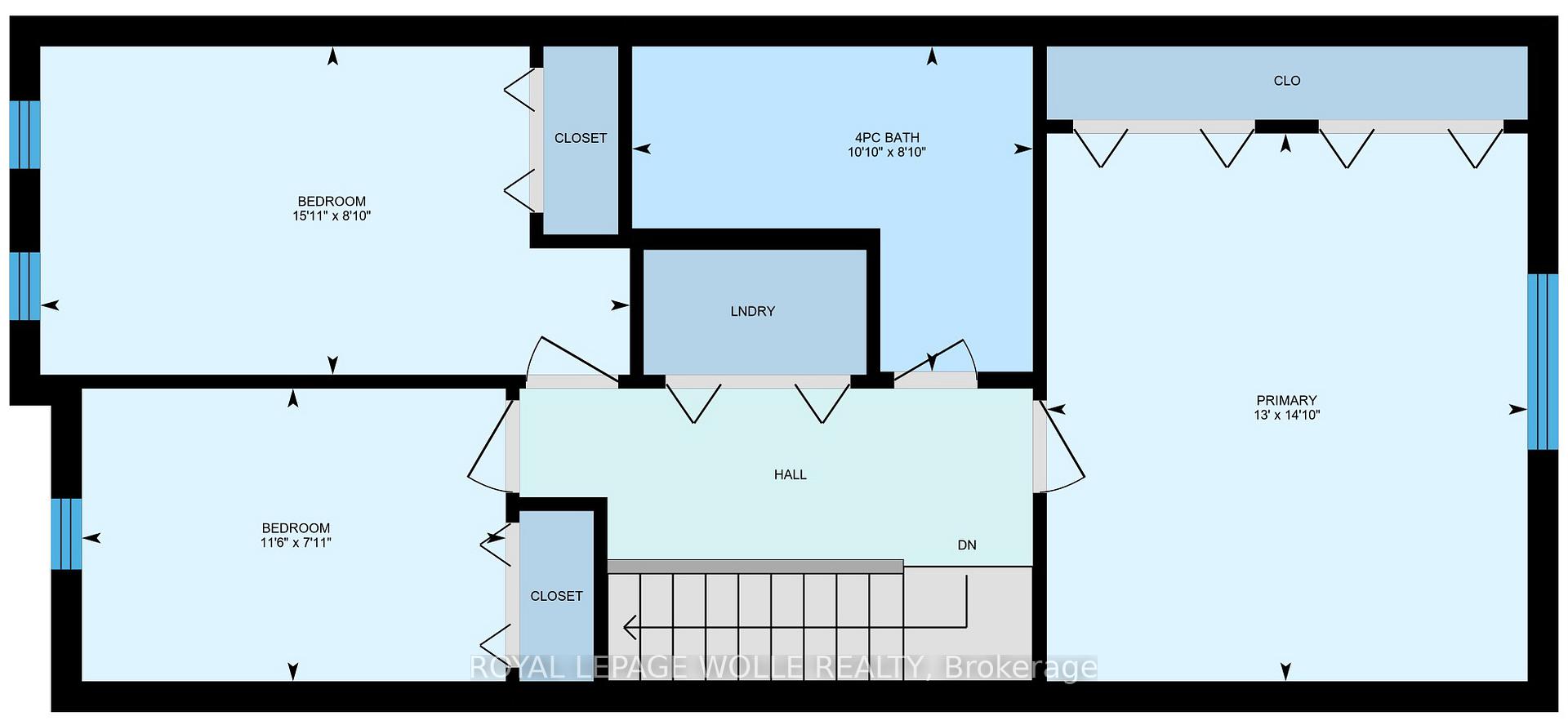$699,900
Available - For Sale
Listing ID: X12115834
30 Chantilly Stre , Kitchener, N2R 1V6, Waterloo
| Welcome to this beautifully maintained freehold townhouse in the highly desirable Huron Park community! Offering 3 spacious bedrooms, 1.5 bathrooms, and parking for 3 vehicles (1 in the garage, 2 on the driveway), this home combines comfort, style, and convenience. Step inside to discover a bright, open-concept main floor filled with natural light from large windows and a sliding patio door. The inviting living room flows seamlessly into the standout kitchen, which features granite countertops, stainless steel appliances, updated cabinetry, and a central islandperfect for both everyday living and entertaining. Upstairs, you'll find three generous bedrooms, the family 4-piece bathroom as well as a convenient laundry room. The finished basement adds valuable living space with a cozy rec roomideal for movie nights or relaxing. Enjoy warm summer days in your fully fenced backyard, complete with a deck for entertaining, BBQs, or simply unwinding. The yard is ideal for pets and young children alike. Located just minutes from elementary schools, scenic trails, parks, soccer fields, shopping, and with quick access to HWY 401 and HWY 7/8, this is an ideal home in an unbeatable location. Dont miss your opportunity to live in one of the regions most sought-after neighborhoods! |
| Price | $699,900 |
| Taxes: | $3309.00 |
| Assessment Year: | 2025 |
| Occupancy: | Vacant |
| Address: | 30 Chantilly Stre , Kitchener, N2R 1V6, Waterloo |
| Directions/Cross Streets: | Rochefort St |
| Rooms: | 8 |
| Bedrooms: | 3 |
| Bedrooms +: | 0 |
| Family Room: | F |
| Basement: | Finished, Full |
| Level/Floor | Room | Length(ft) | Width(ft) | Descriptions | |
| Room 1 | Ground | Living Ro | 12.5 | 8.56 | |
| Room 2 | Ground | Dining Ro | 12.5 | 8.56 | |
| Room 3 | Second | Primary B | 14.83 | 12.99 | |
| Room 4 | Second | Bedroom 2 | 11.51 | 7.9 | |
| Room 5 | Second | Bedroom 3 | 15.91 | 8.82 | |
| Room 6 | Basement | Recreatio | 16.66 | 10.76 | |
| Room 7 | Basement | Den | 13.48 | 6.17 |
| Washroom Type | No. of Pieces | Level |
| Washroom Type 1 | 2 | Ground |
| Washroom Type 2 | 4 | Second |
| Washroom Type 3 | 0 | |
| Washroom Type 4 | 0 | |
| Washroom Type 5 | 0 |
| Total Area: | 0.00 |
| Approximatly Age: | 16-30 |
| Property Type: | Att/Row/Townhouse |
| Style: | 2-Storey |
| Exterior: | Brick, Vinyl Siding |
| Garage Type: | Attached |
| (Parking/)Drive: | Private Do |
| Drive Parking Spaces: | 2 |
| Park #1 | |
| Parking Type: | Private Do |
| Park #2 | |
| Parking Type: | Private Do |
| Pool: | None |
| Approximatly Age: | 16-30 |
| Approximatly Square Footage: | 1100-1500 |
| Property Features: | School, School Bus Route |
| CAC Included: | N |
| Water Included: | N |
| Cabel TV Included: | N |
| Common Elements Included: | N |
| Heat Included: | N |
| Parking Included: | N |
| Condo Tax Included: | N |
| Building Insurance Included: | N |
| Fireplace/Stove: | N |
| Heat Type: | Forced Air |
| Central Air Conditioning: | Central Air |
| Central Vac: | N |
| Laundry Level: | Syste |
| Ensuite Laundry: | F |
| Sewers: | Sewer |
$
%
Years
This calculator is for demonstration purposes only. Always consult a professional
financial advisor before making personal financial decisions.
| Although the information displayed is believed to be accurate, no warranties or representations are made of any kind. |
| ROYAL LEPAGE WOLLE REALTY |
|
|

HANIF ARKIAN
Broker
Dir:
416-871-6060
Bus:
416-798-7777
Fax:
905-660-5393
| Virtual Tour | Book Showing | Email a Friend |
Jump To:
At a Glance:
| Type: | Freehold - Att/Row/Townhouse |
| Area: | Waterloo |
| Municipality: | Kitchener |
| Neighbourhood: | Dufferin Grove |
| Style: | 2-Storey |
| Approximate Age: | 16-30 |
| Tax: | $3,309 |
| Beds: | 3 |
| Baths: | 2 |
| Fireplace: | N |
| Pool: | None |
Locatin Map:
Payment Calculator:

