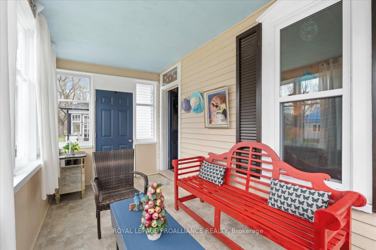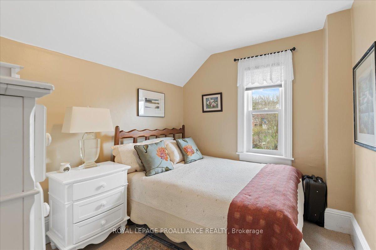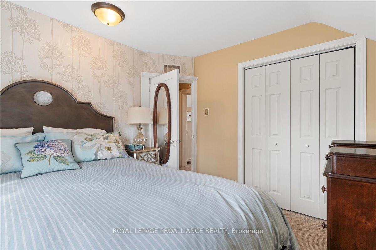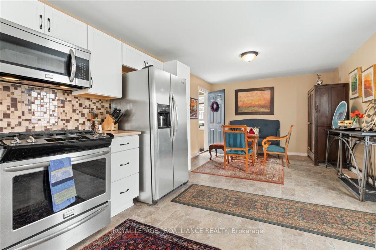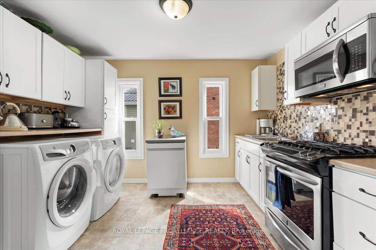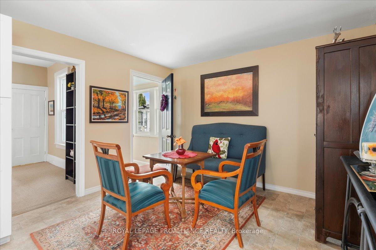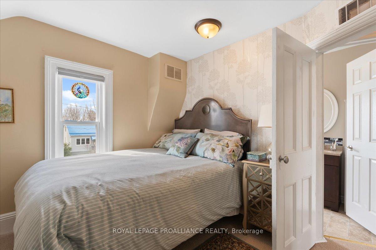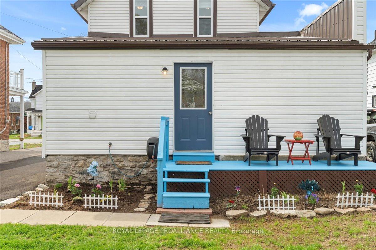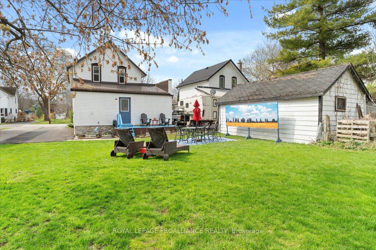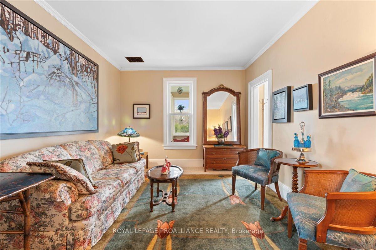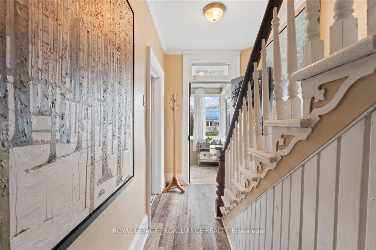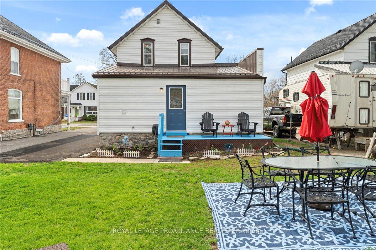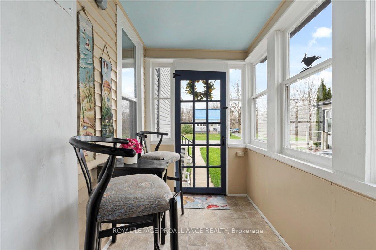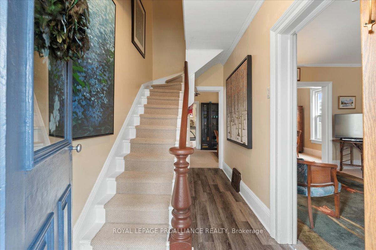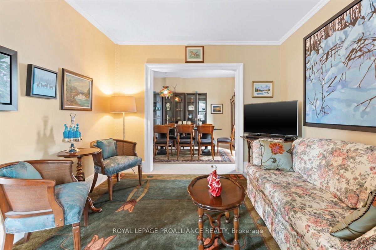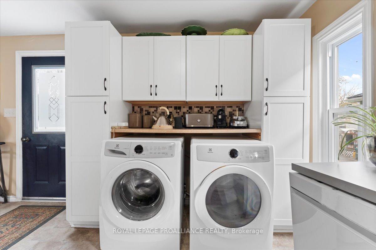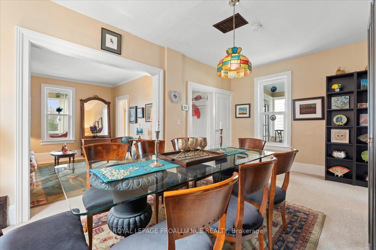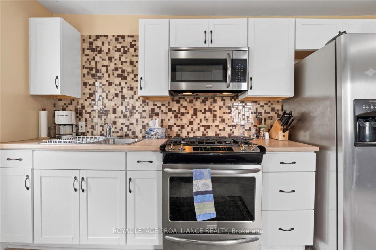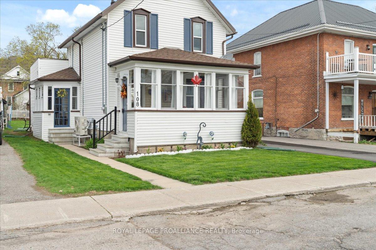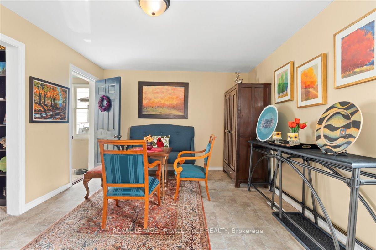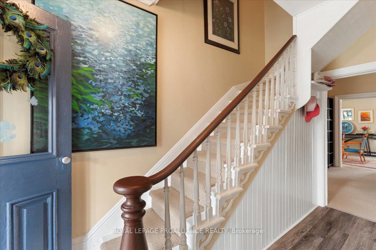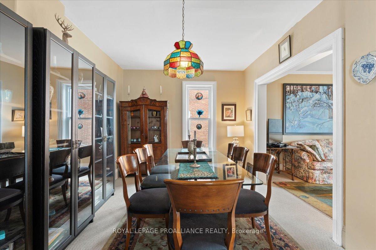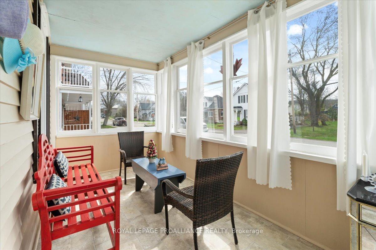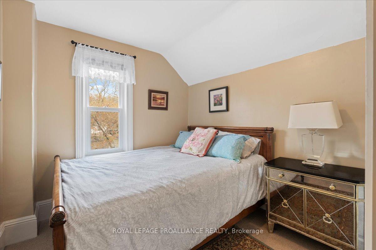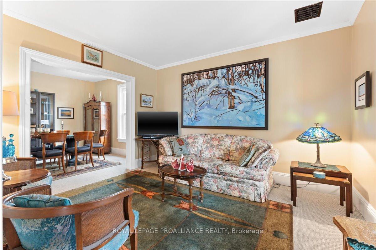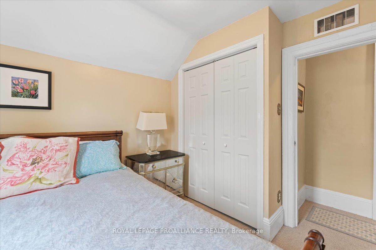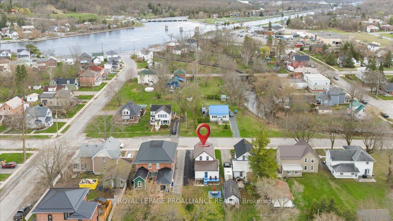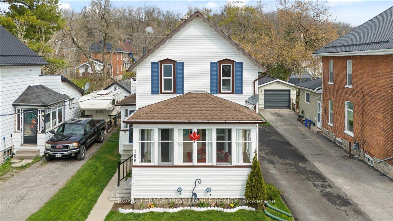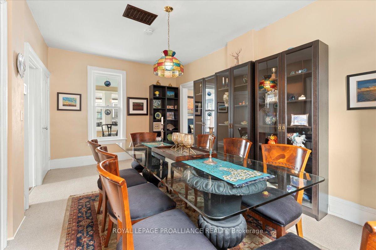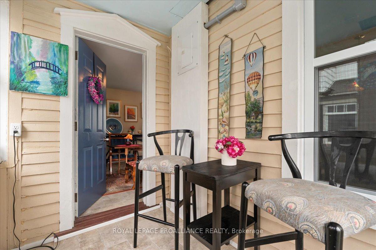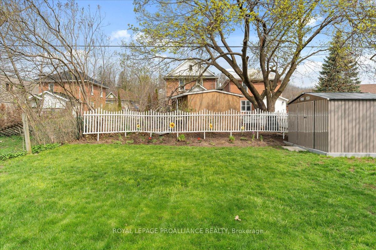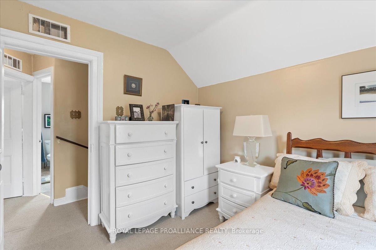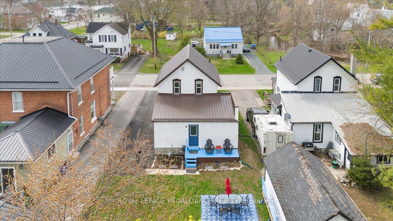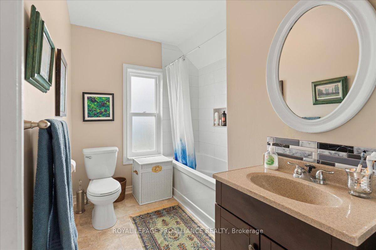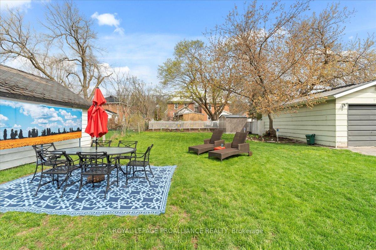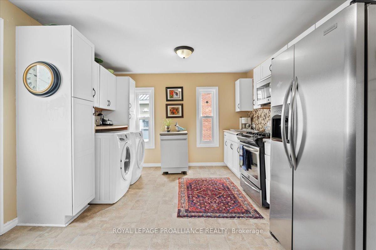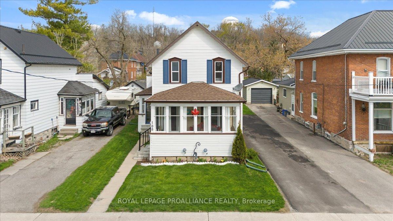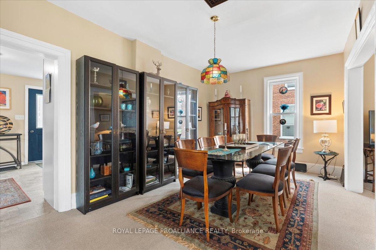$445,000
Available - For Sale
Listing ID: X12115019
108 Inkerman Stre , Trent Hills, K0L 1L0, Northumberland
| The work is done! Move into this lovely 3 bedroom home with updated windows and metal roof (excluding porch). This home boasts a family size dining room open to the living room making entertaining a breeze. The enclosed side porch/mud room enters into a large eat in kitchen with upper end stainless steel appliances. The convenience of laundry (in kitchen) on the main floor. Back yard access from the kitchen to rear deck and graveled patio area. 3 bedrooms and modern 4pc bath up. Relax in the spacious sunny enclosed front porch with 3 windows with newer screens that open for those breezy summer evenings. Recently paved driveway. Forced Air Gas heat on the main floor supplemented with a Heat Pump for heating and cooling on the 2nd floor. Loads of storage in the insulated 5' high basement with plywood walls and ceiling. Quiet street and yet close to all amenities Campbellford has to offer. |
| Price | $445,000 |
| Taxes: | $3527.23 |
| Occupancy: | Owner |
| Address: | 108 Inkerman Stre , Trent Hills, K0L 1L0, Northumberland |
| Acreage: | < .50 |
| Directions/Cross Streets: | Raglan St. S. |
| Rooms: | 3 |
| Rooms +: | 3 |
| Bedrooms: | 3 |
| Bedrooms +: | 0 |
| Family Room: | F |
| Basement: | Crawl Space, Unfinished |
| Level/Floor | Room | Length(ft) | Width(ft) | Descriptions | |
| Room 1 | Main | Living Ro | 13.02 | 10.99 | |
| Room 2 | Main | Dining Ro | 17.19 | 10.17 | |
| Room 3 | Main | Kitchen | 12.92 | 11.32 | Combined w/Laundry |
| Room 4 | Main | Breakfast | 11.32 | 9.58 | Combined w/Kitchen |
| Room 5 | Second | Primary B | 9.41 | 9.91 | Double Closet |
| Room 6 | Second | Bedroom 2 | 8.46 | 10.14 | Double Closet |
| Room 7 | Second | Bedroom 3 | 10.23 | 8.46 | |
| Room 8 | Second | Bathroom | 7.38 | 9.87 | 4 Pc Bath |
| Room 9 | Main | Mud Room | 8.2 | 5.41 | Access To Garage |
| Room 10 | Main | Sunroom | 15.45 | 7.28 |
| Washroom Type | No. of Pieces | Level |
| Washroom Type 1 | 4 | Second |
| Washroom Type 2 | 0 | |
| Washroom Type 3 | 0 | |
| Washroom Type 4 | 0 | |
| Washroom Type 5 | 0 | |
| Washroom Type 6 | 4 | Second |
| Washroom Type 7 | 0 | |
| Washroom Type 8 | 0 | |
| Washroom Type 9 | 0 | |
| Washroom Type 10 | 0 |
| Total Area: | 0.00 |
| Approximatly Age: | 100+ |
| Property Type: | Detached |
| Style: | 1 1/2 Storey |
| Exterior: | Vinyl Siding |
| Garage Type: | None |
| (Parking/)Drive: | Private |
| Drive Parking Spaces: | 2 |
| Park #1 | |
| Parking Type: | Private |
| Park #2 | |
| Parking Type: | Private |
| Pool: | None |
| Other Structures: | Shed, Fence - |
| Approximatly Age: | 100+ |
| Approximatly Square Footage: | 700-1100 |
| Property Features: | Golf, Hospital |
| CAC Included: | N |
| Water Included: | N |
| Cabel TV Included: | N |
| Common Elements Included: | N |
| Heat Included: | N |
| Parking Included: | N |
| Condo Tax Included: | N |
| Building Insurance Included: | N |
| Fireplace/Stove: | N |
| Heat Type: | Forced Air |
| Central Air Conditioning: | Wall Unit(s |
| Central Vac: | N |
| Laundry Level: | Syste |
| Ensuite Laundry: | F |
| Sewers: | Sewer |
| Utilities-Cable: | A |
| Utilities-Hydro: | Y |
$
%
Years
This calculator is for demonstration purposes only. Always consult a professional
financial advisor before making personal financial decisions.
| Although the information displayed is believed to be accurate, no warranties or representations are made of any kind. |
| ROYAL LEPAGE PROALLIANCE REALTY |
|
|

HANIF ARKIAN
Broker
Dir:
416-871-6060
Bus:
416-798-7777
Fax:
905-660-5393
| Virtual Tour | Book Showing | Email a Friend |
Jump To:
At a Glance:
| Type: | Freehold - Detached |
| Area: | Northumberland |
| Municipality: | Trent Hills |
| Neighbourhood: | Campbellford |
| Style: | 1 1/2 Storey |
| Approximate Age: | 100+ |
| Tax: | $3,527.23 |
| Beds: | 3 |
| Baths: | 1 |
| Fireplace: | N |
| Pool: | None |
Locatin Map:
Payment Calculator:

