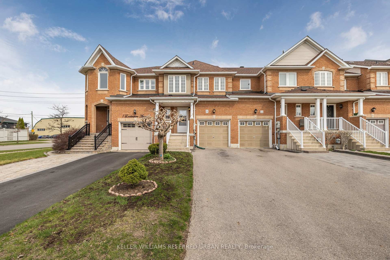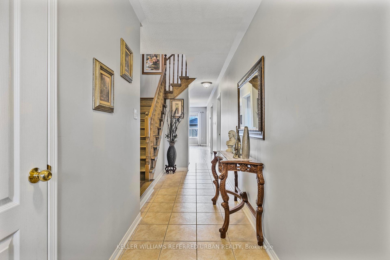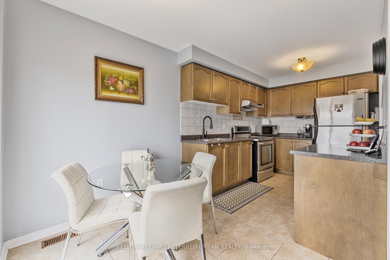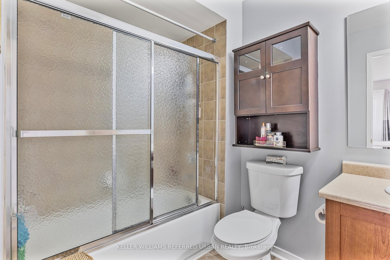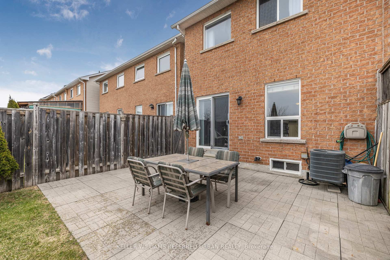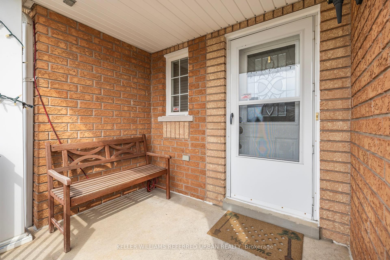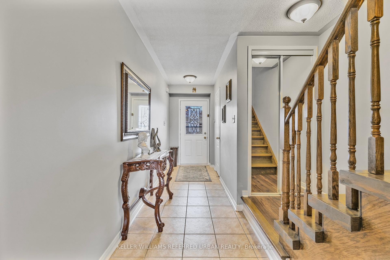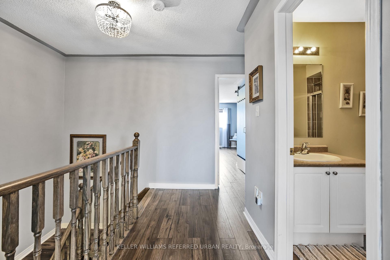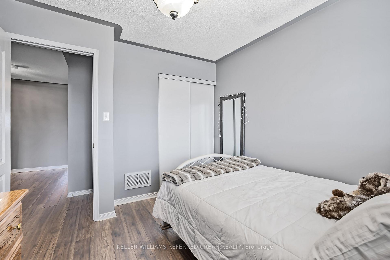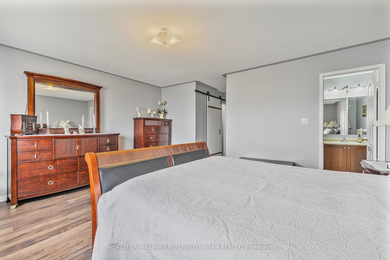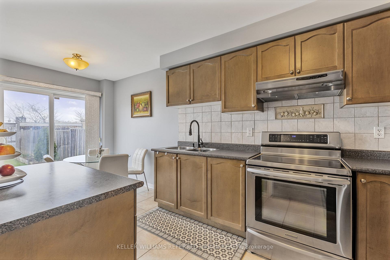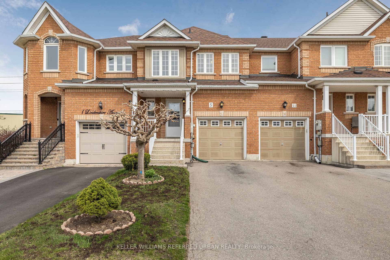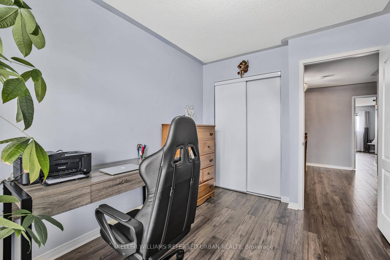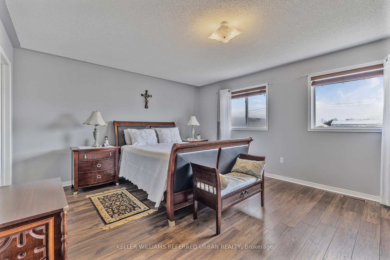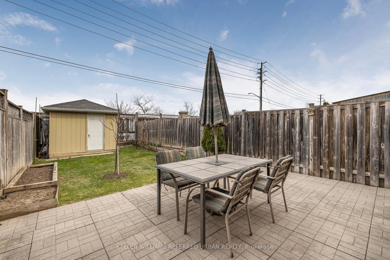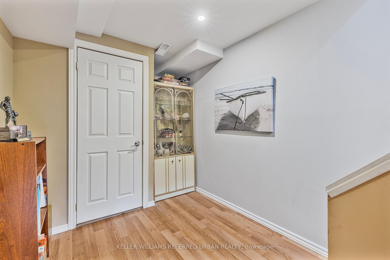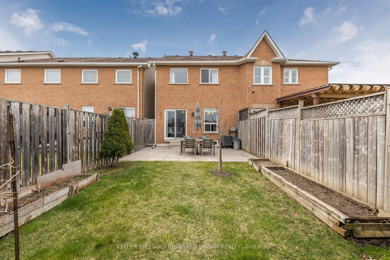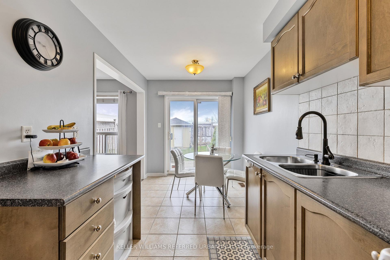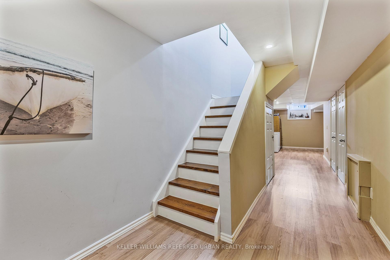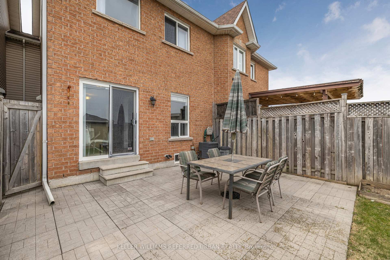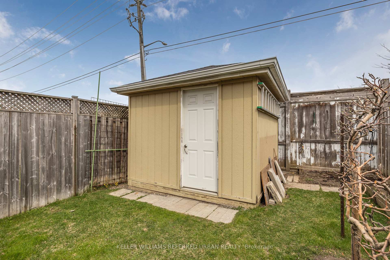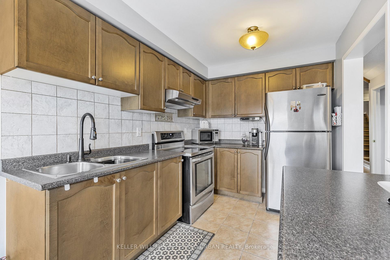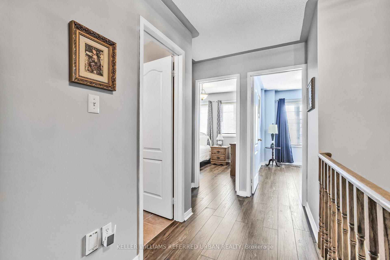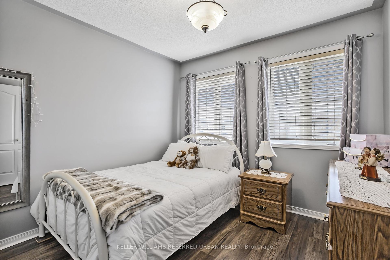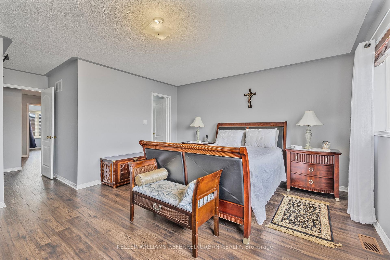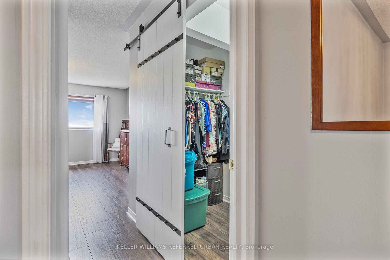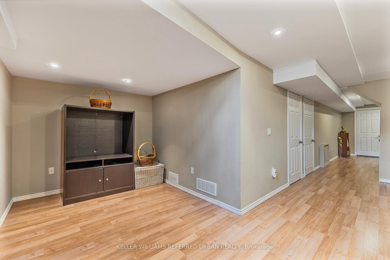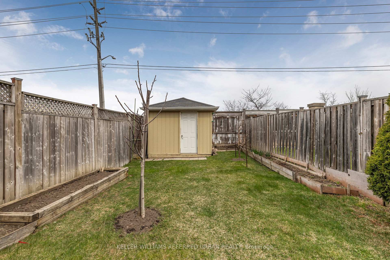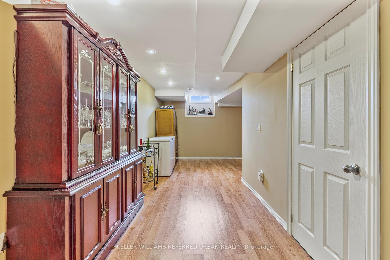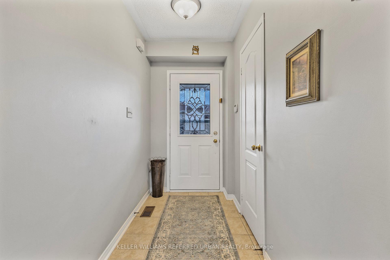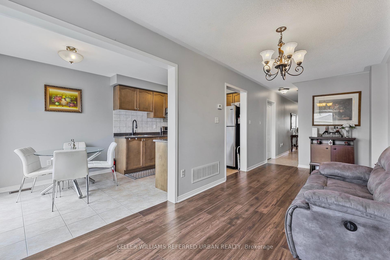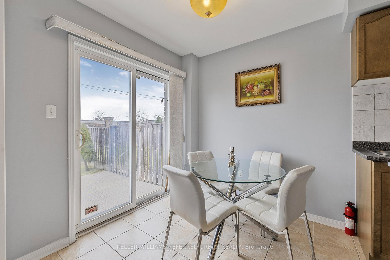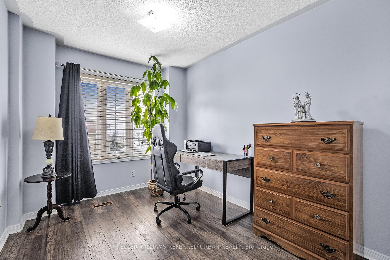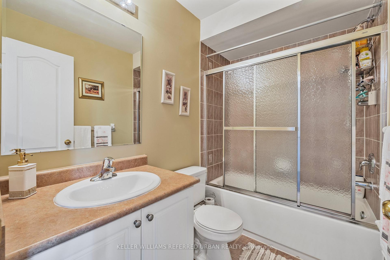$995,000
Available - For Sale
Listing ID: N12116020
5 Lindenshire Aven , Vaughan, L6A 4A4, York
| Welcome to this inviting all-brick townhome nestled in McNaughton Heights, one of Maples most sought-after communities. Offering the perfect blend of comfort and convenience, this home features a long tandem driveway and a well-maintained exterior. Step inside to a warm, welcoming living/dining combination space ideal for relaxing evenings or intimate gatherings. The eat-in kitchen is functional and cheerful, with direct access to the backyard, perfect for summer BBQs and morning coffee. Enjoy outdoor living with a large patio surrounded by green space, garden beds ready for your flowers or fresh vegetables, and a handy storage shed. It's your own private backyard retreat. Upstairs, the spacious primary bedroom boasts a walk-in closet and a 4-piece ensuite bath. Two additional bedrooms offer generous space and double closets, with an extra 4-piece bathroom completing the upper level.The finished basement adds versatile living space ideal for a kids' playroom, rec room, or home office. A rough-in for a bathroom and a good-sized cantina add to the home's potential. This home offers a prime location with quick access to everyday essentials. You're just minutes from schools, shops, parks, and a short drive to major Vaughan destinations like Vaughan Mills, Cortellucci Vaughan Hospital, and Highway 400 keeping you connected to everything the city has to offer. |
| Price | $995,000 |
| Taxes: | $3676.10 |
| Occupancy: | Owner |
| Address: | 5 Lindenshire Aven , Vaughan, L6A 4A4, York |
| Directions/Cross Streets: | E.Keele/N.Major Mackenzie |
| Rooms: | 7 |
| Bedrooms: | 3 |
| Bedrooms +: | 0 |
| Family Room: | F |
| Basement: | Finished |
| Level/Floor | Room | Length(ft) | Width(ft) | Descriptions | |
| Room 1 | Ground | Living Ro | 20.04 | 8.27 | Laminate, Combined w/Dining |
| Room 2 | Ground | Dining Ro | 20.04 | 8.27 | Laminate, Combined w/Living |
| Room 3 | Ground | Kitchen | 18.76 | 7.81 | Ceramic Floor, Eat-in Kitchen, W/O To Yard |
| Room 4 | Second | Primary B | 19.68 | 16.6 | Laminate, 4 Pc Ensuite, His and Hers Closets |
| Room 5 | Second | Bedroom 2 | 9.51 | 9.94 | Laminate, Closet, Window |
| Room 6 | Second | Bedroom 3 | 11.64 | 8.5 | Laminate, Closet, Window |
| Room 7 | Basement | Recreatio | 15.68 | 13.87 | Laminate, Pot Lights |
| Washroom Type | No. of Pieces | Level |
| Washroom Type 1 | 4 | |
| Washroom Type 2 | 2 | |
| Washroom Type 3 | 0 | |
| Washroom Type 4 | 0 | |
| Washroom Type 5 | 0 |
| Total Area: | 0.00 |
| Approximatly Age: | 16-30 |
| Property Type: | Att/Row/Townhouse |
| Style: | 2-Storey |
| Exterior: | Brick |
| Garage Type: | Built-In |
| (Parking/)Drive: | Private |
| Drive Parking Spaces: | 2 |
| Park #1 | |
| Parking Type: | Private |
| Park #2 | |
| Parking Type: | Private |
| Pool: | None |
| Approximatly Age: | 16-30 |
| Approximatly Square Footage: | 1100-1500 |
| CAC Included: | N |
| Water Included: | N |
| Cabel TV Included: | N |
| Common Elements Included: | N |
| Heat Included: | N |
| Parking Included: | N |
| Condo Tax Included: | N |
| Building Insurance Included: | N |
| Fireplace/Stove: | N |
| Heat Type: | Forced Air |
| Central Air Conditioning: | Central Air |
| Central Vac: | N |
| Laundry Level: | Syste |
| Ensuite Laundry: | F |
| Sewers: | Sewer |
$
%
Years
This calculator is for demonstration purposes only. Always consult a professional
financial advisor before making personal financial decisions.
| Although the information displayed is believed to be accurate, no warranties or representations are made of any kind. |
| KELLER WILLIAMS REFERRED URBAN REALTY |
|
|

HANIF ARKIAN
Broker
Dir:
416-871-6060
Bus:
416-798-7777
Fax:
905-660-5393
| Virtual Tour | Book Showing | Email a Friend |
Jump To:
At a Glance:
| Type: | Freehold - Att/Row/Townhouse |
| Area: | York |
| Municipality: | Vaughan |
| Neighbourhood: | Maple |
| Style: | 2-Storey |
| Approximate Age: | 16-30 |
| Tax: | $3,676.1 |
| Beds: | 3 |
| Baths: | 3 |
| Fireplace: | N |
| Pool: | None |
Locatin Map:
Payment Calculator:

