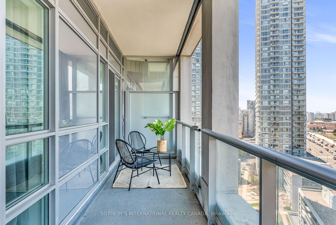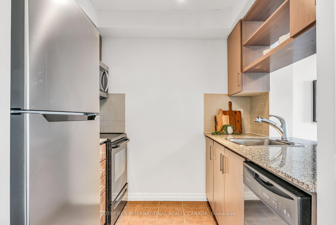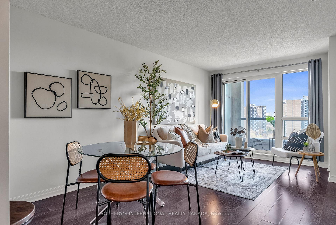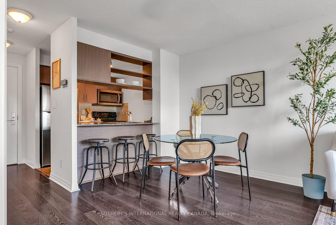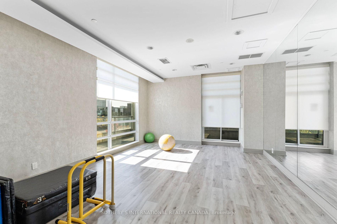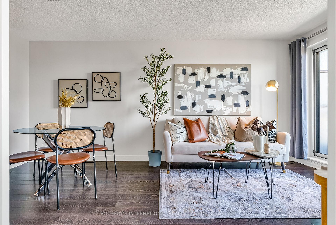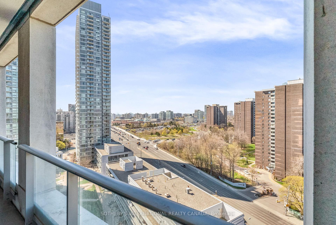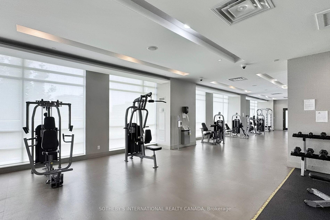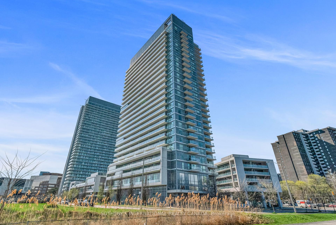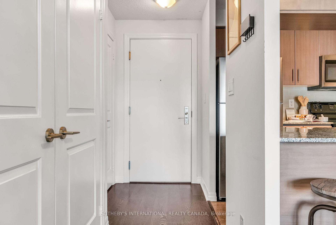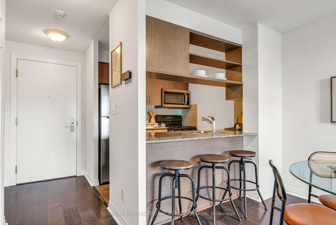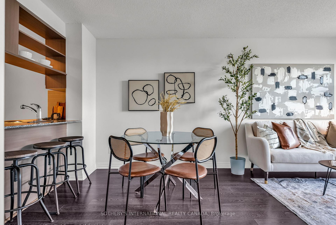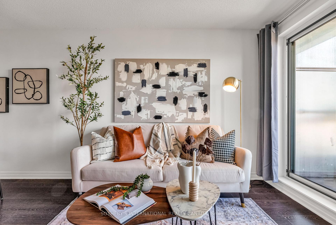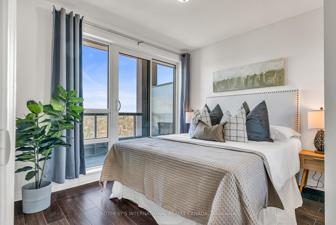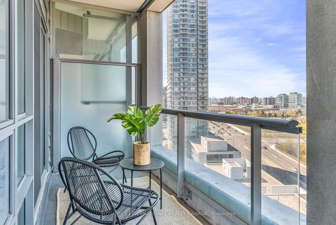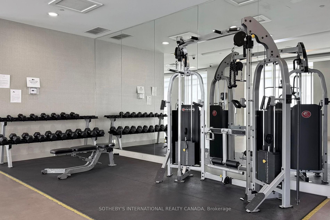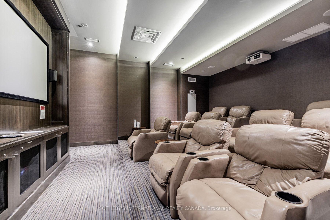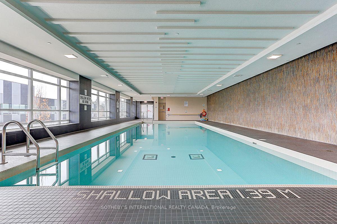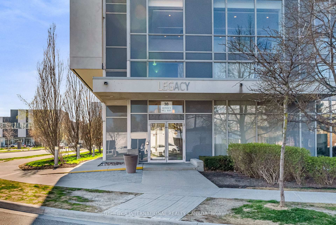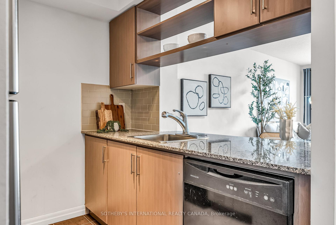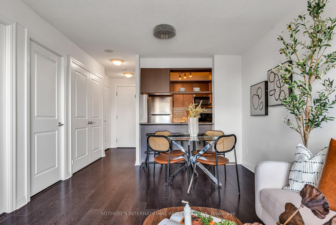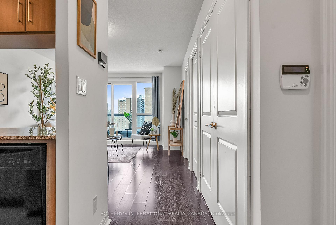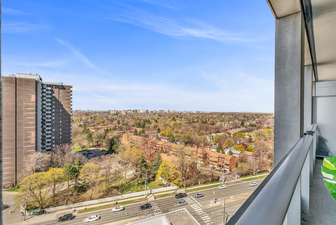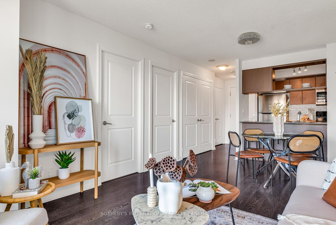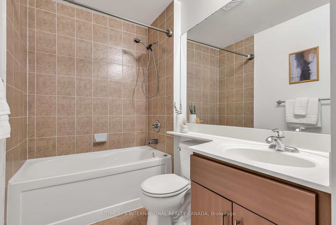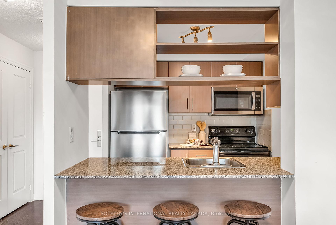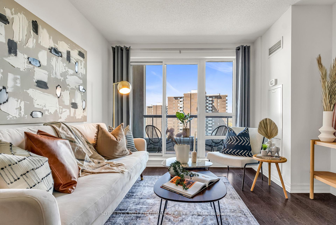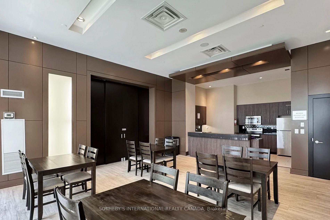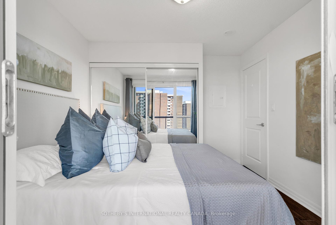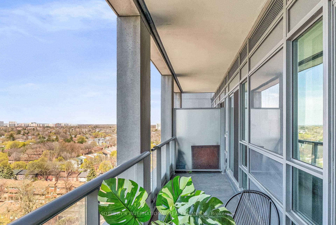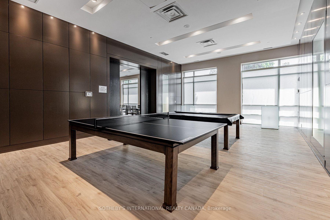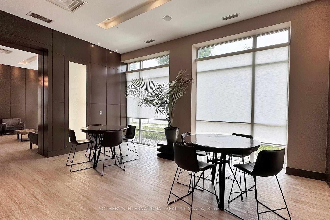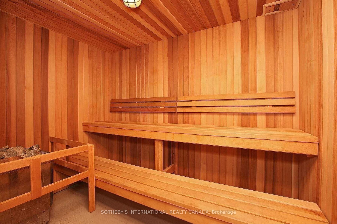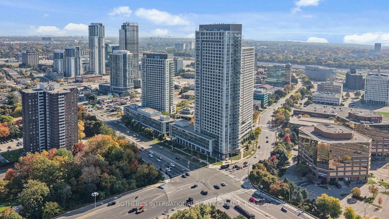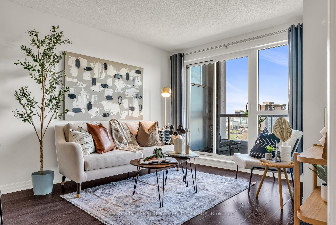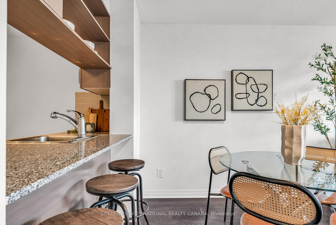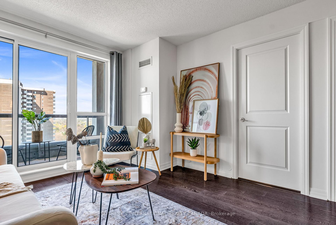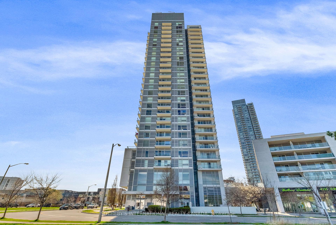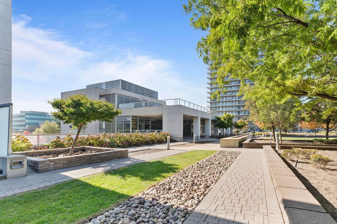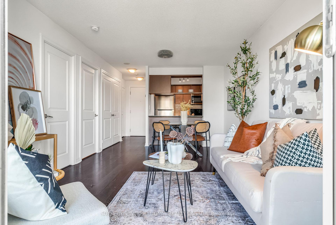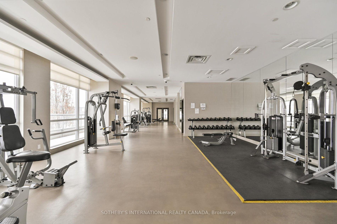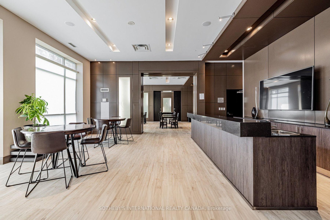$488,000
Available - For Sale
Listing ID: C12116176
30 Herons Hill Way , Toronto, M2J 0A7, Toronto
| Welcome to your sanctuary in the elegant condo at Legacy At Heron's Hill. Nestled above the city, this 1 bed, 1 bath suite offers over 550 square feet of thoughtful living space, complemented with floor-to-ceiling windows that flood the home with natural light. The Oversized balcony provides breathtaking, unobstructed views of the city. Inside the eat-in kitchen seamlessly blends style and functionality, featuring granite countertops and a peninsula with ample storage, ideal for both everyday living and casual dining. A discreetly tucked-away laundry closet enhances the home's smart layout and convenience. Residents enjoy a variety of amenities, including a gym, sauna, indoor pool, rooftop lounge, BBQ area, movie room, games room, and plenty of visitors parking. Situated just minutes from Highways 401 and 404, with TTC and Don Mills Subway Station steps away, commuting is effortless with exceptional connectivity. Complete with a parking space, this home is a statement of elevated urban living. |
| Price | $488,000 |
| Taxes: | $1931.28 |
| Occupancy: | Vacant |
| Address: | 30 Herons Hill Way , Toronto, M2J 0A7, Toronto |
| Postal Code: | M2J 0A7 |
| Province/State: | Toronto |
| Directions/Cross Streets: | Sheppard Ave/Highway 404 |
| Level/Floor | Room | Length(ft) | Width(ft) | Descriptions | |
| Room 1 | Flat | Kitchen | 8.23 | 7.51 | Granite Counters, Breakfast Bar, Tile Floor |
| Room 2 | Flat | Living Ro | 17.09 | 10.82 | Open Concept, Combined w/Dining, W/O To Balcony |
| Room 3 | Flat | Dining Ro | 17.09 | 10.82 | Open Concept, Combined w/Living, Laminate |
| Room 4 | Flat | Primary B | 10 | 8.5 | Double Closet, Laminate, W/O To Balcony |
| Washroom Type | No. of Pieces | Level |
| Washroom Type 1 | 4 | |
| Washroom Type 2 | 0 | |
| Washroom Type 3 | 0 | |
| Washroom Type 4 | 0 | |
| Washroom Type 5 | 0 |
| Total Area: | 0.00 |
| Washrooms: | 1 |
| Heat Type: | Forced Air |
| Central Air Conditioning: | Central Air |
$
%
Years
This calculator is for demonstration purposes only. Always consult a professional
financial advisor before making personal financial decisions.
| Although the information displayed is believed to be accurate, no warranties or representations are made of any kind. |
| SOTHEBY'S INTERNATIONAL REALTY CANADA |
|
|

HANIF ARKIAN
Broker
Dir:
416-871-6060
Bus:
416-798-7777
Fax:
905-660-5393
| Virtual Tour | Book Showing | Email a Friend |
Jump To:
At a Glance:
| Type: | Com - Condo Apartment |
| Area: | Toronto |
| Municipality: | Toronto C15 |
| Neighbourhood: | Henry Farm |
| Style: | Apartment |
| Tax: | $1,931.28 |
| Maintenance Fee: | $607.47 |
| Beds: | 1 |
| Baths: | 1 |
| Fireplace: | N |
Locatin Map:
Payment Calculator:


