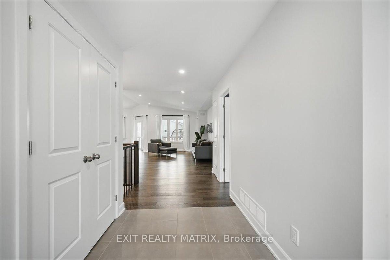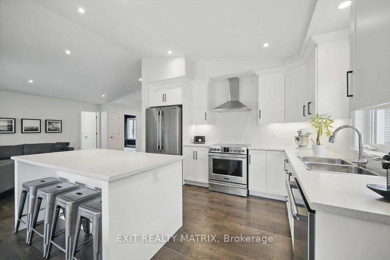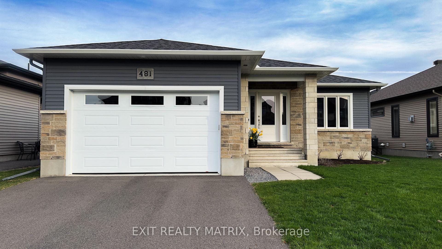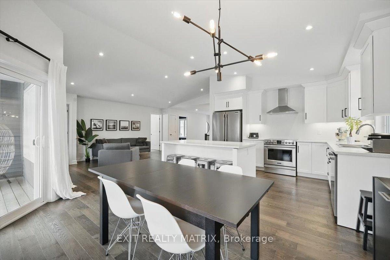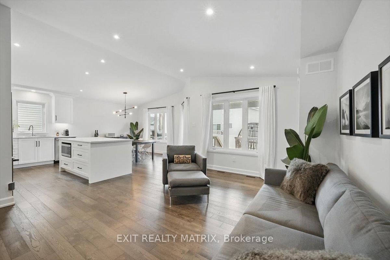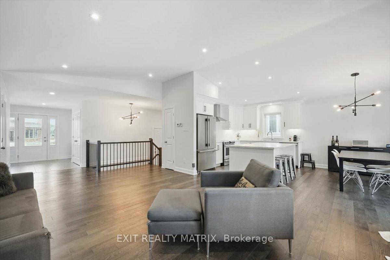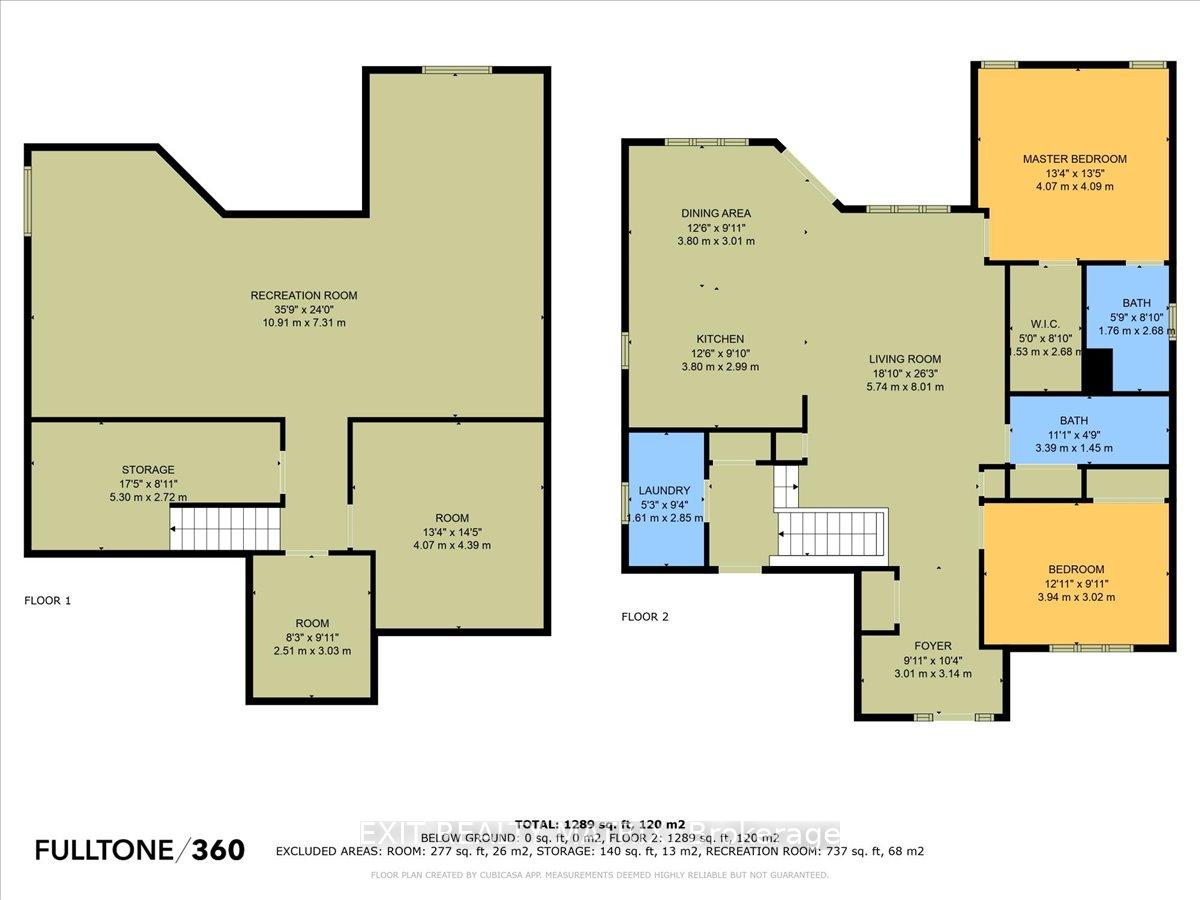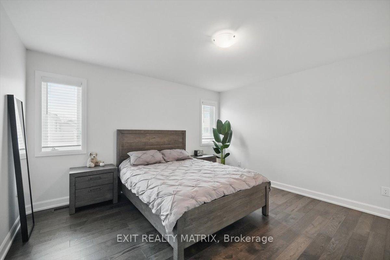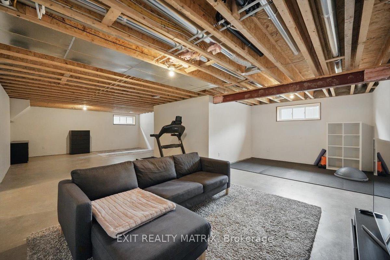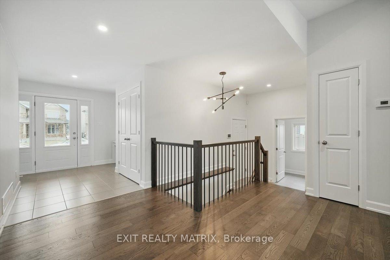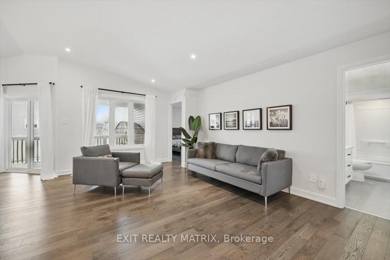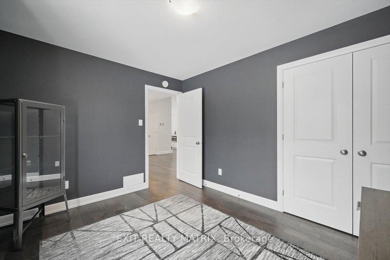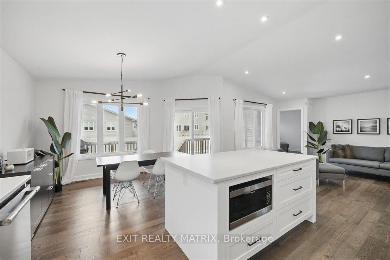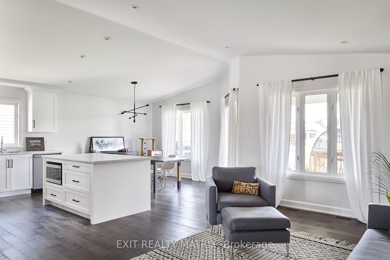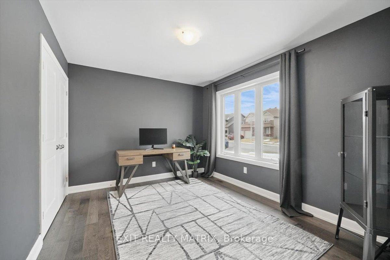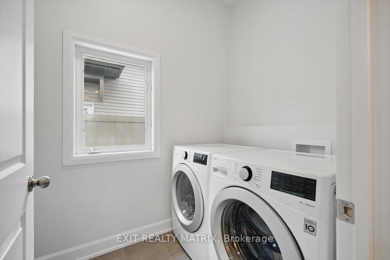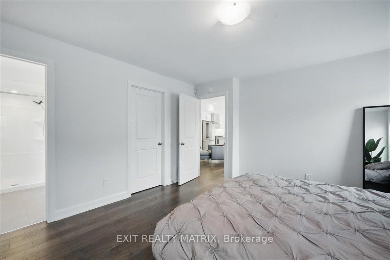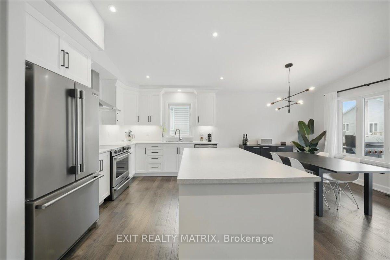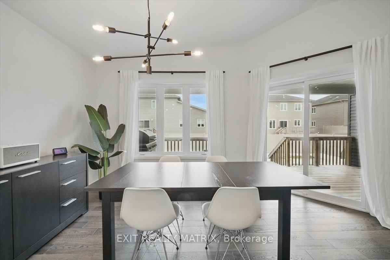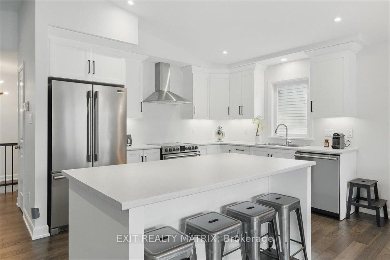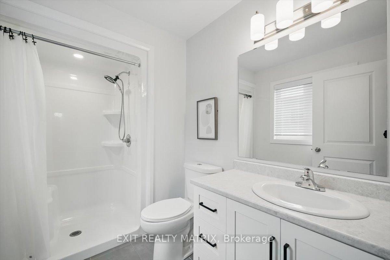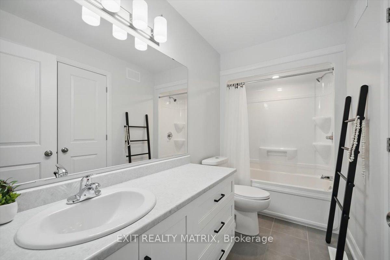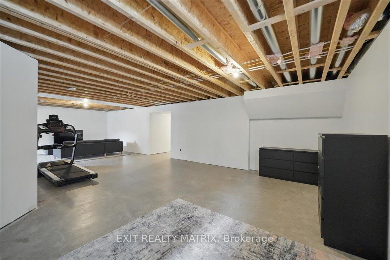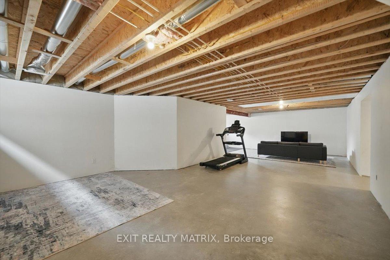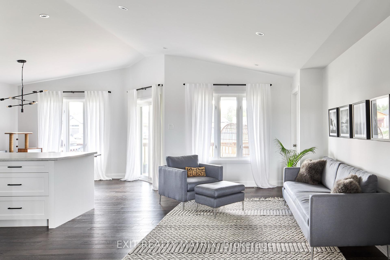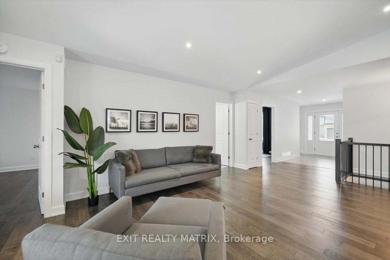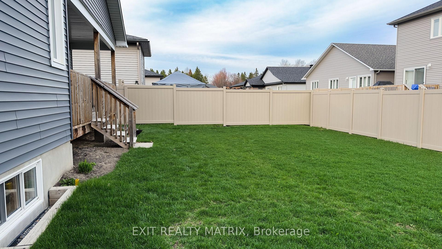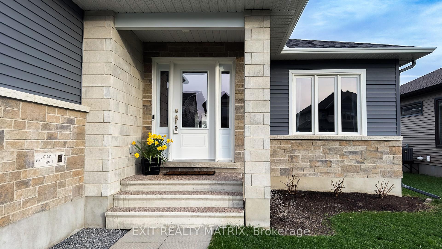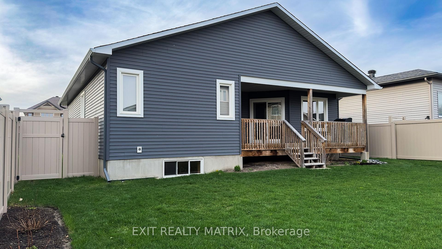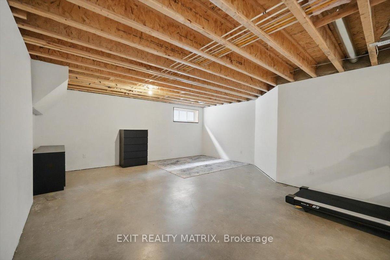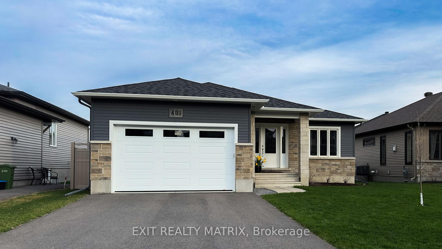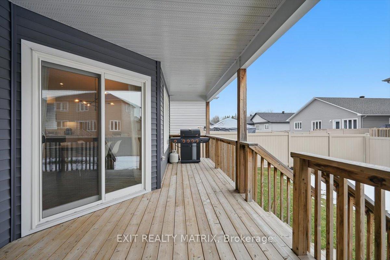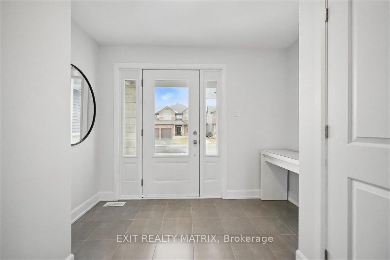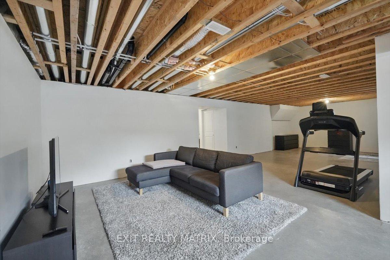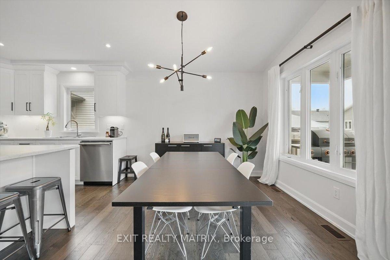$668,900
Available - For Sale
Listing ID: X12115380
481 CENTRALPARK Boul , Russell, K4R 0C7, Prescott and Rus
| OPEN HOUSE SUNDAY, MAY 4TH, 1-3 PM. This bungalow is designed to perfection and is ideally located in the charming, family-friendly village of Russell. Just steps away from top-rated schools, scenic conservation areas, walking trails, parks, and a vibrant recreation center, this home puts everything within easy reach. As you step in you will notice the oversized foyer. Soaring vaulted ceilings and a full wall of south-facing windows flood the open-concept living space with natural light, creating a calm, airy retreat. At the heart of the home, the chef-inspired kitchen offers a sizeable center island, plenty of cabinetry and stainless steel appliances. The kitchen overlooks the living room and sunfilled dining room, creating the perfect flow for everyday life. Entertain in the perfect host's setting. The spacious primary bedroom features a private 3-piece ensuite and walk-in closet, while a generous second bedroom, full bath and convenient main floor laundry, complete the layout with practicality. The lower level offers a versatile space ideal for a cozy rec room, home gym, or hobby area, complete with abundant storage options and a rough-in for a future bathroom. Step outside to your own backyard and relax under the stunning covered deck or enjoy the low-maintenance, fully fenced PVC yard. Don't miss your chance to make it yours! |
| Price | $668,900 |
| Taxes: | $4530.00 |
| Occupancy: | Owner |
| Address: | 481 CENTRALPARK Boul , Russell, K4R 0C7, Prescott and Rus |
| Directions/Cross Streets: | Central Park Blvd & Eadie Rd. |
| Rooms: | 6 |
| Bedrooms: | 2 |
| Bedrooms +: | 0 |
| Family Room: | T |
| Basement: | Partially Fi, Full |
| Level/Floor | Room | Length(ft) | Width(ft) | Descriptions | |
| Room 1 | Main | Foyer | 10.3 | 6.59 | Ceramic Floor, Closet |
| Room 2 | Main | Living Ro | 26.27 | 18.83 | Hardwood Floor, Cathedral Ceiling(s) |
| Room 3 | Main | Kitchen | 12.46 | 9.81 | Stainless Steel Appl, Centre Island |
| Room 4 | Main | Primary B | 13.42 | 13.35 | Hardwood Floor, Walk-In Closet(s) |
| Room 5 | Main | Bedroom | 12.92 | 9.91 | Hardwood Floor |
| Room 6 | Main | Bathroom | 8.79 | 5.77 | 3 Pc Ensuite |
| Room 7 | Main | Bathroom | 11.12 | 4.76 | 3 Pc Bath |
| Room 8 | Main | Laundry | 9.35 | 5.28 | |
| Room 9 | Lower | Recreatio | 35.78 | 23.98 | |
| Room 10 | Lower | Other | 17.38 | 8.92 | |
| Room 11 | Lower | Utility R | 14.4 | 13.35 | |
| Room 12 | Lower | Other | 9.94 | 8.23 |
| Washroom Type | No. of Pieces | Level |
| Washroom Type 1 | 3 | Main |
| Washroom Type 2 | 0 | |
| Washroom Type 3 | 0 | |
| Washroom Type 4 | 0 | |
| Washroom Type 5 | 0 |
| Total Area: | 0.00 |
| Approximatly Age: | 0-5 |
| Property Type: | Detached |
| Style: | Bungalow |
| Exterior: | Stone, Vinyl Siding |
| Garage Type: | Attached |
| Drive Parking Spaces: | 4 |
| Pool: | None |
| Approximatly Age: | 0-5 |
| Approximatly Square Footage: | 1100-1500 |
| Property Features: | Fenced Yard |
| CAC Included: | N |
| Water Included: | N |
| Cabel TV Included: | N |
| Common Elements Included: | N |
| Heat Included: | N |
| Parking Included: | N |
| Condo Tax Included: | N |
| Building Insurance Included: | N |
| Fireplace/Stove: | N |
| Heat Type: | Forced Air |
| Central Air Conditioning: | Central Air |
| Central Vac: | N |
| Laundry Level: | Syste |
| Ensuite Laundry: | F |
| Sewers: | Sewer |
$
%
Years
This calculator is for demonstration purposes only. Always consult a professional
financial advisor before making personal financial decisions.
| Although the information displayed is believed to be accurate, no warranties or representations are made of any kind. |
| EXIT REALTY MATRIX |
|
|

HANIF ARKIAN
Broker
Dir:
416-871-6060
Bus:
416-798-7777
Fax:
905-660-5393
| Book Showing | Email a Friend |
Jump To:
At a Glance:
| Type: | Freehold - Detached |
| Area: | Prescott and Russell |
| Municipality: | Russell |
| Neighbourhood: | 601 - Village of Russell |
| Style: | Bungalow |
| Approximate Age: | 0-5 |
| Tax: | $4,530 |
| Beds: | 2 |
| Baths: | 2 |
| Fireplace: | N |
| Pool: | None |
Locatin Map:
Payment Calculator:

