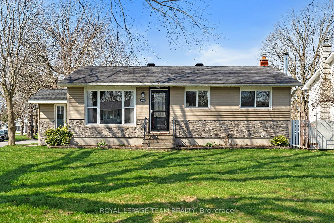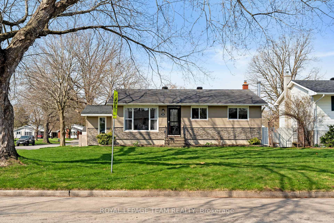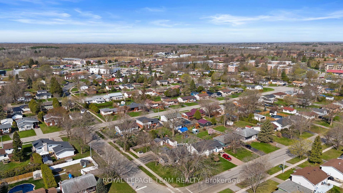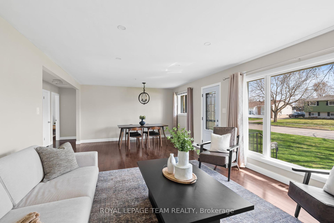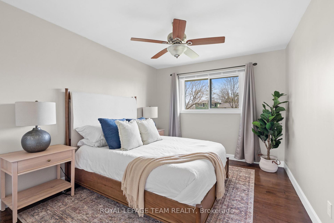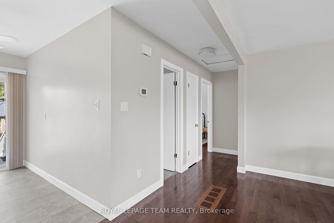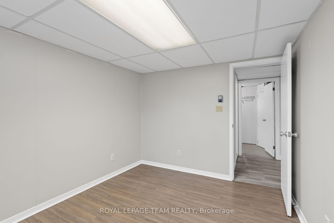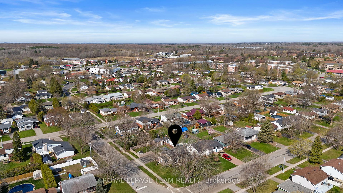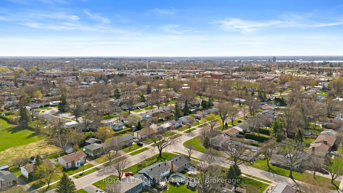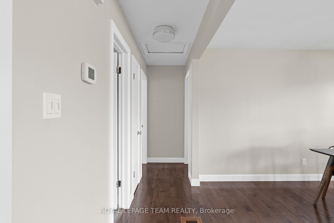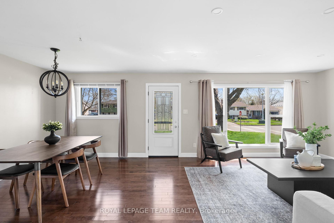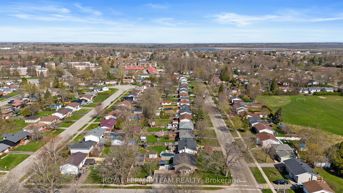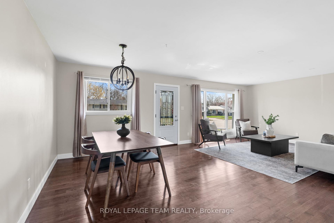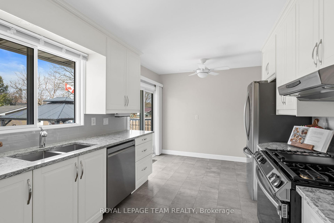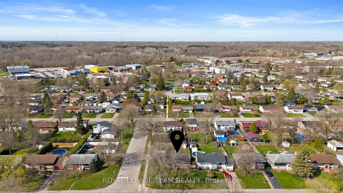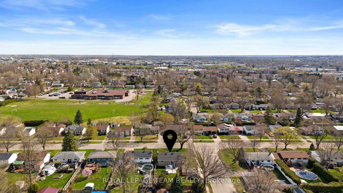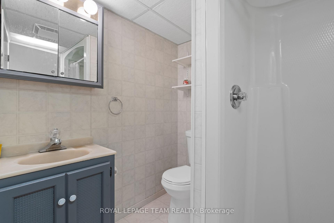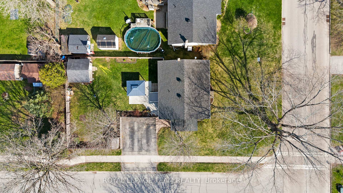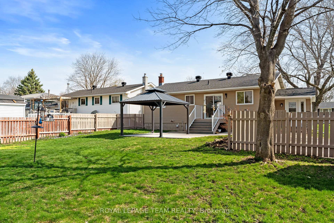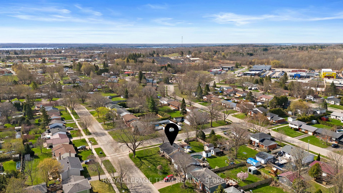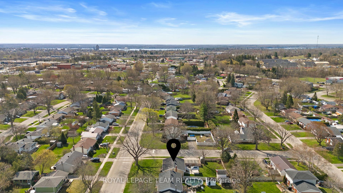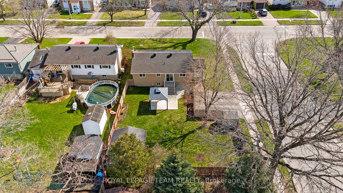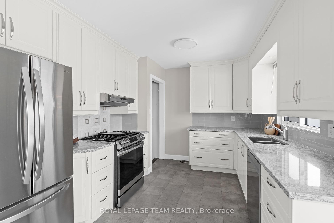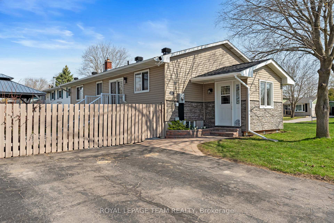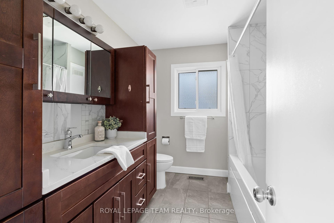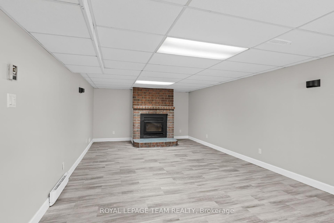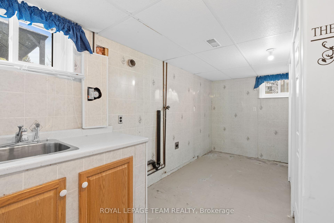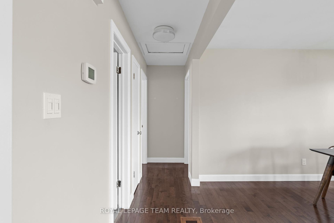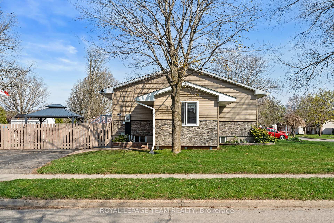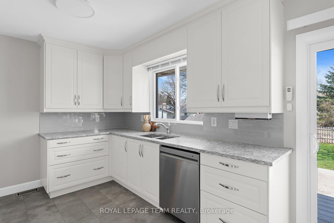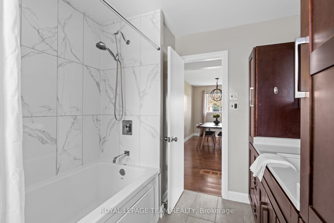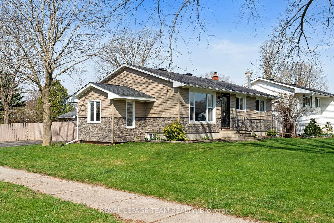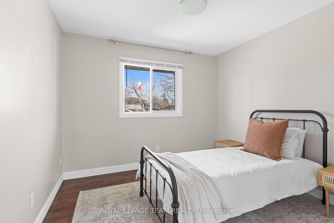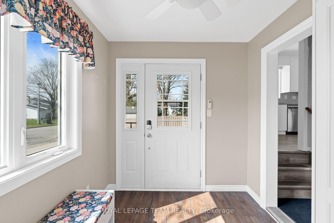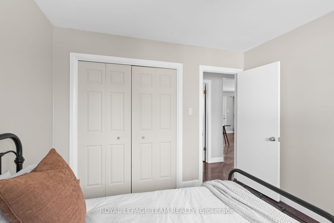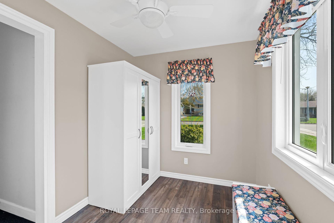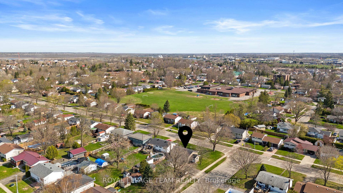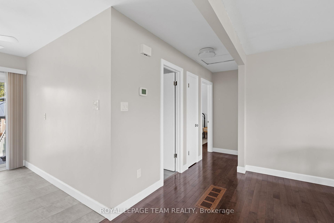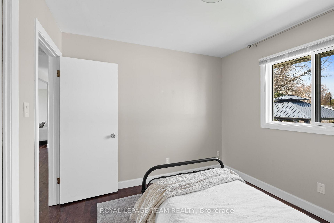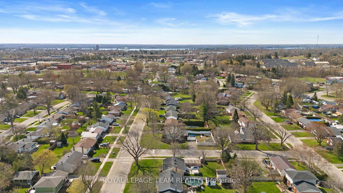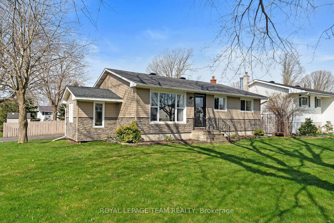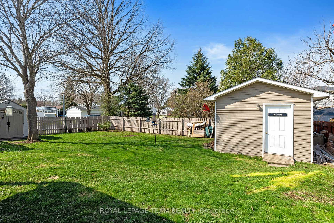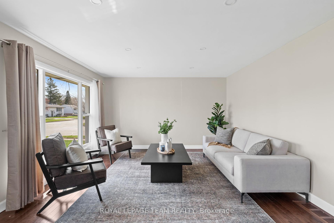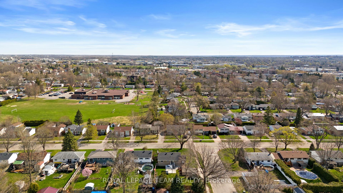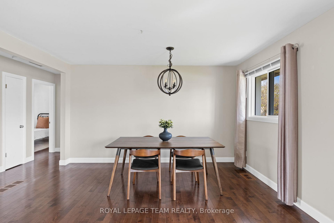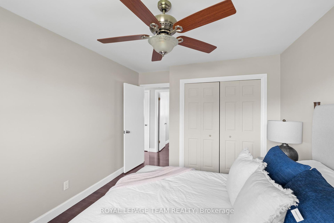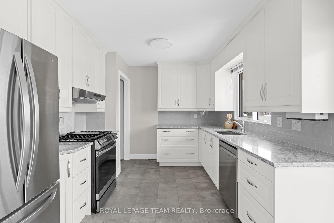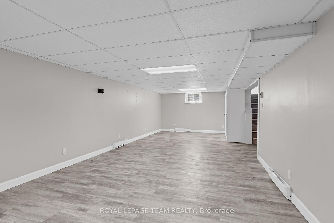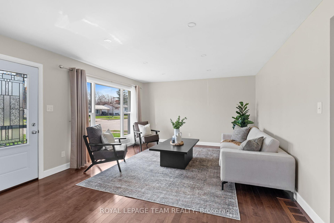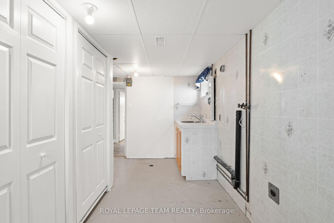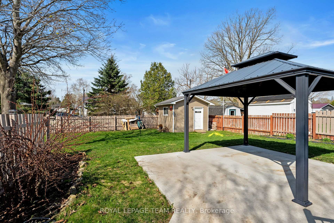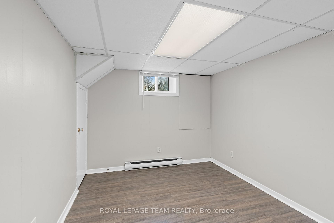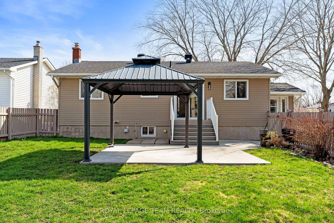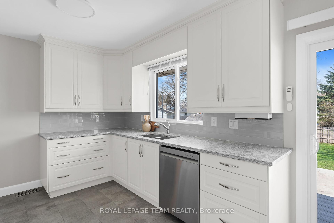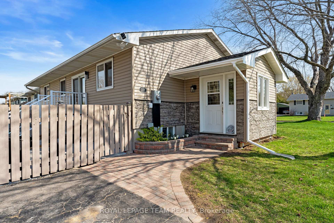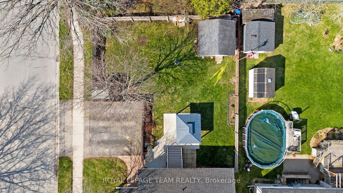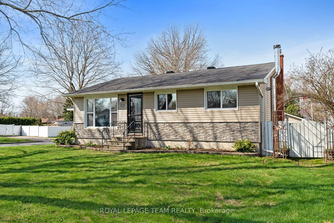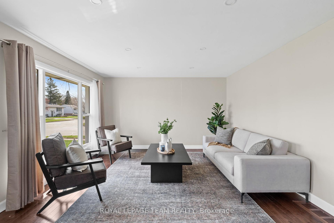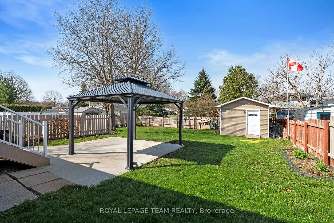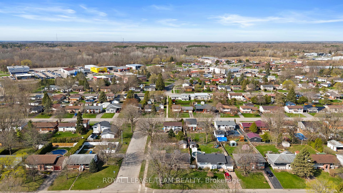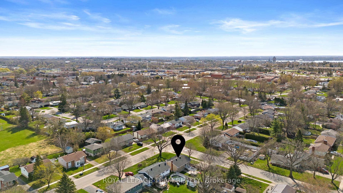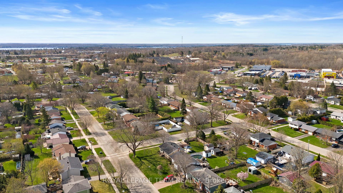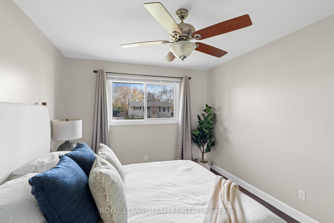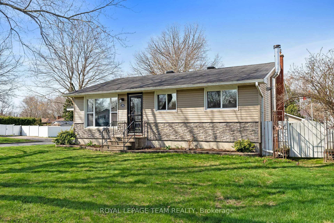$549,900
Available - For Sale
Listing ID: X12116189
1250 Peden Boul , Brockville, K6V 5Y5, Leeds and Grenvi
| Welcome to 1250 Peden Blvd - an ideal bungalow for those looking to simplify without sacrificing style or comfort. Perfectly sized and thoughtfully updated, this home offers easy, one-level living in a quiet Brockville neighbourhood. Inside, you'll love how bright and airy the main floor feels, with natural light streaming through every room. The brand-new kitchen (January 2025) is a real highlight - featuring sleek quartz countertops, stainless steel appliances, and a gas range that's perfect whether you're cooking for two or hosting the whole family. Just off the driveway, a newly added mudroom (summer 2024) makes everyday life easier, with a practical spot to drop shoes, coats, or groceries before heading into the main living space. The updates continue outside with fresh, modern siding that gives the home a crisp, updated look. Step into the fully fenced backyard - your own private oasis - complete with a charming gazebo. It's the kind of home that's easy to settle into: everything you need is on one level, and all the major updates have already been taken care of. Whether you're ready to downsize, retire, or simply enjoy a more manageable home, 1250 Peden Blvd offers the comfort, quality, and convenience you're looking for. Come take a look - it might just be the perfect next chapter. |
| Price | $549,900 |
| Taxes: | $3372.00 |
| Occupancy: | Owner |
| Address: | 1250 Peden Boul , Brockville, K6V 5Y5, Leeds and Grenvi |
| Directions/Cross Streets: | Windsor or Laurier to Peden. At the corner of Bowie |
| Rooms: | 6 |
| Rooms +: | 6 |
| Bedrooms: | 2 |
| Bedrooms +: | 1 |
| Family Room: | F |
| Basement: | Full, Finished |
| Level/Floor | Room | Length(ft) | Width(ft) | Descriptions | |
| Room 1 | Main | Living Ro | 12.56 | 13.68 | |
| Room 2 | Main | Dining Ro | 11.94 | 13.68 | |
| Room 3 | Main | Kitchen | 16.2 | 10.23 | |
| Room 4 | Main | Primary B | 10.53 | 13.68 | |
| Room 5 | Main | Bedroom 2 | 10.33 | 9.91 | |
| Room 6 | Basement | Recreatio | 35.36 | 13.64 | |
| Room 7 | Basement | Laundry | 16.43 | 10.1 | |
| Room 8 | Basement | Bedroom 3 | 11.68 | 9.87 | |
| Room 9 | Basement | Utility R | 8.07 | 4.07 | |
| Room 10 | Basement | Other | 8.07 | 4.07 |
| Washroom Type | No. of Pieces | Level |
| Washroom Type 1 | 4 | Main |
| Washroom Type 2 | 3 | Basement |
| Washroom Type 3 | 0 | |
| Washroom Type 4 | 0 | |
| Washroom Type 5 | 0 |
| Total Area: | 0.00 |
| Property Type: | Detached |
| Style: | Bungalow |
| Exterior: | Vinyl Siding, Brick |
| Garage Type: | None |
| (Parking/)Drive: | Private Do |
| Drive Parking Spaces: | 2 |
| Park #1 | |
| Parking Type: | Private Do |
| Park #2 | |
| Parking Type: | Private Do |
| Pool: | None |
| Approximatly Square Footage: | 700-1100 |
| Property Features: | Fenced Yard, Park |
| CAC Included: | N |
| Water Included: | N |
| Cabel TV Included: | N |
| Common Elements Included: | N |
| Heat Included: | N |
| Parking Included: | N |
| Condo Tax Included: | N |
| Building Insurance Included: | N |
| Fireplace/Stove: | Y |
| Heat Type: | Forced Air |
| Central Air Conditioning: | Central Air |
| Central Vac: | N |
| Laundry Level: | Syste |
| Ensuite Laundry: | F |
| Sewers: | Sewer |
$
%
Years
This calculator is for demonstration purposes only. Always consult a professional
financial advisor before making personal financial decisions.
| Although the information displayed is believed to be accurate, no warranties or representations are made of any kind. |
| ROYAL LEPAGE TEAM REALTY |
|
|

HANIF ARKIAN
Broker
Dir:
416-871-6060
Bus:
416-798-7777
Fax:
905-660-5393
| Book Showing | Email a Friend |
Jump To:
At a Glance:
| Type: | Freehold - Detached |
| Area: | Leeds and Grenville |
| Municipality: | Brockville |
| Neighbourhood: | 810 - Brockville |
| Style: | Bungalow |
| Tax: | $3,372 |
| Beds: | 2+1 |
| Baths: | 2 |
| Fireplace: | Y |
| Pool: | None |
Locatin Map:
Payment Calculator:

