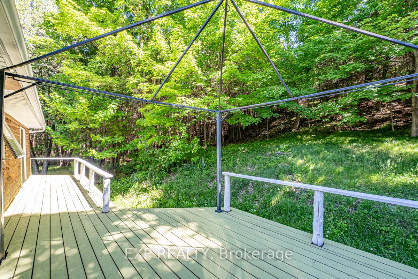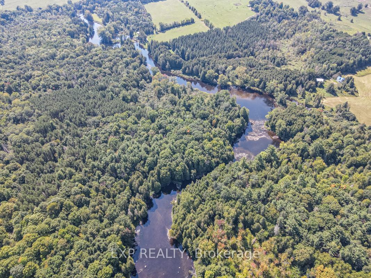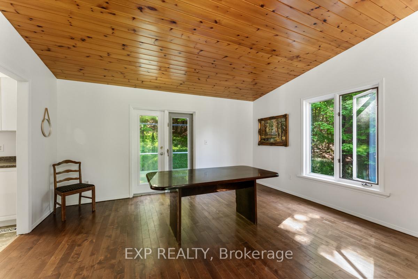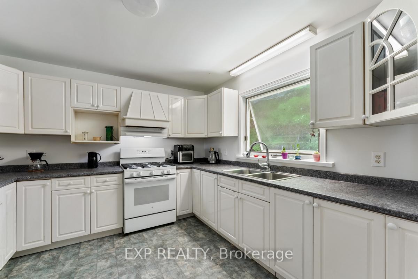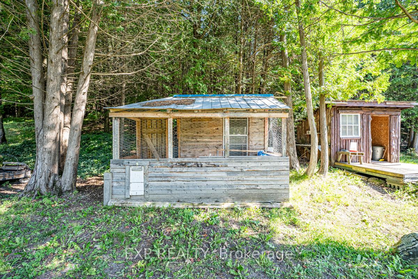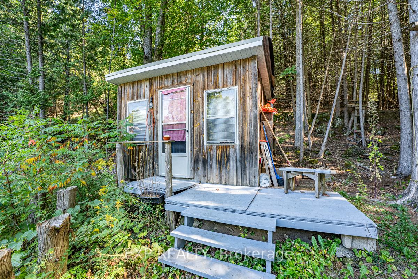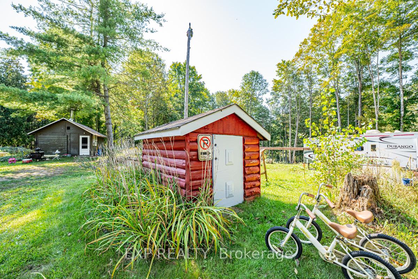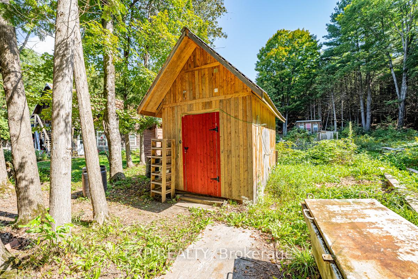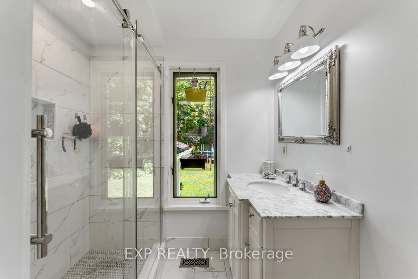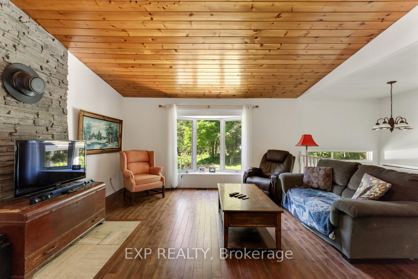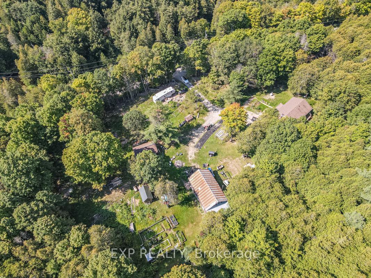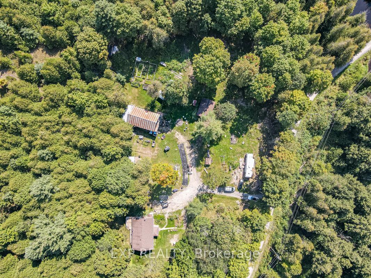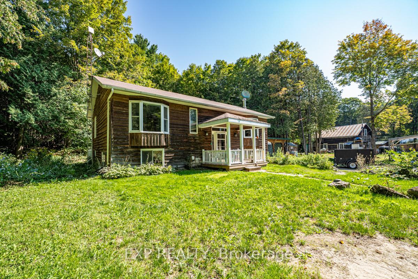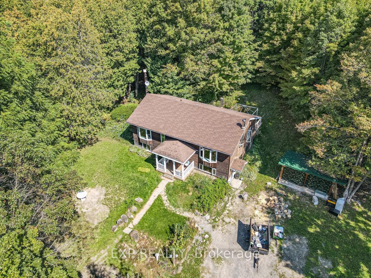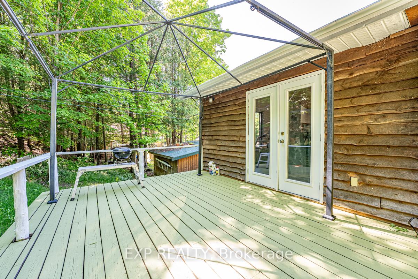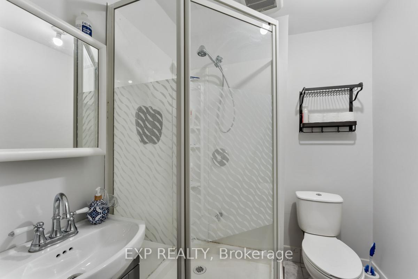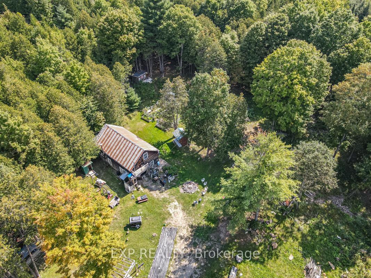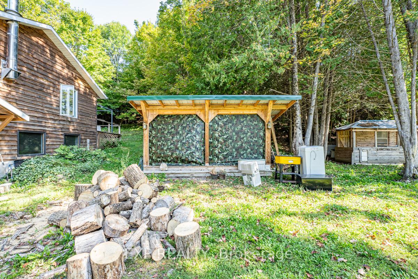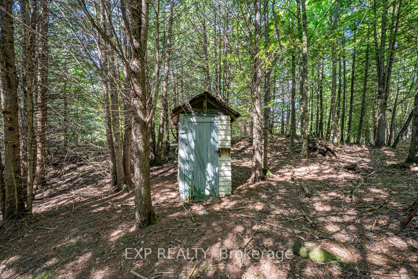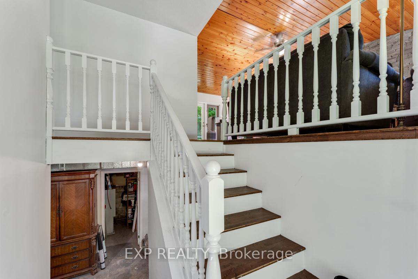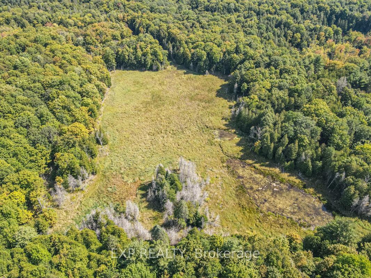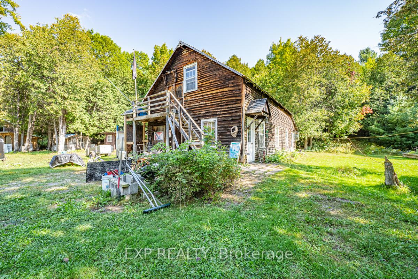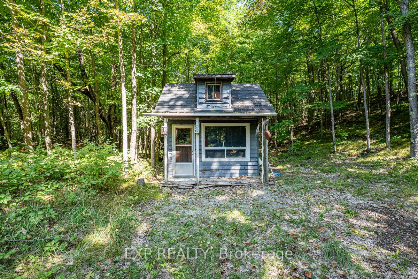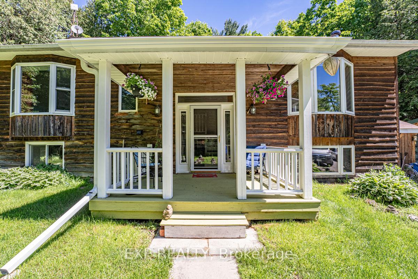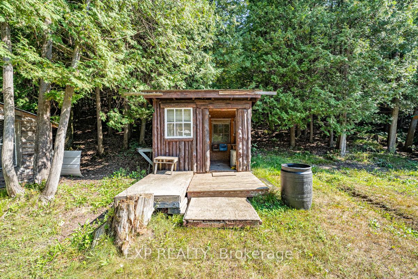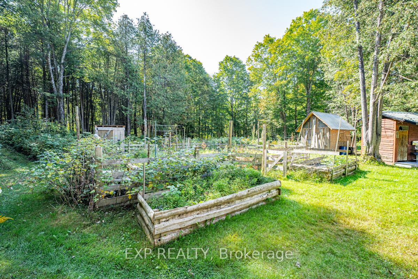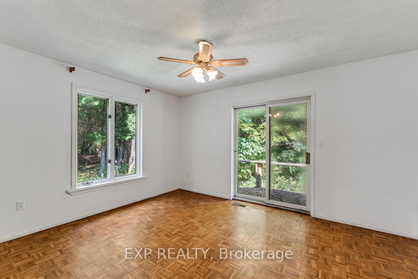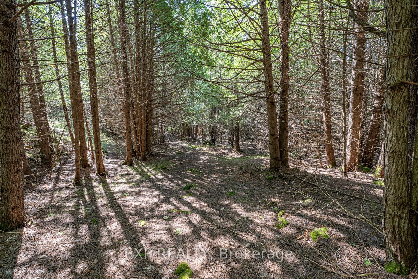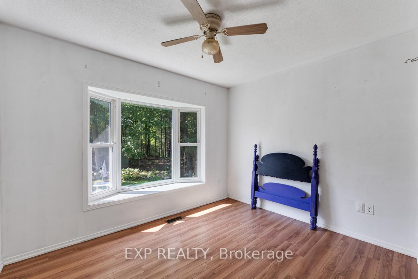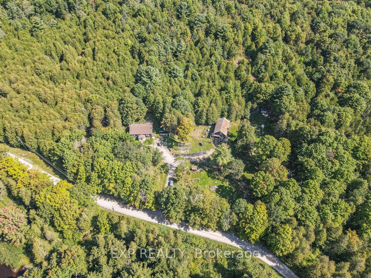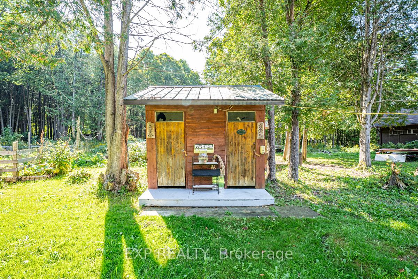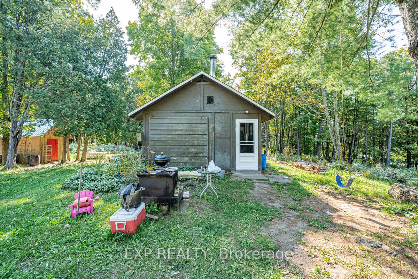$899,000
Available - For Sale
Listing ID: X12116283
192 Gulf Road , Marmora and Lake, K0K 2M0, Hastings
| This unique 50+ Acre property has a Raised Bungalow, Barn with loft w electricity and dry kitchen, numerous guest cabins (some with hydro), two chicken coops, insulated tool shed with hydro, out houses with lots of parking space. Enjoy walks along the wooded paths on the property that take you to a secluded cabin in the woods, pond, and Beaver Creek. The main house offers 2+2 Bedrooms, 1+1 bathroom, open concept living room / dining room and partially finished basement with laundry, family room and 2 bedrooms. Freshly painted throughout, newly renovated main floor bath, Eve Guard w lifetime warranty & new sump pump with back up unit. You are going to love making this property your own & inviting family and friends to stay in the cabins. All this located on a quiet dead-end street, close to ATV trails and 10 min drive to the town of Marmora. Book your showing today. |
| Price | $899,000 |
| Taxes: | $3399.00 |
| Assessment Year: | 2024 |
| Occupancy: | Owner |
| Address: | 192 Gulf Road , Marmora and Lake, K0K 2M0, Hastings |
| Directions/Cross Streets: | CORDOVA RD & BEAVER CREEK ROAD |
| Rooms: | 5 |
| Rooms +: | 4 |
| Bedrooms: | 2 |
| Bedrooms +: | 2 |
| Family Room: | F |
| Basement: | Partially Fi |
| Level/Floor | Room | Length(ft) | Width(ft) | Descriptions | |
| Room 1 | Main | Living Ro | 24.93 | 15.09 | Combined w/Dining, Hardwood Floor, Bay Window |
| Room 2 | Main | Dining Ro | 24.93 | 15.09 | Combined w/Living, Hardwood Floor, W/O To Deck |
| Room 3 | Main | Kitchen | 11.25 | 11.05 | Window |
| Room 4 | Main | Primary B | 13.78 | 10.82 | Double Closet, Window, W/O To Deck |
| Room 5 | Main | Bedroom 2 | 10.89 | 8.86 | Laminate, Double Closet |
| Room 6 | Basement | Bedroom 3 | 11.25 | 11.58 | Double Closet, Above Grade Window |
| Room 7 | Basement | Bedroom 4 | 12.79 | 11.94 | Above Grade Window |
| Room 8 | Basement | Laundry | 15.09 | 8.76 | Above Grade Window, W/O To Yard |
| Room 9 | Basement | Family Ro | 17.22 | 15.28 | Above Grade Window, Fireplace |
| Washroom Type | No. of Pieces | Level |
| Washroom Type 1 | 3 | Main |
| Washroom Type 2 | 3 | Basement |
| Washroom Type 3 | 0 | |
| Washroom Type 4 | 0 | |
| Washroom Type 5 | 0 |
| Total Area: | 0.00 |
| Property Type: | Detached |
| Style: | Bungalow |
| Exterior: | Board & Batten |
| Garage Type: | None |
| (Parking/)Drive: | Private |
| Drive Parking Spaces: | 14 |
| Park #1 | |
| Parking Type: | Private |
| Park #2 | |
| Parking Type: | Private |
| Pool: | None |
| Other Structures: | Bank Barn, Oth |
| Approximatly Square Footage: | 700-1100 |
| Property Features: | Cul de Sac/D, River/Stream |
| CAC Included: | N |
| Water Included: | N |
| Cabel TV Included: | N |
| Common Elements Included: | N |
| Heat Included: | N |
| Parking Included: | N |
| Condo Tax Included: | N |
| Building Insurance Included: | N |
| Fireplace/Stove: | Y |
| Heat Type: | Forced Air |
| Central Air Conditioning: | None |
| Central Vac: | N |
| Laundry Level: | Syste |
| Ensuite Laundry: | F |
| Elevator Lift: | False |
| Sewers: | Septic |
| Water: | Drilled W |
| Water Supply Types: | Drilled Well |
| Utilities-Cable: | N |
| Utilities-Hydro: | Y |
$
%
Years
This calculator is for demonstration purposes only. Always consult a professional
financial advisor before making personal financial decisions.
| Although the information displayed is believed to be accurate, no warranties or representations are made of any kind. |
| EXP REALTY |
|
|

HANIF ARKIAN
Broker
Dir:
416-871-6060
Bus:
416-798-7777
Fax:
905-660-5393
| Book Showing | Email a Friend |
Jump To:
At a Glance:
| Type: | Freehold - Detached |
| Area: | Hastings |
| Municipality: | Marmora and Lake |
| Neighbourhood: | Marmora Ward |
| Style: | Bungalow |
| Tax: | $3,399 |
| Beds: | 2+2 |
| Baths: | 2 |
| Fireplace: | Y |
| Pool: | None |
Locatin Map:
Payment Calculator:

