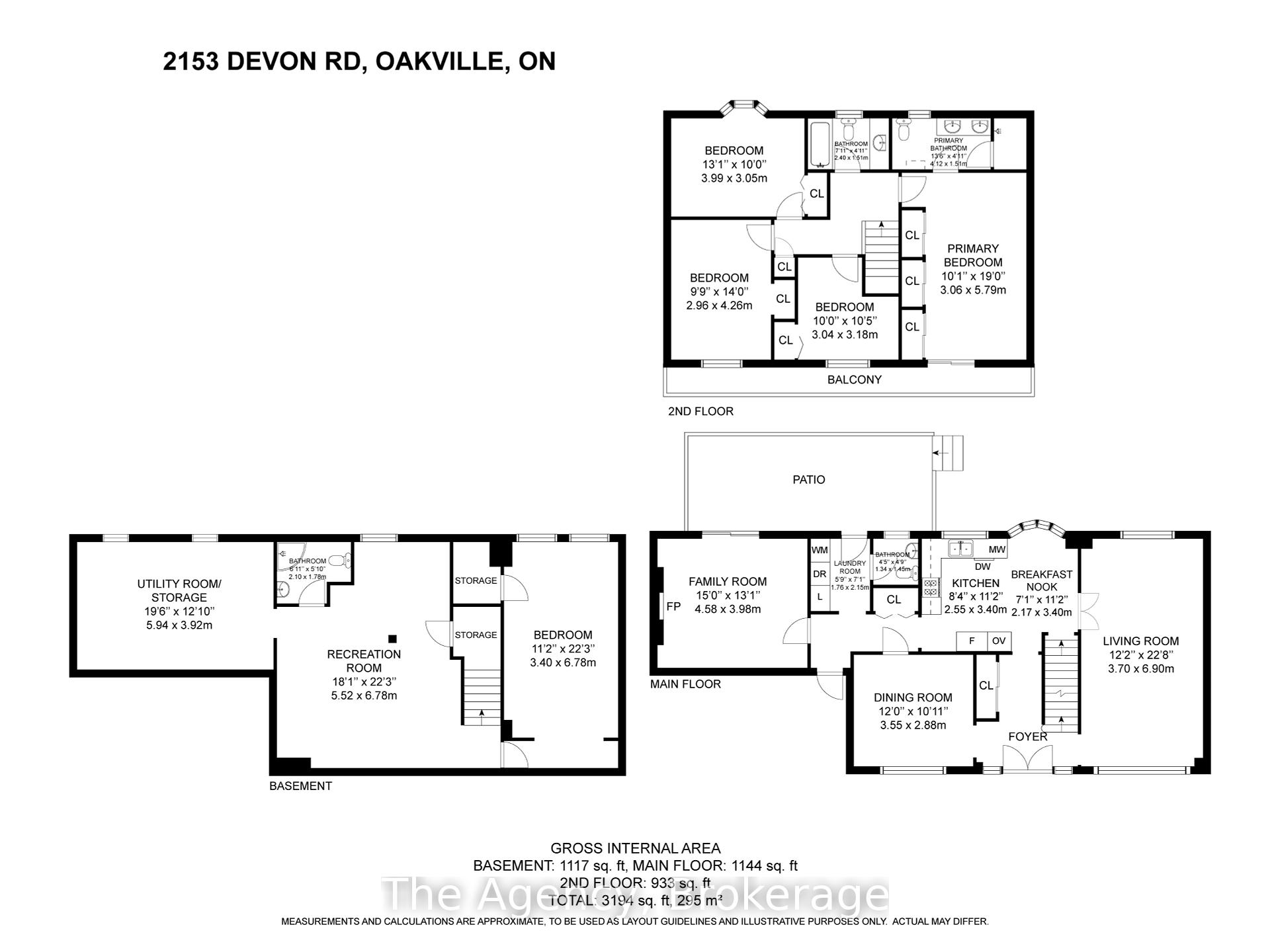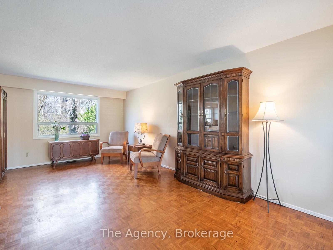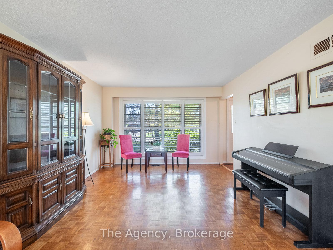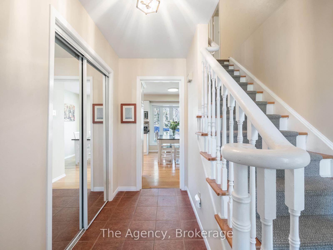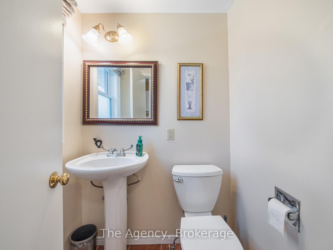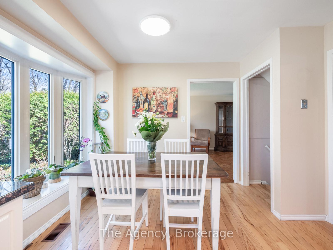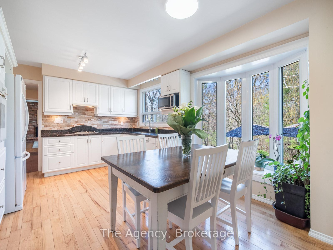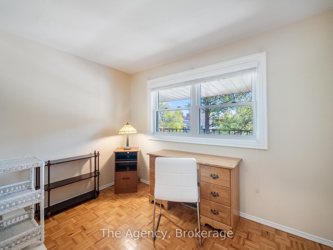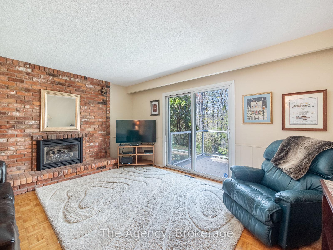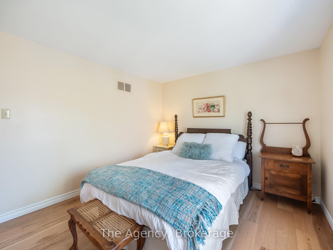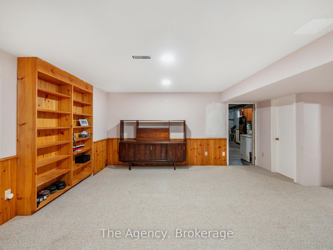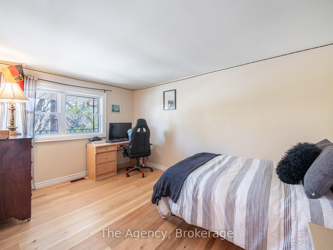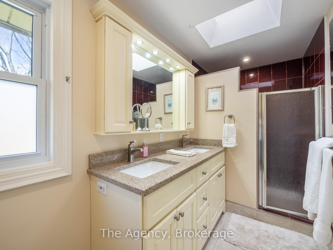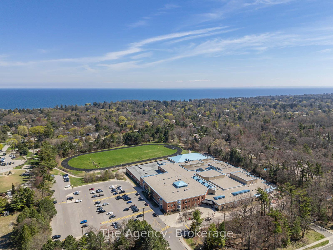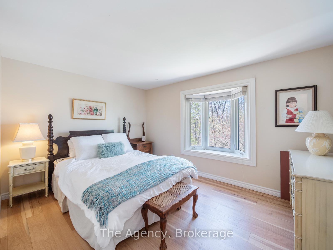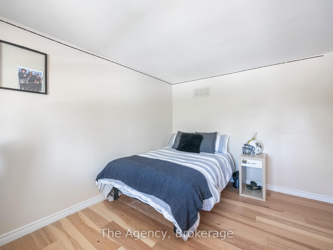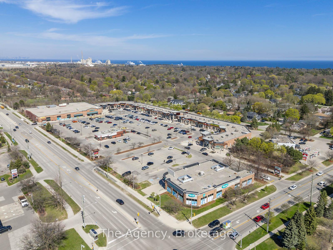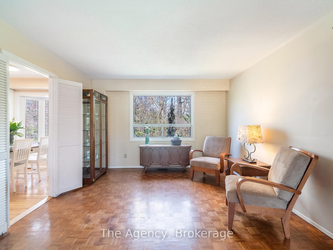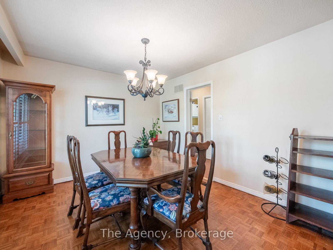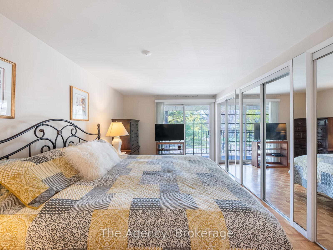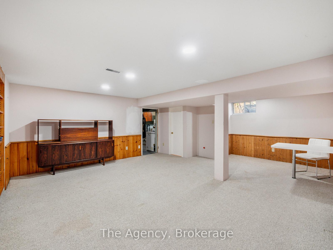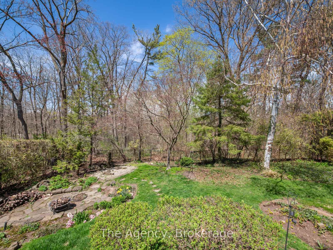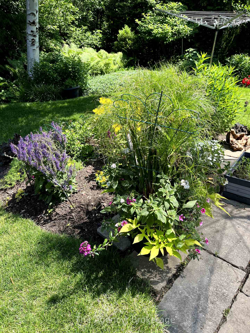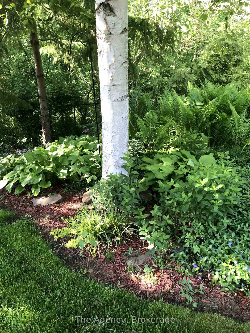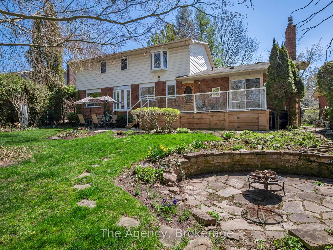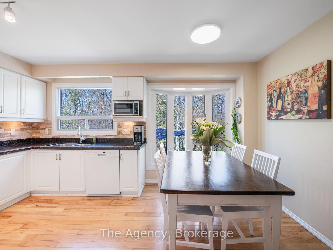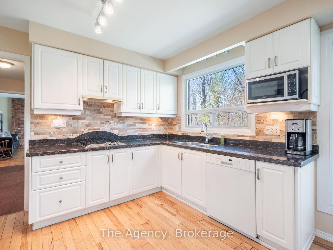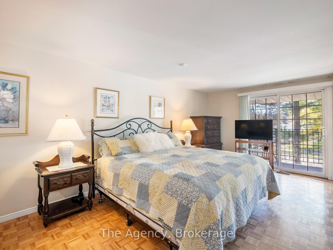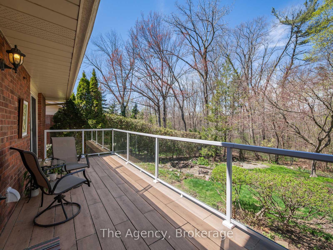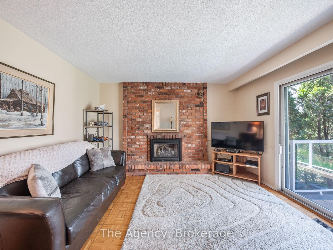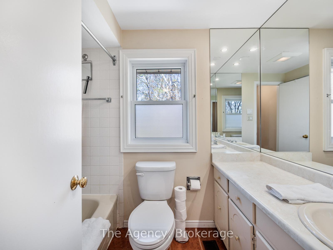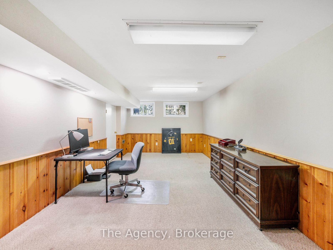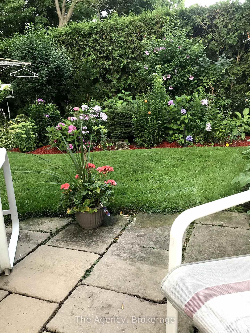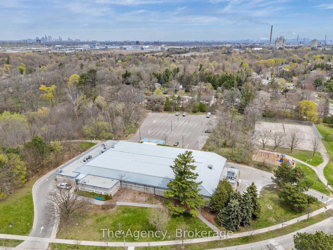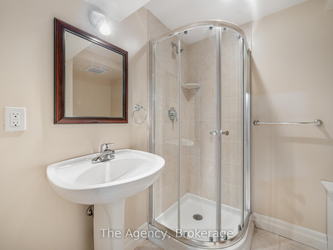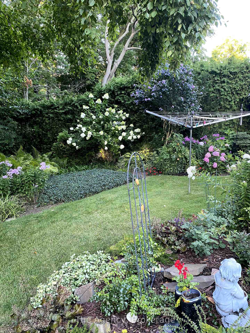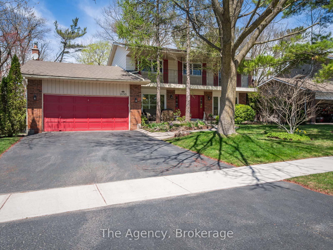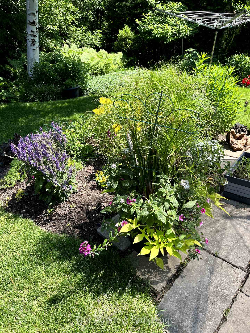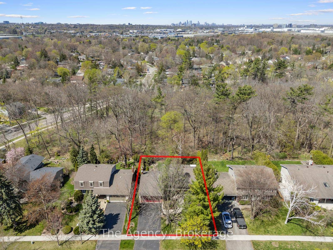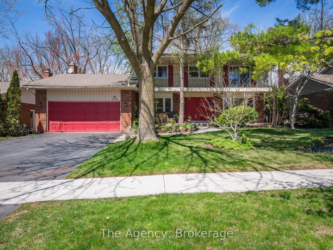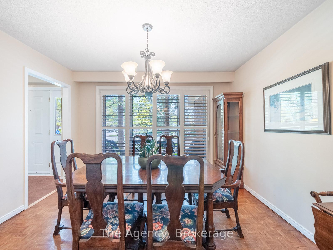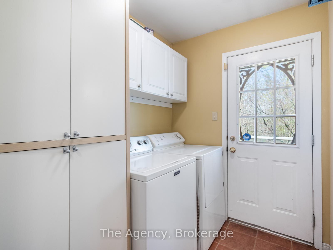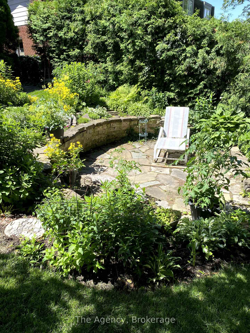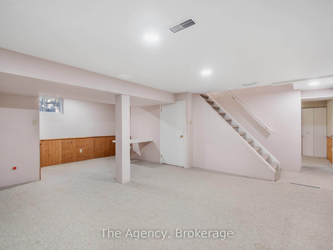$1,799,888
Available - For Sale
Listing ID: W12117907
2153 Devon Road , Oakville, L6J 5M1, Halton
| Welcome to 2153 Devon Road , a rare and incredible opportunity to own a private, ravine-backed property in one of Oakvilles most prestigious and family-friendly communities. Surrounded by mature trees with no possibility of future development behind you, this peaceful setting offers complete privacy and a connection to nature that's simply unmatched. This classic two-storey home, set on a premium lot surrounded by mature trees features 4+1 bedrooms, 3+1 bathrooms, and a finished basement. While the home has been lovingly maintained, it offers an exciting opportunity for a fresh update or full customization to suit your family's vision. The unbeatable location places you in the heart of a top-ranked school catchment, close to parks, trails, shopping, transit, and commuter, the perfect setting for family life. Whether you renovate, reimagine, or rebuild, this is an exceptional opportunity to invest in a one-of-a-kind ravine property in a truly coveted community. Property being sold in as is, where is condition without representations or warranties |
| Price | $1,799,888 |
| Taxes: | $8791.83 |
| Assessment Year: | 2025 |
| Occupancy: | Owner |
| Address: | 2153 Devon Road , Oakville, L6J 5M1, Halton |
| Acreage: | < .50 |
| Directions/Cross Streets: | Ford Drive and Devon Rd |
| Rooms: | 16 |
| Bedrooms: | 4 |
| Bedrooms +: | 1 |
| Family Room: | T |
| Basement: | Finished |
| Level/Floor | Room | Length(ft) | Width(ft) | Descriptions | |
| Room 1 | Ground | Dining Ro | 11.64 | 9.45 | |
| Room 2 | Ground | Living Ro | 22.63 | 12.14 | |
| Room 3 | Ground | Kitchen | 15.28 | 9.84 | |
| Room 4 | Ground | Family Ro | 15.02 | 13.05 | |
| Room 5 | Ground | Bathroom | 2 Pc Bath | ||
| Room 6 | Ground | Laundry | 7.05 | 13.12 | |
| Room 7 | Second | Primary B | 18.99 | 10.04 | |
| Room 8 | Second | Bathroom | 13.51 | 4.95 | 3 Pc Bath |
| Room 9 | Second | Bedroom | 13.09 | 10 | |
| Room 10 | Second | Bedroom | 13.97 | 6.56 | |
| Room 11 | Second | Bedroom | 9.97 | 9.84 | |
| Room 12 | Second | Bathroom | 7.87 | 4.95 | 4 Pc Bath |
| Room 13 | Basement | Recreatio | 18.11 | 19.68 | |
| Room 14 | Basement | Bedroom | 22.24 | 11.15 | |
| Room 15 | Basement | Bathroom | 3 Pc Bath |
| Washroom Type | No. of Pieces | Level |
| Washroom Type 1 | 2 | Ground |
| Washroom Type 2 | 3 | Second |
| Washroom Type 3 | 4 | Second |
| Washroom Type 4 | 3 | Basement |
| Washroom Type 5 | 0 |
| Total Area: | 0.00 |
| Approximatly Age: | 51-99 |
| Property Type: | Detached |
| Style: | 2-Storey |
| Exterior: | Brick, Aluminum Siding |
| Garage Type: | Attached |
| (Parking/)Drive: | Private Do |
| Drive Parking Spaces: | 2 |
| Park #1 | |
| Parking Type: | Private Do |
| Park #2 | |
| Parking Type: | Private Do |
| Pool: | None |
| Approximatly Age: | 51-99 |
| Approximatly Square Footage: | 2000-2500 |
| Property Features: | Ravine, Public Transit |
| CAC Included: | N |
| Water Included: | N |
| Cabel TV Included: | N |
| Common Elements Included: | N |
| Heat Included: | N |
| Parking Included: | N |
| Condo Tax Included: | N |
| Building Insurance Included: | N |
| Fireplace/Stove: | Y |
| Heat Type: | Forced Air |
| Central Air Conditioning: | Central Air |
| Central Vac: | N |
| Laundry Level: | Syste |
| Ensuite Laundry: | F |
| Sewers: | Sewer |
| Utilities-Cable: | Y |
| Utilities-Hydro: | Y |
$
%
Years
This calculator is for demonstration purposes only. Always consult a professional
financial advisor before making personal financial decisions.
| Although the information displayed is believed to be accurate, no warranties or representations are made of any kind. |
| The Agency |
|
|

HANIF ARKIAN
Broker
Dir:
416-871-6060
Bus:
416-798-7777
Fax:
905-660-5393
| Virtual Tour | Book Showing | Email a Friend |
Jump To:
At a Glance:
| Type: | Freehold - Detached |
| Area: | Halton |
| Municipality: | Oakville |
| Neighbourhood: | 1006 - FD Ford |
| Style: | 2-Storey |
| Approximate Age: | 51-99 |
| Tax: | $8,791.83 |
| Beds: | 4+1 |
| Baths: | 4 |
| Fireplace: | Y |
| Pool: | None |
Locatin Map:
Payment Calculator:

