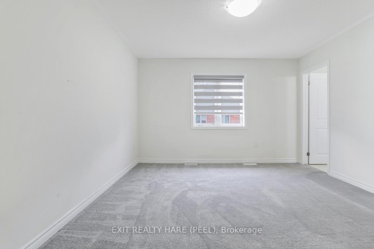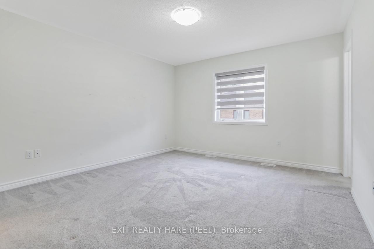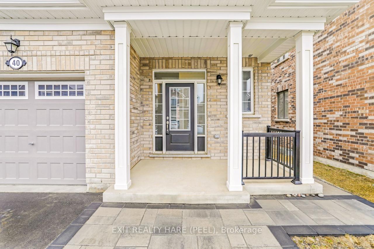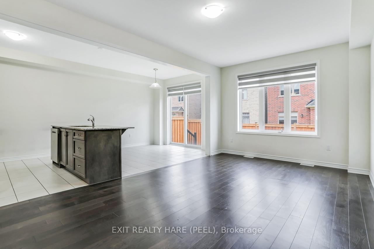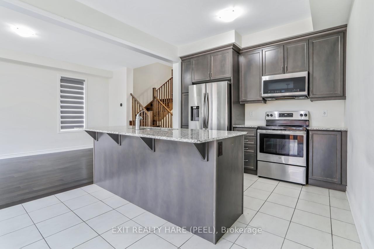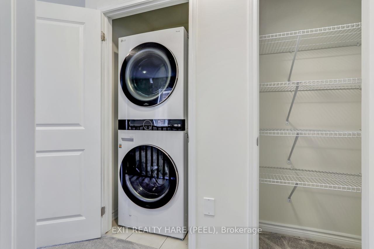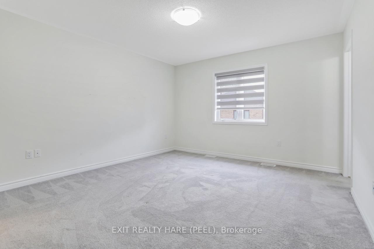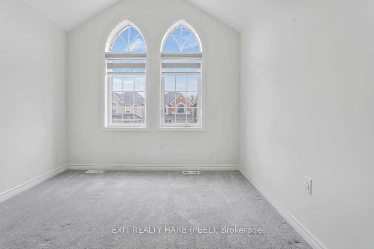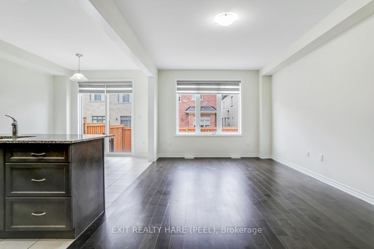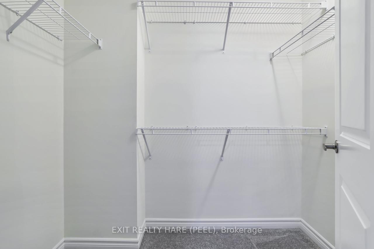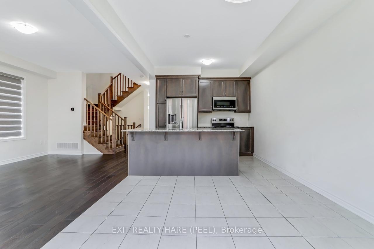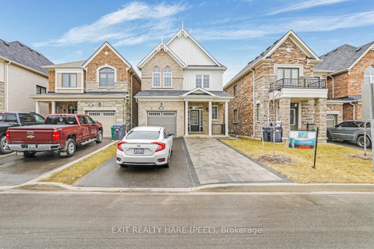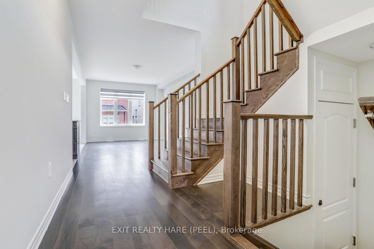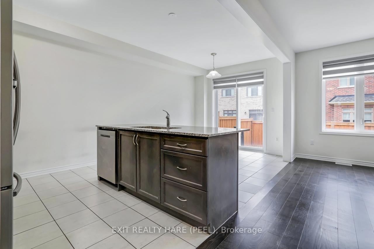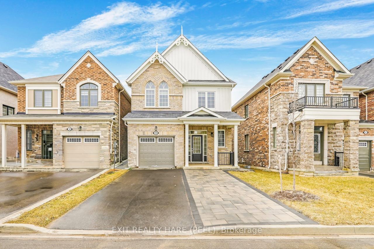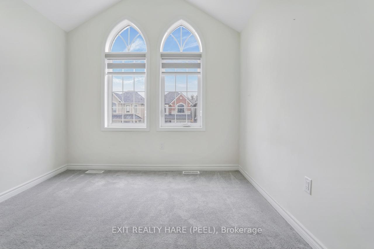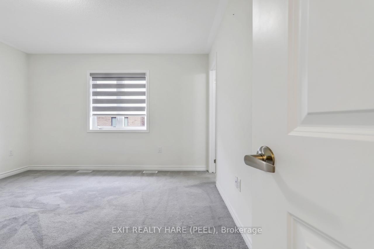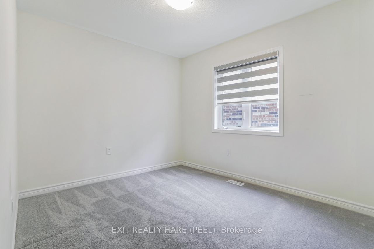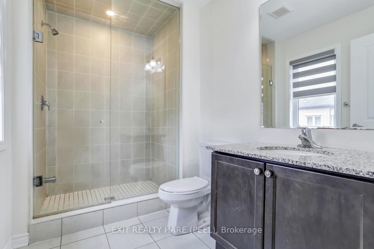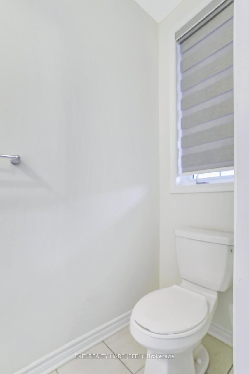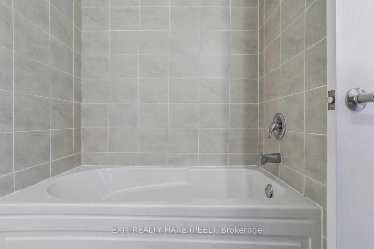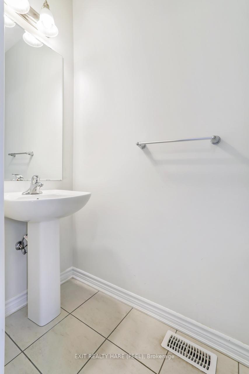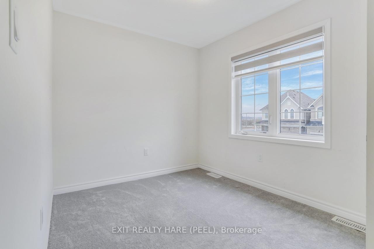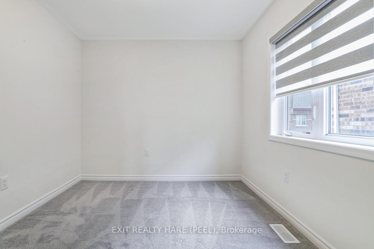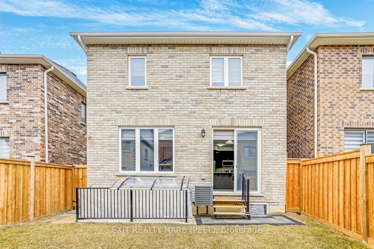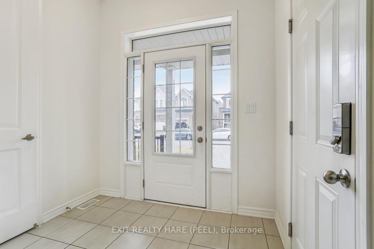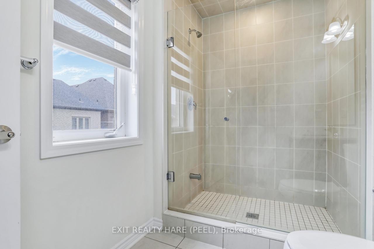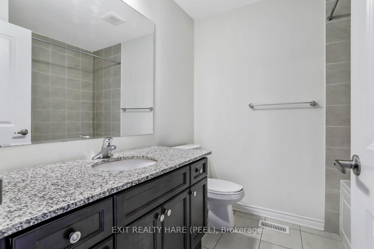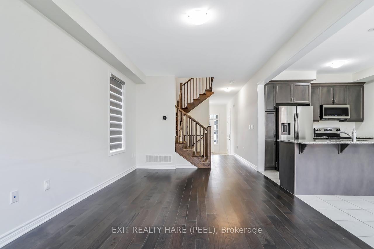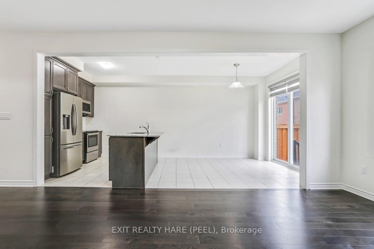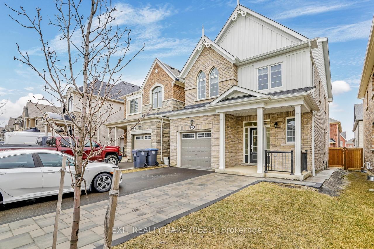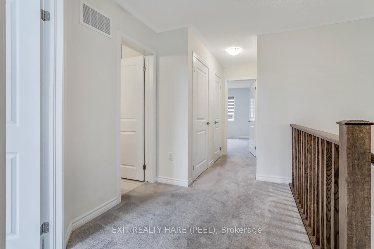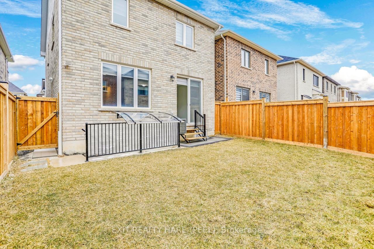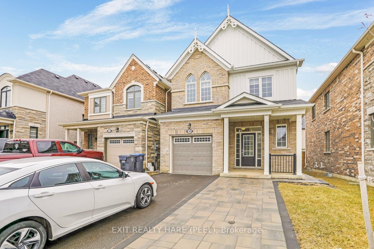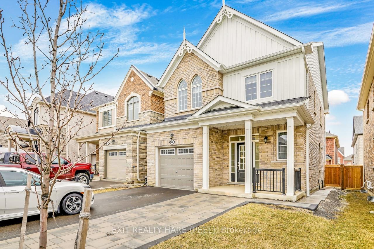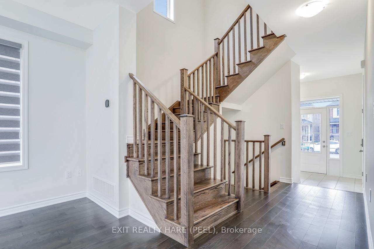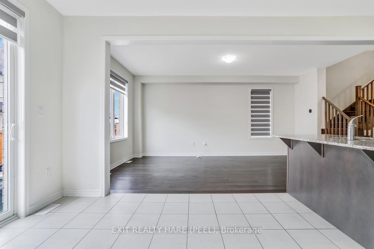$2,995
Available - For Rent
Listing ID: W12120170
40 Speckled Alder Stre , Caledon, L7C 3H1, Peel
| Beautiful Modern Detached with 4 bed/2.5 bath (2 Upper Levels Only) For Lease. Open concept home with 9 ft ceilings, hardwood floors on main floor. Kitchen with S/S appliances, centre island, granite countertops. Upgraded hardwood staircase. Master bedroom features walk-in closet & ensuite bath. Close to schools, shopping , parks & Mount Pleasant Go station. Ensuite Laundry, window coverings, garage door opener. Upstairs tenant has use of garage, and left side of driveway, as well as use of backyard. Basement is separately rented. Upper Tenant Pays 80% Utilities. Driveway shared with Basement Tenant. Please Note: 2 parking spaces ONLY. (1 must fit in garage and 1 on driveway). 3 cars will not be permitted. |
| Price | $2,995 |
| Taxes: | $0.00 |
| Occupancy: | Tenant |
| Address: | 40 Speckled Alder Stre , Caledon, L7C 3H1, Peel |
| Directions/Cross Streets: | Chinguacousy Rd/Mayfield Rd |
| Rooms: | 8 |
| Bedrooms: | 4 |
| Bedrooms +: | 0 |
| Family Room: | F |
| Basement: | None |
| Furnished: | Unfu |
| Level/Floor | Room | Length(ft) | Width(ft) | Descriptions | |
| Room 1 | Main | Living Ro | Hardwood Floor | ||
| Room 2 | Main | Dining Ro | Hardwood Floor | ||
| Room 3 | Main | Kitchen | Ceramic Floor | ||
| Room 4 | Main | Breakfast | Ceramic Floor | ||
| Room 5 | Second | Primary B | Broadloom | ||
| Room 6 | Second | Bedroom 2 | Broadloom | ||
| Room 7 | Second | Bedroom 3 | Broadloom | ||
| Room 8 | Second | Bedroom 4 | Broadloom |
| Washroom Type | No. of Pieces | Level |
| Washroom Type 1 | 2 | Main |
| Washroom Type 2 | 4 | Second |
| Washroom Type 3 | 5 | Second |
| Washroom Type 4 | 0 | |
| Washroom Type 5 | 0 |
| Total Area: | 0.00 |
| Approximatly Age: | 0-5 |
| Property Type: | Detached |
| Style: | 2-Storey |
| Exterior: | Brick |
| Garage Type: | Attached |
| (Parking/)Drive: | Mutual |
| Drive Parking Spaces: | 1 |
| Park #1 | |
| Parking Type: | Mutual |
| Park #2 | |
| Parking Type: | Mutual |
| Pool: | None |
| Laundry Access: | Ensuite |
| Other Structures: | None |
| Approximatly Age: | 0-5 |
| CAC Included: | N |
| Water Included: | N |
| Cabel TV Included: | N |
| Common Elements Included: | N |
| Heat Included: | N |
| Parking Included: | Y |
| Condo Tax Included: | N |
| Building Insurance Included: | N |
| Fireplace/Stove: | N |
| Heat Type: | Forced Air |
| Central Air Conditioning: | Central Air |
| Central Vac: | N |
| Laundry Level: | Syste |
| Ensuite Laundry: | F |
| Sewers: | Sewer |
| Utilities-Cable: | A |
| Utilities-Hydro: | Y |
| Although the information displayed is believed to be accurate, no warranties or representations are made of any kind. |
| EXIT REALTY HARE (PEEL) |
|
|

HANIF ARKIAN
Broker
Dir:
416-871-6060
Bus:
416-798-7777
Fax:
905-660-5393
| Book Showing | Email a Friend |
Jump To:
At a Glance:
| Type: | Freehold - Detached |
| Area: | Peel |
| Municipality: | Caledon |
| Neighbourhood: | Rural Caledon |
| Style: | 2-Storey |
| Approximate Age: | 0-5 |
| Beds: | 4 |
| Baths: | 3 |
| Fireplace: | N |
| Pool: | None |
Locatin Map:

