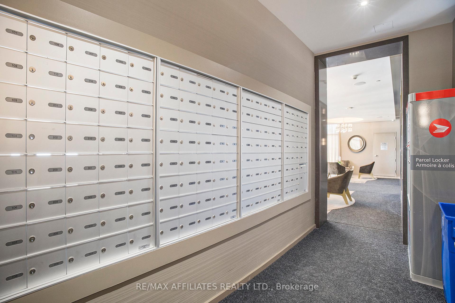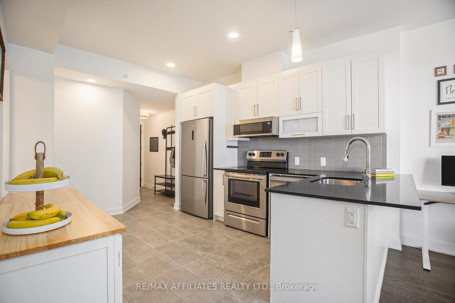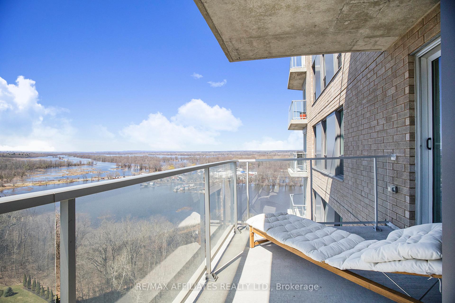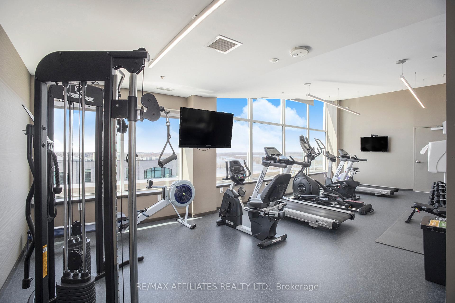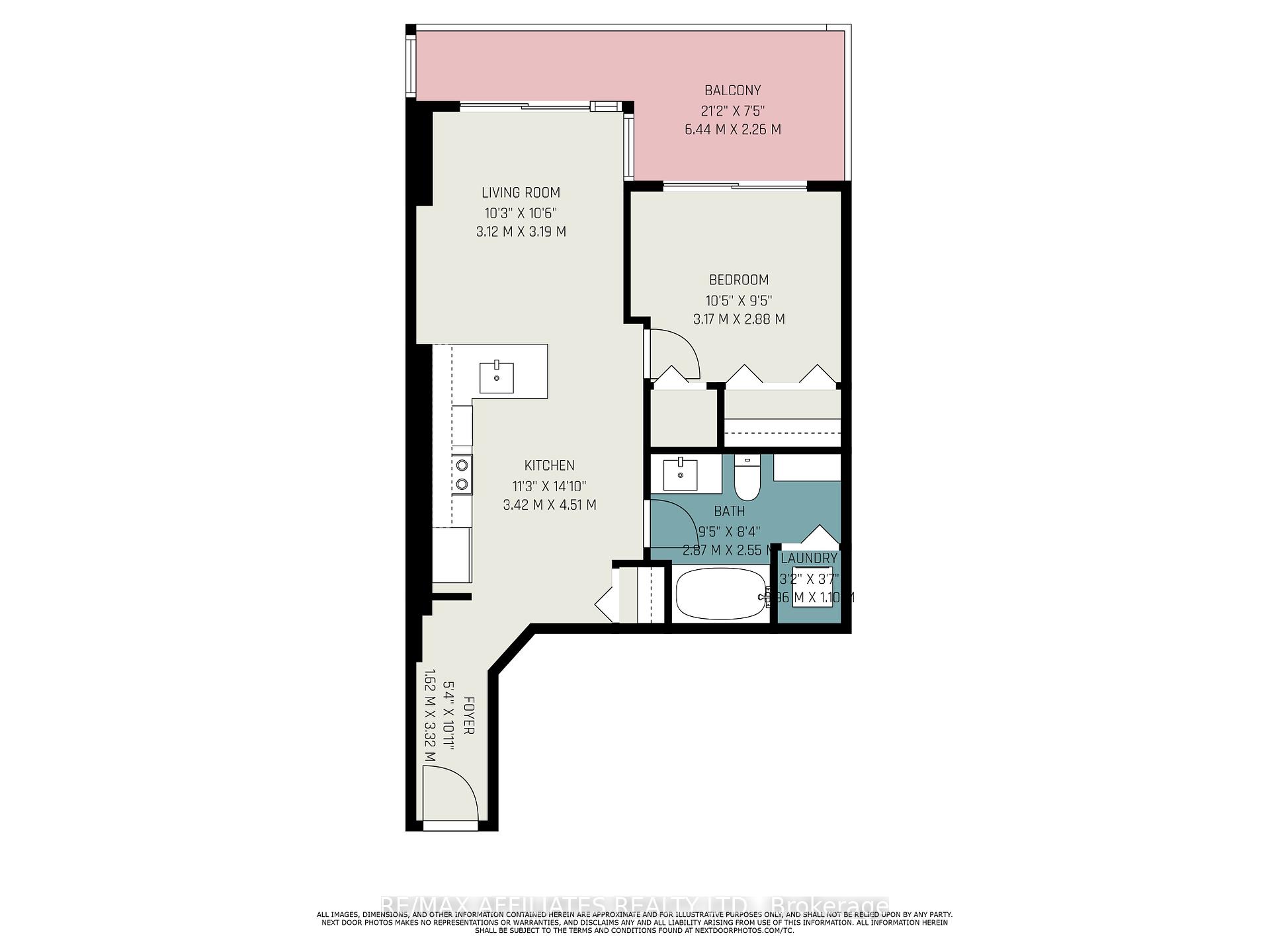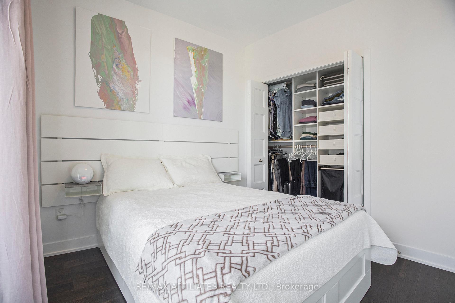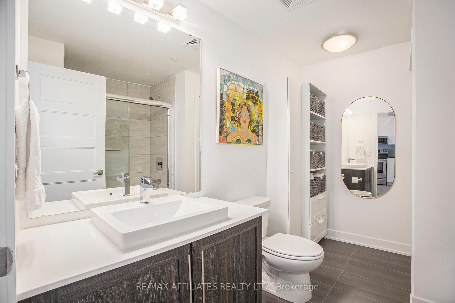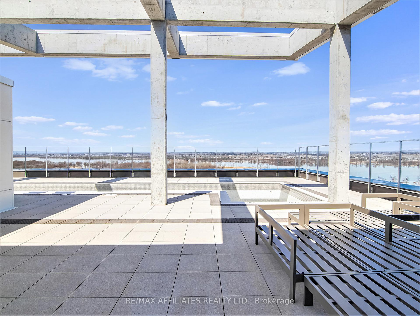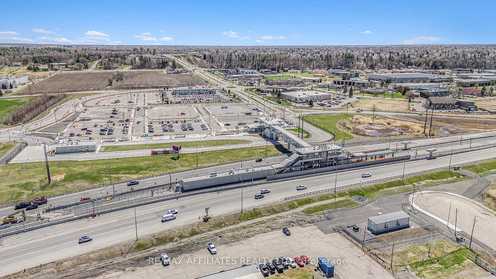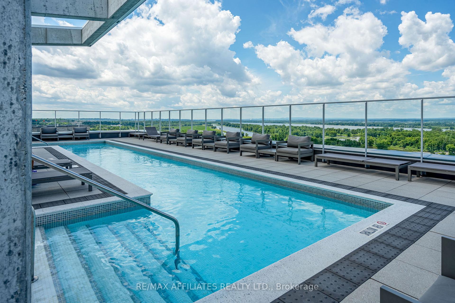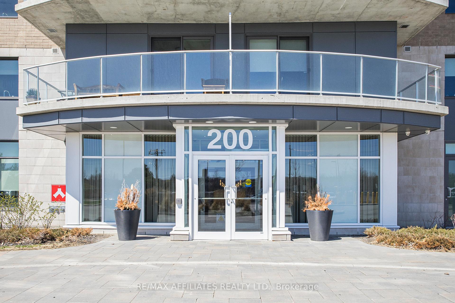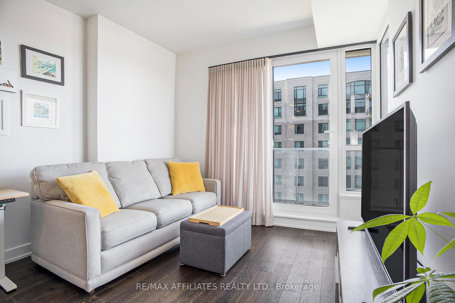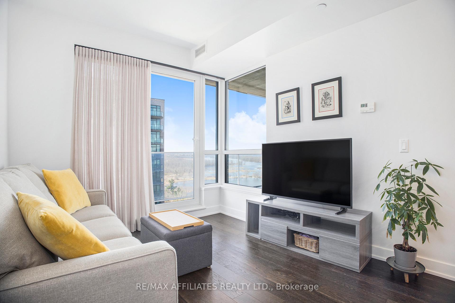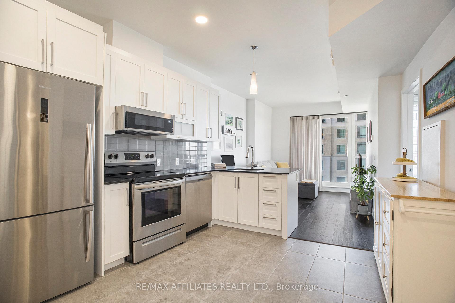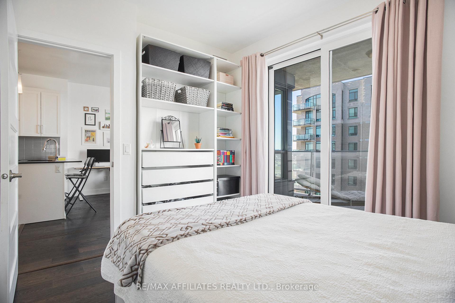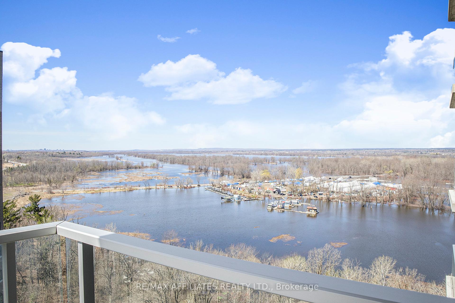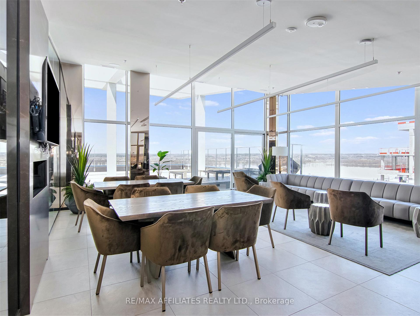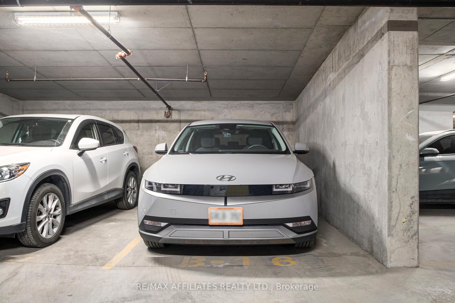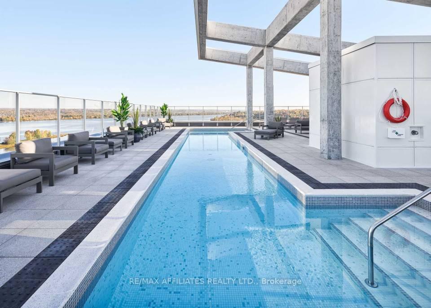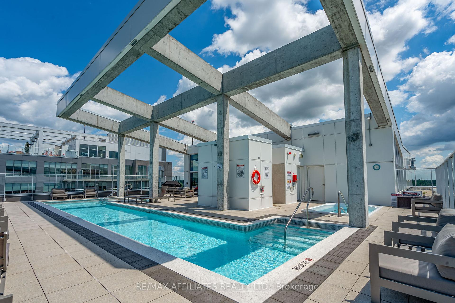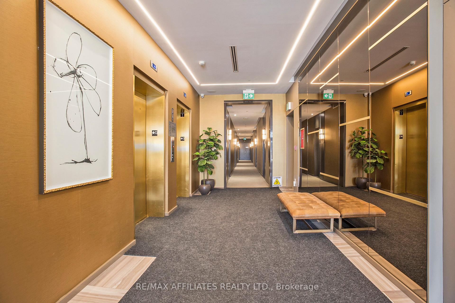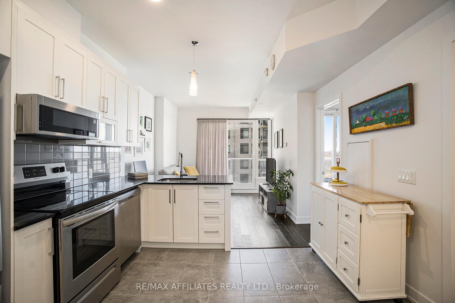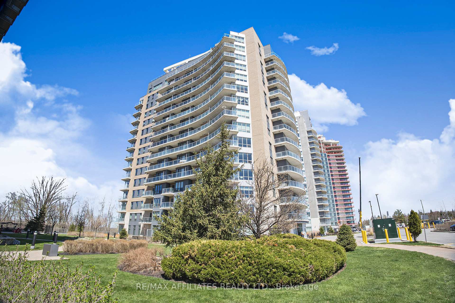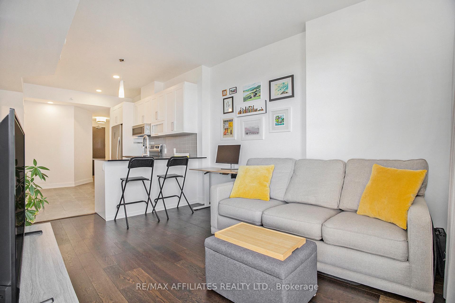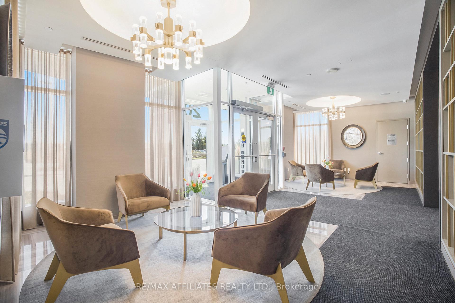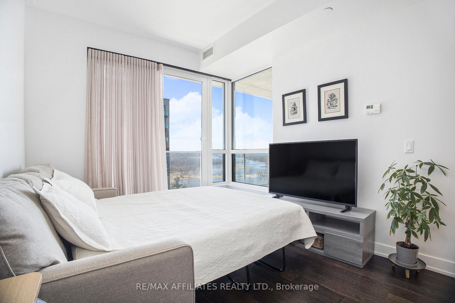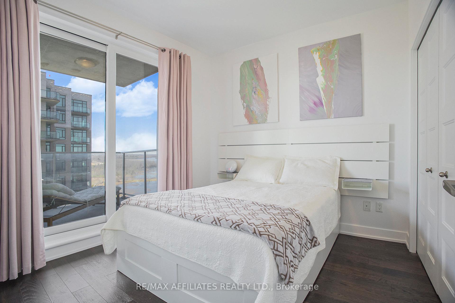$449,900
Available - For Sale
Listing ID: X12118234
200 Inlet Priv , Orleans - Cumberland and Area, K4A 5H3, Ottawa
| This spectacular 1-bedroom condo on the 12th floor offers the perfect blend of urban convenience and natural serenity. With stunning western exposure, you'll enjoy breathtaking sunsets and expansive views of the Ottawa River and Petrie Island from your oversized private balcony accessible from both the living room and bedroom. Step inside to a thoughtfully designed open-concept layout featuring hardwood and ceramic tile flooring throughout. This beautiful unit is flooded with natural light from floor-to-ceiling windows, creating a warm and inviting ambiance. The modern kitchen is a dream with shaker-style cabinetry, granite countertops, stainless steel appliances and a stylish tiled backsplash.The well appointed primary bedroom includes direct balcony access and a generous double-door closet with built-in custom wardrobe. The elegant bathroom features additional storage, along with the convenience of in-suite laundry. Additional highlights include tall flat ceilings, recessed pot lights, a private storage locker, and your own underground parking space. Live steps from Petrie Island's beaches, trails, and bike paths, while enjoying resort-style amenities such as a rooftop terrace with BBQ area, outdoor pool, fitness center, and party room. With easy access to the highway, future LRT, and nearby shops, this condo offers a lifestyle of comfort, convenience, and natural beauty. |
| Price | $449,900 |
| Taxes: | $3348.00 |
| Assessment Year: | 2024 |
| Occupancy: | Owner |
| Address: | 200 Inlet Priv , Orleans - Cumberland and Area, K4A 5H3, Ottawa |
| Postal Code: | K4A 5H3 |
| Province/State: | Ottawa |
| Directions/Cross Streets: | Trim Rd and Jeanne-d'Arc Blvd |
| Level/Floor | Room | Length(ft) | Width(ft) | Descriptions | |
| Room 1 | Main | Kitchen | 14.79 | 11.22 | Breakfast Bar, B/I Dishwasher, B/I Microwave |
| Room 2 | Main | Living Ro | 10.46 | 10.23 | Balcony, Window Floor to Ceil, Overlook Water |
| Room 3 | Main | Bedroom | 10.4 | 9.45 | B/I Closet, B/I Shelves, Window Floor to Ceil |
| Room 4 | Main | Bathroom | 9.41 | 8.36 | 4 Pc Bath, Ceramic Floor, Sliding Doors |
| Room 5 | Main | Foyer | 10.89 | 5.31 |
| Washroom Type | No. of Pieces | Level |
| Washroom Type 1 | 4 | Main |
| Washroom Type 2 | 0 | |
| Washroom Type 3 | 0 | |
| Washroom Type 4 | 0 | |
| Washroom Type 5 | 0 |
| Total Area: | 0.00 |
| Approximatly Age: | 6-10 |
| Sprinklers: | Secu |
| Washrooms: | 1 |
| Heat Type: | Heat Pump |
| Central Air Conditioning: | Central Air |
| Elevator Lift: | True |
$
%
Years
This calculator is for demonstration purposes only. Always consult a professional
financial advisor before making personal financial decisions.
| Although the information displayed is believed to be accurate, no warranties or representations are made of any kind. |
| RE/MAX AFFILIATES REALTY LTD. |
|
|

HANIF ARKIAN
Broker
Dir:
416-871-6060
Bus:
416-798-7777
Fax:
905-660-5393
| Book Showing | Email a Friend |
Jump To:
At a Glance:
| Type: | Com - Condo Apartment |
| Area: | Ottawa |
| Municipality: | Orleans - Cumberland and Area |
| Neighbourhood: | 1101 - Chatelaine Village |
| Style: | Apartment |
| Approximate Age: | 6-10 |
| Tax: | $3,348 |
| Maintenance Fee: | $415 |
| Beds: | 1 |
| Baths: | 1 |
| Fireplace: | N |
Locatin Map:
Payment Calculator:

