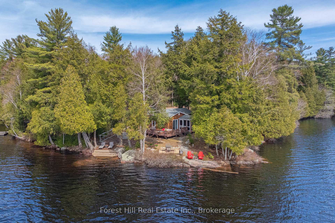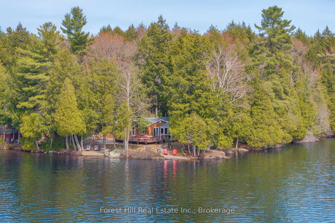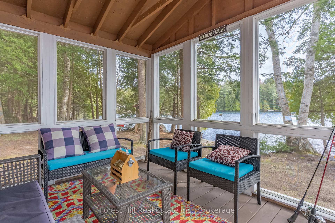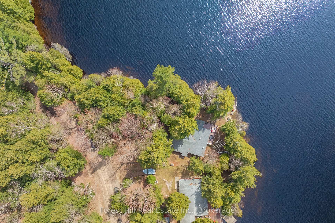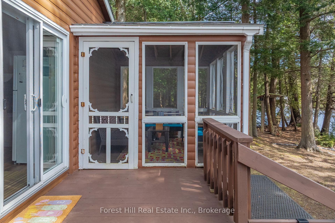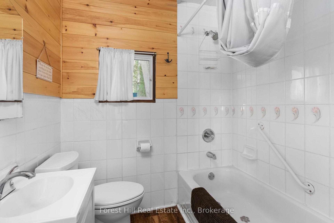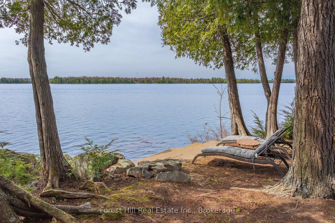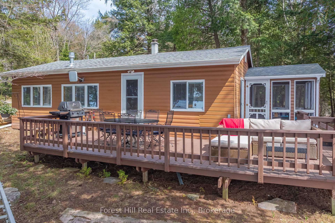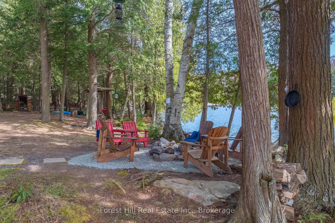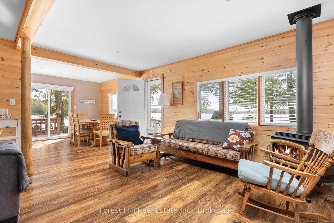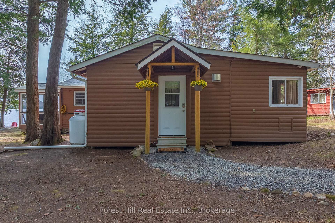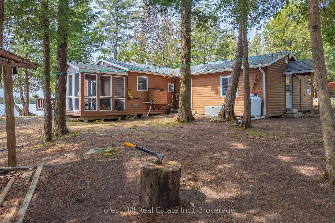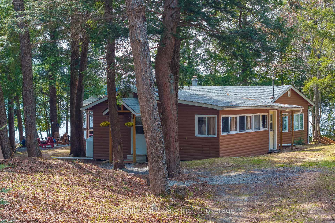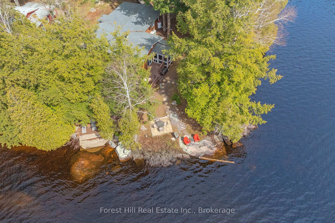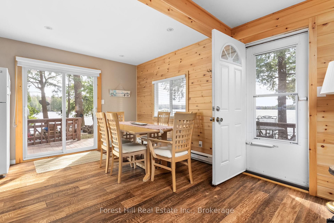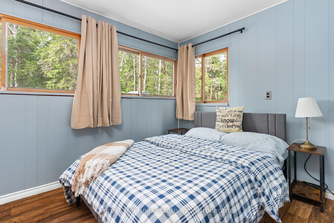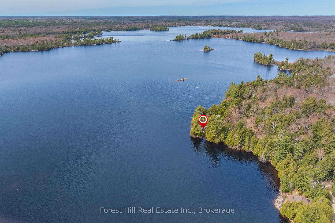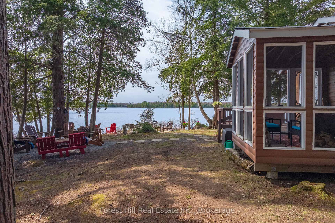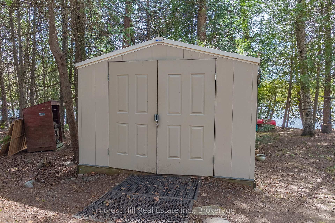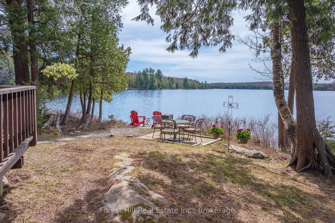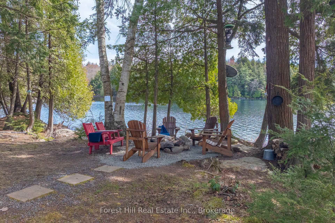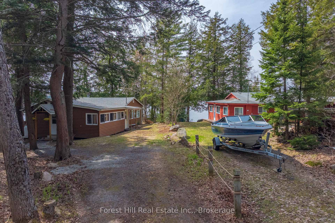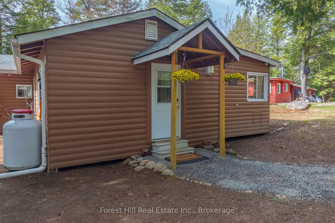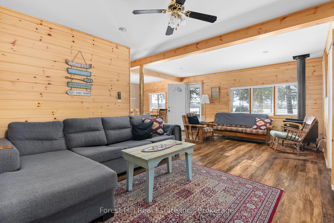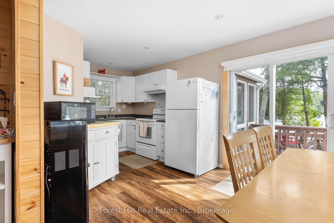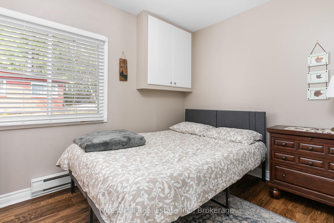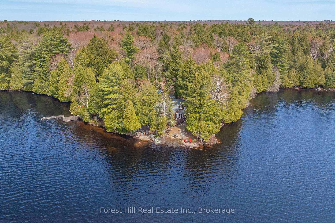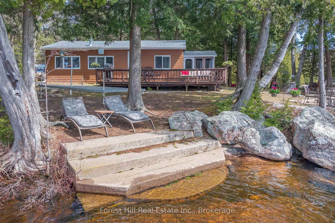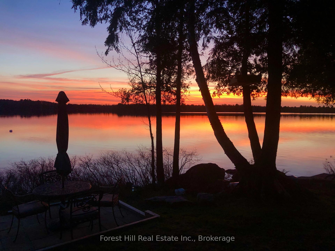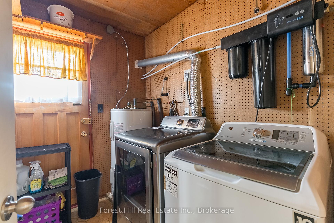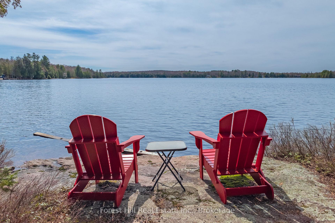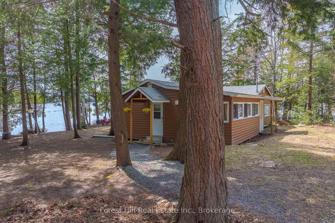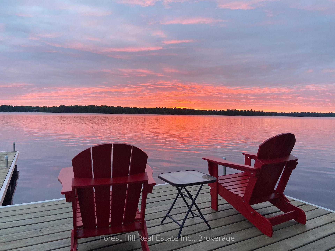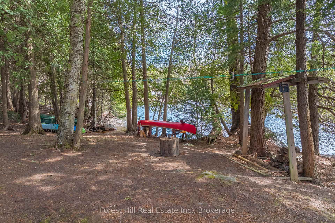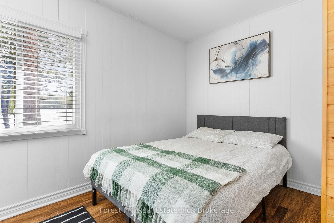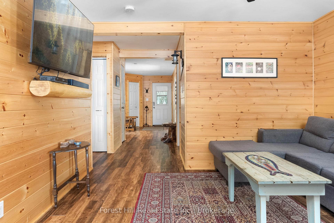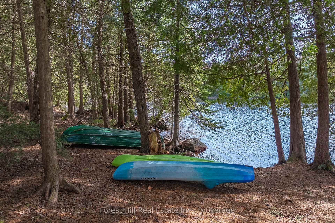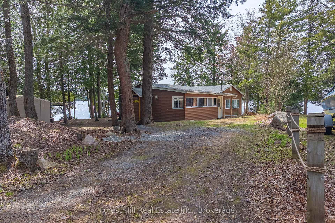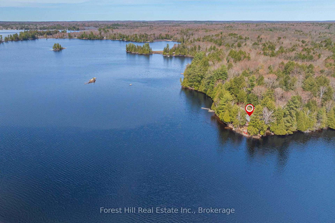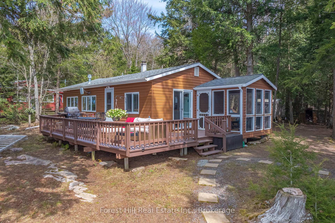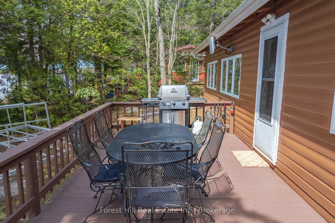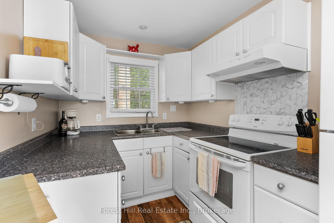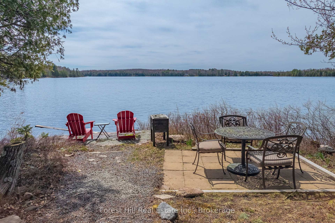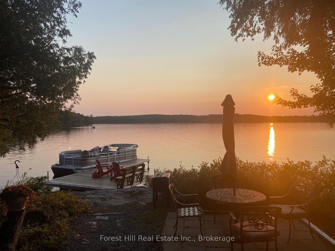$849,000
Available - For Sale
Listing ID: X12120419
746 East Bear Lake Road , McMurrich/Monteith, P0A 1Y0, Parry Sound
| Tucked close to the water's edge on beautiful Bear Lake, this charming, turn key 4-bedroom cottage sits on a level, private lot that checks all the boxes. From the moment you arrive, you'll feel the calm that comes with space, privacy, and the sound of the water lapping just steps away. The property offers something for everyone; the gentle, sandy area perfect for kids, the iconic Muskoka rock that frames the shoreline, or the west-facing exposure that delivers golden afternoon light and picture-perfect sunsets. Inside, the layout is welcoming and functional with four bedrooms, a spacious entry foyer, and plenty of storage for all your lakeside essentials. The cozy Muskoka room and L-shaped deck offer the perfect spots for morning coffee, evening cocktails, or watching the sun dip below the trees. There is even a separate back lot included, ideal for future possibilities, from a bunkie to boat storage or whatever your cottage dreams might include. Whether you're gathered around the fire pit, jumping off the dock, or simply enjoying the peaceful setting, this property is about easy, relaxed Muskoka living in a spot you'll want to return to year after year. Located on a year round municipal road and about 40 minutes to the town of Huntsville for all your amenities. If you're searching for a classic cottage experience with room to grow and space to breathe, this Bear Lake gem might just be the one. |
| Price | $849,000 |
| Taxes: | $2570.19 |
| Occupancy: | Owner |
| Address: | 746 East Bear Lake Road , McMurrich/Monteith, P0A 1Y0, Parry Sound |
| Directions/Cross Streets: | 518 & East Bear Lake Road |
| Rooms: | 10 |
| Bedrooms: | 4 |
| Bedrooms +: | 0 |
| Family Room: | F |
| Basement: | None |
| Level/Floor | Room | Length(ft) | Width(ft) | Descriptions | |
| Room 1 | Main | Living Ro | 19.19 | 16.47 | |
| Room 2 | Main | Kitchen | 9.91 | 9.35 | |
| Room 3 | Main | Dining Ro | 9.38 | 9.61 | |
| Room 4 | Main | Primary B | 15.38 | 7.05 | |
| Room 5 | Main | Bedroom | 11.61 | 7.87 | |
| Room 6 | Main | Bedroom | 9.48 | 7.74 | |
| Room 7 | Main | Bedroom | 9.38 | 8.99 | |
| Room 8 | Main | Laundry | 5.9 | 7.48 | |
| Room 9 | Main | Utility R | 9.58 | 7.87 | |
| Room 10 | Main | Sunroom | 9.38 | 18.5 | |
| Room 11 | Main | Bathroom | 6.66 | 6.4 | 4 Pc Bath |
| Washroom Type | No. of Pieces | Level |
| Washroom Type 1 | 4 | |
| Washroom Type 2 | 0 | |
| Washroom Type 3 | 0 | |
| Washroom Type 4 | 0 | |
| Washroom Type 5 | 0 |
| Total Area: | 0.00 |
| Approximatly Age: | 51-99 |
| Property Type: | Detached |
| Style: | Bungalow |
| Exterior: | Wood |
| Garage Type: | None |
| (Parking/)Drive: | Private |
| Drive Parking Spaces: | 4 |
| Park #1 | |
| Parking Type: | Private |
| Park #2 | |
| Parking Type: | Private |
| Pool: | None |
| Other Structures: | Shed |
| Approximatly Age: | 51-99 |
| Approximatly Square Footage: | 1100-1500 |
| Property Features: | Level, School Bus Route |
| CAC Included: | N |
| Water Included: | N |
| Cabel TV Included: | N |
| Common Elements Included: | N |
| Heat Included: | N |
| Parking Included: | N |
| Condo Tax Included: | N |
| Building Insurance Included: | N |
| Fireplace/Stove: | Y |
| Heat Type: | Baseboard |
| Central Air Conditioning: | None |
| Central Vac: | N |
| Laundry Level: | Syste |
| Ensuite Laundry: | F |
| Sewers: | Septic |
| Water: | Lake/Rive |
| Water Supply Types: | Lake/River, |
| Utilities-Hydro: | Y |
$
%
Years
This calculator is for demonstration purposes only. Always consult a professional
financial advisor before making personal financial decisions.
| Although the information displayed is believed to be accurate, no warranties or representations are made of any kind. |
| Forest Hill Real Estate Inc. |
|
|

HANIF ARKIAN
Broker
Dir:
416-871-6060
Bus:
416-798-7777
Fax:
905-660-5393
| Book Showing | Email a Friend |
Jump To:
At a Glance:
| Type: | Freehold - Detached |
| Area: | Parry Sound |
| Municipality: | McMurrich/Monteith |
| Neighbourhood: | Bear Lake |
| Style: | Bungalow |
| Approximate Age: | 51-99 |
| Tax: | $2,570.19 |
| Beds: | 4 |
| Baths: | 1 |
| Fireplace: | Y |
| Pool: | None |
Locatin Map:
Payment Calculator:

