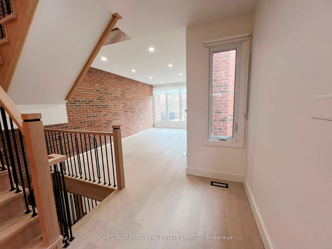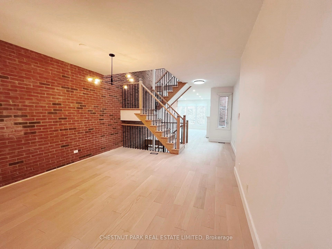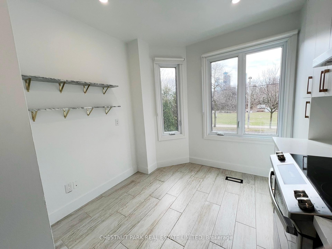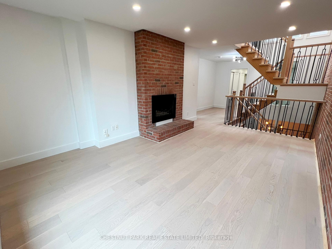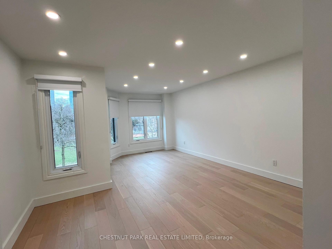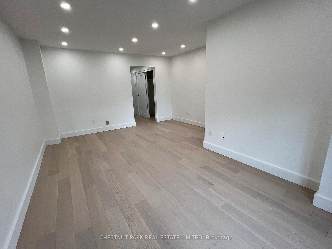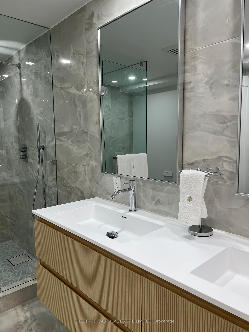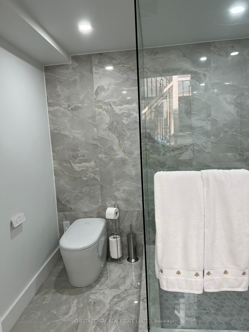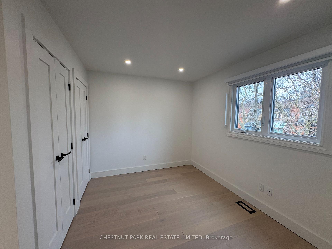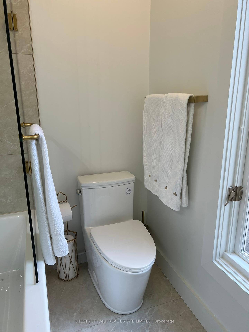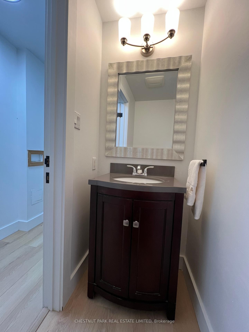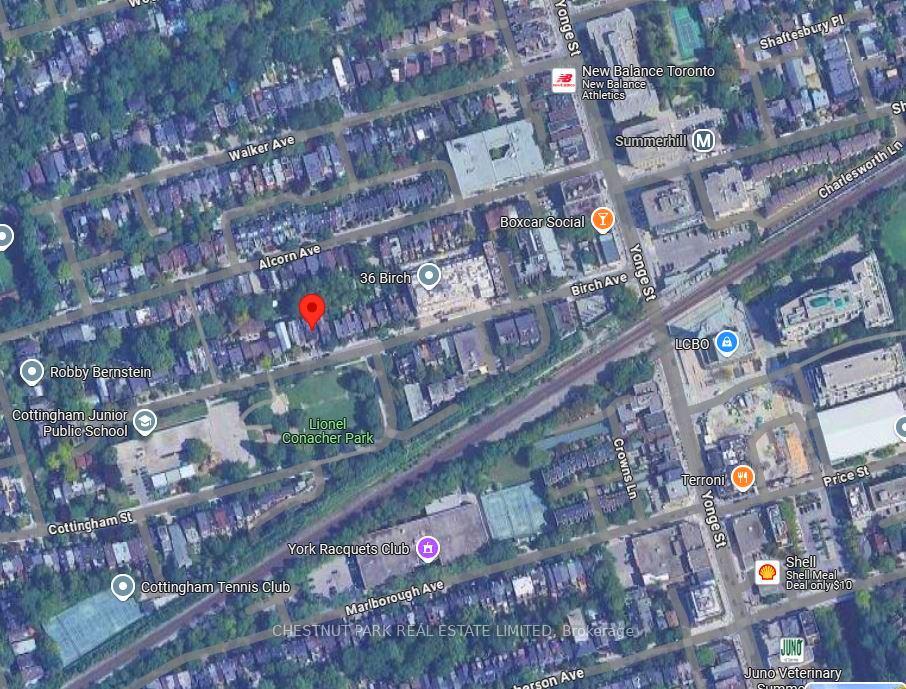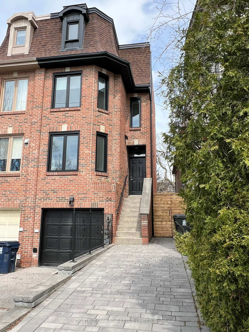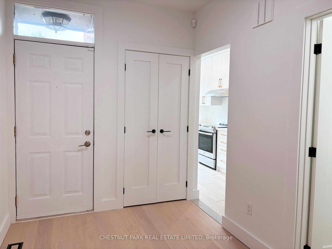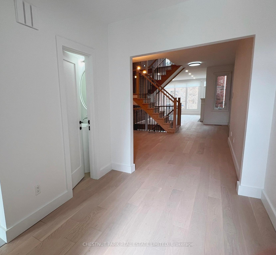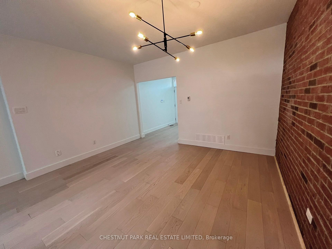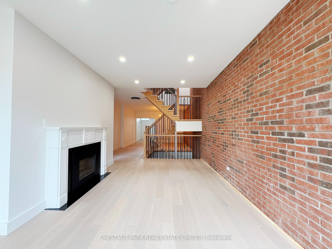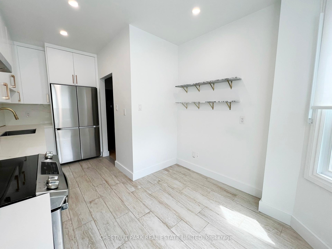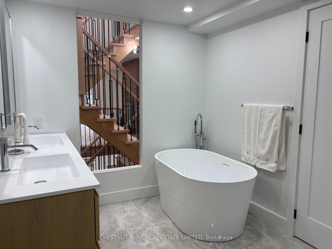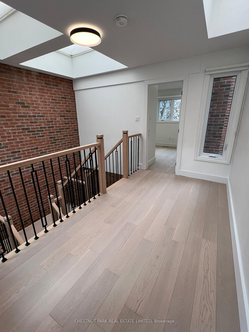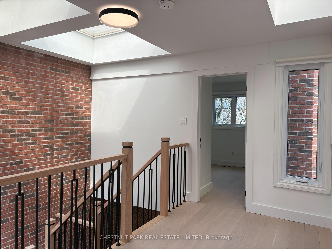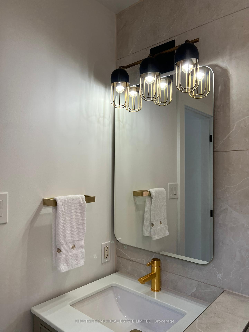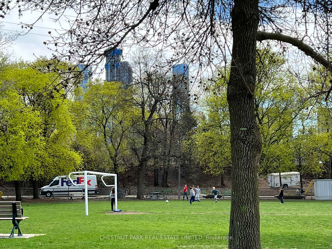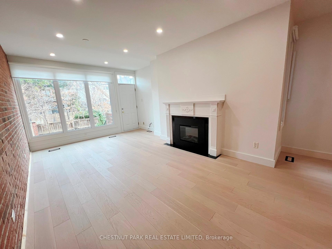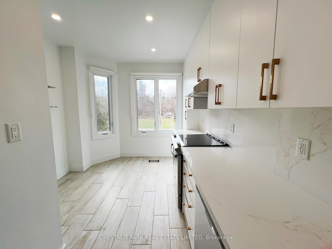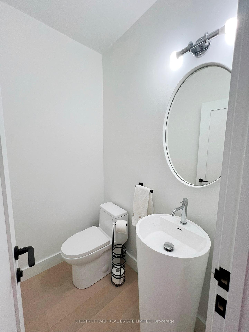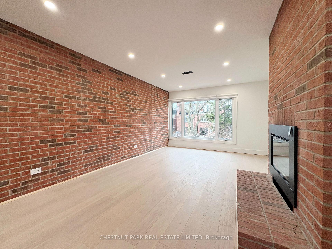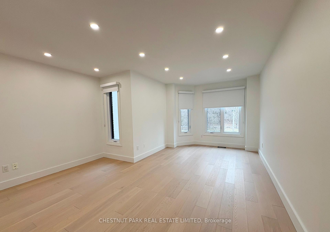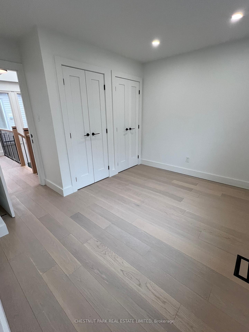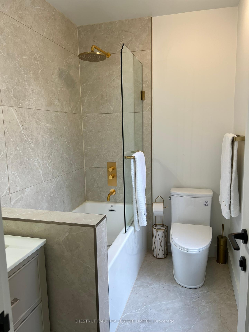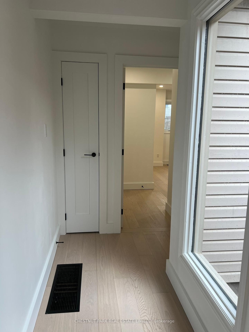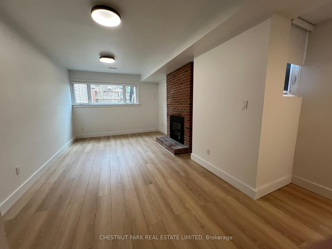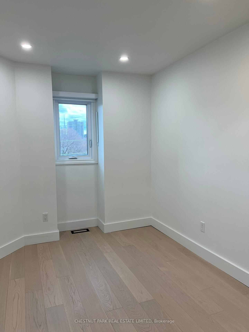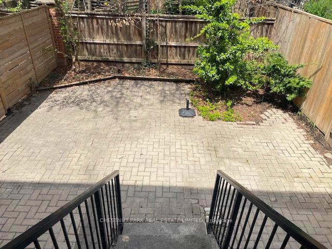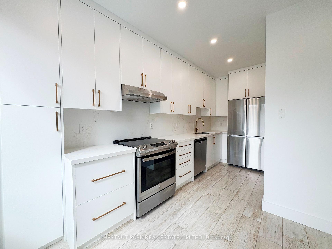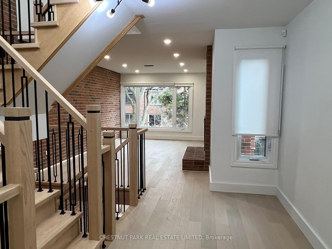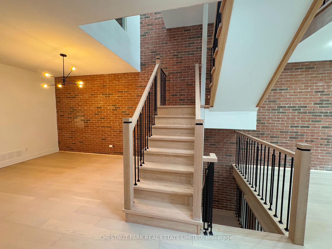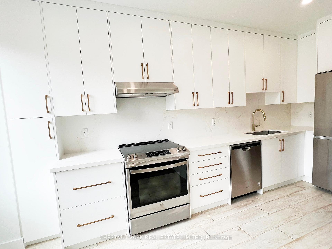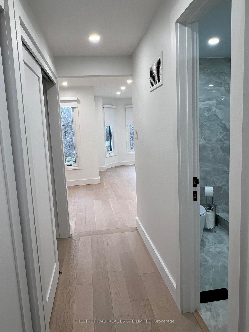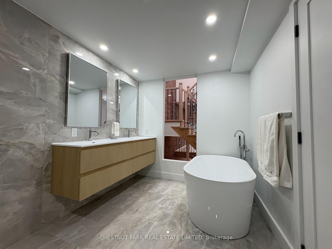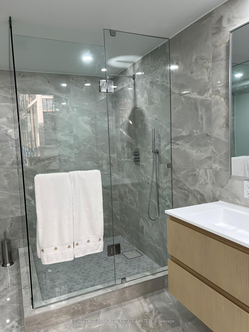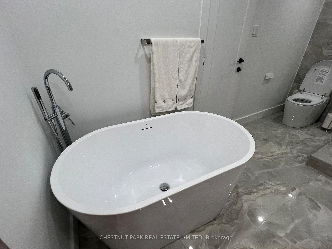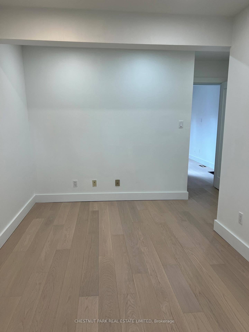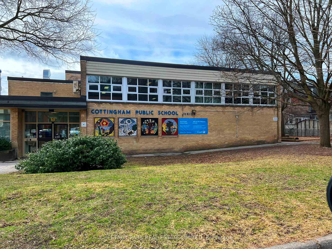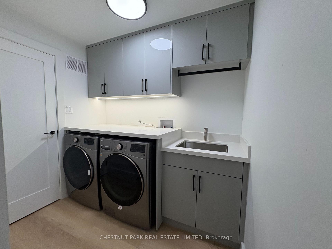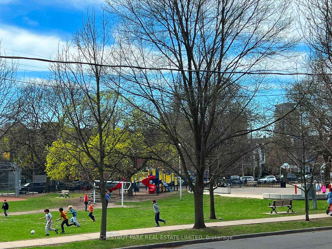$8,500
Available - For Rent
Listing ID: C12120830
64 Birch Aven , Toronto, M4V 1C8, Toronto
| Renovated from top to bottom, this fabulous semi-detached home offers great open concept space for family enjoyment & entertaining. Beautiful hardwood flooring throughout, lower level with fabulous recreation room with large above grade windows, new laundry room, powder room & direct access into the garage. Three new electric fireplaces [LR, Family Rm & Recreation Rm]. Private rear yard in totally fenced in. Located on a quiet dead-end street with a park in front & popular Cottingham Junior Public School at the end of the street. Walking distance to Yonge/Summerhill subway, many great shops & restaurants! |
| Price | $8,500 |
| Taxes: | $0.00 |
| Occupancy: | Vacant |
| Address: | 64 Birch Aven , Toronto, M4V 1C8, Toronto |
| Directions/Cross Streets: | Yonge/Summerhill |
| Rooms: | 7 |
| Rooms +: | 1 |
| Bedrooms: | 3 |
| Bedrooms +: | 0 |
| Family Room: | T |
| Basement: | Finished |
| Furnished: | Unfu |
| Level/Floor | Room | Length(ft) | Width(ft) | Descriptions | |
| Room 1 | Main | Foyer | 9.68 | 7.48 | Hardwood Floor, 2 Pc Ensuite, Open Concept |
| Room 2 | Main | Living Ro | 19.48 | 14.01 | Hardwood Floor, Electric Fireplace, W/O To Garden |
| Room 3 | Main | Dining Ro | 13.48 | 12.73 | Hardwood Floor, Overlooks Living, Open Concept |
| Room 4 | Main | Kitchen | 2.89 | 9.71 | Renovated, Eat-in Kitchen, Stainless Steel Appl |
| Room 5 | Second | Family Ro | 17.55 | 11.32 | Hardwood Floor, Electric Fireplace, Open Concept |
| Room 6 | Second | Primary B | 18.7 | 14.01 | Hardwood Floor, 6 Pc Ensuite, W/W Closet |
| Room 7 | Third | Bedroom 2 | 12.37 | 8.99 | Hardwood Floor, Double Closet |
| Room 8 | Third | Bedroom 3 | 13.48 | 8.4 | Hardwood Floor, Double Closet |
| Room 9 | Basement | Recreatio | 19.48 | 14.01 | Electric Fireplace, Access To Garage, 2 Pc Bath |
| Washroom Type | No. of Pieces | Level |
| Washroom Type 1 | 5 | Second |
| Washroom Type 2 | 4 | Third |
| Washroom Type 3 | 2 | Main |
| Washroom Type 4 | 2 | Basement |
| Washroom Type 5 | 0 |
| Total Area: | 0.00 |
| Approximatly Age: | 16-30 |
| Property Type: | Semi-Detached |
| Style: | 3-Storey |
| Exterior: | Brick |
| Garage Type: | Built-In |
| (Parking/)Drive: | Private |
| Drive Parking Spaces: | 2 |
| Park #1 | |
| Parking Type: | Private |
| Park #2 | |
| Parking Type: | Private |
| Pool: | None |
| Laundry Access: | Ensuite |
| Approximatly Age: | 16-30 |
| Approximatly Square Footage: | 2000-2500 |
| Property Features: | Park, Public Transit |
| CAC Included: | N |
| Water Included: | N |
| Cabel TV Included: | N |
| Common Elements Included: | N |
| Heat Included: | N |
| Parking Included: | Y |
| Condo Tax Included: | N |
| Building Insurance Included: | N |
| Fireplace/Stove: | Y |
| Heat Type: | Forced Air |
| Central Air Conditioning: | Central Air |
| Central Vac: | Y |
| Laundry Level: | Syste |
| Ensuite Laundry: | F |
| Sewers: | Sewer |
| Utilities-Cable: | Y |
| Utilities-Hydro: | Y |
| Although the information displayed is believed to be accurate, no warranties or representations are made of any kind. |
| CHESTNUT PARK REAL ESTATE LIMITED |
|
|

HANIF ARKIAN
Broker
Dir:
416-871-6060
Bus:
416-798-7777
Fax:
905-660-5393
| Book Showing | Email a Friend |
Jump To:
At a Glance:
| Type: | Freehold - Semi-Detached |
| Area: | Toronto |
| Municipality: | Toronto C02 |
| Neighbourhood: | Yonge-St. Clair |
| Style: | 3-Storey |
| Approximate Age: | 16-30 |
| Beds: | 3 |
| Baths: | 4 |
| Fireplace: | Y |
| Pool: | None |
Locatin Map:

