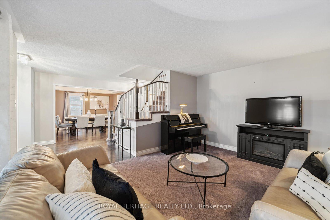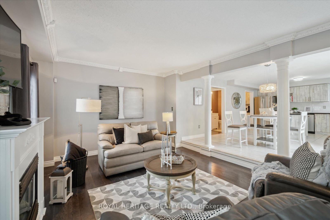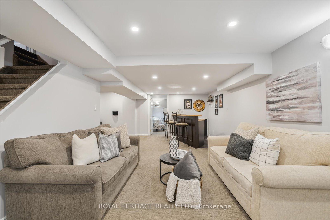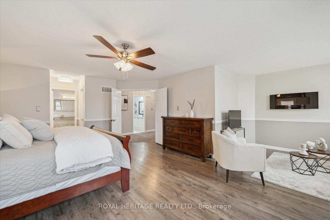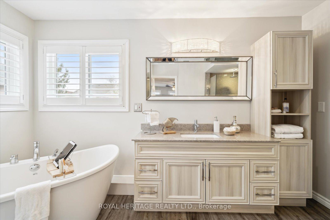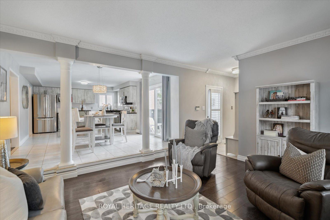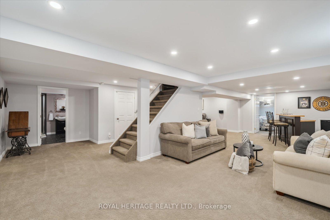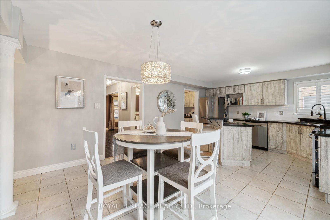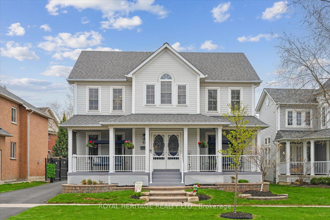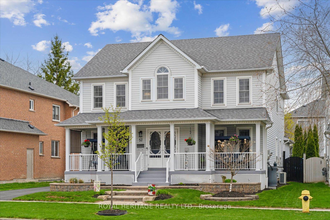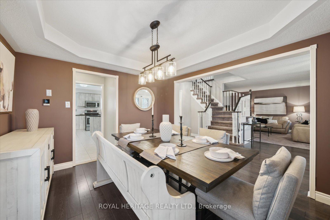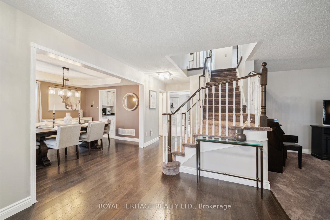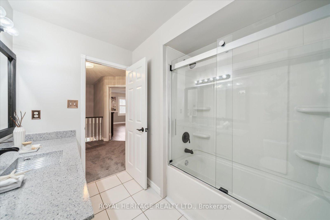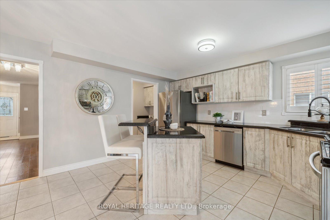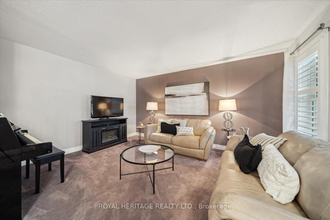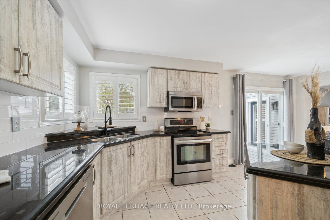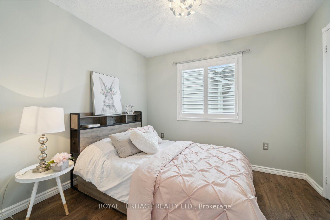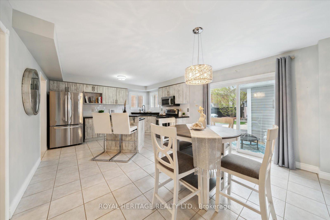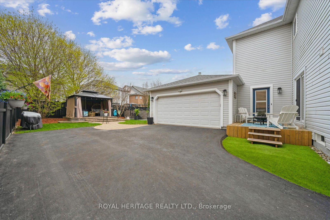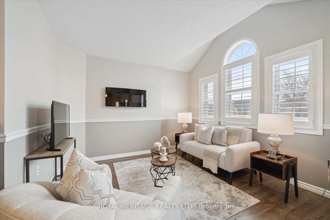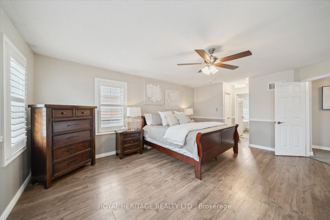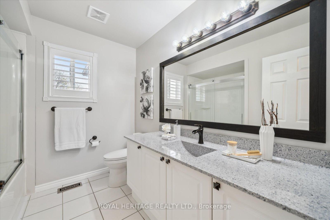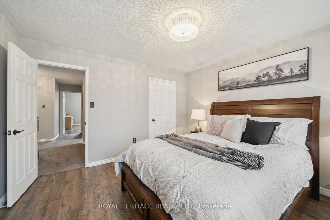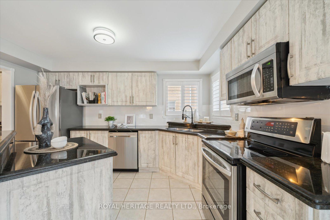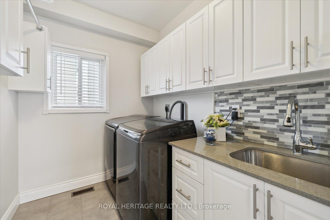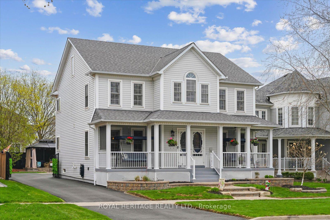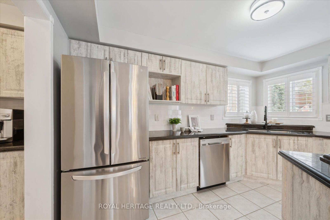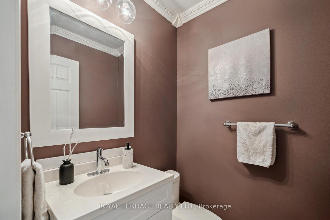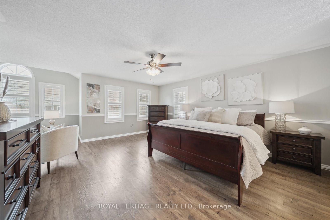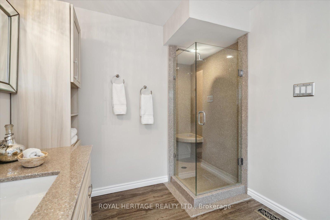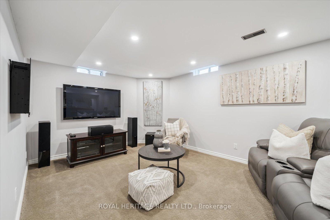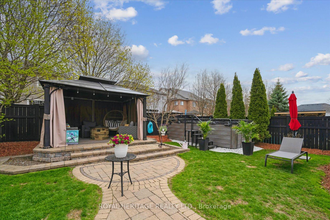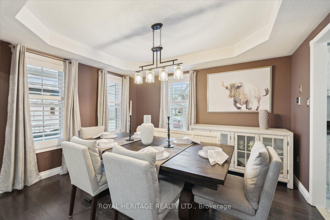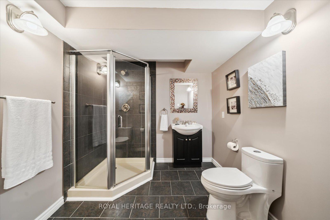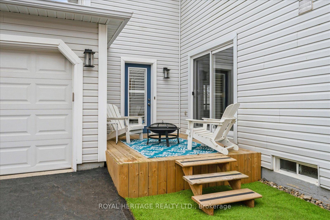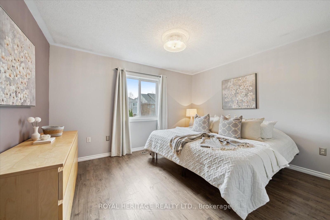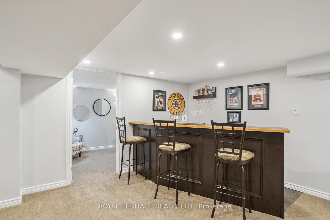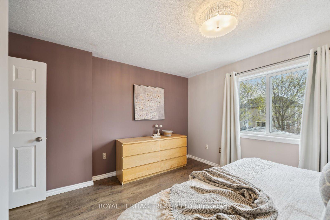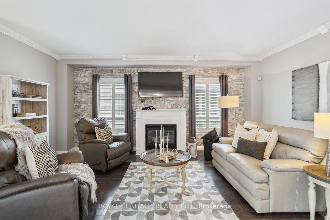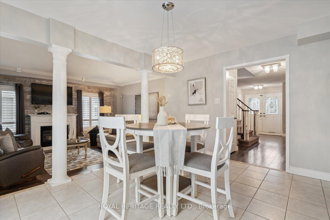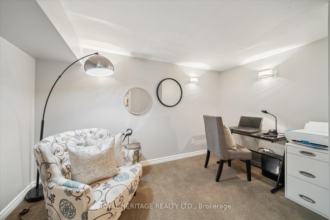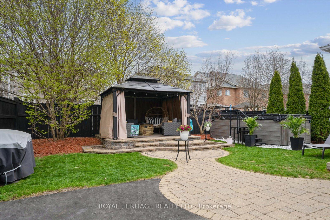$1,349,900
Available - For Sale
Listing ID: E12120030
57 Croxall Boul , Whitby, L1M 2E5, Durham
| This handsome & stately Victorian style home is turning heads for all the right reasons! Located in Brooklin on a sought after street & neighborhood, sits on a premium lot & oozes curb appeal with its charming front porch, professional landscaping & timeless architecture! This home has been meticulously cared for & has had many updates! Step inside to over 2500 sq ft of updated elegance featuring crown mouldings, updated light fixtures, California shutters, updated door hardware & so much more! The heart of the home is a spacious, bright kitchen with a centre island, bkfst bar & sunny eat-in area, all overlooking a much coveted sunken FR that is perfect for relaxing whilst the formal LR & DR boast open & airy spaces ideal for entertaining! The kitchen also features refaced cabinet doors, classic white backsplash & granite countertops! Convenient main floor laundry room has been updated with lots of cabinets, granite counter top, S/S sink so the chore of doing laundry is now a welcomed activity! 4 spacious bedrooms with newer laminate flooring! Primary bedroom offers an area ideal for a cozy retreat! The primary ensuite offers a spa like atmosphere with its large glass marble shower with built in bench, freestanding tub, & new vanity with marble counter! All bathrooms have been updated including raised toilets! The professionally finished basement design provides for various activity areas - exercise, games, TV & movie watching, wet bar, plus a separate room convenient as an office or study! It also includes a 3 pc bath and ample room for storage! The gated backyard provides lots of room for play or entertaining! Walking distance to great schools, parks & local amenities! Easy access to public transit, 407/412/401! |
| Price | $1,349,900 |
| Taxes: | $7741.00 |
| Assessment Year: | 2024 |
| Occupancy: | Owner |
| Address: | 57 Croxall Boul , Whitby, L1M 2E5, Durham |
| Directions/Cross Streets: | Baldwin /Carnwith |
| Rooms: | 9 |
| Rooms +: | 4 |
| Bedrooms: | 4 |
| Bedrooms +: | 0 |
| Family Room: | T |
| Basement: | Finished |
| Level/Floor | Room | Length(ft) | Width(ft) | Descriptions | |
| Room 1 | Main | Living Ro | 14.66 | 12 | Broadloom, California Shutters |
| Room 2 | Main | Dining Ro | 12.23 | 10.99 | Hardwood Floor, California Shutters, Coffered Ceiling(s) |
| Room 3 | Main | Great Roo | 17.91 | 12.99 | Hardwood Floor, Crown Moulding, Gas Fireplace |
| Room 4 | Main | Kitchen | 13.42 | 10 | Ceramic Floor, Centre Island, Ceramic Backsplash |
| Room 5 | Main | Breakfast | 13.42 | 10 | Ceramic Floor, W/O To Deck, Overlooks Family |
| Room 6 | Main | Laundry | Ceramic Floor, Quartz Counter, Laundry Sink | ||
| Room 7 | Second | Primary B | 18.07 | 15.15 | Laminate, 4 Pc Ensuite, His and Hers Closets |
| Room 8 | Second | Sitting | 11.15 | 10.82 | Laminate, California Shutters |
| Room 9 | Second | Bedroom 2 | 13.09 | 10.82 | Laminate, Double Closet |
| Room 10 | Second | Bedroom 3 | 9.91 | 9.15 | Laminate, Closet |
| Room 11 | Second | Bedroom 4 | 12.4 | 11.74 | Laminate, Closet |
| Room 12 | Lower | Recreatio | 17.48 | 11.84 | Broadloom, Pot Lights |
| Room 13 | Lower | Media Roo | 20.01 | 11.15 | Broadloom, Pot Lights |
| Room 14 | Lower | Office | 11.84 | 8 | Broadloom |
| Room 15 | Lower | Other | 12 | 11.84 | Broadloom, Wet Bar, Pot Lights |
| Washroom Type | No. of Pieces | Level |
| Washroom Type 1 | 4 | Second |
| Washroom Type 2 | 2 | Main |
| Washroom Type 3 | 3 | Lower |
| Washroom Type 4 | 0 | |
| Washroom Type 5 | 0 |
| Total Area: | 0.00 |
| Approximatly Age: | 16-30 |
| Property Type: | Detached |
| Style: | 2-Storey |
| Exterior: | Vinyl Siding |
| Garage Type: | Attached |
| (Parking/)Drive: | Private |
| Drive Parking Spaces: | 4 |
| Park #1 | |
| Parking Type: | Private |
| Park #2 | |
| Parking Type: | Private |
| Pool: | None |
| Approximatly Age: | 16-30 |
| Approximatly Square Footage: | 2500-3000 |
| Property Features: | Public Trans, Library |
| CAC Included: | N |
| Water Included: | N |
| Cabel TV Included: | N |
| Common Elements Included: | N |
| Heat Included: | N |
| Parking Included: | N |
| Condo Tax Included: | N |
| Building Insurance Included: | N |
| Fireplace/Stove: | Y |
| Heat Type: | Forced Air |
| Central Air Conditioning: | Central Air |
| Central Vac: | Y |
| Laundry Level: | Syste |
| Ensuite Laundry: | F |
| Elevator Lift: | False |
| Sewers: | Sewer |
| Utilities-Cable: | Y |
| Utilities-Hydro: | Y |
$
%
Years
This calculator is for demonstration purposes only. Always consult a professional
financial advisor before making personal financial decisions.
| Although the information displayed is believed to be accurate, no warranties or representations are made of any kind. |
| ROYAL HERITAGE REALTY LTD. |
|
|

HANIF ARKIAN
Broker
Dir:
416-871-6060
Bus:
416-798-7777
Fax:
905-660-5393
| Virtual Tour | Book Showing | Email a Friend |
Jump To:
At a Glance:
| Type: | Freehold - Detached |
| Area: | Durham |
| Municipality: | Whitby |
| Neighbourhood: | Brooklin |
| Style: | 2-Storey |
| Approximate Age: | 16-30 |
| Tax: | $7,741 |
| Beds: | 4 |
| Baths: | 4 |
| Fireplace: | Y |
| Pool: | None |
Locatin Map:
Payment Calculator:

