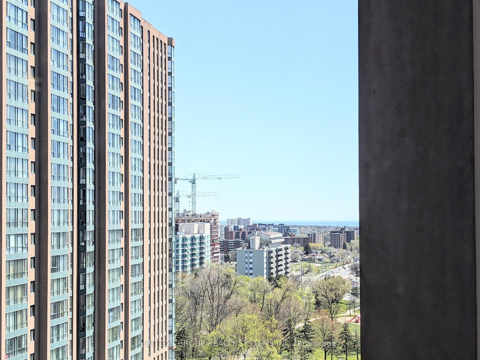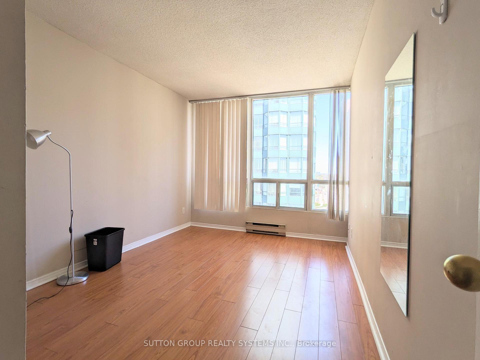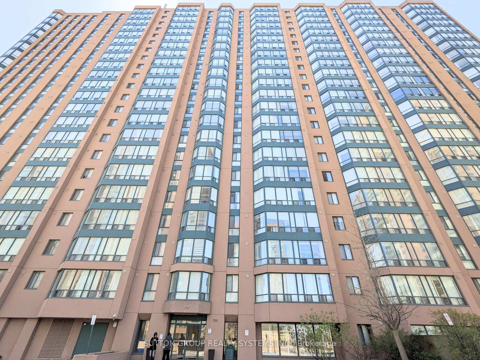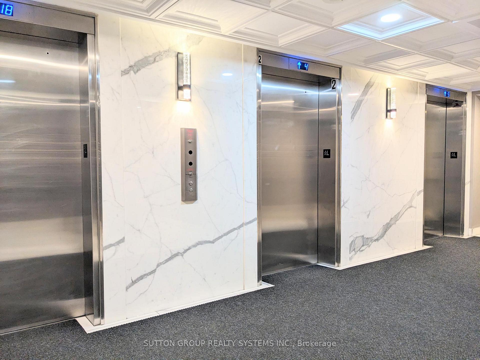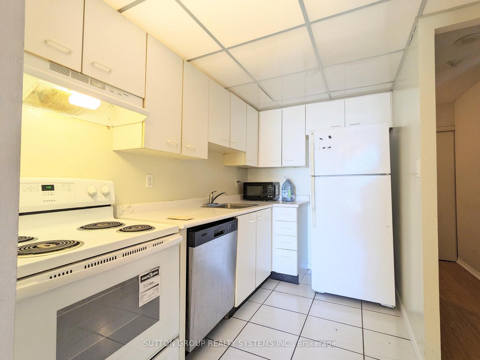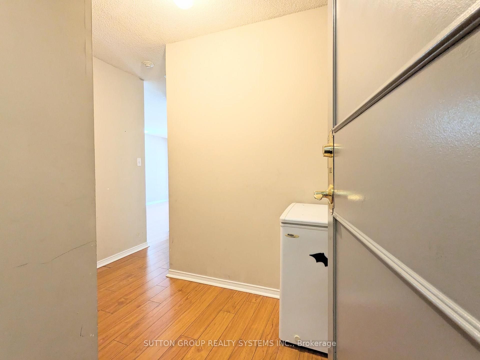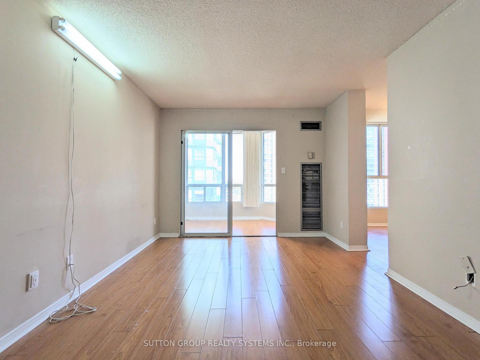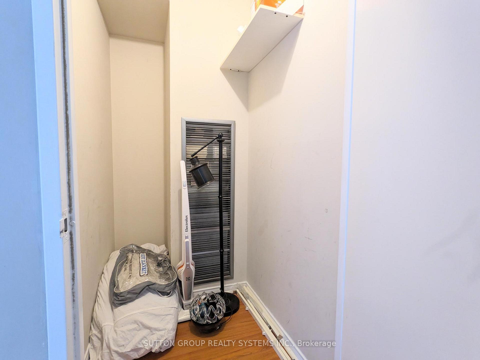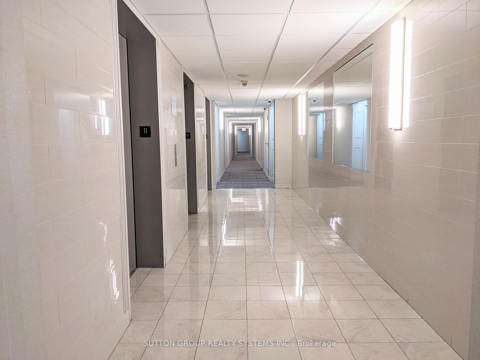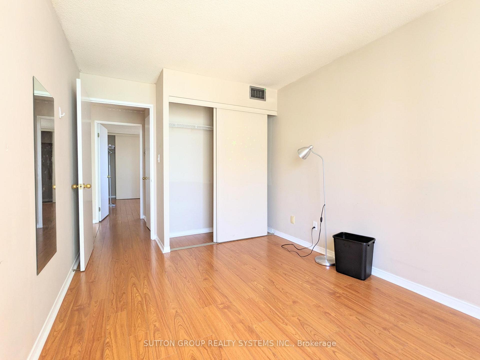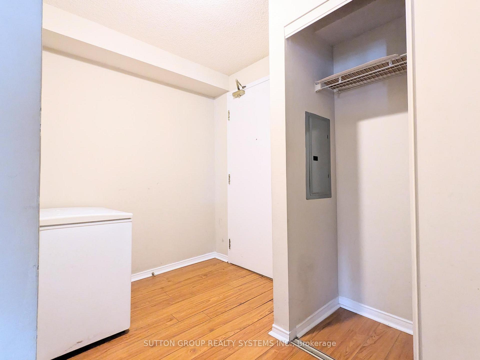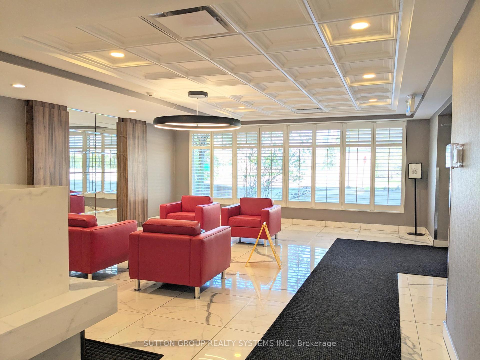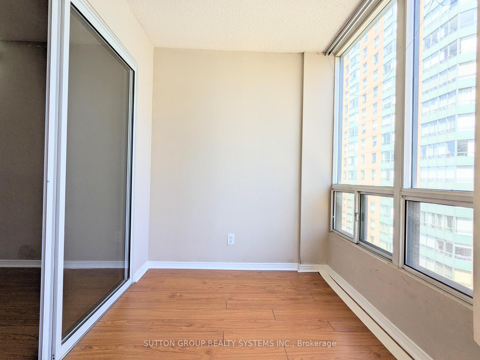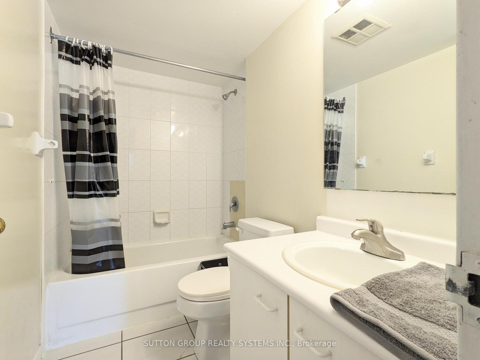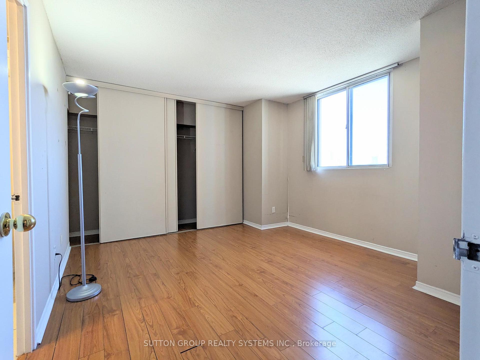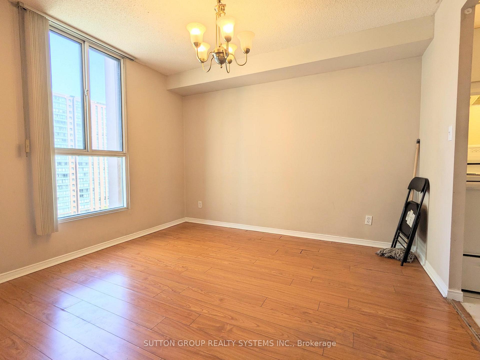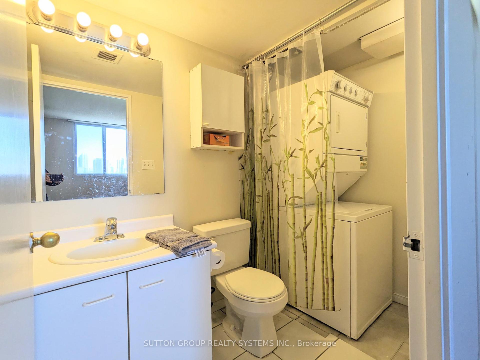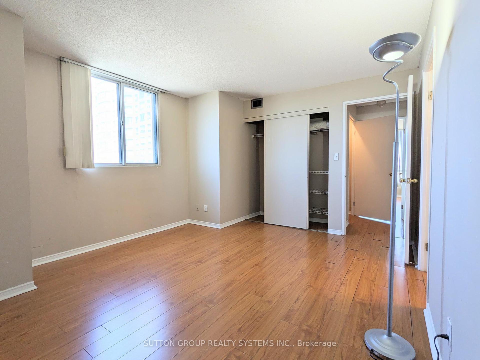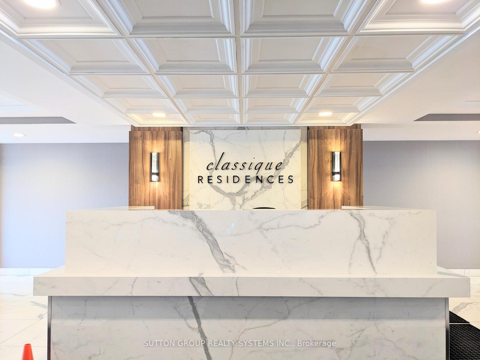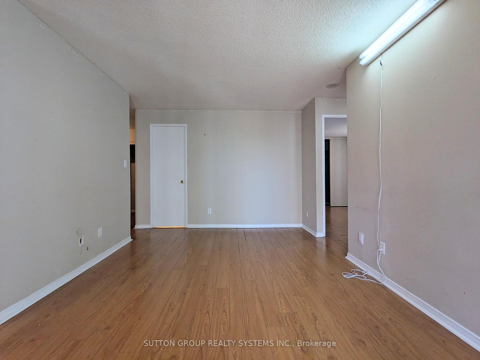$550,000
Available - For Sale
Listing ID: W12119627
155 Hillcrest Aven , Mississauga, L5B 3Z2, Peel
| Searching for a family sized apartment with a lovely view and close to amenities? This apartment is for you. Seller is Looking for a family to occupy this beautiful apartment that has lots of light and great views. Primary bedroom with ensuite, and second bedroom with wall-to-wall window, a solarium with lake view, a separate dining room with access to kitchen and Living room. L shaped Kitchen with built in dishwasher and lots of cup board space. Laminate flooring all over, except kitchen. Big size cup boards in all rooms including entrance foyer. Condo fees include all utilities except hydro and one underground parking. Rooftop view room! Enjoy the lakeview, city view and read the books. Take your kids for a reprieve during winter or summer. Party room with open space for bar be que, gym to maintain your fitness, 24 hour concierge to greet you and serve youit is all included in the condo fees. |
| Price | $550,000 |
| Taxes: | $2617.66 |
| Assessment Year: | 2024 |
| Occupancy: | Tenant |
| Address: | 155 Hillcrest Aven , Mississauga, L5B 3Z2, Peel |
| Postal Code: | L5B 3Z2 |
| Province/State: | Peel |
| Directions/Cross Streets: | Dundas & Hurontario |
| Level/Floor | Room | Length(ft) | Width(ft) | Descriptions | |
| Room 1 | Flat | Living Ro | 22.83 | 11.05 | Laminate |
| Room 2 | Flat | Dining Ro | 11.05 | 10.36 | Laminate |
| Room 3 | Flat | Kitchen | 9.84 | 10.17 | Modern Kitchen |
| Room 4 | Flat | Primary B | 14.89 | 12.66 | 2 Pc Ensuite |
| Room 5 | Flat | Bedroom 2 | 14.27 | 9.15 | Laminate |
| Room 6 | Flat | Den | 11.05 | 5.38 | |
| Room 7 | Flat | Laundry | 3.94 | 3.94 |
| Washroom Type | No. of Pieces | Level |
| Washroom Type 1 | 4 | Flat |
| Washroom Type 2 | 2 | Flat |
| Washroom Type 3 | 0 | |
| Washroom Type 4 | 0 | |
| Washroom Type 5 | 0 |
| Total Area: | 0.00 |
| Washrooms: | 2 |
| Heat Type: | Forced Air |
| Central Air Conditioning: | Central Air |
$
%
Years
This calculator is for demonstration purposes only. Always consult a professional
financial advisor before making personal financial decisions.
| Although the information displayed is believed to be accurate, no warranties or representations are made of any kind. |
| SUTTON GROUP REALTY SYSTEMS INC. |
|
|

HANIF ARKIAN
Broker
Dir:
416-871-6060
Bus:
416-798-7777
Fax:
905-660-5393
| Book Showing | Email a Friend |
Jump To:
At a Glance:
| Type: | Com - Condo Apartment |
| Area: | Peel |
| Municipality: | Mississauga |
| Neighbourhood: | Cooksville |
| Style: | Apartment |
| Tax: | $2,617.66 |
| Maintenance Fee: | $671.84 |
| Beds: | 2+1 |
| Baths: | 2 |
| Fireplace: | N |
Locatin Map:
Payment Calculator:

