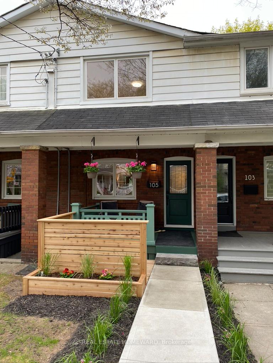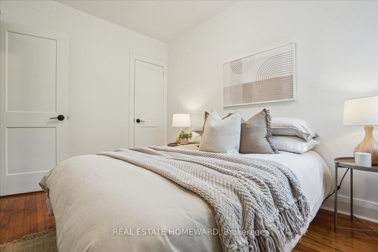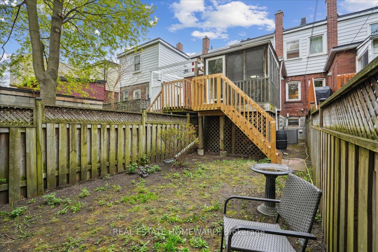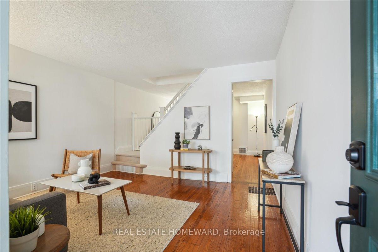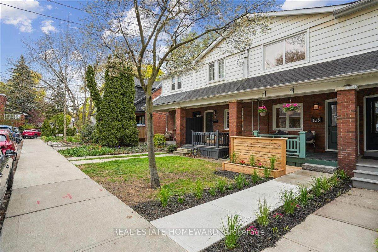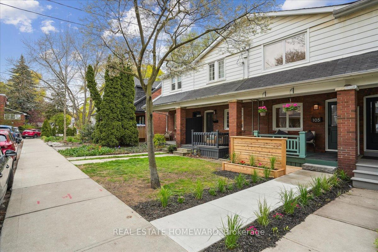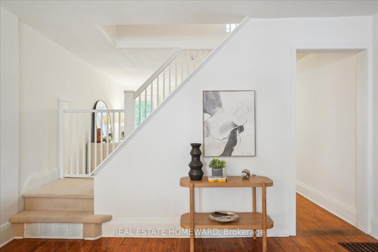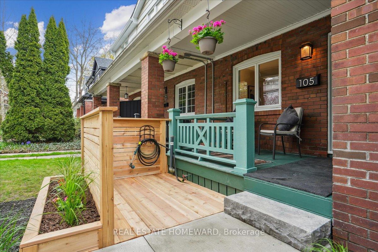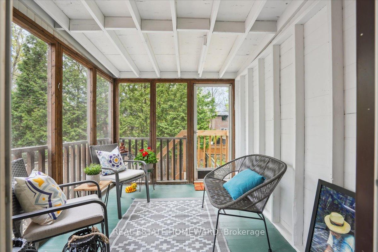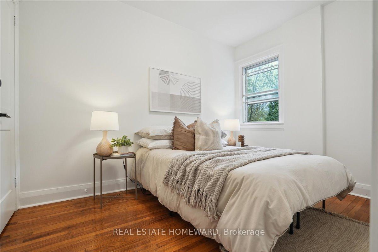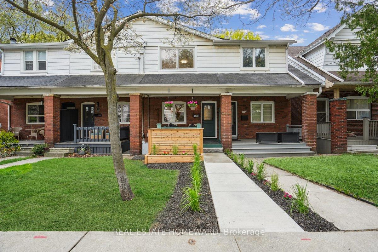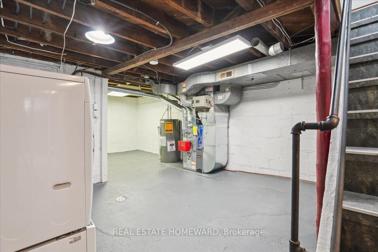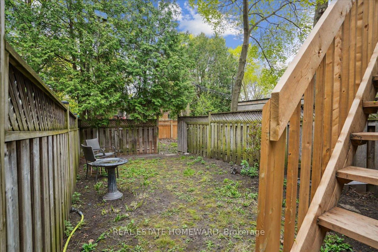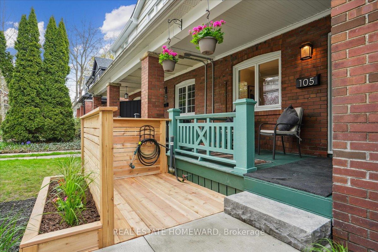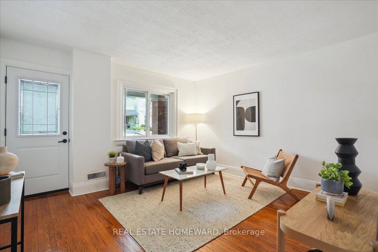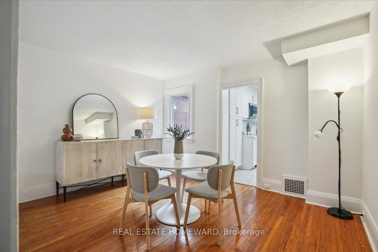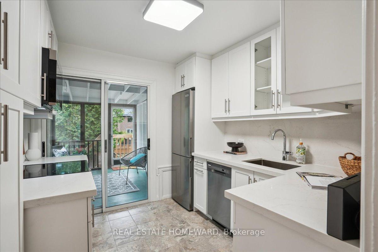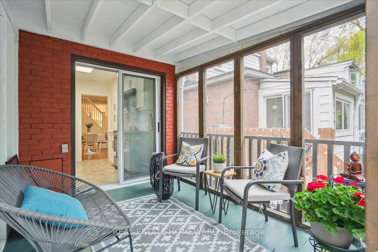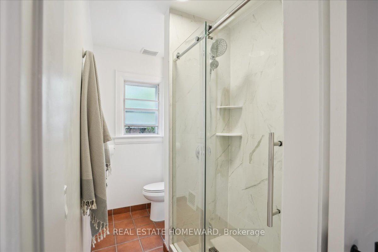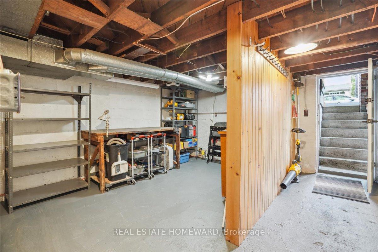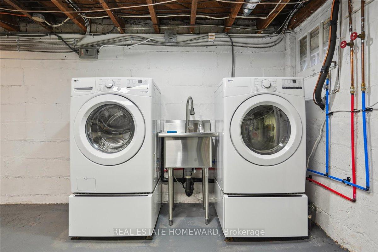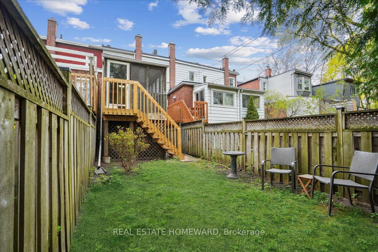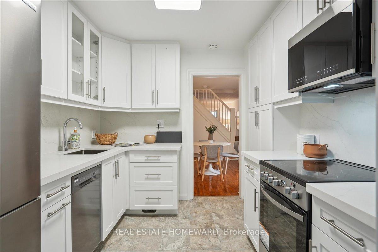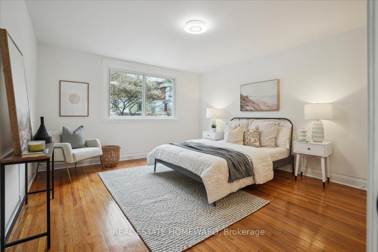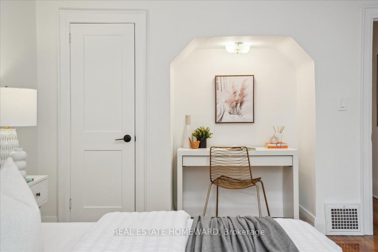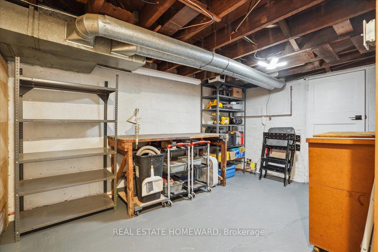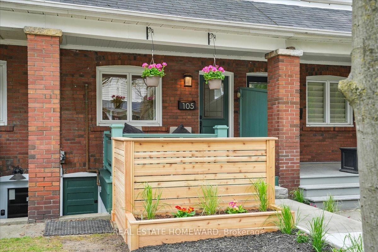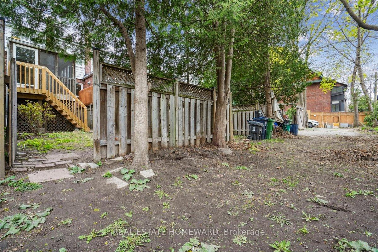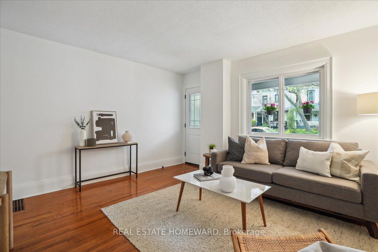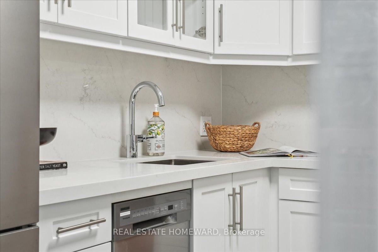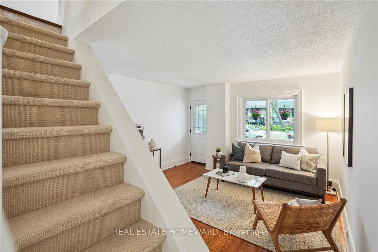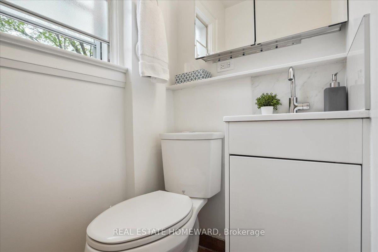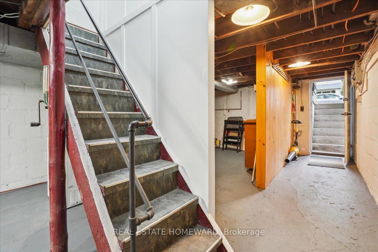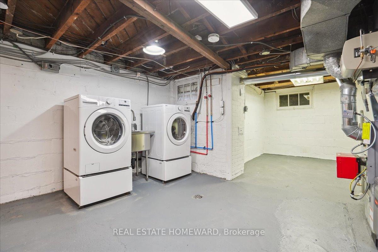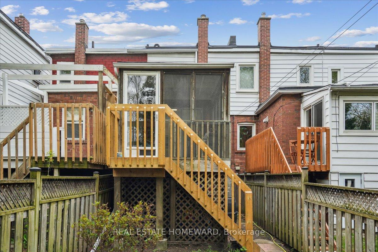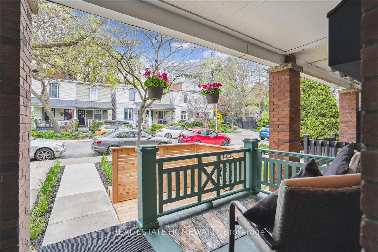$1,059,000
Available - For Sale
Listing ID: E12125311
105 Sparkhall Aven , Toronto, M4K 1G7, Toronto
| Welcome to this sparkling gem on Sparkhall Avenue. White is the theme throughout this adorable city home: walls, ceilings, cabinetry, and quartz counter tops. Solid and stylish, with new kitchen, masonry party walls, hardwood floors and refreshing interiors, all great brand name appliances and your own backyard with ample space left to park a car it's a most delightful place to call your fresh, new home. The distinctive front garden installation provides an eye-pleasing means to conveniently store and access city recycling bins. Most of all, Sparkhall Avenue is for those who cherish an accessible friendly community, with a walk score of 84, rider score of 100 and biker score of 96. Plus, 105 offers an affordable entry into one of the best neighbourhoods for great schools, safe streets, your pets and friendly neighbours, in the city. You're in the middle between Withrow Park with it's fenced doggie play area, tennis courts, ball diamond, ice rink and splash pad and Riverdale Park with its pool and skate park, tennis courts, running track and a super popular toboggan run too. Come and see it! |
| Price | $1,059,000 |
| Taxes: | $5514.88 |
| Assessment Year: | 2024 |
| Occupancy: | Vacant |
| Address: | 105 Sparkhall Aven , Toronto, M4K 1G7, Toronto |
| Directions/Cross Streets: | Danforth & Broadview |
| Rooms: | 5 |
| Rooms +: | 2 |
| Bedrooms: | 2 |
| Bedrooms +: | 0 |
| Family Room: | F |
| Basement: | Unfinished, Walk-Out |
| Level/Floor | Room | Length(ft) | Width(ft) | Descriptions | |
| Room 1 | Ground | Living Ro | 12.66 | 13.15 | Hardwood Floor, North View |
| Room 2 | Ground | Dining Ro | 10.66 | 13.25 | Hardwood Floor, South View |
| Room 3 | Ground | Kitchen | 9.09 | 8.59 | Tile Floor, Quartz Counter, Ceramic Backsplash |
| Room 4 | Second | Primary B | 16.07 | 12.99 | Hardwood Floor, North View, Closet |
| Room 5 | Second | Bedroom 2 | 10.99 | 7.74 | Hardwood Floor, South View, Closet |
| Room 6 | Basement | Laundry | 13.15 | 12.99 |
| Washroom Type | No. of Pieces | Level |
| Washroom Type 1 | 3 | Second |
| Washroom Type 2 | 0 | |
| Washroom Type 3 | 0 | |
| Washroom Type 4 | 0 | |
| Washroom Type 5 | 0 |
| Total Area: | 0.00 |
| Property Type: | Att/Row/Townhouse |
| Style: | 2-Storey |
| Exterior: | Brick |
| Garage Type: | None |
| (Parking/)Drive: | Lane |
| Drive Parking Spaces: | 1 |
| Park #1 | |
| Parking Type: | Lane |
| Park #2 | |
| Parking Type: | Lane |
| Pool: | None |
| Approximatly Square Footage: | 700-1100 |
| CAC Included: | N |
| Water Included: | N |
| Cabel TV Included: | N |
| Common Elements Included: | N |
| Heat Included: | N |
| Parking Included: | N |
| Condo Tax Included: | N |
| Building Insurance Included: | N |
| Fireplace/Stove: | N |
| Heat Type: | Forced Air |
| Central Air Conditioning: | Central Air |
| Central Vac: | N |
| Laundry Level: | Syste |
| Ensuite Laundry: | F |
| Sewers: | Sewer |
$
%
Years
This calculator is for demonstration purposes only. Always consult a professional
financial advisor before making personal financial decisions.
| Although the information displayed is believed to be accurate, no warranties or representations are made of any kind. |
| REAL ESTATE HOMEWARD |
|
|

HANIF ARKIAN
Broker
Dir:
416-871-6060
Bus:
416-798-7777
Fax:
905-660-5393
| Book Showing | Email a Friend |
Jump To:
At a Glance:
| Type: | Freehold - Att/Row/Townhouse |
| Area: | Toronto |
| Municipality: | Toronto E01 |
| Neighbourhood: | North Riverdale |
| Style: | 2-Storey |
| Tax: | $5,514.88 |
| Beds: | 2 |
| Baths: | 1 |
| Fireplace: | N |
| Pool: | None |
Locatin Map:
Payment Calculator:

