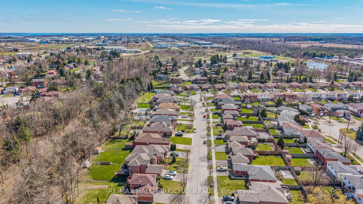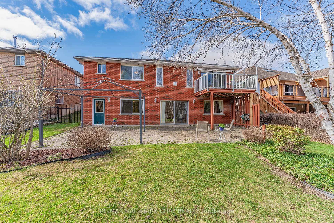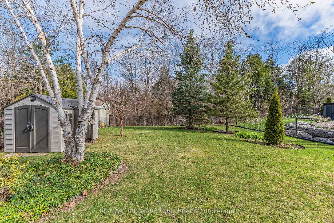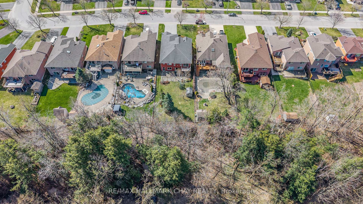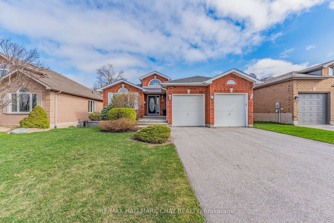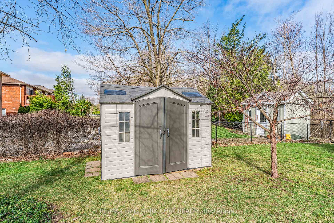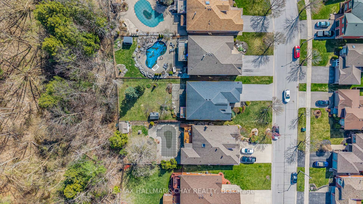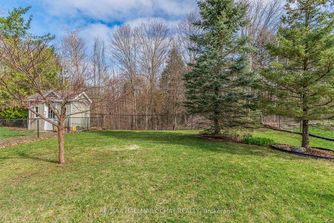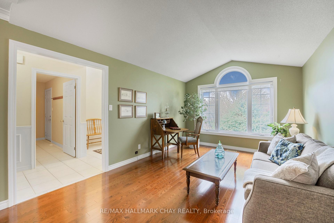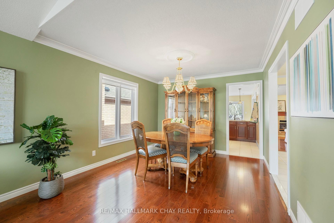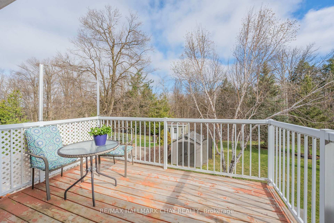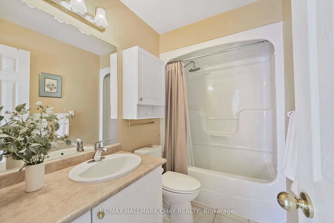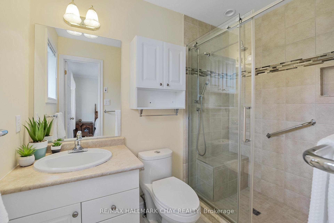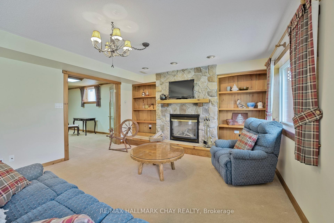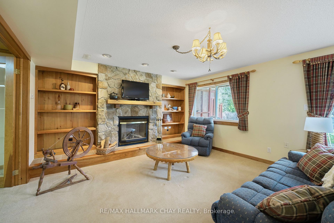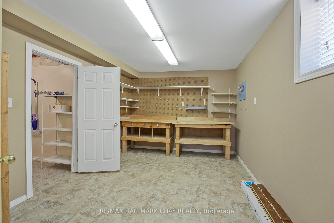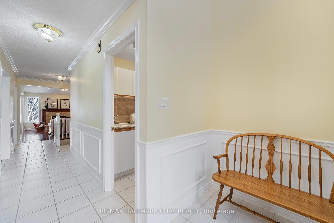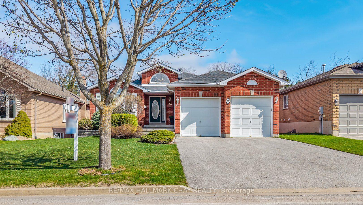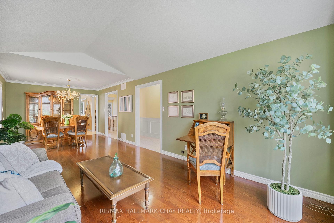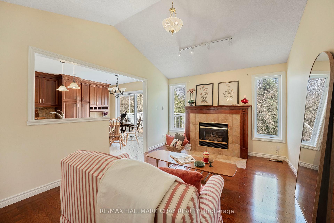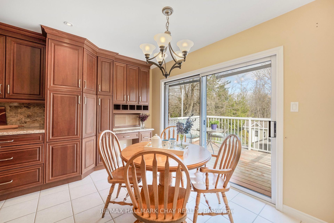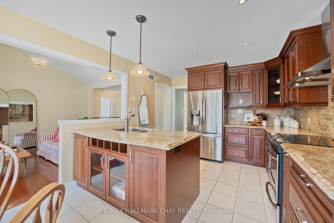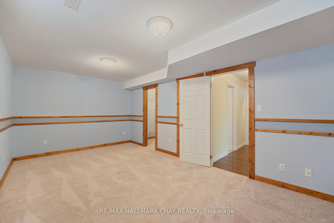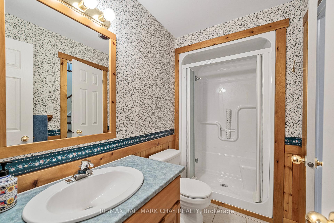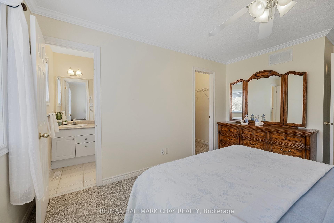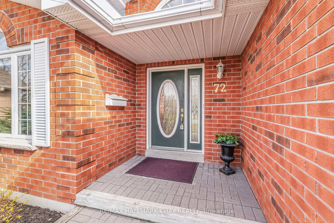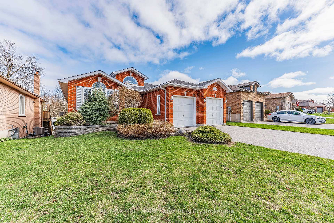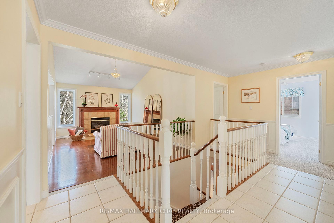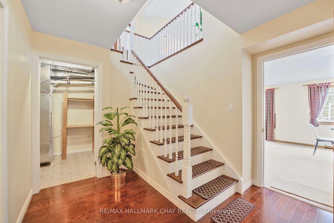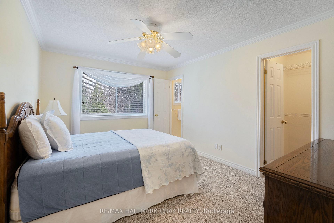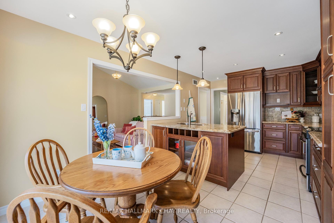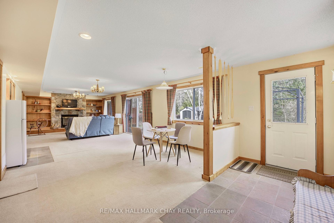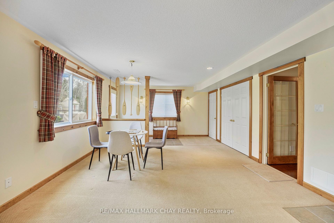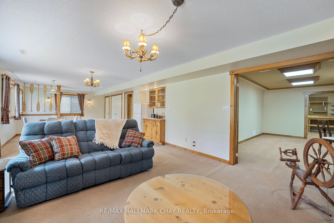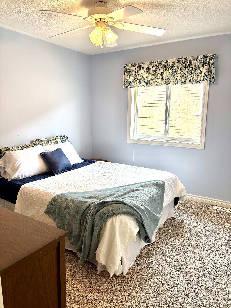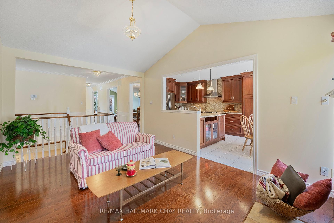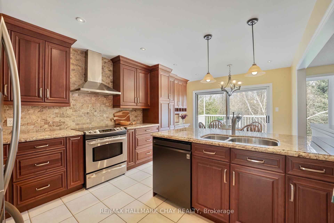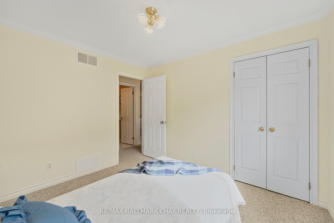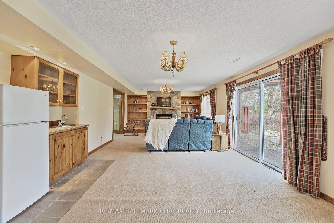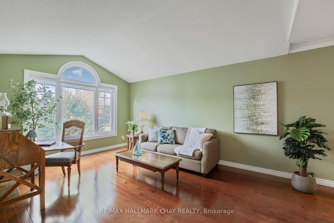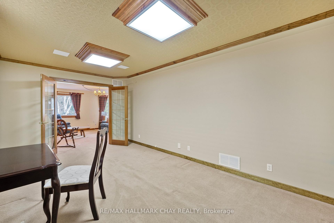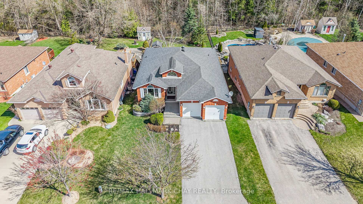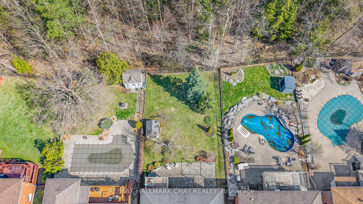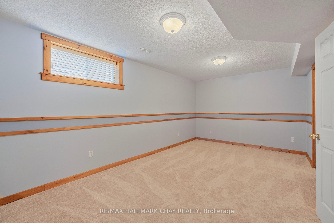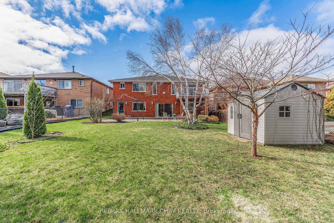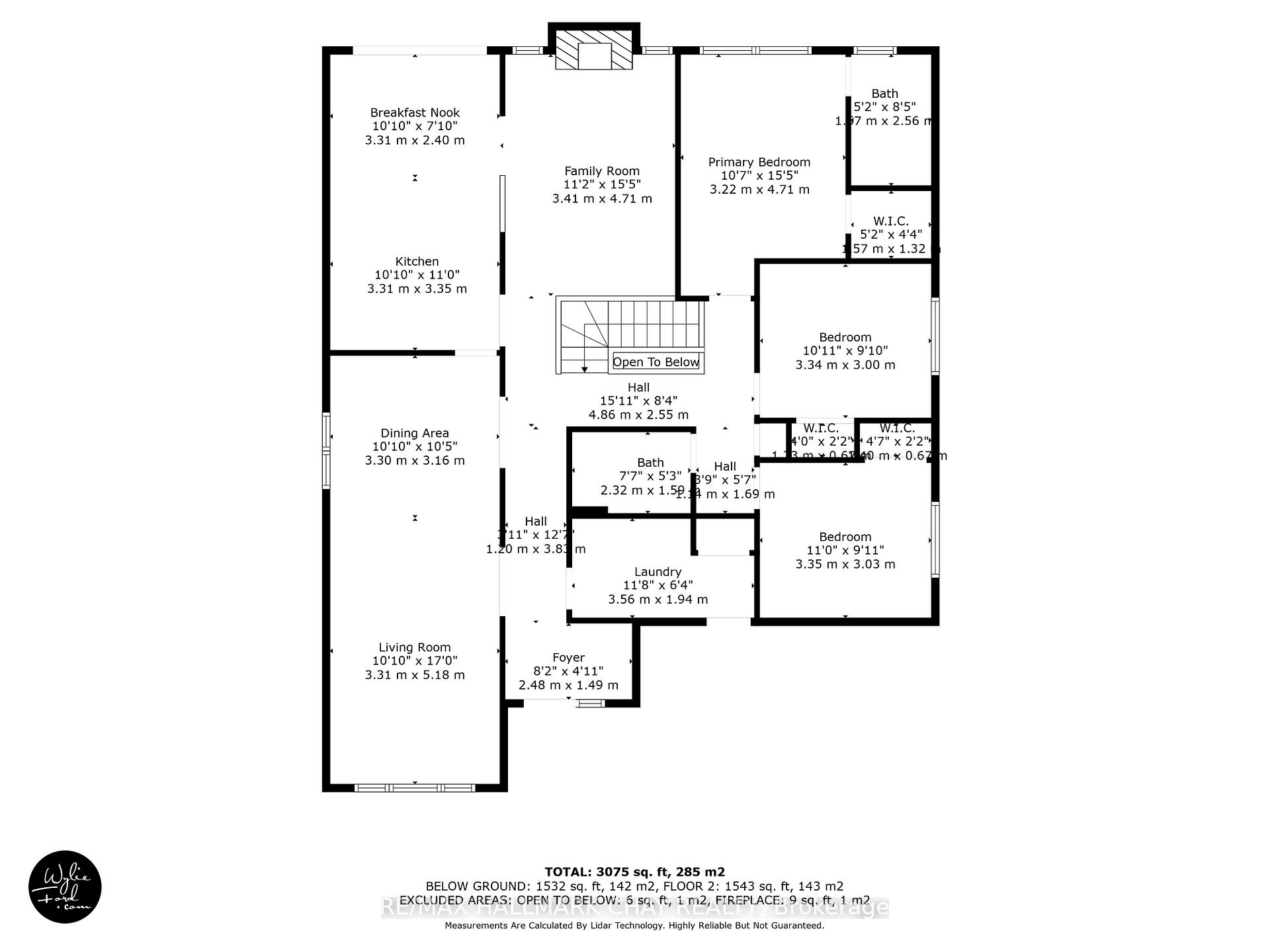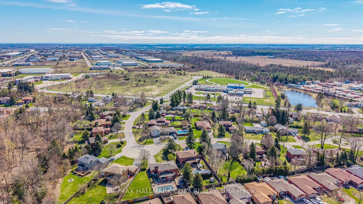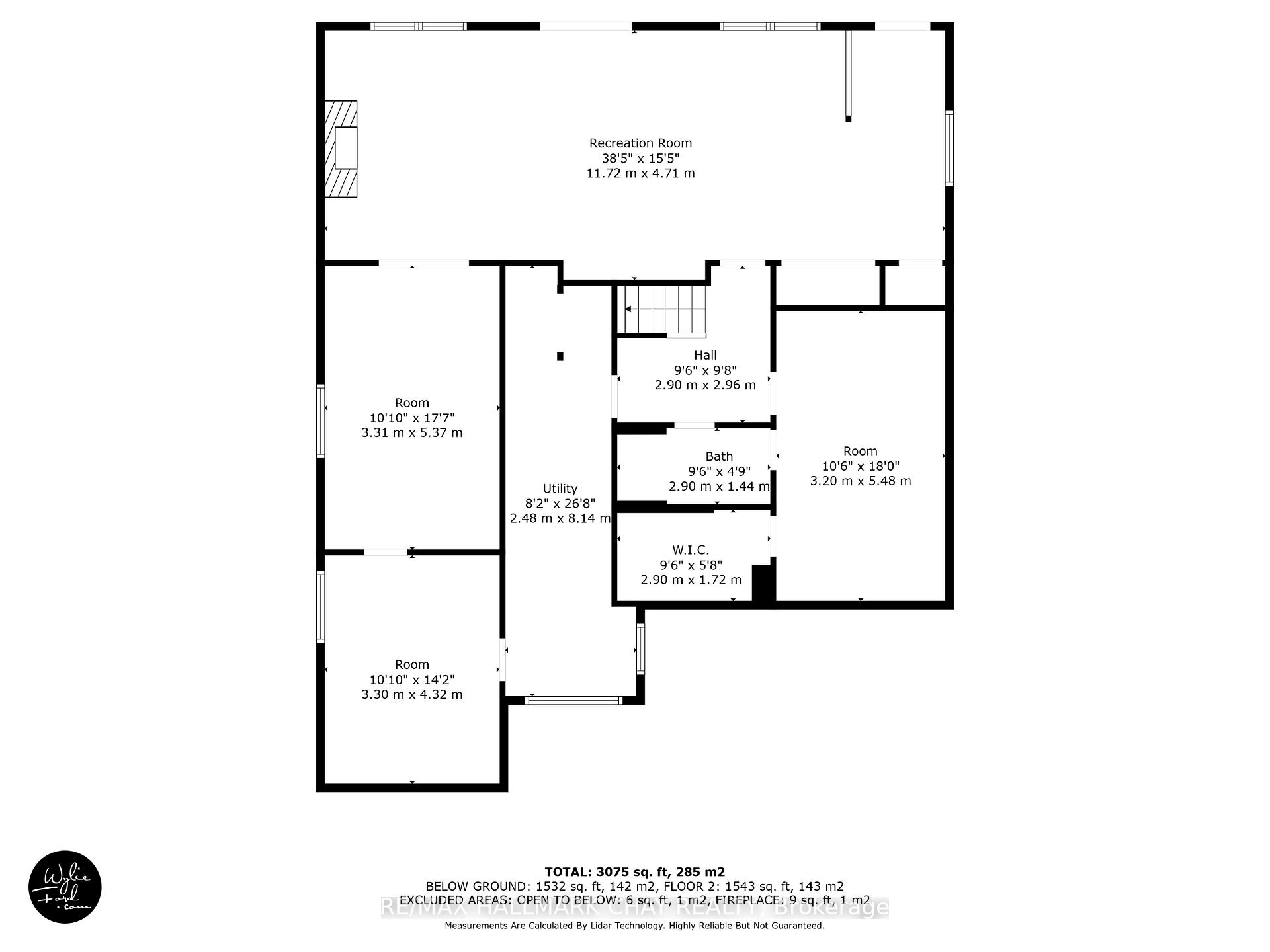$1,099,000
Available - For Sale
Listing ID: S12122139
72 Columbia Road , Barrie, L4N 8C5, Simcoe
| MOVE-IN READY GREGOR BUNGALOW WITH A WALKOUT BASEMENT & BACKING ONTO EP! This quality built home in a desirable south end neighbourhood surrounded by well maintained homes. Easy access to Highway 400 and minutes from schools, shopping and big box stores, Holly Community Centre, scenic trails & parks. Step inside to 1700 sq ft of living space, main floor has eat-in kitchen has rich wood-toned cabinetry, stainless steel appliances, walk out to wooden raised deck with retractable awning, overlooking the backyard & forested ravine. Good sized living/dining room with hardwood floors, a bright open family room overlooking kitchen with hardwood floors & lovely gas fireplace. The laundry/mud room has the entrance to 2 car garage with extra height for storage. The finished walk-out Basement has huge bright recreation room with wet bar, large windows, stone faced gas fireplace. Basement also includes an extra bedroom with walk-in closet and 4 pc bath. A good sized office or hobby room, large workshop & utility room . In-law suite potential. Private backyard is fenced with a newer shed, has landscaped patio area for outdoor sitting and dining, is a generous enough size lot to fit a pool and backs onto ravine. Don't miss out on this move in ready home. |
| Price | $1,099,000 |
| Taxes: | $6239.00 |
| Assessment Year: | 2024 |
| Occupancy: | Vacant |
| Address: | 72 Columbia Road , Barrie, L4N 8C5, Simcoe |
| Directions/Cross Streets: | Mapleview & Essa |
| Rooms: | 8 |
| Rooms +: | 5 |
| Bedrooms: | 4 |
| Bedrooms +: | 1 |
| Family Room: | T |
| Basement: | Finished wit, Separate Ent |
| Level/Floor | Room | Length(ft) | Width(ft) | Descriptions | |
| Room 1 | Ground | Living Ro | 10.99 | 27.16 | Combined w/Dining, Hardwood Floor |
| Room 2 | Ground | Kitchen | 10.99 | 18.99 | Eat-in Kitchen |
| Room 3 | Ground | Family Ro | 10.99 | 15.32 | Fireplace |
| Room 4 | Ground | Bedroom | 10.99 | 15.32 | 3 Pc Ensuite |
| Room 5 | Ground | Bedroom 2 | 11.41 | 10.99 | |
| Room 6 | Ground | Bedroom 3 | 10.99 | 13.97 | |
| Room 7 | Ground | Bathroom | 4.92 | 8.23 | 4 Pc Bath |
| Room 8 | Ground | Bathroom | 4.76 | 8.23 | 3 Pc Ensuite |
| Room 9 | Ground | Laundry | 6.07 | 11.74 | |
| Room 10 | Basement | Bedroom 4 | 10.59 | 18.07 | |
| Room 11 | Basement | Bathroom | 4.76 | 8.92 | 3 Pc Bath |
| Room 12 | Basement | Family Ro | 13.74 | 38.08 | |
| Room 13 | Basement | Office | 10.5 | 17.65 | |
| Room 14 | Basement | Workshop | 10.5 | 13.48 | |
| Room 15 | Basement | Utility R | 6.59 | 24.99 |
| Washroom Type | No. of Pieces | Level |
| Washroom Type 1 | 3 | Ground |
| Washroom Type 2 | 4 | Ground |
| Washroom Type 3 | 3 | Basement |
| Washroom Type 4 | 0 | |
| Washroom Type 5 | 0 |
| Total Area: | 0.00 |
| Approximatly Age: | 16-30 |
| Property Type: | Detached |
| Style: | Bungalow |
| Exterior: | Brick |
| Garage Type: | Attached |
| (Parking/)Drive: | Private Do |
| Drive Parking Spaces: | 4 |
| Park #1 | |
| Parking Type: | Private Do |
| Park #2 | |
| Parking Type: | Private Do |
| Pool: | None |
| Other Structures: | Shed |
| Approximatly Age: | 16-30 |
| Approximatly Square Footage: | 1500-2000 |
| Property Features: | Fenced Yard, Greenbelt/Conserva |
| CAC Included: | N |
| Water Included: | N |
| Cabel TV Included: | N |
| Common Elements Included: | N |
| Heat Included: | N |
| Parking Included: | N |
| Condo Tax Included: | N |
| Building Insurance Included: | N |
| Fireplace/Stove: | Y |
| Heat Type: | Forced Air |
| Central Air Conditioning: | Central Air |
| Central Vac: | Y |
| Laundry Level: | Syste |
| Ensuite Laundry: | F |
| Sewers: | Sewer |
| Utilities-Cable: | Y |
| Utilities-Hydro: | Y |
$
%
Years
This calculator is for demonstration purposes only. Always consult a professional
financial advisor before making personal financial decisions.
| Although the information displayed is believed to be accurate, no warranties or representations are made of any kind. |
| RE/MAX HALLMARK CHAY REALTY |
|
|

HANIF ARKIAN
Broker
Dir:
416-871-6060
Bus:
416-798-7777
Fax:
905-660-5393
| Virtual Tour | Book Showing | Email a Friend |
Jump To:
At a Glance:
| Type: | Freehold - Detached |
| Area: | Simcoe |
| Municipality: | Barrie |
| Neighbourhood: | Holly |
| Style: | Bungalow |
| Approximate Age: | 16-30 |
| Tax: | $6,239 |
| Beds: | 4+1 |
| Baths: | 3 |
| Fireplace: | Y |
| Pool: | None |
Locatin Map:
Payment Calculator:

