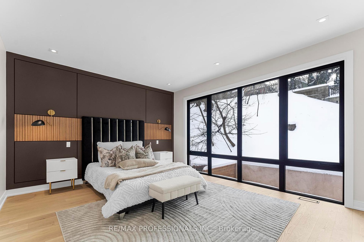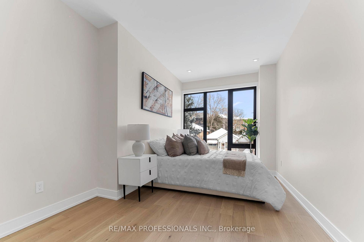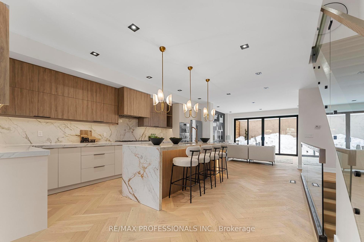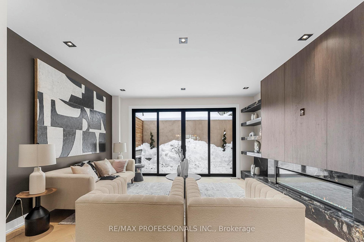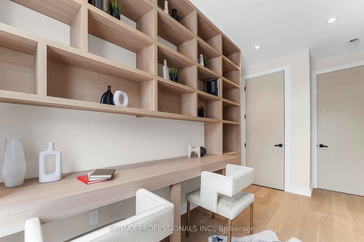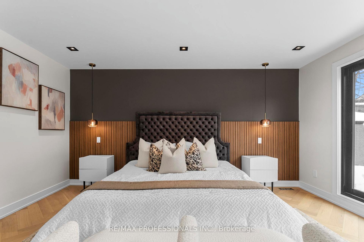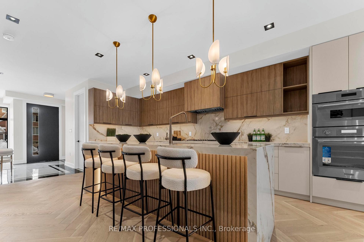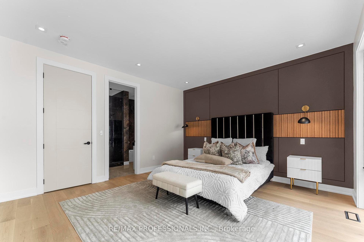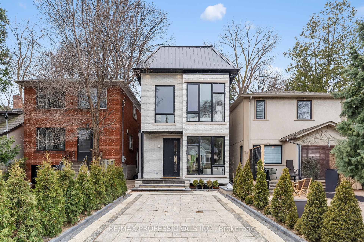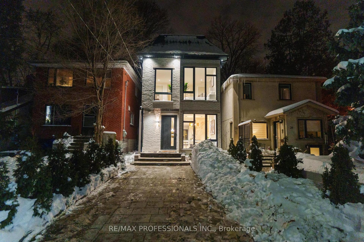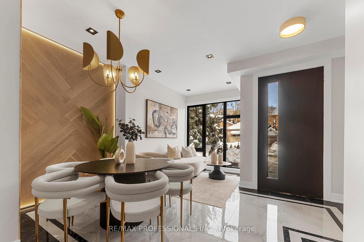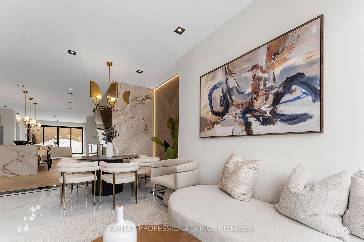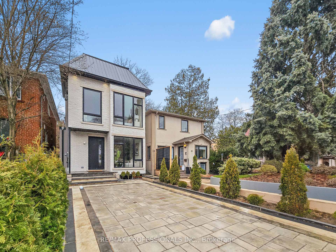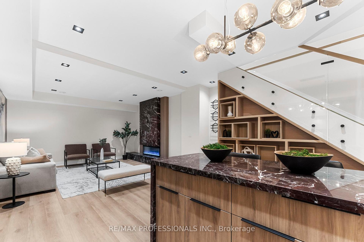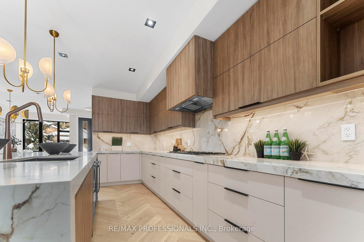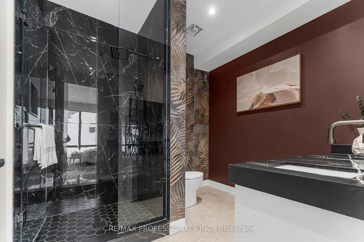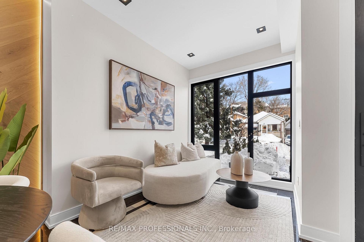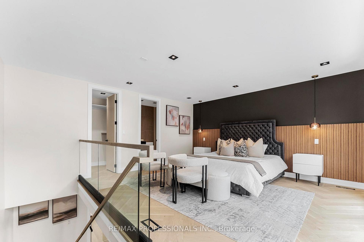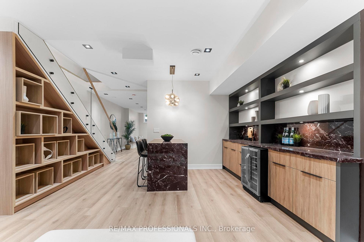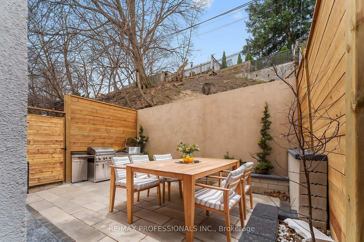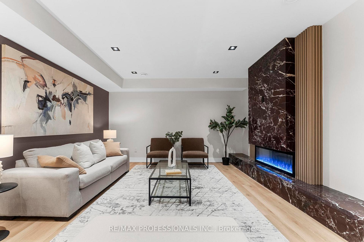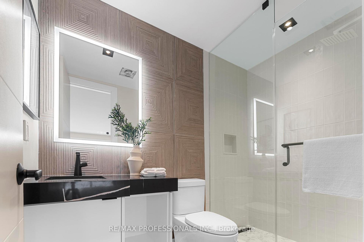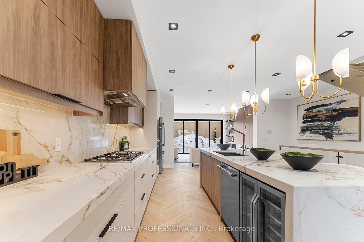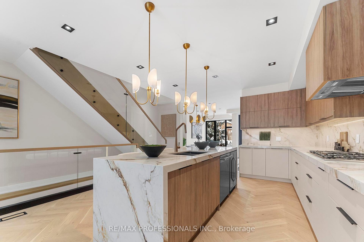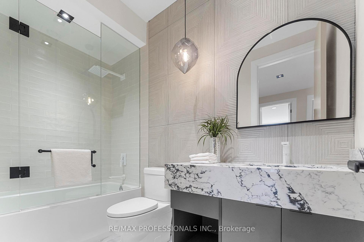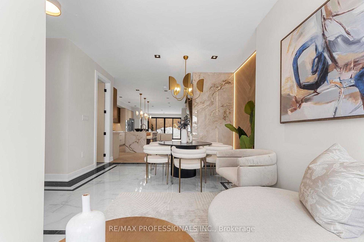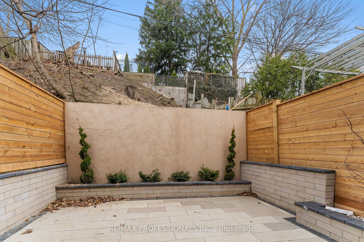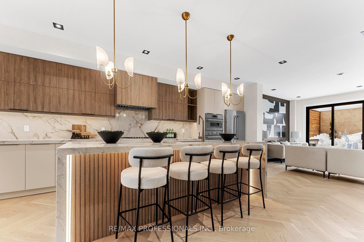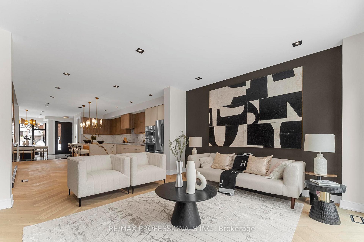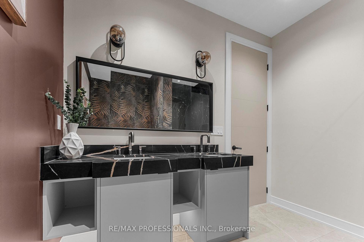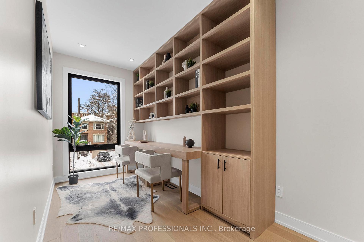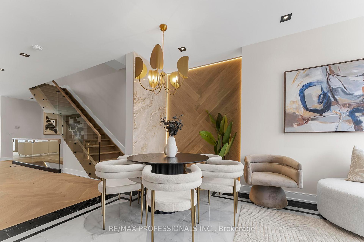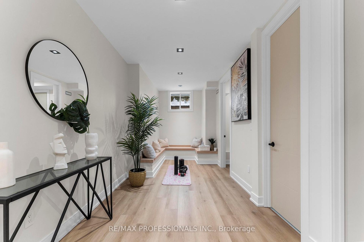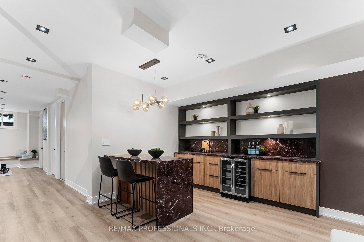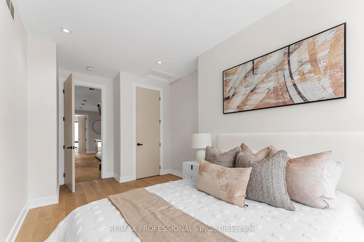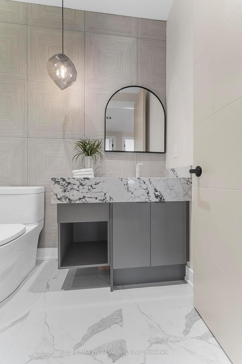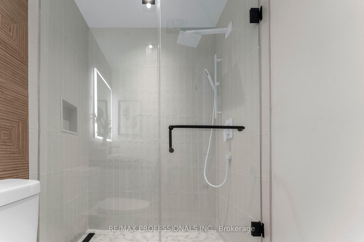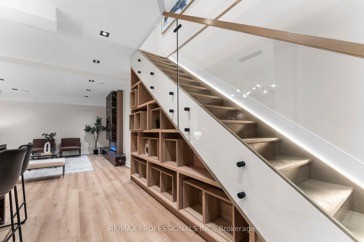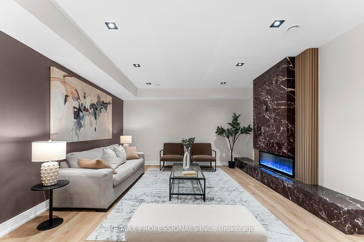$2,999,000
Available - For Sale
Listing ID: W12137618
24 Durie Stre , Toronto, M6S 3E6, Toronto
| Modern Luxury Living in High Park, Toronto experience the pinnacle of contemporary design and elegance in on of Torontos most sought - after neighbourbhoods. This brand-new, custom - built home by award winning builder Starchitect Construction offers a truly exceptional living experience. Impeccable Design & Craftsmanship, our commitment to quality is evident in every detail, from the sleek, modern exterior to the spacious, light-filled interior. This home blends style and comfort, offering a timeless appeal with cutting edge finishes. Two stunning Master Bedrooms with Ensuites indulge in the luxury of not one but TWO spacious master bedrooms, each with its own private ensuite. Relax and unwind in these beautifully designed retreats, complete with high-end finishes and contemporary touches. The expansive, fully finished basement offers endless possibilities. Perfect for a home theater, fitness room, or entertainment area, this space is as functional as it is stunning, with a beautiful, full equipped bar ideal for gatherings. State-of-the-Art Kitchen: Cook and entertain in style in the chef-inspired kitchen, featuring top-of-the line appliances, sleek cabinetry, and a large central island. Wheather you're preparing a family meal or hosting guests, the kitchen is a perfect blend of beauty and functionality. Prime High Park Location: Nestled in the vibrant High Park neighbourhood, this home provides access to some of Toronotos best parks, schools, and shopping, all while offering a peaceful, family - friendly environment. Enjoy the perfect blend of luxury and convenience. Your Dream Home Awaits, Ready to make this dream home your reality. |
| Price | $2,999,000 |
| Taxes: | $4158.05 |
| Occupancy: | Vacant |
| Address: | 24 Durie Stre , Toronto, M6S 3E6, Toronto |
| Directions/Cross Streets: | Morningside and Durie |
| Rooms: | 8 |
| Bedrooms: | 4 |
| Bedrooms +: | 0 |
| Family Room: | T |
| Basement: | Finished |
| Level/Floor | Room | Length(ft) | Width(ft) | Descriptions | |
| Room 1 | Main | Family Ro | 14.1 | 17.06 | Marble Floor |
| Room 2 | Main | Dining Ro | 12.14 | 7.87 | Marble Floor |
| Room 3 | Main | Kitchen | 20.99 | 14.1 | Hardwood Floor |
| Room 4 | Second | Primary B | 13.78 | 15.09 | Hardwood Floor |
| Room 5 | Second | Bedroom | 12.79 | 10.5 | Hardwood Floor |
| Room 6 | Second | Office | 5.9 | 11.81 | Hardwood Floor |
| Room 7 | Third | Bedroom 4 | 14.1 | 14.1 | Hardwood Floor |
| Washroom Type | No. of Pieces | Level |
| Washroom Type 1 | 2 | Main |
| Washroom Type 2 | 3 | Second |
| Washroom Type 3 | 3 | Second |
| Washroom Type 4 | 3 | Second |
| Washroom Type 5 | 3 | Basement |
| Total Area: | 0.00 |
| Property Type: | Detached |
| Style: | 2-Storey |
| Exterior: | Brick, Stucco (Plaster) |
| Garage Type: | None |
| (Parking/)Drive: | Available |
| Drive Parking Spaces: | 1 |
| Park #1 | |
| Parking Type: | Available |
| Park #2 | |
| Parking Type: | Available |
| Pool: | None |
| Approximatly Square Footage: | 2000-2500 |
| CAC Included: | N |
| Water Included: | N |
| Cabel TV Included: | N |
| Common Elements Included: | N |
| Heat Included: | N |
| Parking Included: | N |
| Condo Tax Included: | N |
| Building Insurance Included: | N |
| Fireplace/Stove: | Y |
| Heat Type: | Forced Air |
| Central Air Conditioning: | Central Air |
| Central Vac: | Y |
| Laundry Level: | Syste |
| Ensuite Laundry: | F |
| Sewers: | Sewer |
$
%
Years
This calculator is for demonstration purposes only. Always consult a professional
financial advisor before making personal financial decisions.
| Although the information displayed is believed to be accurate, no warranties or representations are made of any kind. |
| RE/MAX PROFESSIONALS INC. |
|
|

HANIF ARKIAN
Broker
Dir:
416-871-6060
Bus:
416-798-7777
Fax:
905-660-5393
| Virtual Tour | Book Showing | Email a Friend |
Jump To:
At a Glance:
| Type: | Freehold - Detached |
| Area: | Toronto |
| Municipality: | Toronto W01 |
| Neighbourhood: | High Park-Swansea |
| Style: | 2-Storey |
| Tax: | $4,158.05 |
| Beds: | 4 |
| Baths: | 5 |
| Fireplace: | Y |
| Pool: | None |
Locatin Map:
Payment Calculator:

