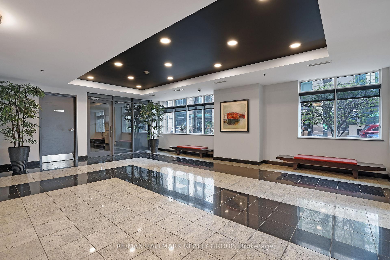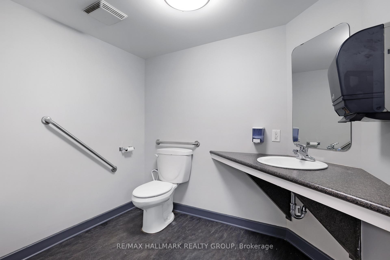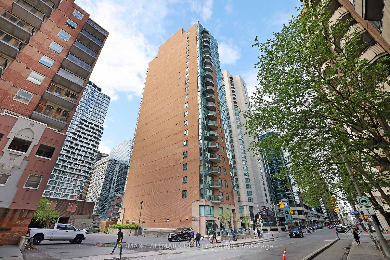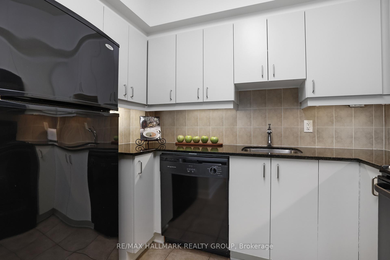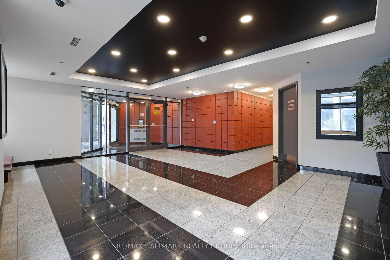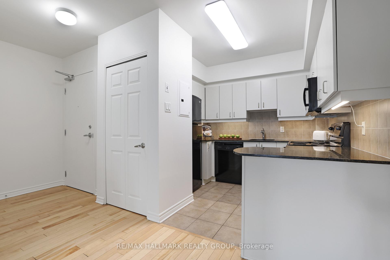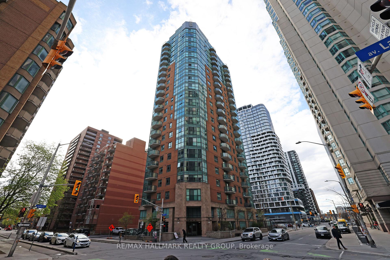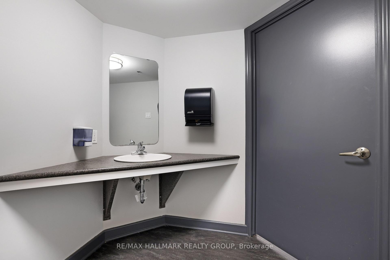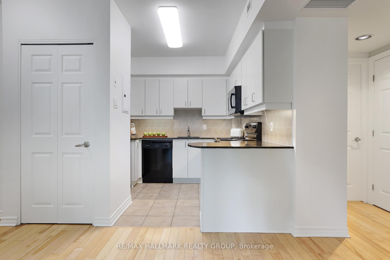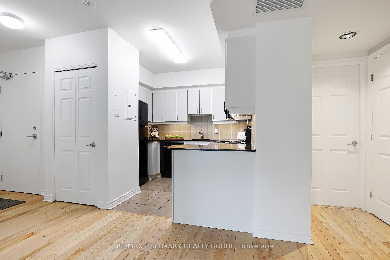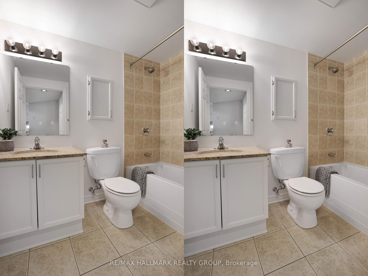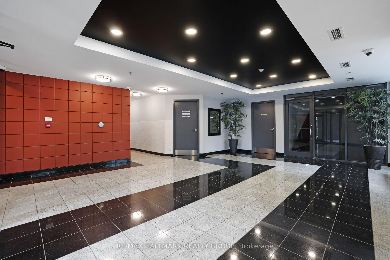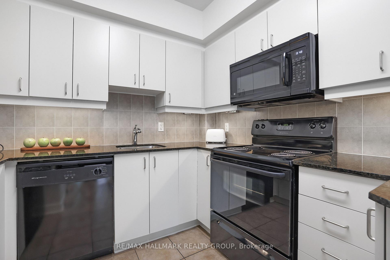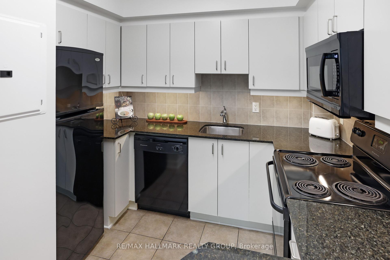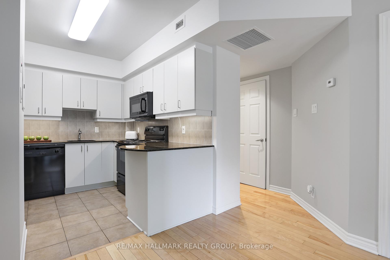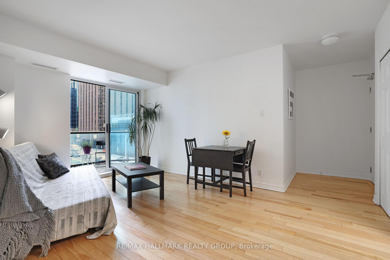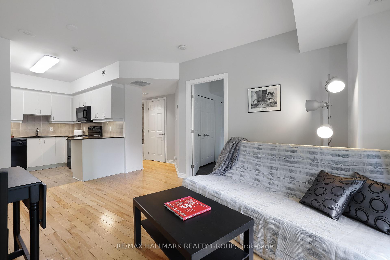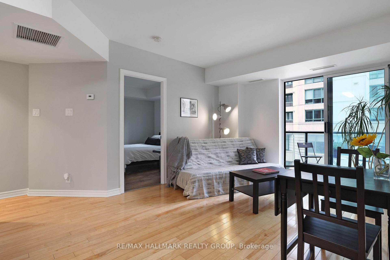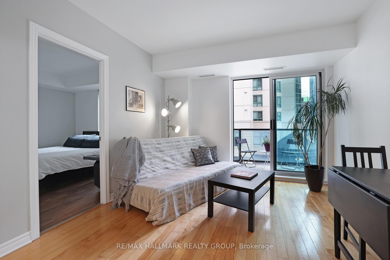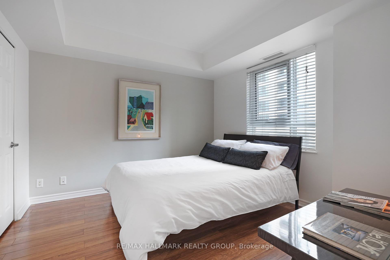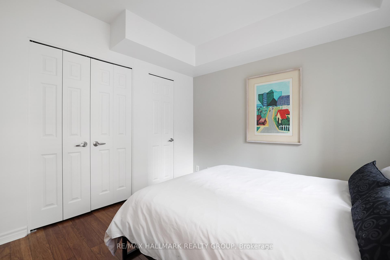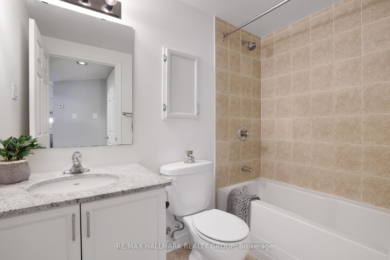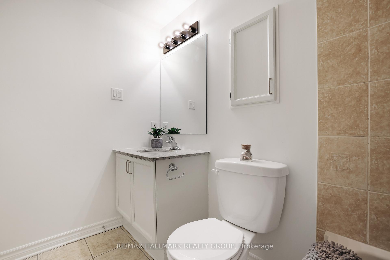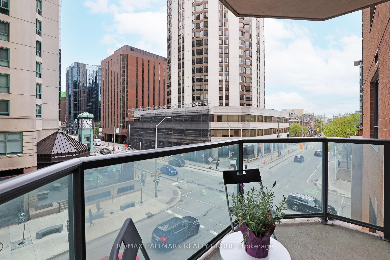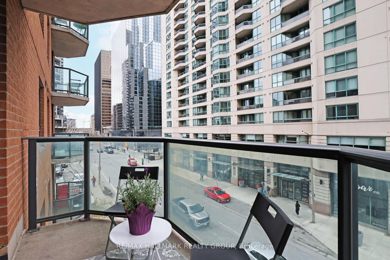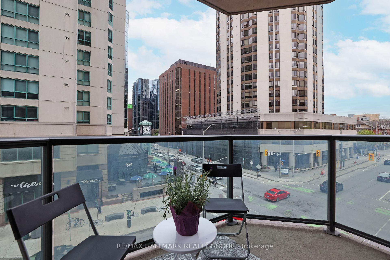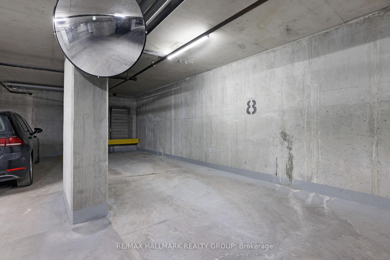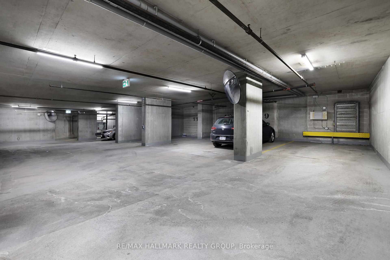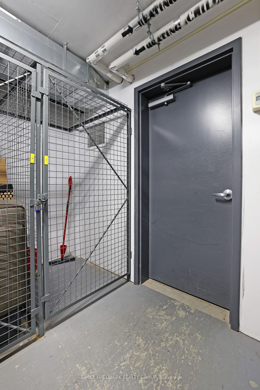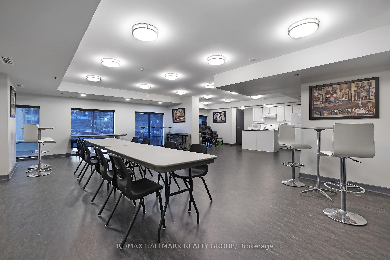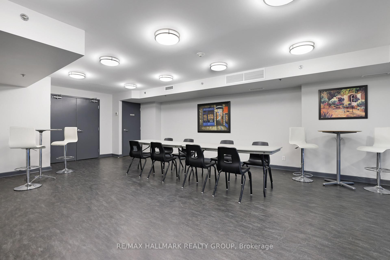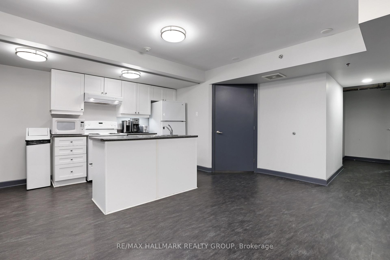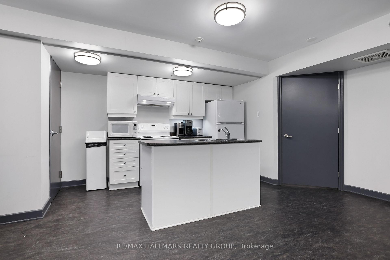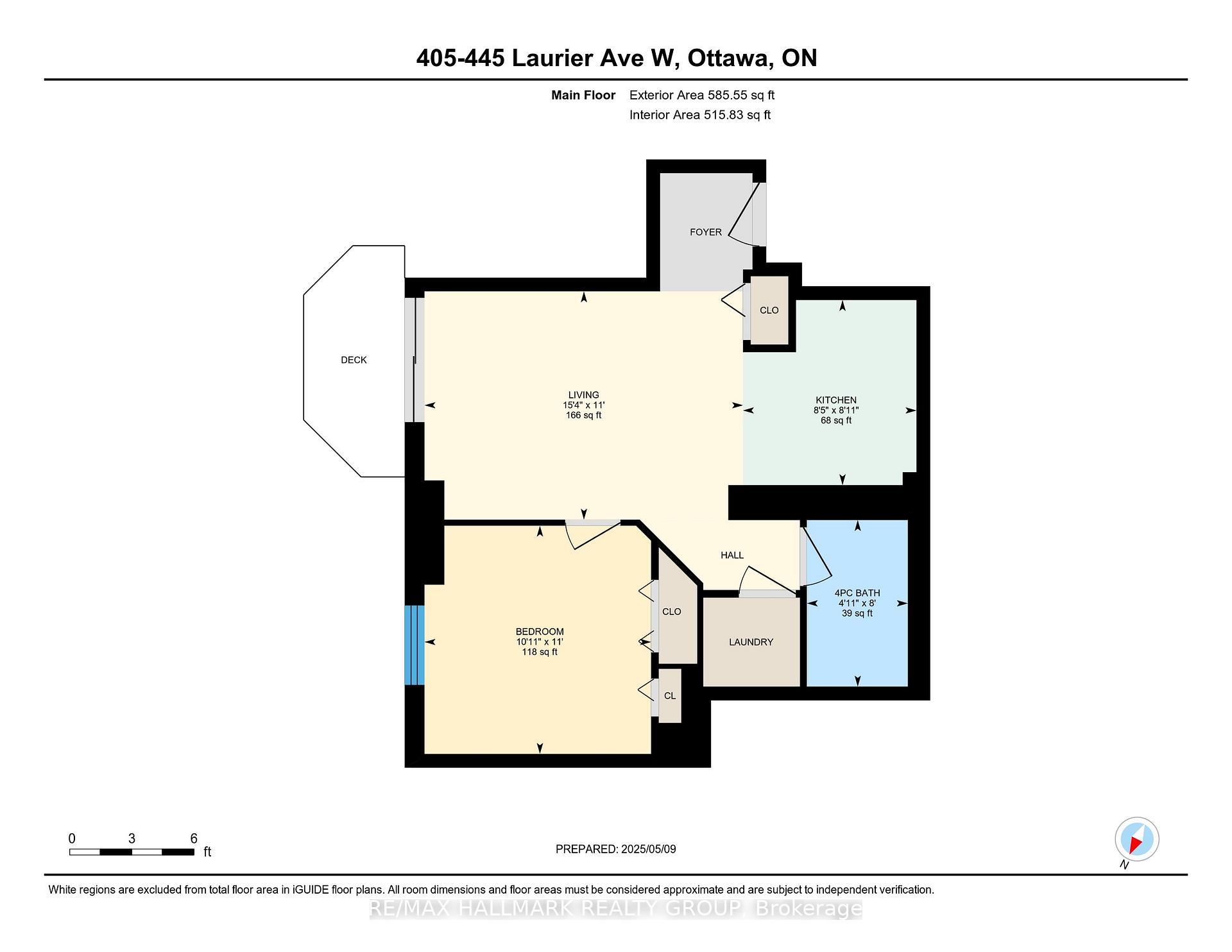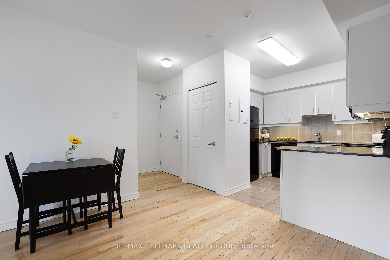$384,900
Available - For Sale
Listing ID: X12137510
445 Laurier Aven West , Ottawa Centre, K1R 0A2, Ottawa
| Perfect Executive 1-Bedroom Condo in the Heart of Downtown Ottawa! Welcome to The Pinnacle a modern, impeccably maintained condo offering the perfect blend of comfort, style, and downtown convenience. This bright east-facing unit is flooded with natural light and features a private balcony ideal for enjoying your morning coffee or relaxing after a busy day. Inside, you'll find a thoughtfully designed layout with gleaming hardwood floors in the main living areas, ceramic tile in the kitchen and bathroom, and high-quality wide board laminate in the generously sized bedroom large enough to accommodate a king-size bed. The sleek kitchen is outfitted with stainless steel appliances, granite countertops, a ceramic tile backsplash, and ample cabinet space. Other standout features include high ceilings, expansive windows, in-unit laundry, and one underground parking space. Built in 2007, this well-managed building offers a convenient lounge/party room and secure underground parking. Condo fees include A/C costs, providing comfort and peace of mind year-round. Just steps from the vibrant Sparks Street Promenade, you'll have easy access to fine dining, boutique shopping, cultural venues, and the LRT. Whether you're working downtown or commuting to the University of Ottawa or Carleton University, the location simply can't be beat. Don't miss this opportunity to own a stylish and convenient downtown condo book your showing today! |
| Price | $384,900 |
| Taxes: | $3215.90 |
| Occupancy: | Vacant |
| Address: | 445 Laurier Aven West , Ottawa Centre, K1R 0A2, Ottawa |
| Postal Code: | K1R 0A2 |
| Province/State: | Ottawa |
| Directions/Cross Streets: | Laurier Avenue W. & Lyon Street |
| Level/Floor | Room | Length(ft) | Width(ft) | Descriptions | |
| Room 1 | Main | Living Ro | 15.38 | 11.02 | W/O To Balcony |
| Room 2 | Main | Kitchen | 8.36 | 8.92 | |
| Room 3 | Main | Bedroom | 10.92 | 11.02 | |
| Room 4 | Main | Laundry | |||
| Room 5 | Main | Bathroom | 4.89 | 8.04 | 4 Pc Bath |
| Washroom Type | No. of Pieces | Level |
| Washroom Type 1 | 4 | Main |
| Washroom Type 2 | 0 | |
| Washroom Type 3 | 0 | |
| Washroom Type 4 | 0 | |
| Washroom Type 5 | 0 |
| Total Area: | 0.00 |
| Approximatly Age: | 16-30 |
| Sprinklers: | Carb |
| Washrooms: | 1 |
| Heat Type: | Forced Air |
| Central Air Conditioning: | Central Air |
| Elevator Lift: | True |
$
%
Years
This calculator is for demonstration purposes only. Always consult a professional
financial advisor before making personal financial decisions.
| Although the information displayed is believed to be accurate, no warranties or representations are made of any kind. |
| RE/MAX HALLMARK REALTY GROUP |
|
|

HANIF ARKIAN
Broker
Dir:
416-871-6060
Bus:
416-798-7777
Fax:
905-660-5393
| Virtual Tour | Book Showing | Email a Friend |
Jump To:
At a Glance:
| Type: | Com - Condo Apartment |
| Area: | Ottawa |
| Municipality: | Ottawa Centre |
| Neighbourhood: | 4101 - Ottawa Centre |
| Style: | Apartment |
| Approximate Age: | 16-30 |
| Tax: | $3,215.9 |
| Maintenance Fee: | $578.99 |
| Beds: | 1 |
| Baths: | 1 |
| Fireplace: | N |
Locatin Map:
Payment Calculator:

