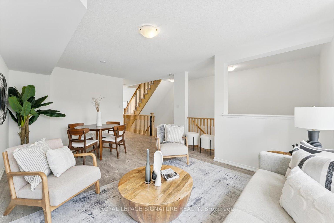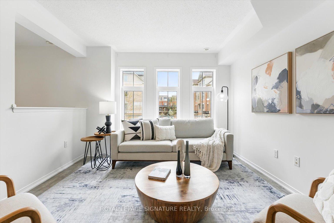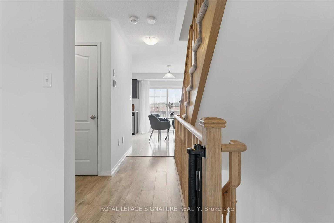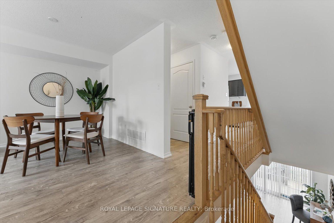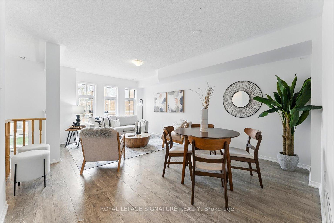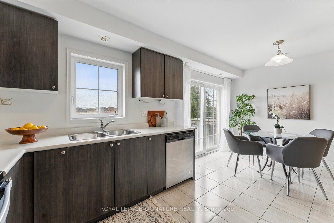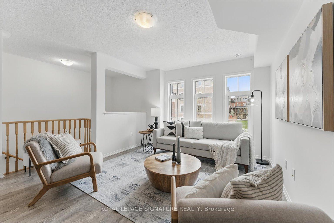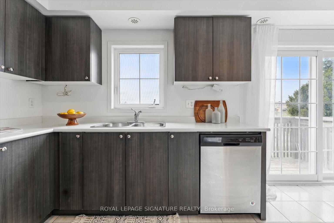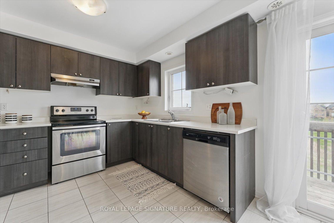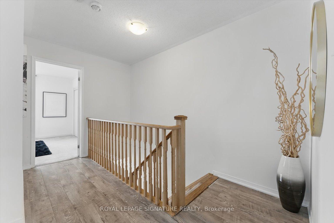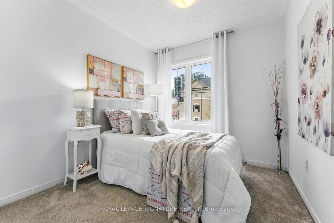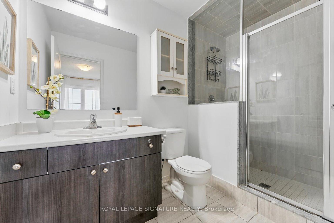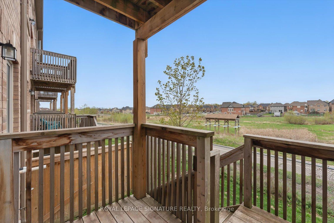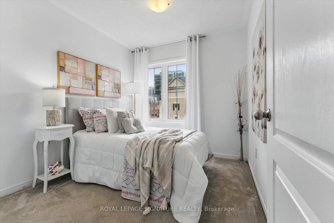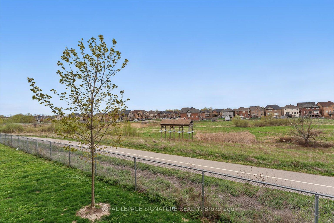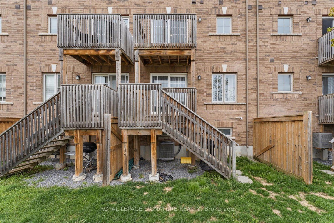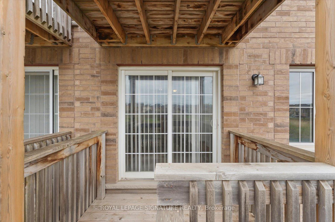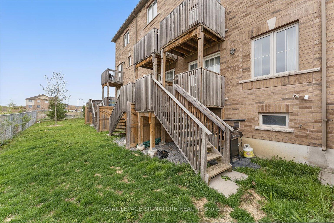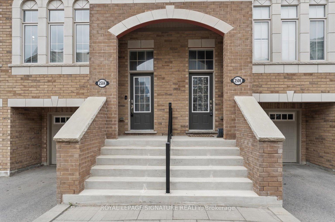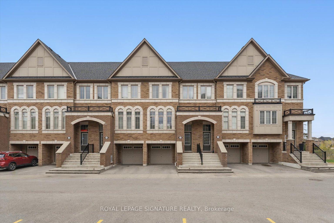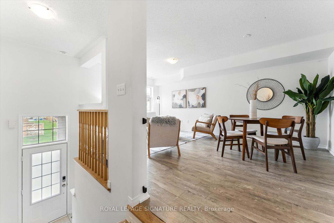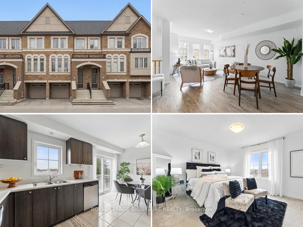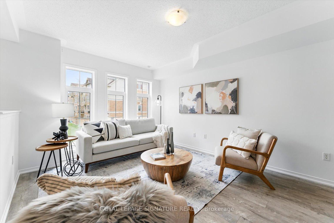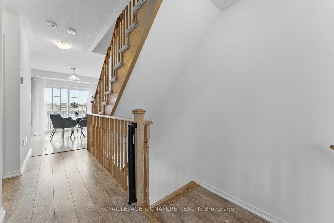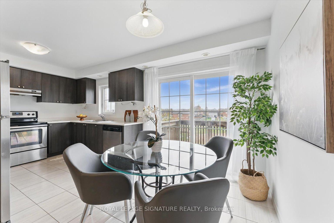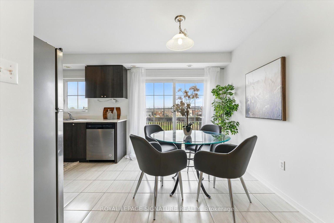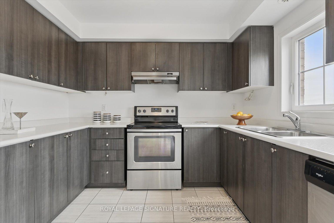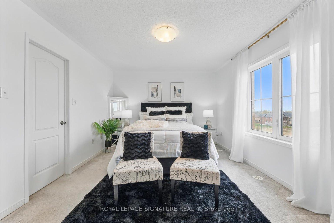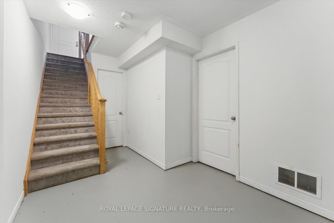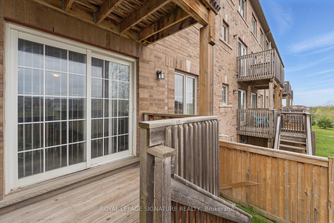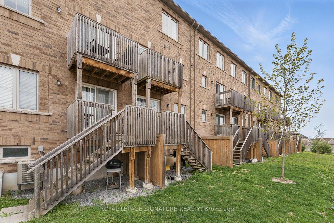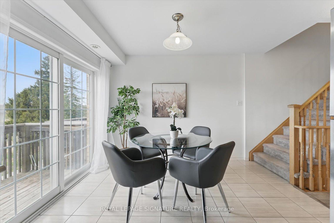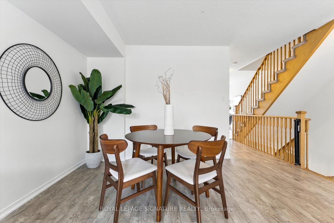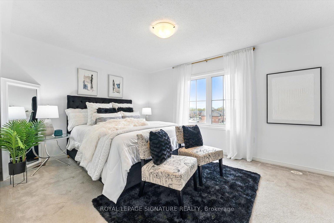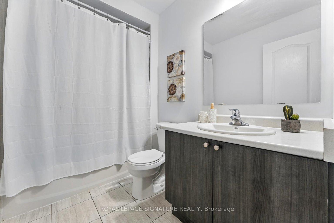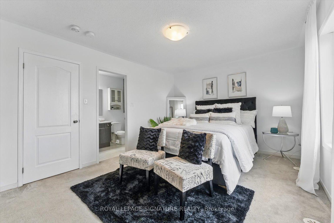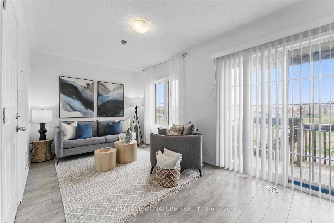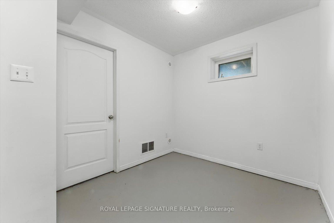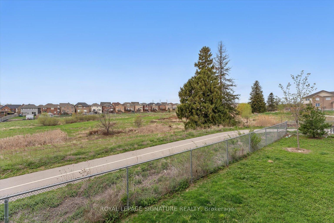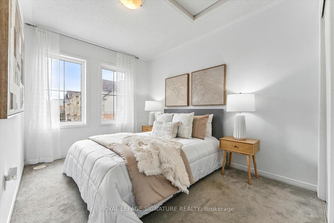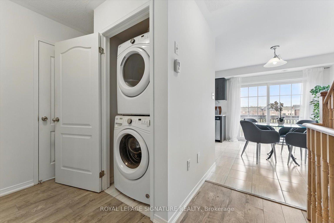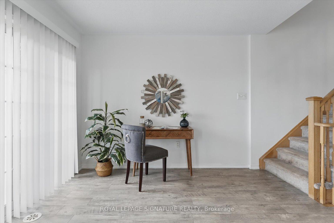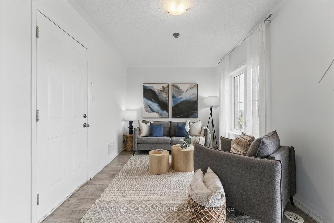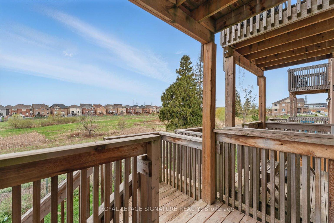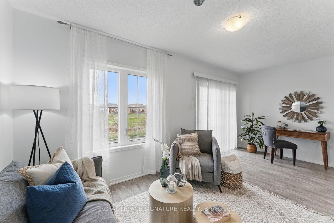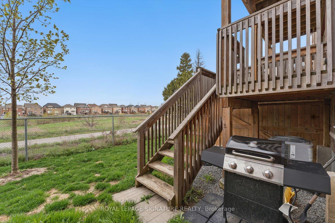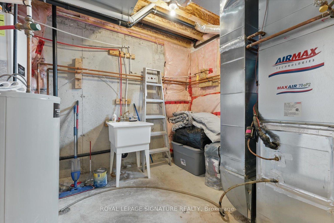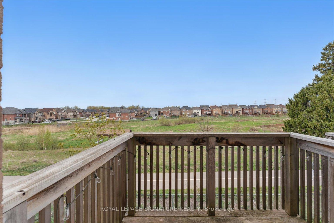$698,800
Available - For Sale
Listing ID: E12137635
2504 Bromus Path , Oshawa, L1L 0K7, Durham
| Discover the perfect blend of comfort, style, and convenience in this stunning 3 bed, 3 bath condo townhouse at #30 - 2504 Bromus Path in the Windfields Oshawa community. Spanning an impressive 1,695 sqft above grade, this unit boasts a modern kitchen, two walkouts including a deck off the breakfast area and a ground-level walkout from the family room with beautiful west-facing views. The open-concept living and dining space is ideal for entertaining, with a powder room and convenient laundry. Retreat upstairs to the generous primary suite complete with a 3PC ensuite, while the two additional bedrooms share a 4PC bath. With a 1 car garage, private driveway, and low monthly maintenance fee covering lawn care, snow removal, and more, this home offers excellent value. Overlooking a serene bike path and just minutes from highly-rated schools, restaurants, shopping centers, golf courses, and major highways (407/412), this home checks every box. |
| Price | $698,800 |
| Taxes: | $6383.04 |
| Occupancy: | Owner |
| Address: | 2504 Bromus Path , Oshawa, L1L 0K7, Durham |
| Postal Code: | L1L 0K7 |
| Province/State: | Durham |
| Directions/Cross Streets: | Simcoe St N & 407 hwy |
| Level/Floor | Room | Length(ft) | Width(ft) | Descriptions | |
| Room 1 | Second | Living Ro | 13.64 | 11.35 | Laminate, Overlooks Frontyard, Window |
| Room 2 | Second | Dining Ro | 13.97 | 8.23 | Laminate, Combined w/Living, 2 Pc Bath |
| Room 3 | Second | Kitchen | 9.64 | 10.36 | Tile Floor, Stainless Steel Appl, Modern Kitchen |
| Room 4 | Second | Breakfast | 7.74 | 10.92 | Tile Floor, W/O To Deck, West View |
| Room 5 | Third | Primary B | 15.28 | 11.41 | Broadloom, 3 Pc Ensuite, West View |
| Room 6 | Third | Bedroom 2 | 8.76 | 12.07 | Broadloom, Closet, Window |
| Room 7 | Third | Bedroom 3 | 8.17 | 9.45 | Broadloom, Closet, Window |
| Room 8 | Main | Family Ro | 17.38 | 9.77 | Laminate, W/O To Deck, Above Grade Window |
| Room 9 | Lower | Utility R | 8.1 | 9.64 | Unfinished, Laundry Sink |
| Washroom Type | No. of Pieces | Level |
| Washroom Type 1 | 2 | Second |
| Washroom Type 2 | 3 | Third |
| Washroom Type 3 | 4 | Third |
| Washroom Type 4 | 0 | |
| Washroom Type 5 | 0 |
| Total Area: | 0.00 |
| Approximatly Age: | 6-10 |
| Washrooms: | 3 |
| Heat Type: | Forced Air |
| Central Air Conditioning: | Central Air |
$
%
Years
This calculator is for demonstration purposes only. Always consult a professional
financial advisor before making personal financial decisions.
| Although the information displayed is believed to be accurate, no warranties or representations are made of any kind. |
| ROYAL LEPAGE SIGNATURE REALTY |
|
|

HANIF ARKIAN
Broker
Dir:
416-871-6060
Bus:
416-798-7777
Fax:
905-660-5393
| Book Showing | Email a Friend |
Jump To:
At a Glance:
| Type: | Com - Condo Townhouse |
| Area: | Durham |
| Municipality: | Oshawa |
| Neighbourhood: | Windfields |
| Style: | 3-Storey |
| Approximate Age: | 6-10 |
| Tax: | $6,383.04 |
| Maintenance Fee: | $401.07 |
| Beds: | 3 |
| Baths: | 3 |
| Fireplace: | N |
Locatin Map:
Payment Calculator:

