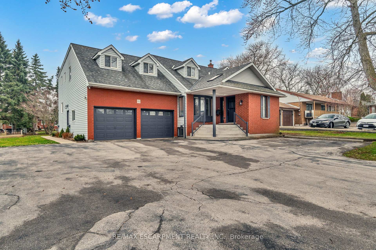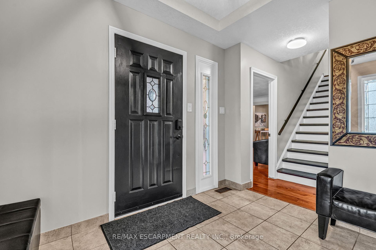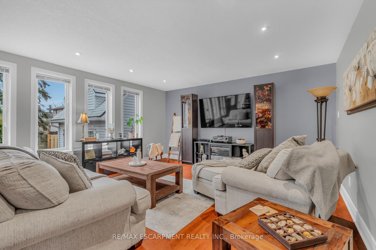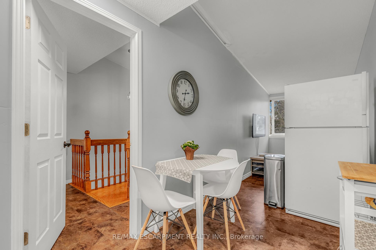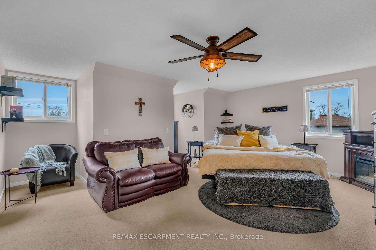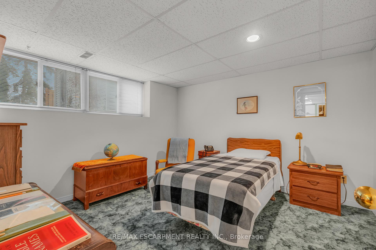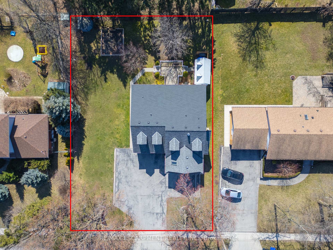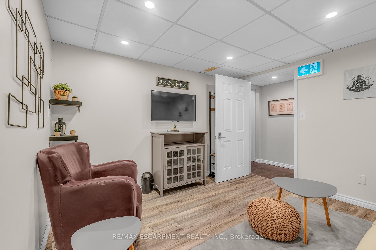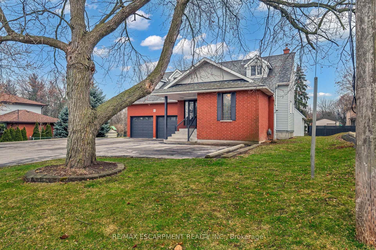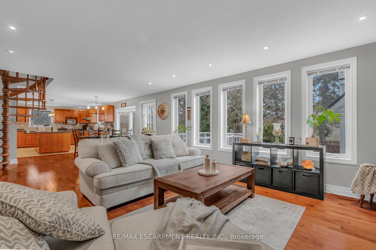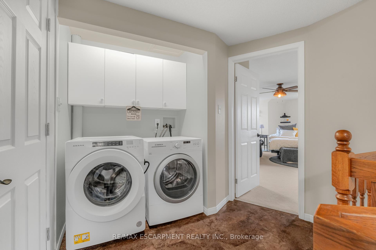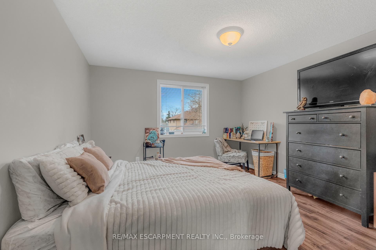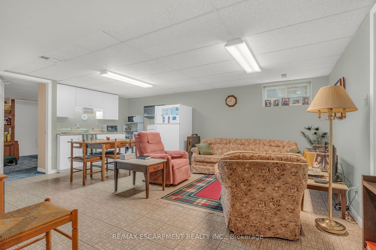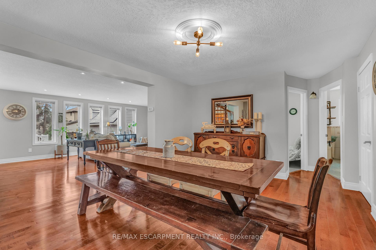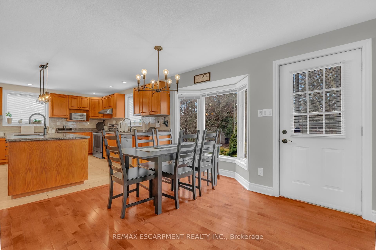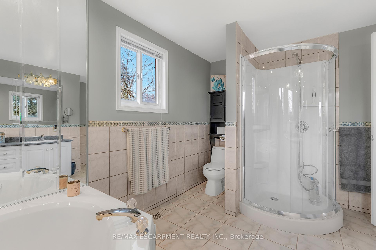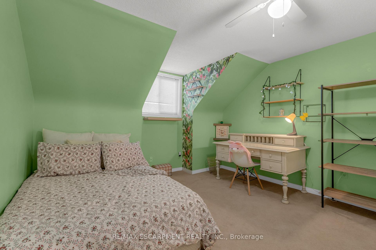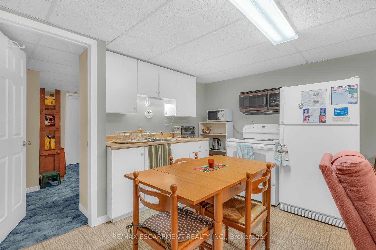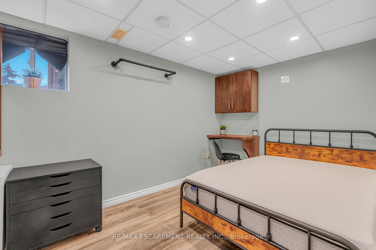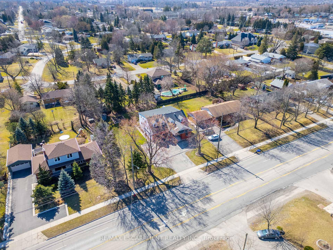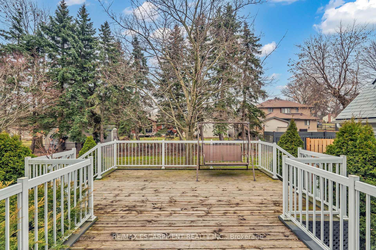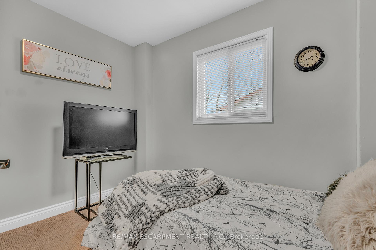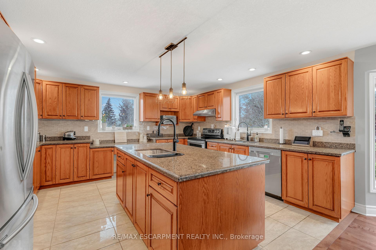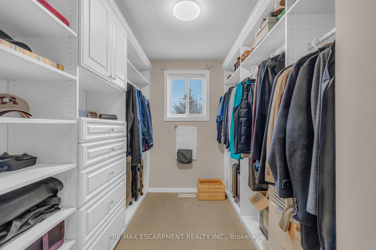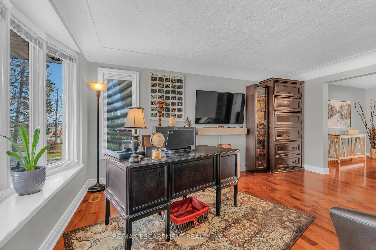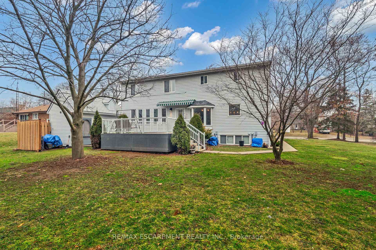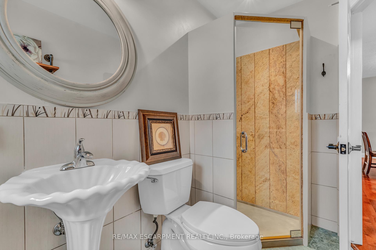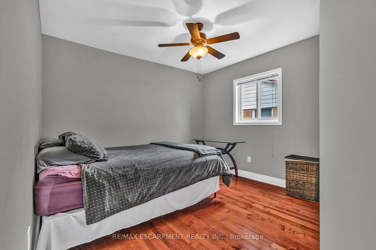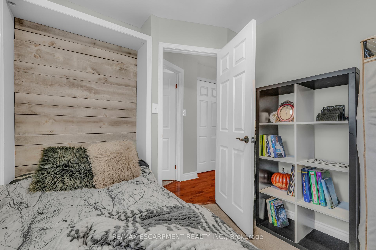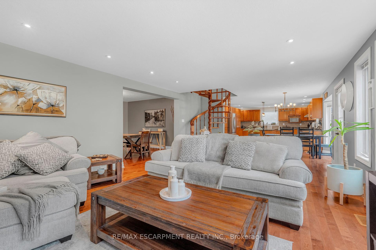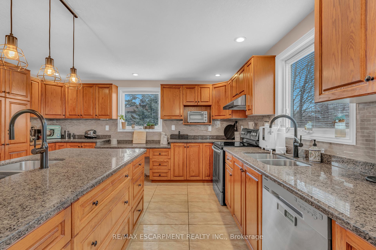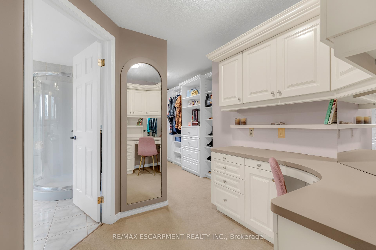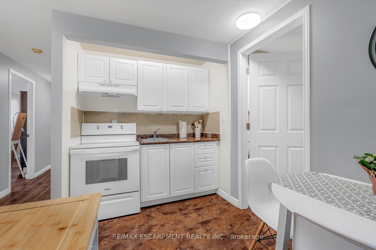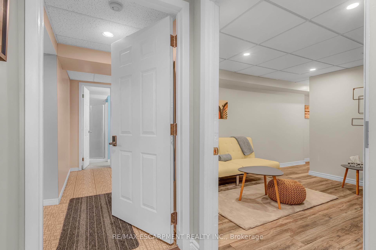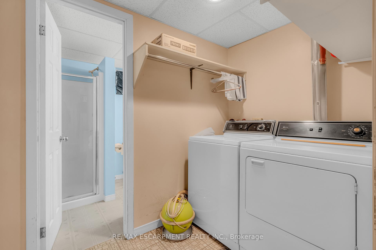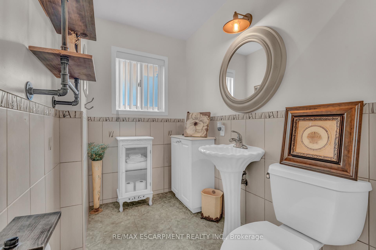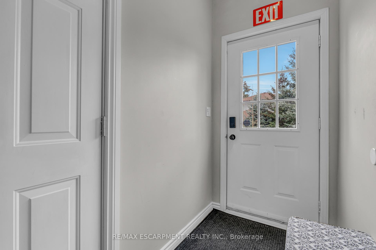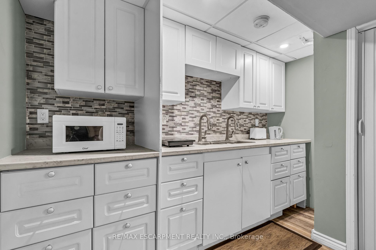$1,299,900
Available - For Sale
Listing ID: X12127999
82 Rymal Road East , Hamilton, L9B 1C1, Hamilton
| A Rare Opportunity in the Coveted Hamilton Mountain Area! Welcome to 82 Rymal Rd. E, a truly unique and must-see property offering an exceptional investment opportunity or the perfect home for single-family or multi-family living. Ideally situated just minutes from the Airport and Hwys, and within walking distance of top-tier amenities like grocery stores, banks, restaurants, and the rec center, this prime location makes it incredibly convenient for tenants and homeowners alike. For students, the proximity to College and University is unbeatable, while professionals will appreciate the easy access to work at Hamilton's renowned hospitals. This makes the property attractive to a diverse range of renters, from students to working professionals. The property boasts four distinctive units, including a charming backyard Bunky, and offers parking for at least 12 vehicle a rare find! With an estimated rental income of $10,800 per month, the potential for lucrative returns is undeniable. Whether you're looking to rent, live in, or do both, the flexibility this property provides is unmatched. Pride of ownership is evident throughout, ensuring a well-maintained, inviting space for residents. Don't miss this rare and unique real estate gem its truly a one-of-a-kind opportunity! |
| Price | $1,299,900 |
| Taxes: | $8043.00 |
| Occupancy: | Owner+T |
| Address: | 82 Rymal Road East , Hamilton, L9B 1C1, Hamilton |
| Directions/Cross Streets: | Upper James and Rymal |
| Rooms: | 8 |
| Bedrooms: | 6 |
| Bedrooms +: | 0 |
| Family Room: | T |
| Basement: | Apartment, Separate Ent |
| Level/Floor | Room | Length(ft) | Width(ft) | Descriptions | |
| Room 1 | Main | Living Ro | 16.99 | 11.68 | Hardwood Floor |
| Room 2 | Main | Dining Ro | 12 | 19.16 | |
| Room 3 | Main | Kitchen | 14.92 | 14.07 | Double Sink |
| Room 4 | Main | Breakfast | 16.5 | 8.82 | |
| Room 5 | Main | Family Ro | 14.92 | 21.75 | W/O To Patio, Hardwood Floor |
| Room 6 | Main | Bedroom | 10.4 | 7.84 | |
| Room 7 | Main | Bedroom | 12.33 | 10.66 | |
| Room 8 | Main | Bathroom | 3 Pc Bath | ||
| Room 9 | Second | Primary B | 17.65 | 19.91 | |
| Room 10 | Second | Bathroom | 5 Pc Ensuite | ||
| Room 11 | Second | Bedroom | 13.42 | 11.68 | |
| Room 12 | Second | Bedroom | 13.74 | 10.66 |
| Washroom Type | No. of Pieces | Level |
| Washroom Type 1 | 3 | Main |
| Washroom Type 2 | 5 | Second |
| Washroom Type 3 | 4 | Second |
| Washroom Type 4 | 0 | |
| Washroom Type 5 | 0 |
| Total Area: | 0.00 |
| Approximatly Age: | 51-99 |
| Property Type: | Detached |
| Style: | 2-Storey |
| Exterior: | Brick |
| Garage Type: | Attached |
| (Parking/)Drive: | Front Yard |
| Drive Parking Spaces: | 10 |
| Park #1 | |
| Parking Type: | Front Yard |
| Park #2 | |
| Parking Type: | Front Yard |
| Pool: | None |
| Other Structures: | Garden Shed |
| Approximatly Age: | 51-99 |
| Approximatly Square Footage: | 3000-3500 |
| Property Features: | Public Trans |
| CAC Included: | N |
| Water Included: | N |
| Cabel TV Included: | N |
| Common Elements Included: | N |
| Heat Included: | N |
| Parking Included: | N |
| Condo Tax Included: | N |
| Building Insurance Included: | N |
| Fireplace/Stove: | Y |
| Heat Type: | Forced Air |
| Central Air Conditioning: | Central Air |
| Central Vac: | N |
| Laundry Level: | Syste |
| Ensuite Laundry: | F |
| Sewers: | Sewer |
$
%
Years
This calculator is for demonstration purposes only. Always consult a professional
financial advisor before making personal financial decisions.
| Although the information displayed is believed to be accurate, no warranties or representations are made of any kind. |
| RE/MAX ESCARPMENT REALTY INC. |
|
|

HANIF ARKIAN
Broker
Dir:
416-871-6060
Bus:
416-798-7777
Fax:
905-660-5393
| Book Showing | Email a Friend |
Jump To:
At a Glance:
| Type: | Freehold - Detached |
| Area: | Hamilton |
| Municipality: | Hamilton |
| Neighbourhood: | Allison |
| Style: | 2-Storey |
| Approximate Age: | 51-99 |
| Tax: | $8,043 |
| Beds: | 6 |
| Baths: | 3 |
| Fireplace: | Y |
| Pool: | None |
Locatin Map:
Payment Calculator:

