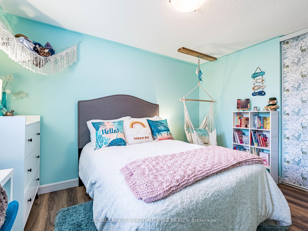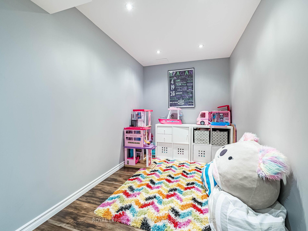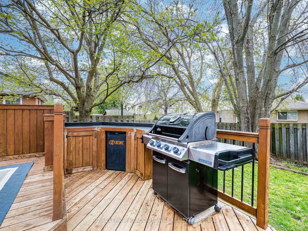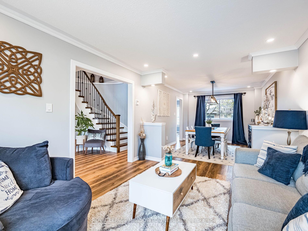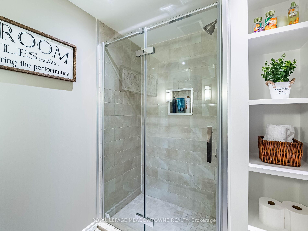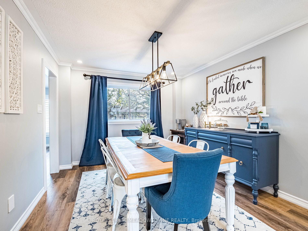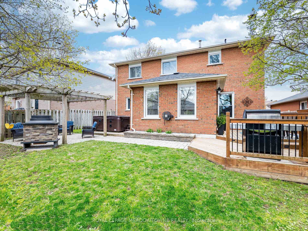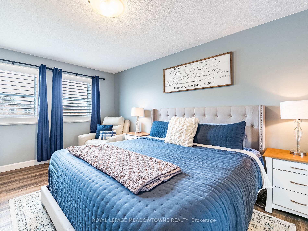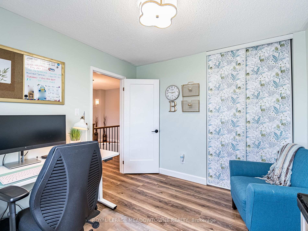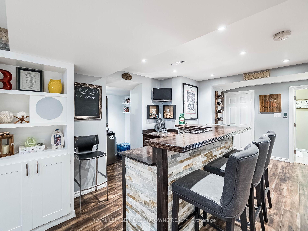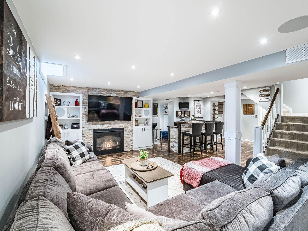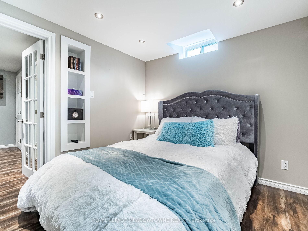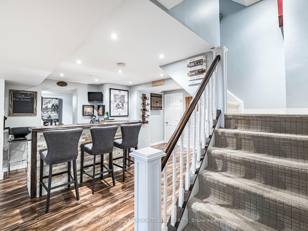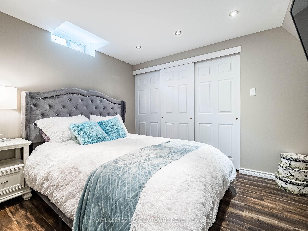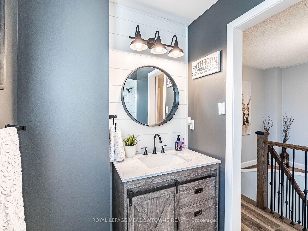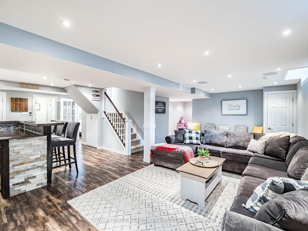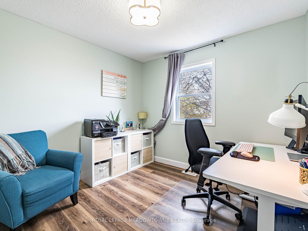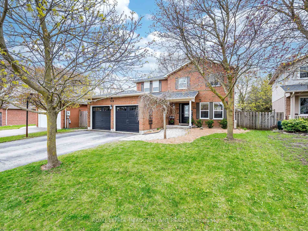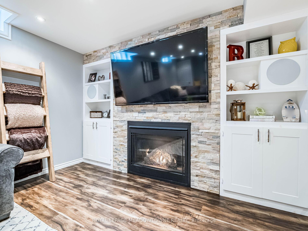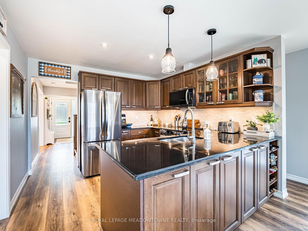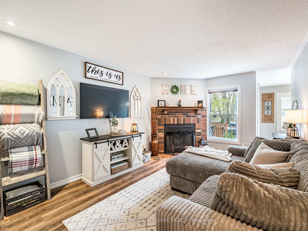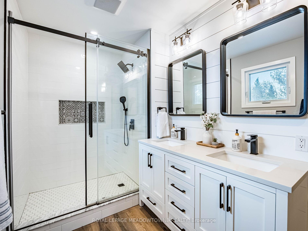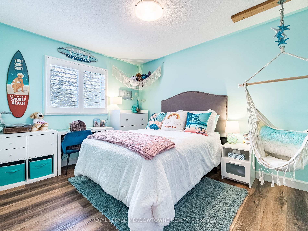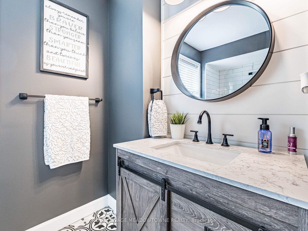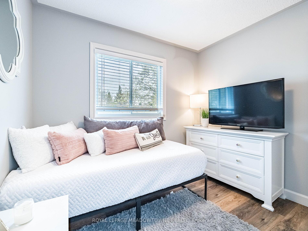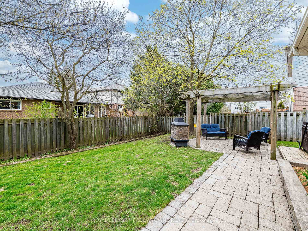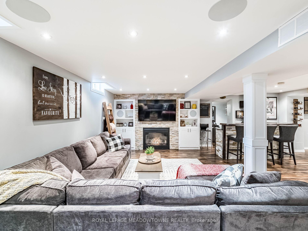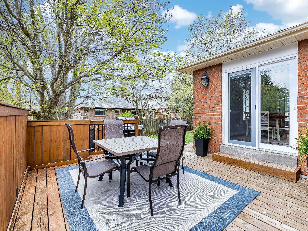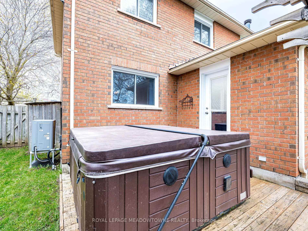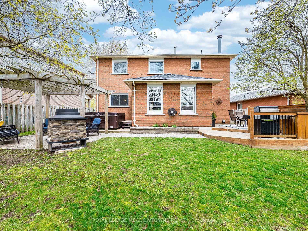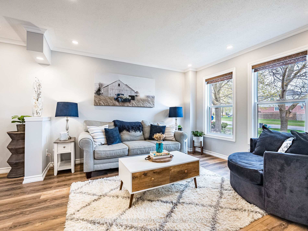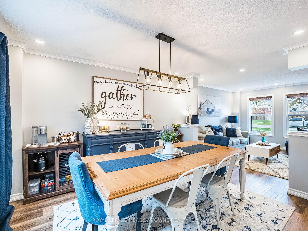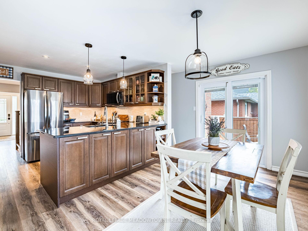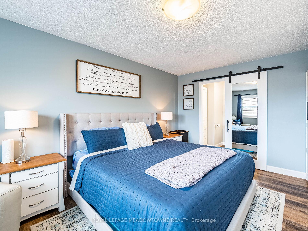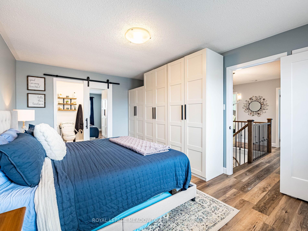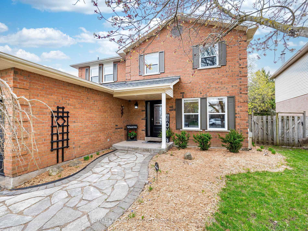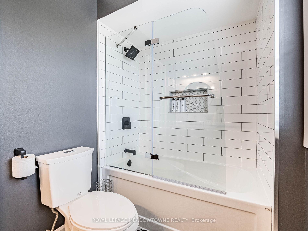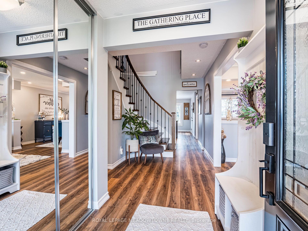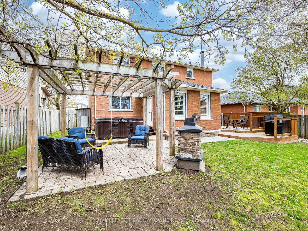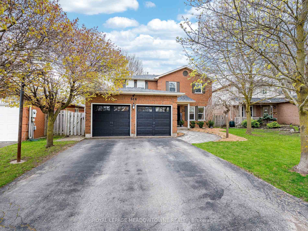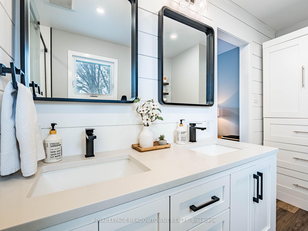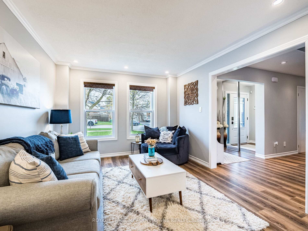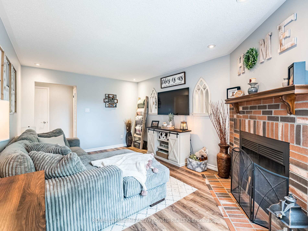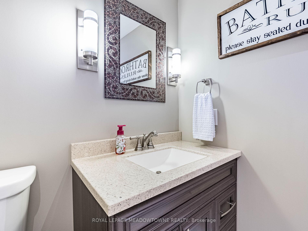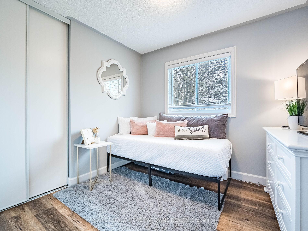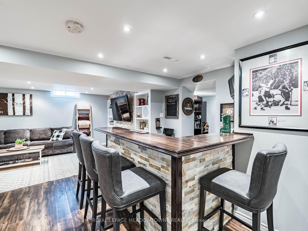$1,120,000
Available - For Sale
Listing ID: W12137507
514 College Aven , Orangeville, L9W 4R9, Dufferin
| Welcome to this beautifully renovated 4+1 bedroom, 4-bathroom home located in Orangevilles highly sought-after Credit Meadows neighbourhood. This all-brick Prestwick model offers Approx 3000 sq ft of living space and sits on a generous 47-foot-wide lot. A charming stone walkway leads to the covered front porchan ideal spot for your morning coffee while seeing the kids off to school. Inside, the main floor features a formal living and dining room with front yard views, and a separate family room with a cozy corner fireplace perfect for family movie nights. The stunning eat-in kitchen is a showstopper, boasting granite countertops, custom cabinetry, and views of the private backyard. From here, multiple walkouts lead to a multi-tiered deck and a custom pergola with an outdoor fireplaceideal for entertaining. Also on the main floor, you'll find a mudroom with garage access and a spacious laundry area. A circular staircase leads to four spacious bedrooms and a beautifully renovated main bath. The large primary suite includes a fully updated ensuite featuring double sinks, an oversized walk-in shower, and plenty of storage. The finished basement is designed for entertaining, complete with an impressive wet bar, gas fireplace, custom cabinetry, pot lights, a fifth bedroom, and a full bathrooman ideal retreat for watching the game or hosting friends and family. This home truly shows like a model and is move-in ready. Located within walking distance to Credit Meadows Elementary, St. Andrew School, and Orangeville District Secondary School. |
| Price | $1,120,000 |
| Taxes: | $6273.00 |
| Assessment Year: | 2024 |
| Occupancy: | Owner |
| Address: | 514 College Aven , Orangeville, L9W 4R9, Dufferin |
| Directions/Cross Streets: | College Avenue & Blind Line |
| Rooms: | 9 |
| Rooms +: | 3 |
| Bedrooms: | 4 |
| Bedrooms +: | 1 |
| Family Room: | T |
| Basement: | Finished |
| Level/Floor | Room | Length(ft) | Width(ft) | Descriptions | |
| Room 1 | Main | Breakfast | 13.68 | 8.36 | California Shutters, Walk-Out, Combined w/Kitchen |
| Room 2 | Main | Dining Ro | 10.76 | 12.73 | Vinyl Floor, Pot Lights, Window |
| Room 3 | Main | Family Ro | 11.18 | 17.55 | Brick Fireplace, Pot Lights, Vinyl Floor |
| Room 4 | Main | Kitchen | 10.69 | 10.46 | Stainless Steel Appl, Granite Counters, Double Sink |
| Room 5 | Main | Living Ro | 10.76 | 12.5 | Pot Lights, Crown Moulding, Combined w/Dining |
| Room 6 | Second | Bedroom | 9.32 | 8.76 | Vinyl Floor, Window, Closet |
| Room 7 | Second | Bedroom | 9.74 | 12.63 | Vinyl Floor, Window, Closet |
| Room 8 | Second | Bedroom | 9.74 | 10.07 | Vinyl Floor, Window, Closet |
| Room 9 | Second | Primary B | 11.41 | 16.89 | 4 Pc Ensuite, California Shutters, Vinyl Floor |
| Room 10 | Basement | Bedroom | 10.36 | 8.99 | Pot Lights, Closet, Vinyl Floor |
| Room 11 | Basement | Recreatio | 18.3 | 34.67 | Fireplace, Pot Lights, Open Concept |
| Room 12 | Basement | Other | 10 | 11.41 | Pot Lights, Wet Bar, Vinyl Floor |
| Washroom Type | No. of Pieces | Level |
| Washroom Type 1 | 3 | Basement |
| Washroom Type 2 | 4 | Second |
| Washroom Type 3 | 2 | Main |
| Washroom Type 4 | 0 | |
| Washroom Type 5 | 0 |
| Total Area: | 0.00 |
| Property Type: | Detached |
| Style: | 2-Storey |
| Exterior: | Brick |
| Garage Type: | Attached |
| Drive Parking Spaces: | 2 |
| Pool: | None |
| Approximatly Square Footage: | 2000-2500 |
| CAC Included: | N |
| Water Included: | N |
| Cabel TV Included: | N |
| Common Elements Included: | N |
| Heat Included: | N |
| Parking Included: | N |
| Condo Tax Included: | N |
| Building Insurance Included: | N |
| Fireplace/Stove: | Y |
| Heat Type: | Forced Air |
| Central Air Conditioning: | Central Air |
| Central Vac: | N |
| Laundry Level: | Syste |
| Ensuite Laundry: | F |
| Sewers: | Sewer |
$
%
Years
This calculator is for demonstration purposes only. Always consult a professional
financial advisor before making personal financial decisions.
| Although the information displayed is believed to be accurate, no warranties or representations are made of any kind. |
| ROYAL LEPAGE MEADOWTOWNE REALTY |
|
|

HANIF ARKIAN
Broker
Dir:
416-871-6060
Bus:
416-798-7777
Fax:
905-660-5393
| Virtual Tour | Book Showing | Email a Friend |
Jump To:
At a Glance:
| Type: | Freehold - Detached |
| Area: | Dufferin |
| Municipality: | Orangeville |
| Neighbourhood: | Orangeville |
| Style: | 2-Storey |
| Tax: | $6,273 |
| Beds: | 4+1 |
| Baths: | 4 |
| Fireplace: | Y |
| Pool: | None |
Locatin Map:
Payment Calculator:

