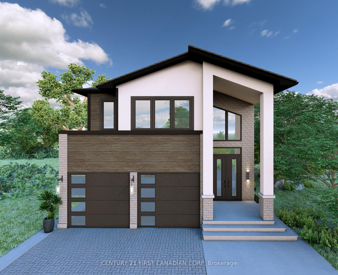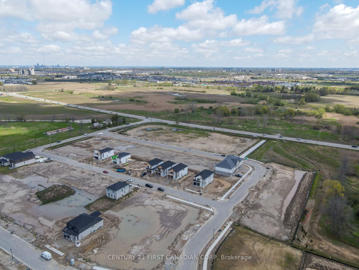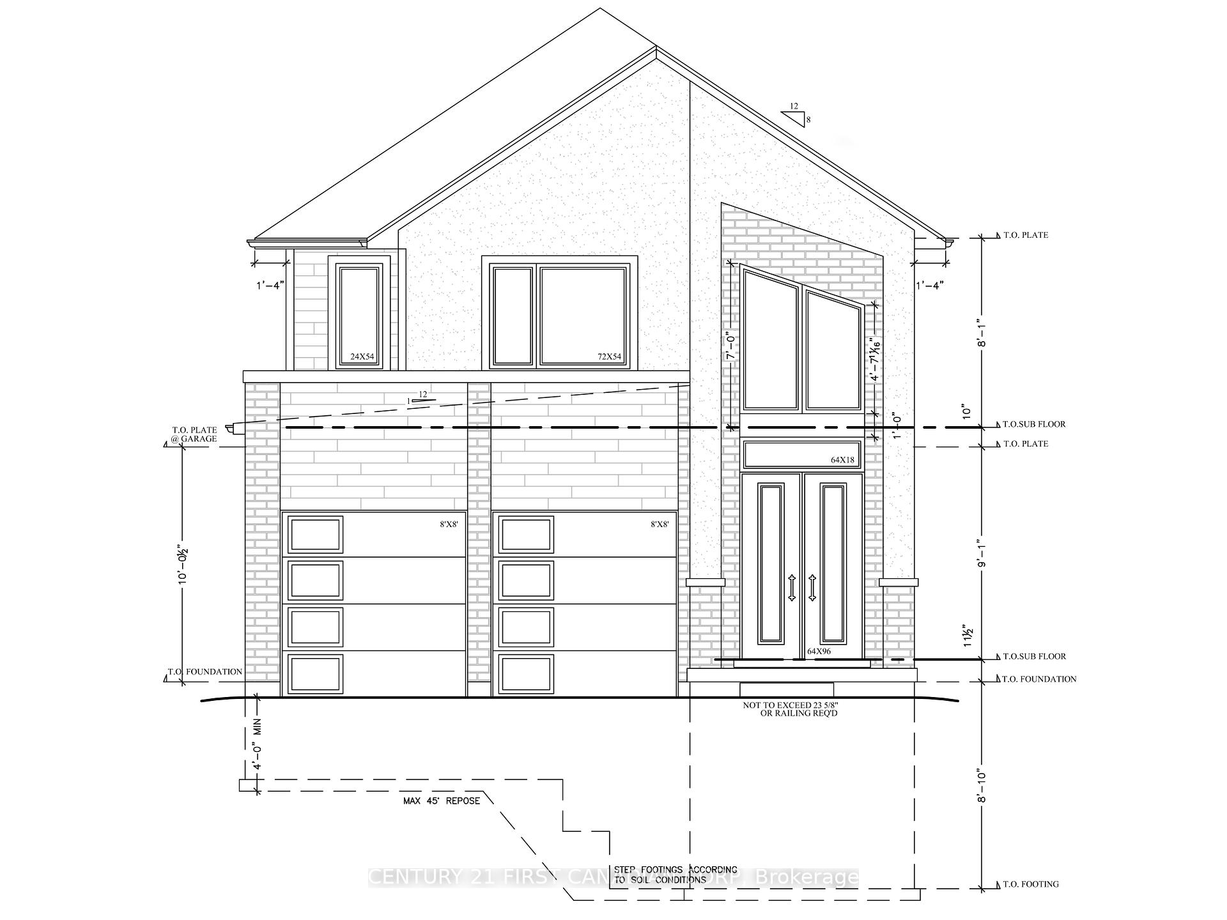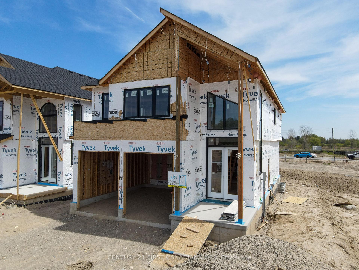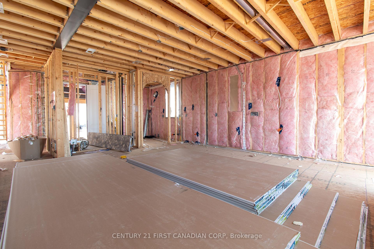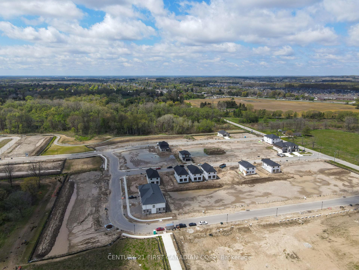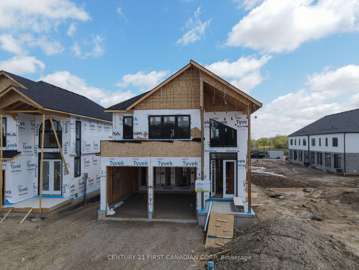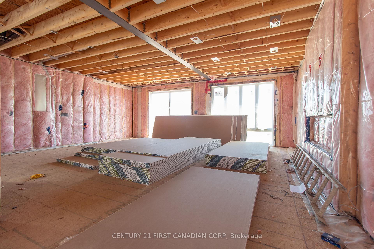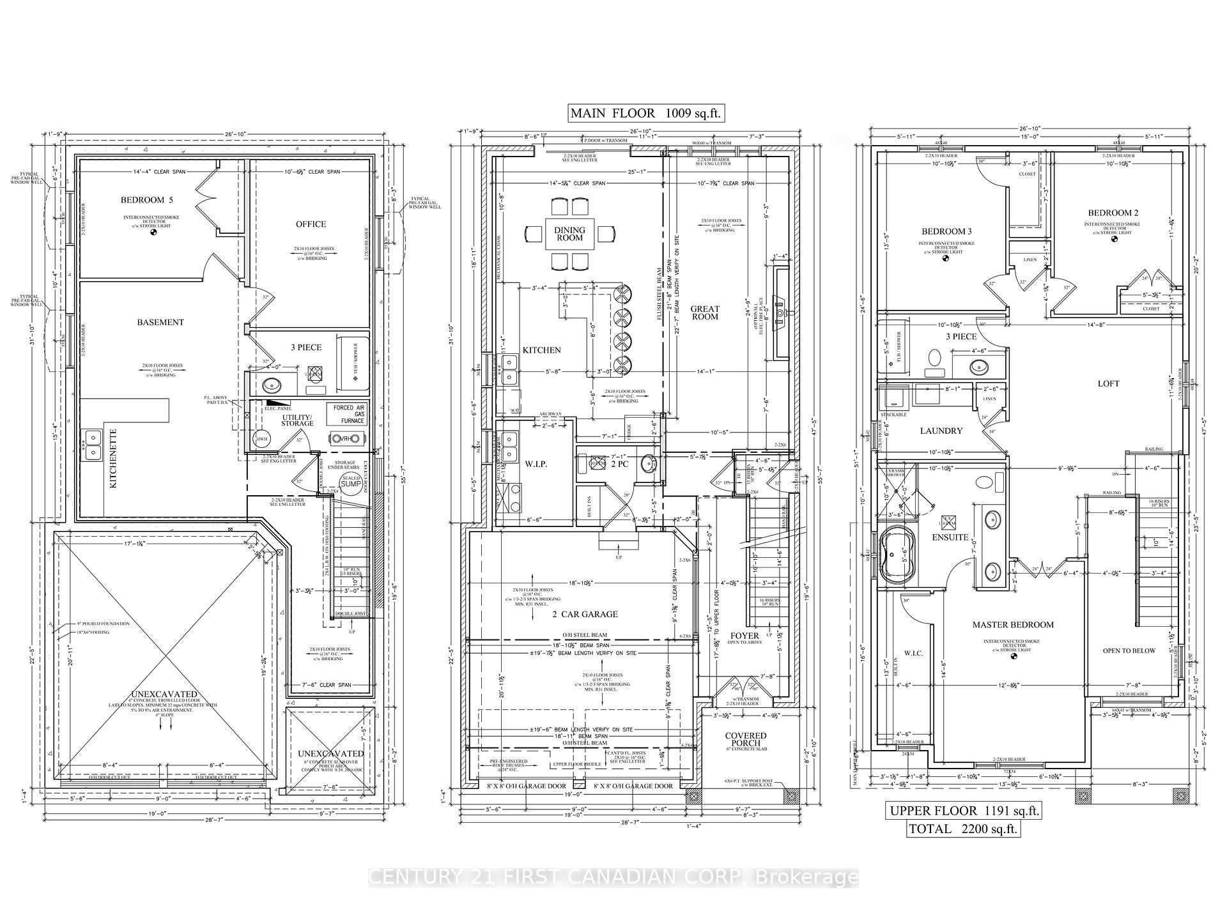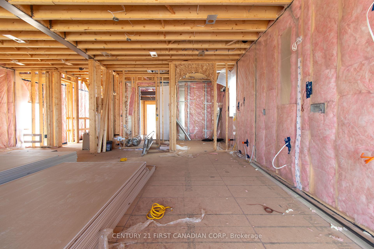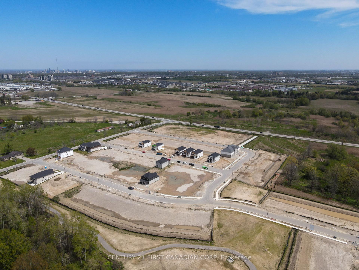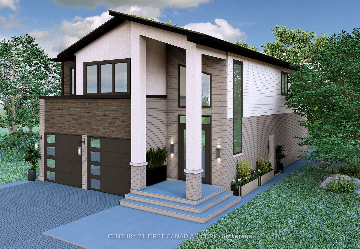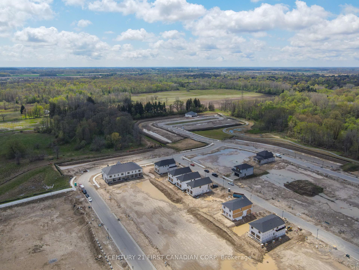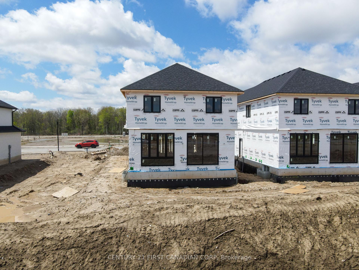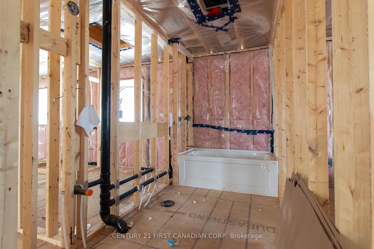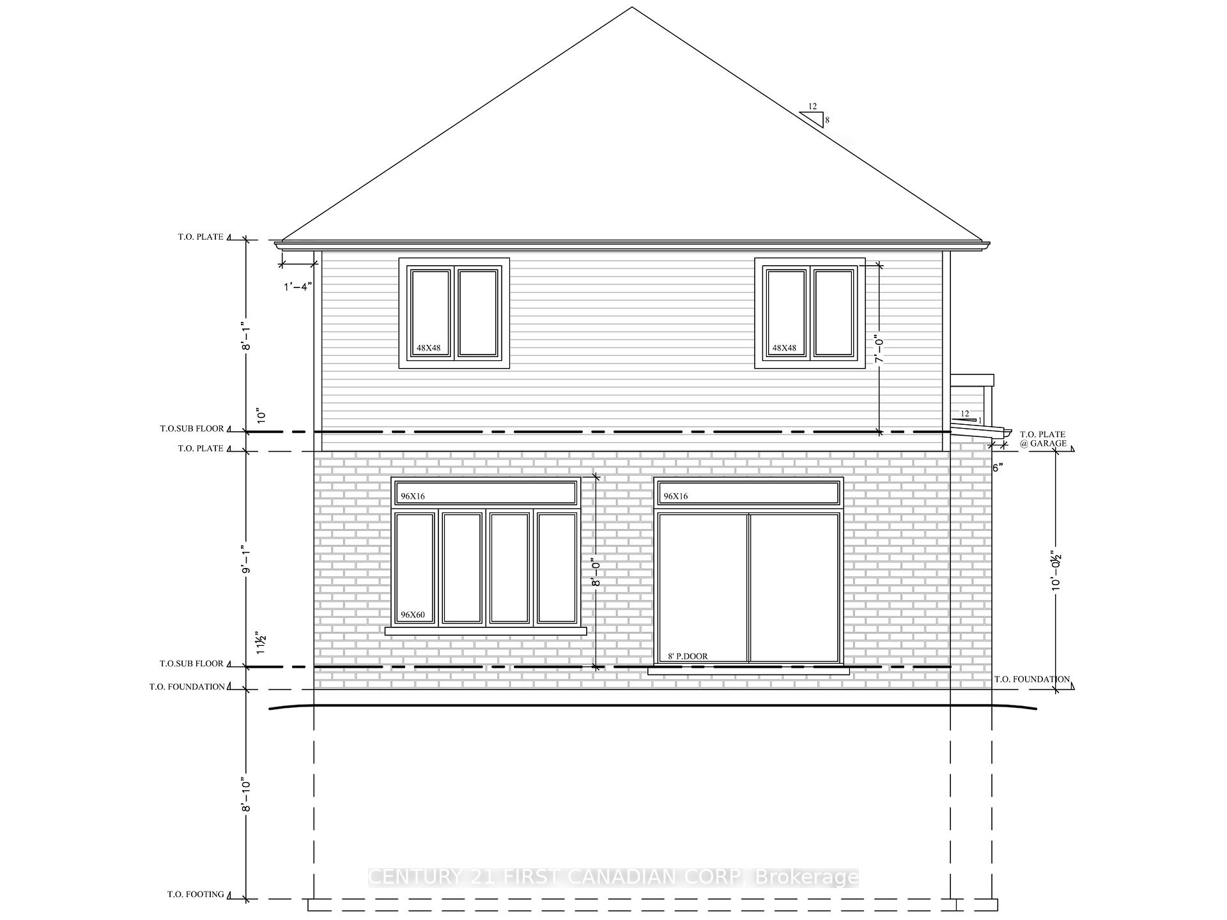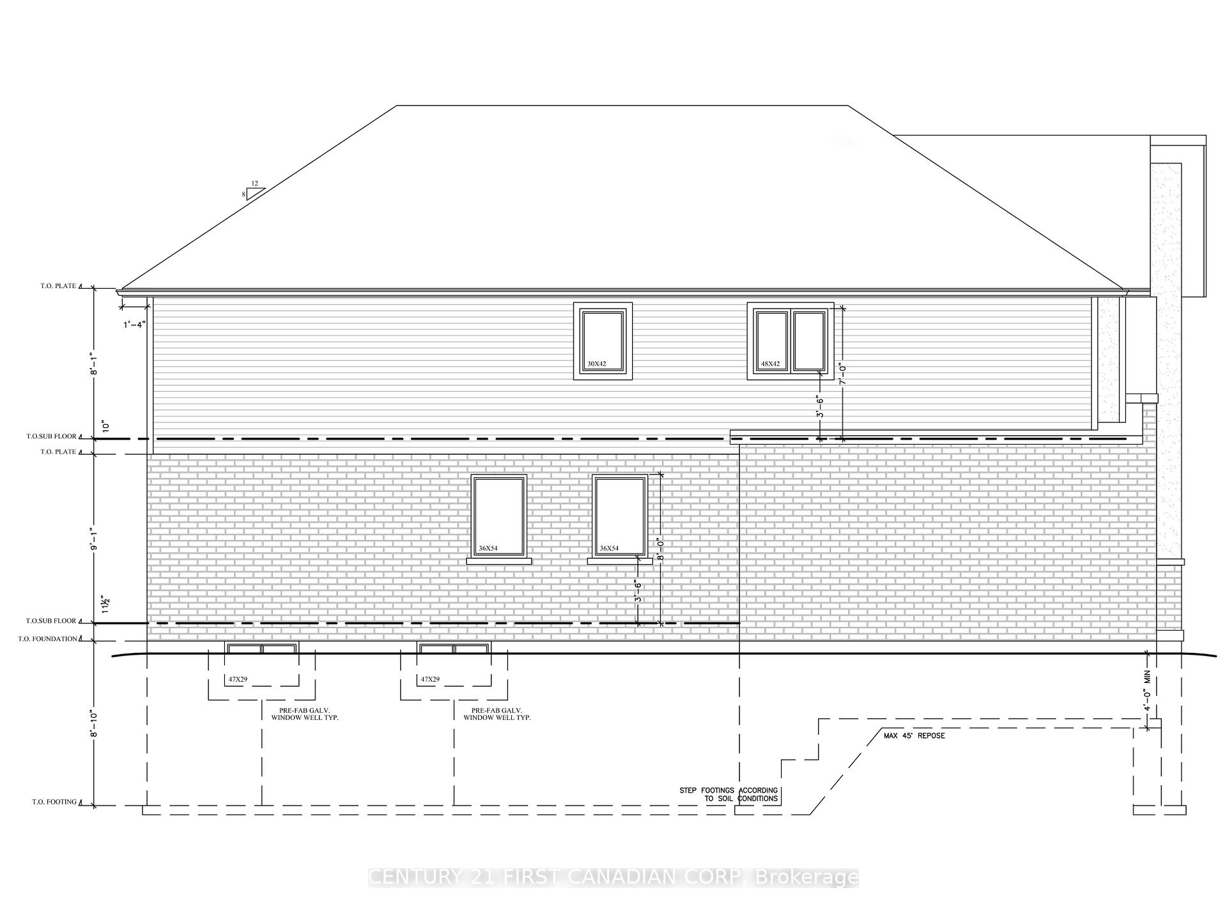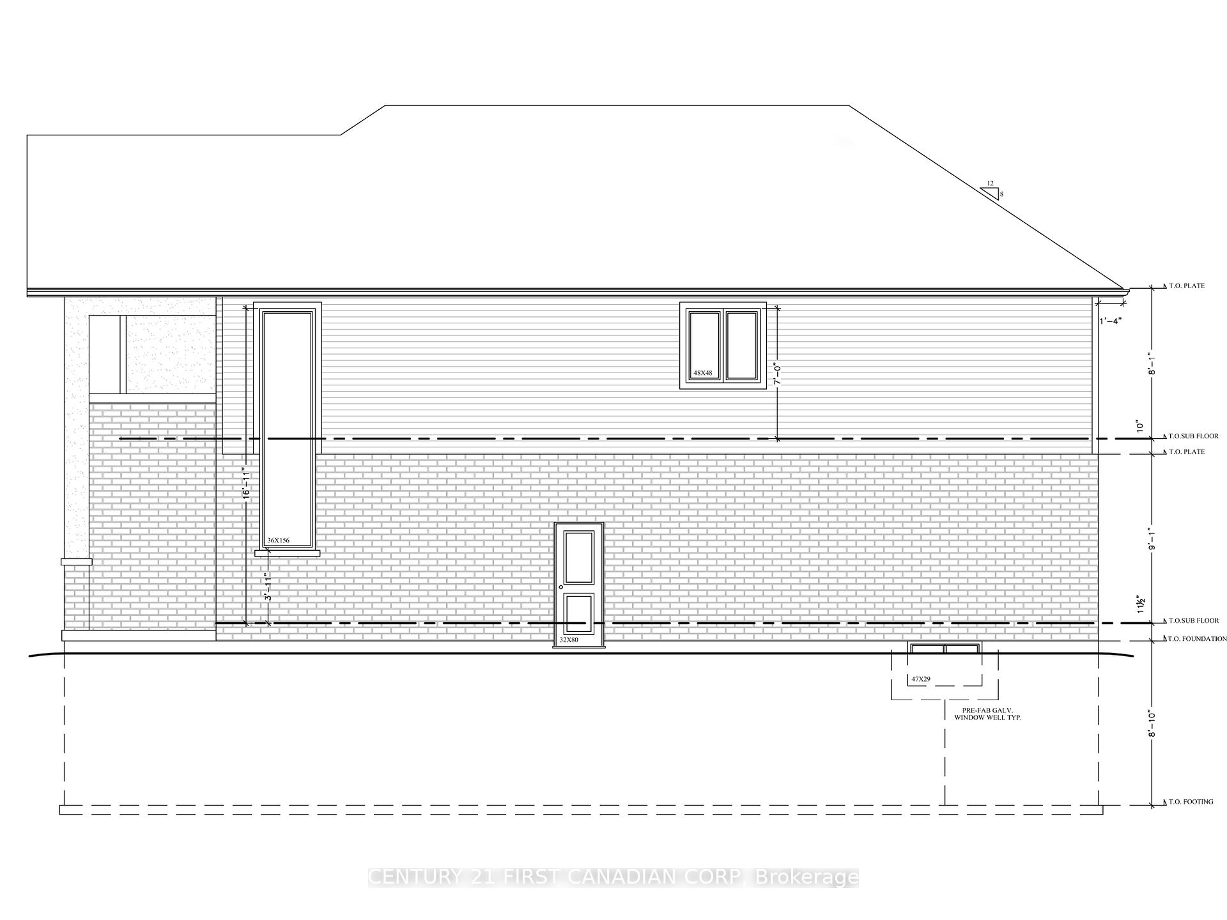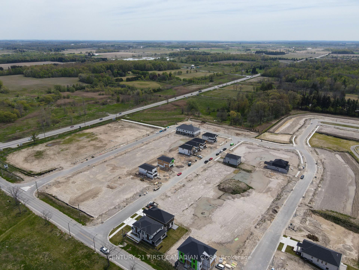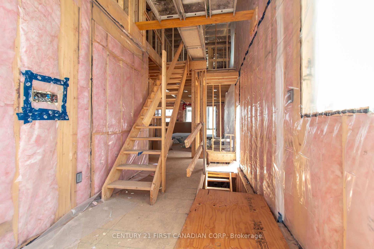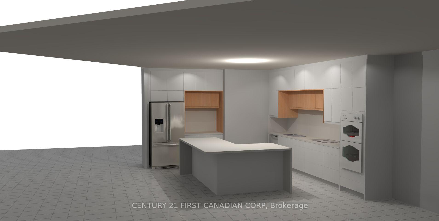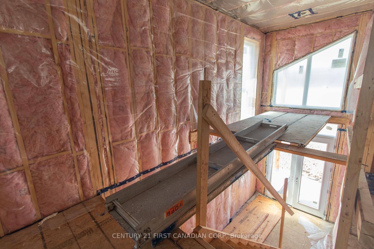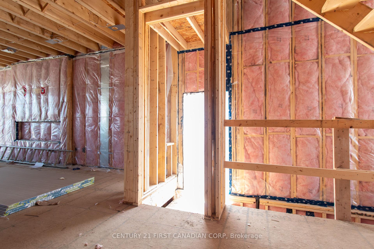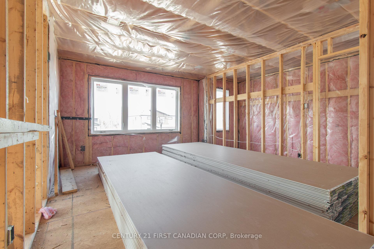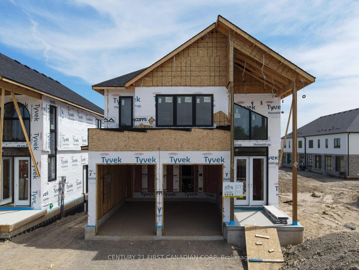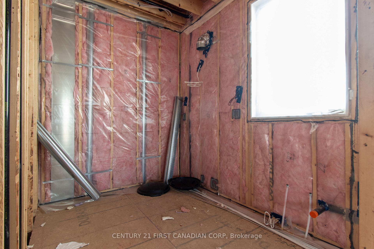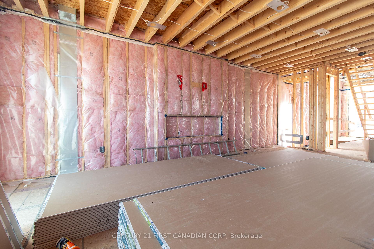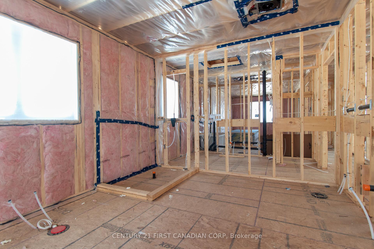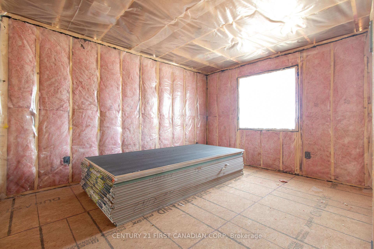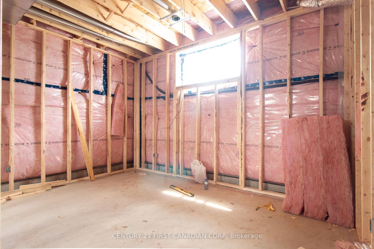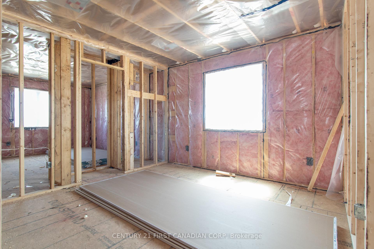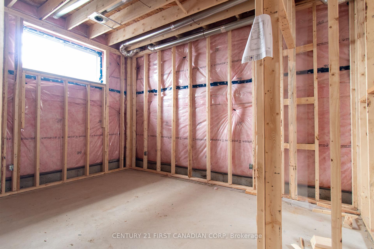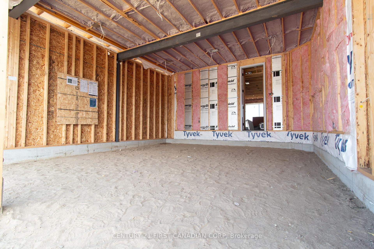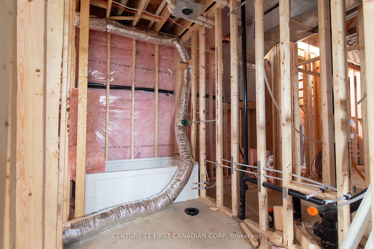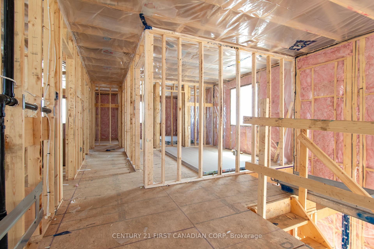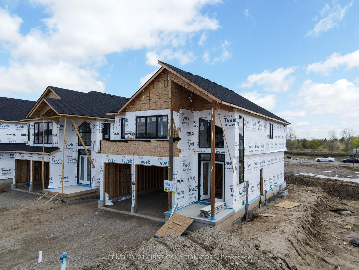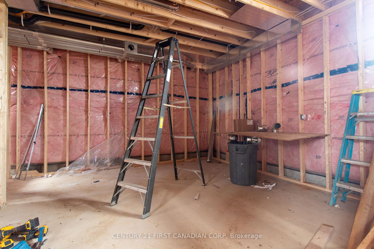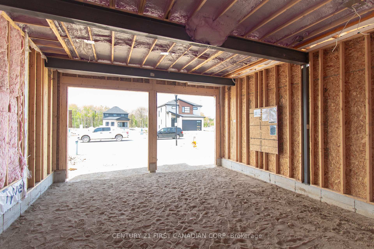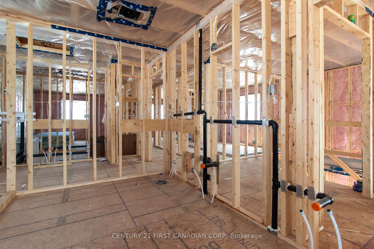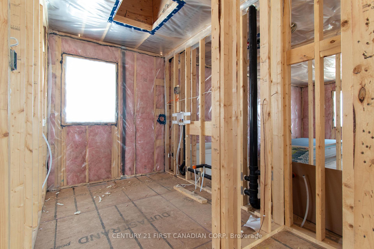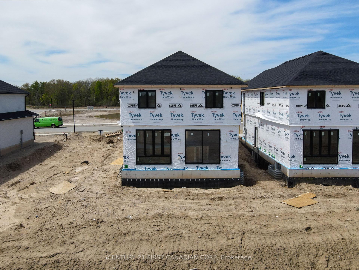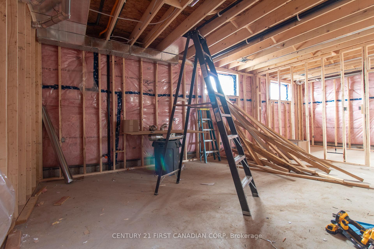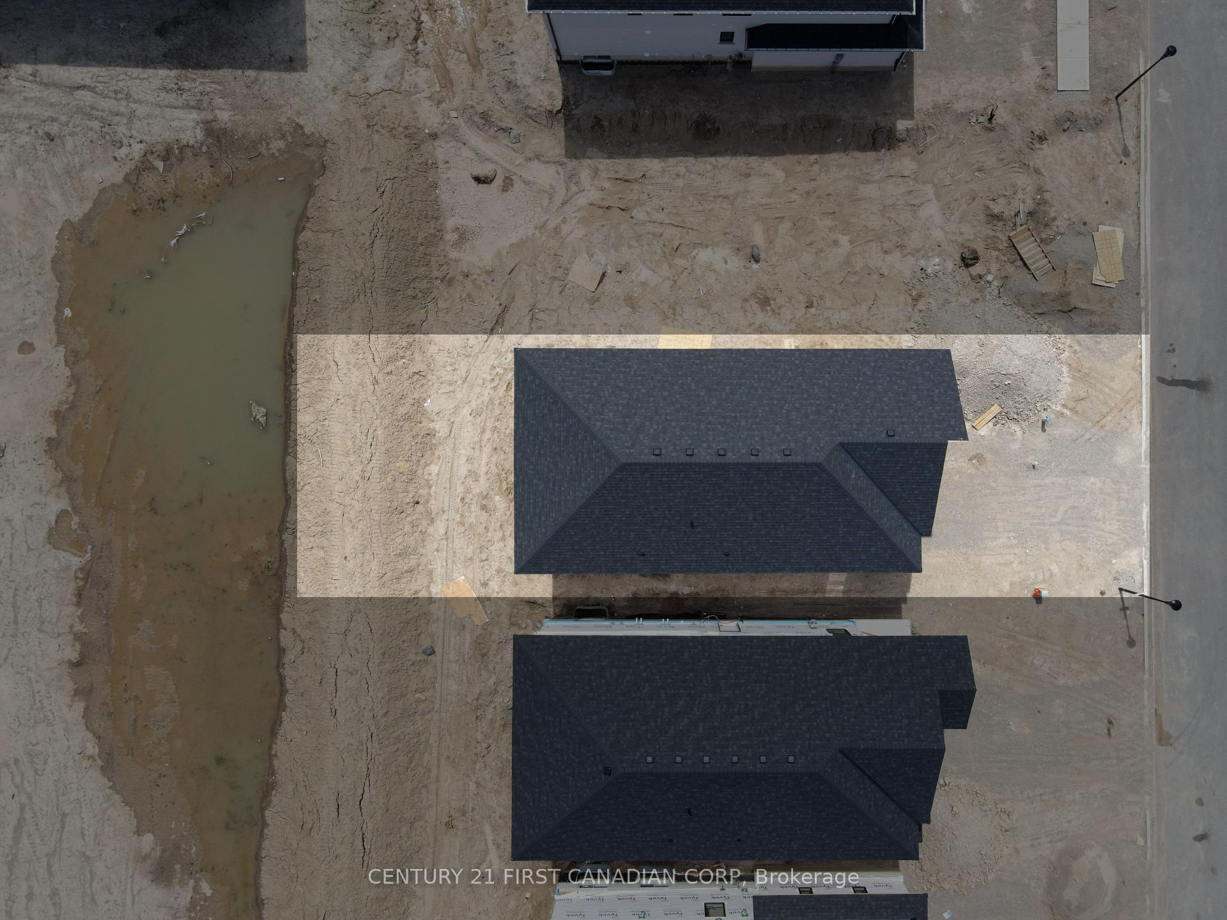$1,049,900
Available - For Sale
Listing ID: X12143555
4268 Liberty Cros , London South, N6P 1J9, Middlesex
| Step into luxury with this custom home in Liberty Crossing. Just off the 402 and Wonderland Road is one of London's newest communities, featuring protected forested areas, new parks, and a stunning collection of brand-new detached homes. With premium upgrades inside and out, this home offers sophisticated design, elevated finishes, and an ideal balance between comfort and functionality for modern living. From the moment you arrive, the striking stone exterior, large porch overhang, and oversized insulated garage doors set the tone for the quality craftsmanship brought to you by Skyline Home Builders. A separate side entry to a fully-finished basement suite offers added convenience and future income potential. Inside, the main level impresses with an open-concept layout anchored by a show-stopping tiled fireplace feature wall and a sleek 50" electric fireplace. The chef-inspired kitchen is a true centerpiece, complete with custom cabinetry, built-in appliances, and a duel-waterfall island. An elegant arched entry leads to the fully outfitted spice kitchen ideal for entertaining or preparing family meals with ease. All doors on the main level are 8' tall. Upstairs, unwind in a luxurious primary suite featuring a freestanding soaker jacuzzi tub and stylish LVP flooring that continues throughout the entire second level. The same high-end flooring extends to the fully finished basement, where you'll find soaring 9' ceilings, a spacious 4-piece bath, and a completely finished kitchen perfect for guests, extended family, or future rental income. Every detail has been thoughtfully considered in this executive-class home, delivering exceptional style, space, and substance. Don't miss your view this beauty in Liberty Crossing before it's gone! |
| Price | $1,049,900 |
| Taxes: | $0.00 |
| Assessment Year: | 2024 |
| Occupancy: | Vacant |
| Address: | 4268 Liberty Cros , London South, N6P 1J9, Middlesex |
| Directions/Cross Streets: | Wonderland Road S & Hamlyn Street |
| Rooms: | 13 |
| Rooms +: | 4 |
| Bedrooms: | 4 |
| Bedrooms +: | 2 |
| Family Room: | T |
| Basement: | Apartment, Finished |
| Washroom Type | No. of Pieces | Level |
| Washroom Type 1 | 2 | Main |
| Washroom Type 2 | 4 | Second |
| Washroom Type 3 | 5 | Second |
| Washroom Type 4 | 4 | Basement |
| Washroom Type 5 | 0 |
| Total Area: | 0.00 |
| Approximatly Age: | New |
| Property Type: | Detached |
| Style: | 2-Storey |
| Exterior: | Brick, Stone |
| Garage Type: | Attached |
| (Parking/)Drive: | Private Do |
| Drive Parking Spaces: | 2 |
| Park #1 | |
| Parking Type: | Private Do |
| Park #2 | |
| Parking Type: | Private Do |
| Pool: | None |
| Approximatly Age: | New |
| Approximatly Square Footage: | 2000-2500 |
| Property Features: | Golf, School |
| CAC Included: | N |
| Water Included: | N |
| Cabel TV Included: | N |
| Common Elements Included: | N |
| Heat Included: | N |
| Parking Included: | N |
| Condo Tax Included: | N |
| Building Insurance Included: | N |
| Fireplace/Stove: | Y |
| Heat Type: | Forced Air |
| Central Air Conditioning: | Central Air |
| Central Vac: | N |
| Laundry Level: | Syste |
| Ensuite Laundry: | F |
| Sewers: | Sewer |
$
%
Years
This calculator is for demonstration purposes only. Always consult a professional
financial advisor before making personal financial decisions.
| Although the information displayed is believed to be accurate, no warranties or representations are made of any kind. |
| CENTURY 21 FIRST CANADIAN CORP |
|
|

HANIF ARKIAN
Broker
Dir:
416-871-6060
Bus:
416-798-7777
Fax:
905-660-5393
| Book Showing | Email a Friend |
Jump To:
At a Glance:
| Type: | Freehold - Detached |
| Area: | Middlesex |
| Municipality: | London South |
| Neighbourhood: | South V |
| Style: | 2-Storey |
| Approximate Age: | New |
| Beds: | 4+2 |
| Baths: | 4 |
| Fireplace: | Y |
| Pool: | None |
Locatin Map:
Payment Calculator:

