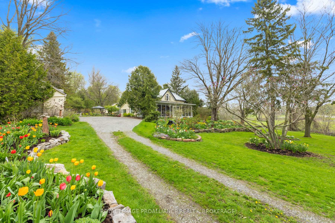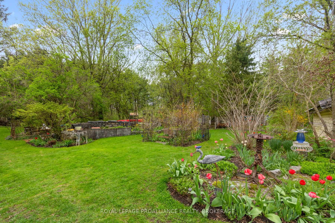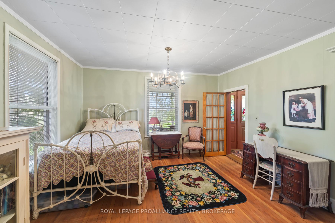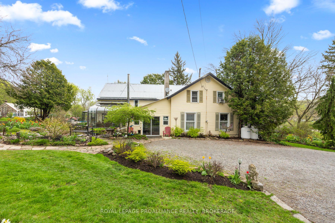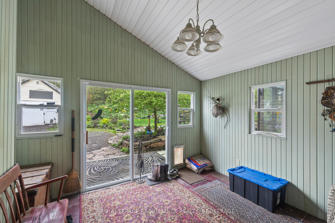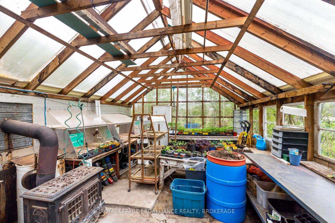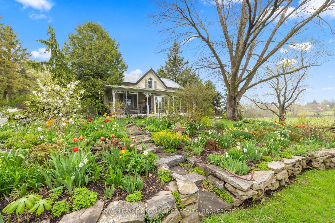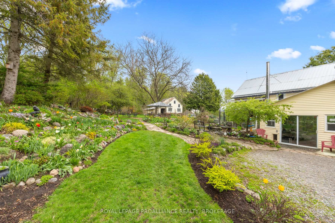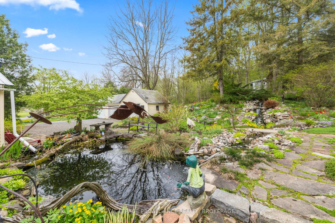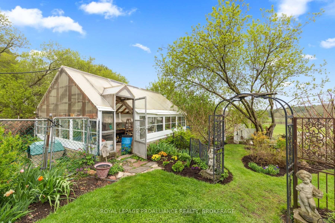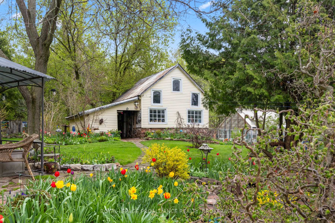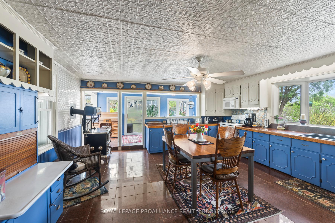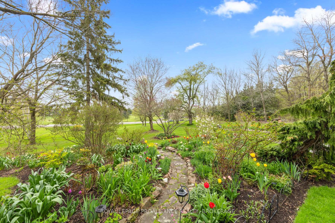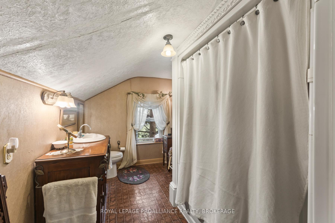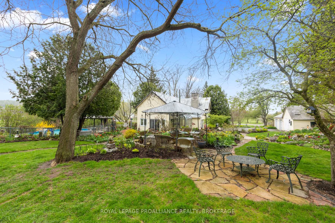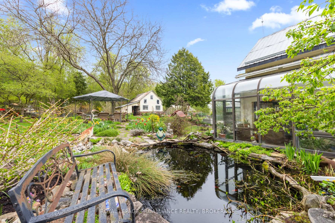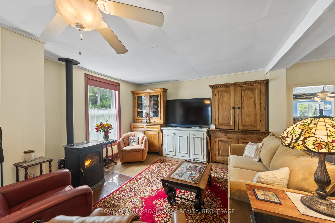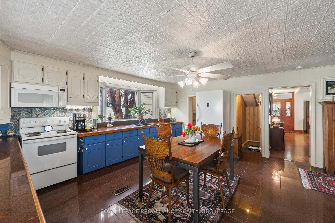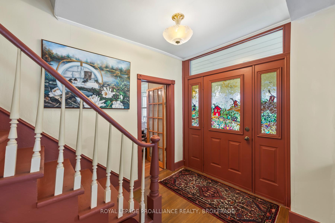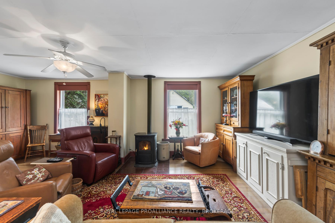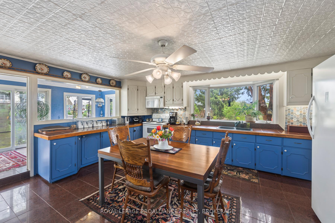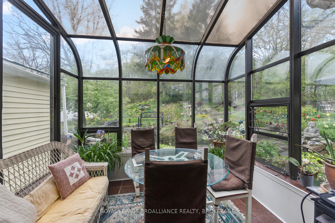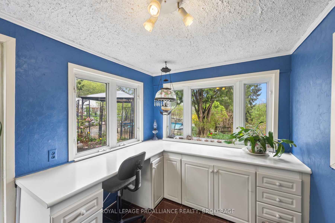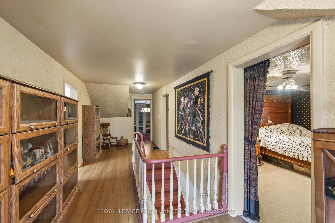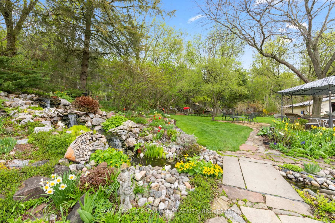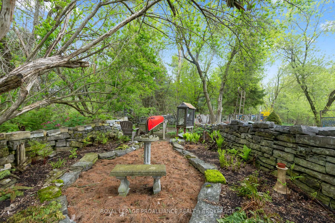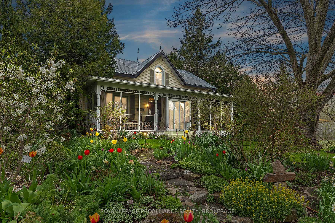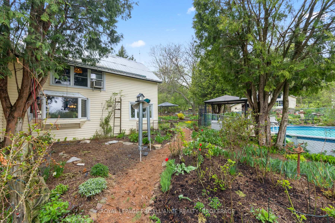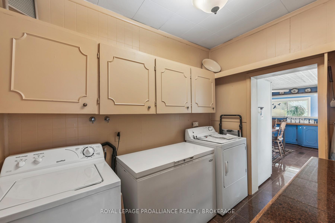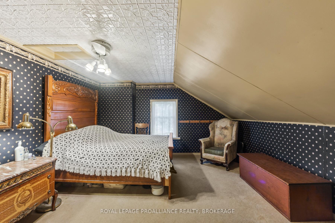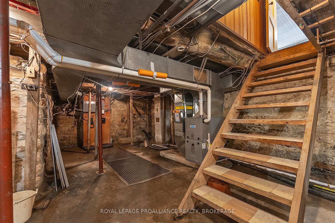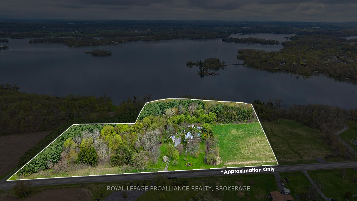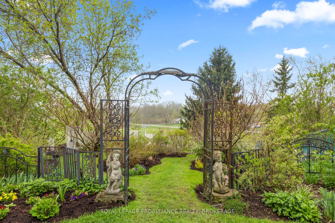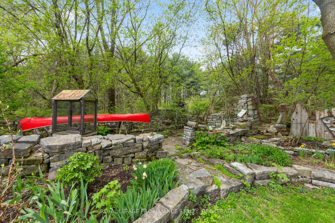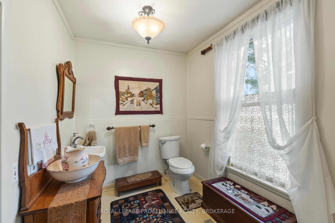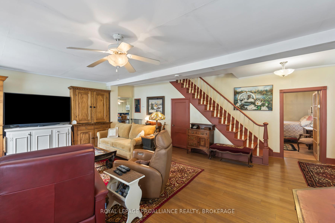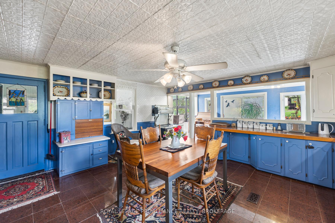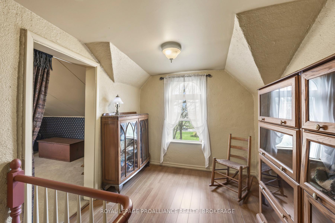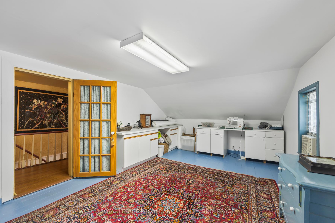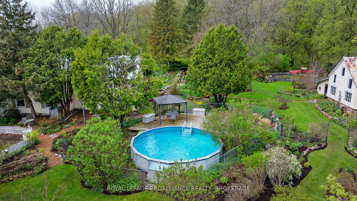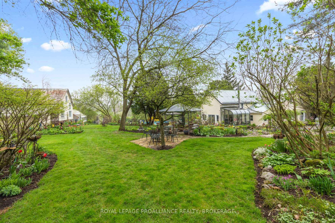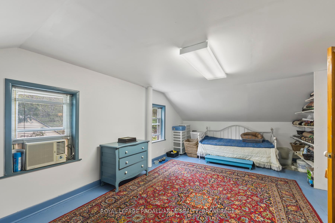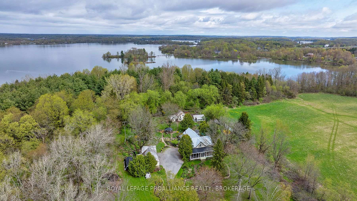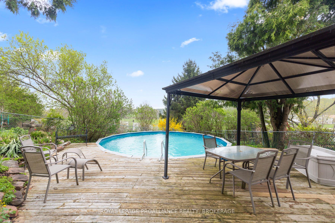$1,049,900
Available - For Sale
Listing ID: X12141391
2078 Sunbury Road , Frontenac, K0H 1X0, Frontenac
| Nestled on the scenic south shore of Dog Lake, part of the renowned Rideau Canal system, this lovingly maintained century farmhouse offers the perfect blend of heritage charm and serene country living. Owned and cared for by the same family for 50 years, this 4-bedroom, 1.5-bath home is set on 13.75 acres of natural beauty, surrounded by mature hardwood and softwood trees, walking trails, and lush perennial gardens worthy of a magazine cover. The home features a warm, inviting interior with timeless character, complemented by upgrades including a new propane furnace, a cozy wood stove in the kitchen area and pellet stove in the living room. A screened porch and a bright solarium - with an adjacent koi pond - invite you to unwind while enjoying views of the picturesque landscape. The property also boasts an above-ground pool with a surrounding deck, perfect for summer gatherings. Additional highlights include a 3-car garage, a large greenhouse for gardening enthusiasts, and ample space for outdoor recreation or peaceful reflection. Whether you're looking for a year-round residence or a private retreat, this exceptional lakeside property offers a rare opportunity to own a piece of Ontario's natural and historical beauty. |
| Price | $1,049,900 |
| Taxes: | $2305.71 |
| Assessment Year: | 2024 |
| Occupancy: | Owner |
| Address: | 2078 Sunbury Road , Frontenac, K0H 1X0, Frontenac |
| Acreage: | 10-24.99 |
| Directions/Cross Streets: | Highway 15 & Sunbury Road |
| Rooms: | 13 |
| Rooms +: | 0 |
| Bedrooms: | 4 |
| Bedrooms +: | 0 |
| Family Room: | F |
| Basement: | Unfinished |
| Level/Floor | Room | Length(ft) | Width(ft) | Descriptions | |
| Room 1 | Main | Foyer | 12.73 | 11.32 | |
| Room 2 | Main | Kitchen | 17.15 | 16.89 | |
| Room 3 | Main | Office | 17.68 | 8.27 | |
| Room 4 | Main | Sunroom | 11.32 | 8.27 | |
| Room 5 | Main | Living Ro | 22.4 | 13.51 | |
| Room 6 | Main | Primary B | 13.68 | 12.79 | |
| Room 7 | Main | Bathroom | 8.43 | 6.92 | 2 Pc Ensuite |
| Room 8 | Main | Laundry | 9.28 | 6.43 | |
| Room 9 | Second | Bedroom 2 | 17.48 | 16.79 | |
| Room 10 | Second | Other | 9.74 | 7.64 | Walk-In Closet(s) |
| Room 11 | Second | Bedroom 3 | 21.78 | 12.53 | |
| Room 12 | Second | Bedroom 4 | 13.58 | 12.56 | |
| Room 13 | Second | Bathroom | 13.58 | 7.68 | 4 Pc Bath |
| Washroom Type | No. of Pieces | Level |
| Washroom Type 1 | 2 | Main |
| Washroom Type 2 | 4 | Second |
| Washroom Type 3 | 0 | |
| Washroom Type 4 | 0 | |
| Washroom Type 5 | 0 |
| Total Area: | 0.00 |
| Approximatly Age: | 100+ |
| Property Type: | Detached |
| Style: | 1 1/2 Storey |
| Exterior: | Vinyl Siding |
| Garage Type: | Detached |
| (Parking/)Drive: | Private |
| Drive Parking Spaces: | 8 |
| Park #1 | |
| Parking Type: | Private |
| Park #2 | |
| Parking Type: | Private |
| Pool: | Above Gr |
| Other Structures: | Barn, Garden S |
| Approximatly Age: | 100+ |
| Approximatly Square Footage: | 2000-2500 |
| Property Features: | Lake/Pond, Rolling |
| CAC Included: | N |
| Water Included: | N |
| Cabel TV Included: | N |
| Common Elements Included: | N |
| Heat Included: | N |
| Parking Included: | N |
| Condo Tax Included: | N |
| Building Insurance Included: | N |
| Fireplace/Stove: | Y |
| Heat Type: | Forced Air |
| Central Air Conditioning: | Central Air |
| Central Vac: | N |
| Laundry Level: | Syste |
| Ensuite Laundry: | F |
| Sewers: | Septic |
| Water: | Drilled W |
| Water Supply Types: | Drilled Well |
| Utilities-Hydro: | Y |
$
%
Years
This calculator is for demonstration purposes only. Always consult a professional
financial advisor before making personal financial decisions.
| Although the information displayed is believed to be accurate, no warranties or representations are made of any kind. |
| ROYAL LEPAGE PROALLIANCE REALTY, BROKERAGE |
|
|

HANIF ARKIAN
Broker
Dir:
416-871-6060
Bus:
416-798-7777
Fax:
905-660-5393
| Book Showing | Email a Friend |
Jump To:
At a Glance:
| Type: | Freehold - Detached |
| Area: | Frontenac |
| Municipality: | Frontenac |
| Neighbourhood: | 47 - Frontenac South |
| Style: | 1 1/2 Storey |
| Approximate Age: | 100+ |
| Tax: | $2,305.71 |
| Beds: | 4 |
| Baths: | 2 |
| Fireplace: | Y |
| Pool: | Above Gr |
Locatin Map:
Payment Calculator:

