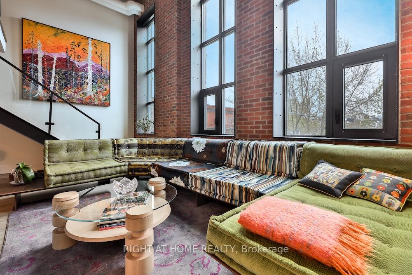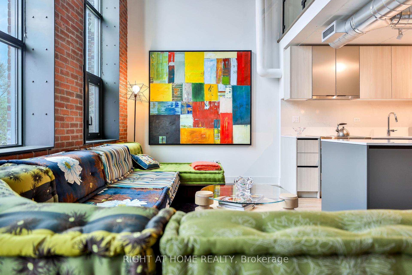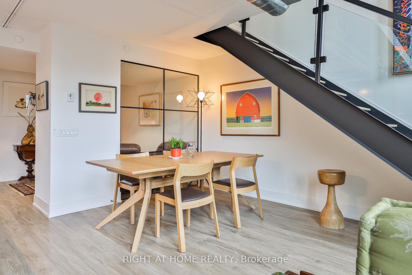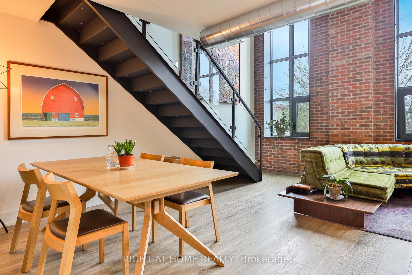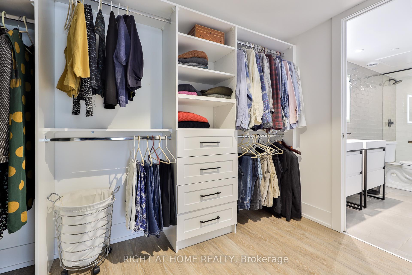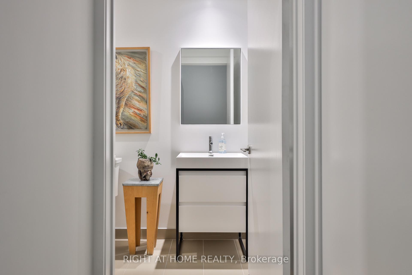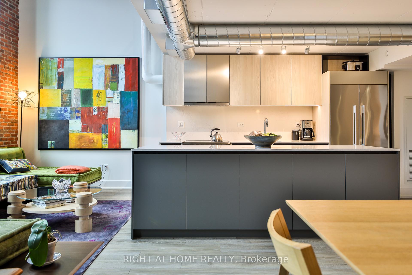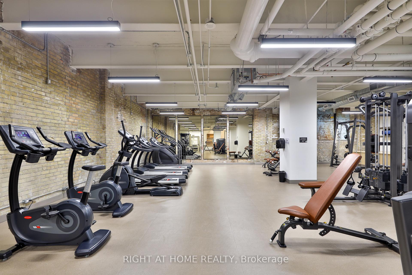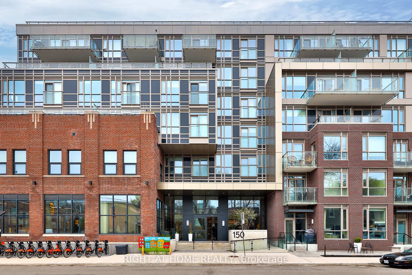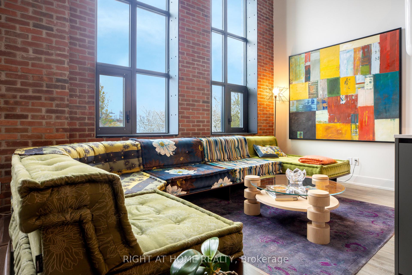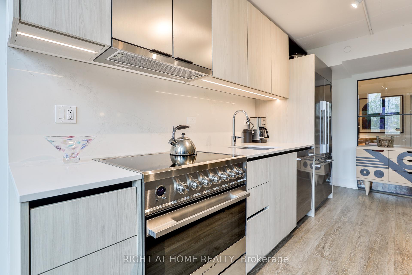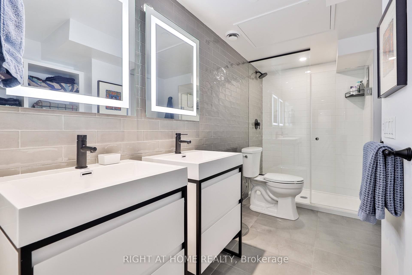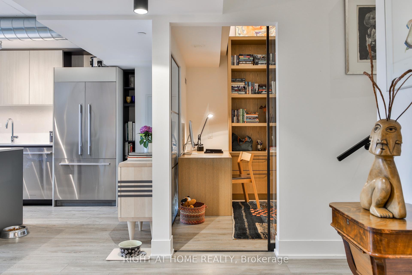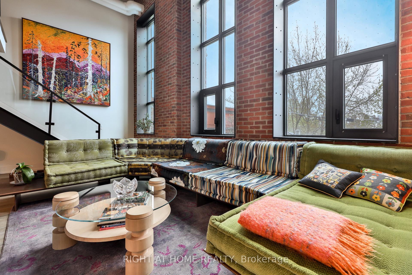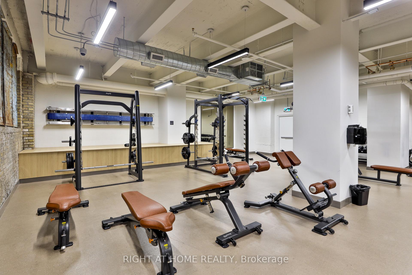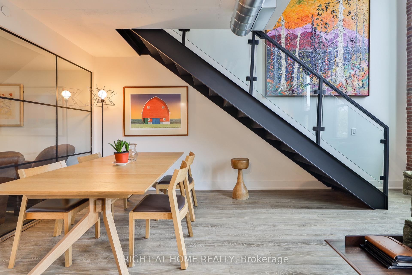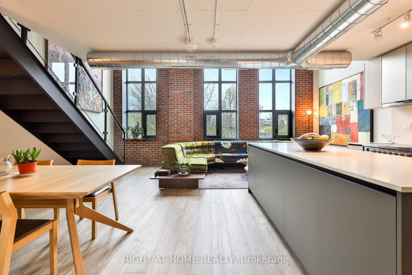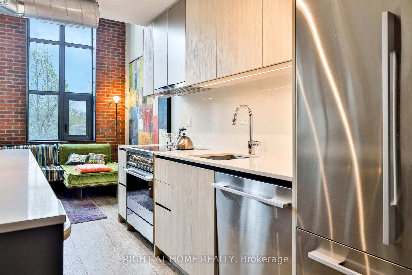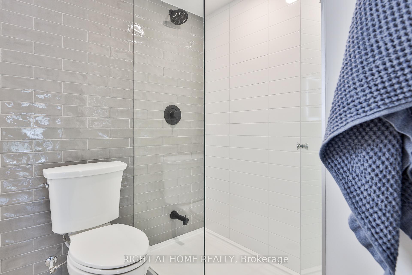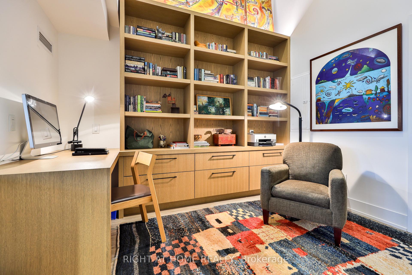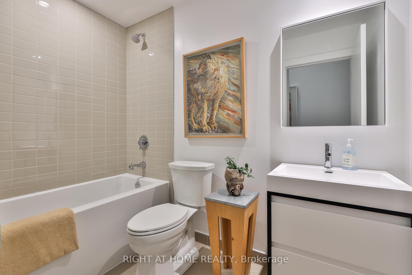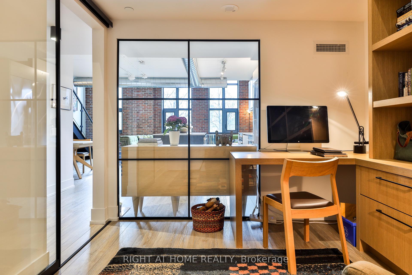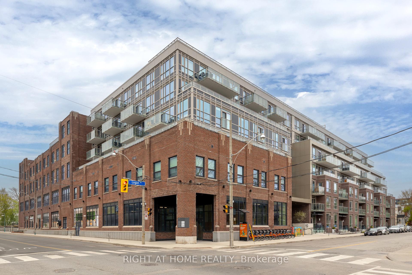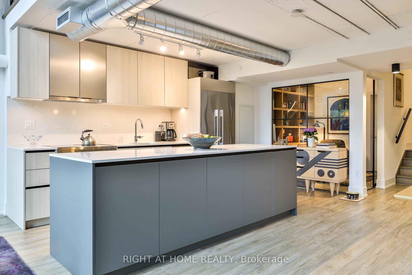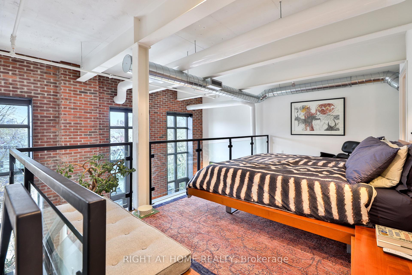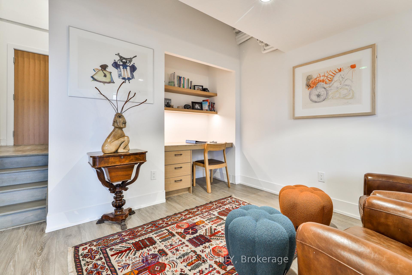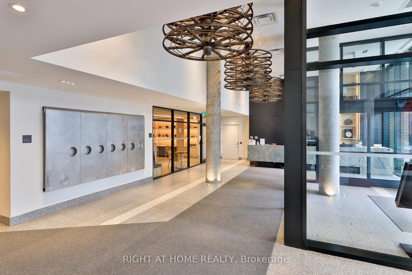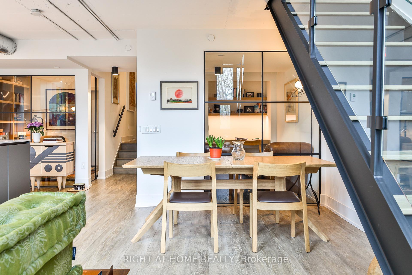$1,795,000
Available - For Sale
Listing ID: E12143560
150 Logan Aven , Toronto, M4M 0E4, Toronto
| This celebrated 2-storey residence, prominently showcased in Wonder Lofts' marketing, is a rare offering of nearly 1,500 square feet of dramatic living space. Towering double-height windows fill the home with ideal western light, while exposed brick and soaring ceilings deliver authentic loft space. An expansive 2 bedroom + den layout ideal for entertaining and perfect for the avid cook thanks to an upgraded kitchen with oversized island, 30" range with induction top, full-sized fridge, wine fridge and integrated bookshelf. Tremendous windows with custom automated blinds. Primary bedroom on 2nd level with spacious walk-in closet and ensuite with dual vanities and large shower. Main floor features 2nd bedroom and open den (possibility to adapt to a 3 bedroom plan). Owned parking space with EV charging and large storage locker on the same floor as suite. Outstanding space in an amenity-rich building featuring well-equipped gym, co-working and family spaces, rooftop deck with bbq stations, concierge and visitor parking. Stylish living in an authentic conversion steps to Queen East and moments to the city core. |
| Price | $1,795,000 |
| Taxes: | $7460.46 |
| Occupancy: | Owner |
| Address: | 150 Logan Aven , Toronto, M4M 0E4, Toronto |
| Postal Code: | M4M 0E4 |
| Province/State: | Toronto |
| Directions/Cross Streets: | Eastern and Logan |
| Level/Floor | Room | Length(ft) | Width(ft) | Descriptions | |
| Room 1 | Main | Living Ro | 9.18 | 16.01 | West View, Open Concept |
| Room 2 | Main | Dining Ro | 10 | 9.02 | Open Concept |
| Room 3 | Main | Kitchen | 14.76 | 12.04 | Modern Kitchen, Stainless Steel Appl, B/I Bookcase |
| Room 4 | Main | Den | 9.02 | 12.82 | B/I Desk, Indirect Lights |
| Room 5 | Main | Bedroom 2 | 10.99 | 9.41 | B/I Bookcase, B/I Desk, Walk-In Closet(s) |
| Room 6 | Upper | Primary B | 10 | 18.7 | Overlooks Living, Walk-In Closet(s), 4 Pc Ensuite |
| Washroom Type | No. of Pieces | Level |
| Washroom Type 1 | 4 | Main |
| Washroom Type 2 | 4 | Second |
| Washroom Type 3 | 0 | |
| Washroom Type 4 | 0 | |
| Washroom Type 5 | 0 |
| Total Area: | 0.00 |
| Approximatly Age: | 0-5 |
| Washrooms: | 2 |
| Heat Type: | Heat Pump |
| Central Air Conditioning: | Central Air |
$
%
Years
This calculator is for demonstration purposes only. Always consult a professional
financial advisor before making personal financial decisions.
| Although the information displayed is believed to be accurate, no warranties or representations are made of any kind. |
| RIGHT AT HOME REALTY |
|
|

HANIF ARKIAN
Broker
Dir:
416-871-6060
Bus:
416-798-7777
Fax:
905-660-5393
| Book Showing | Email a Friend |
Jump To:
At a Glance:
| Type: | Com - Condo Apartment |
| Area: | Toronto |
| Municipality: | Toronto E01 |
| Neighbourhood: | South Riverdale |
| Style: | Loft |
| Approximate Age: | 0-5 |
| Tax: | $7,460.46 |
| Maintenance Fee: | $1,060.38 |
| Beds: | 2+1 |
| Baths: | 2 |
| Fireplace: | N |
Locatin Map:
Payment Calculator:

