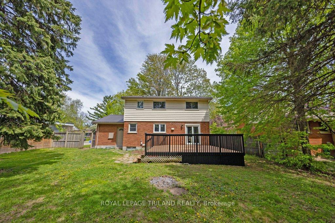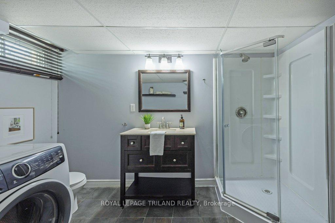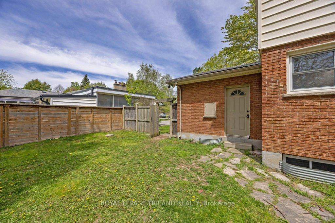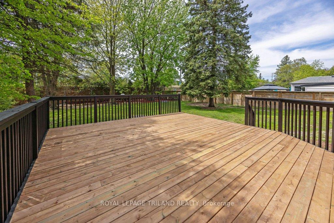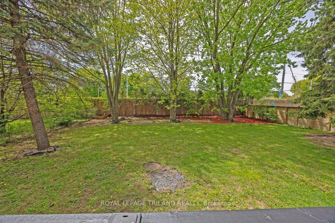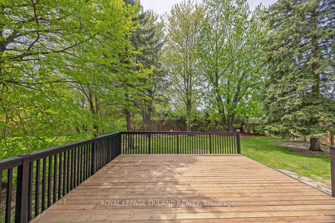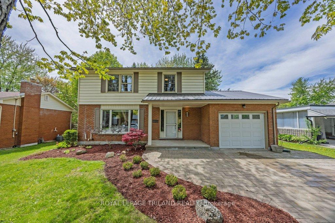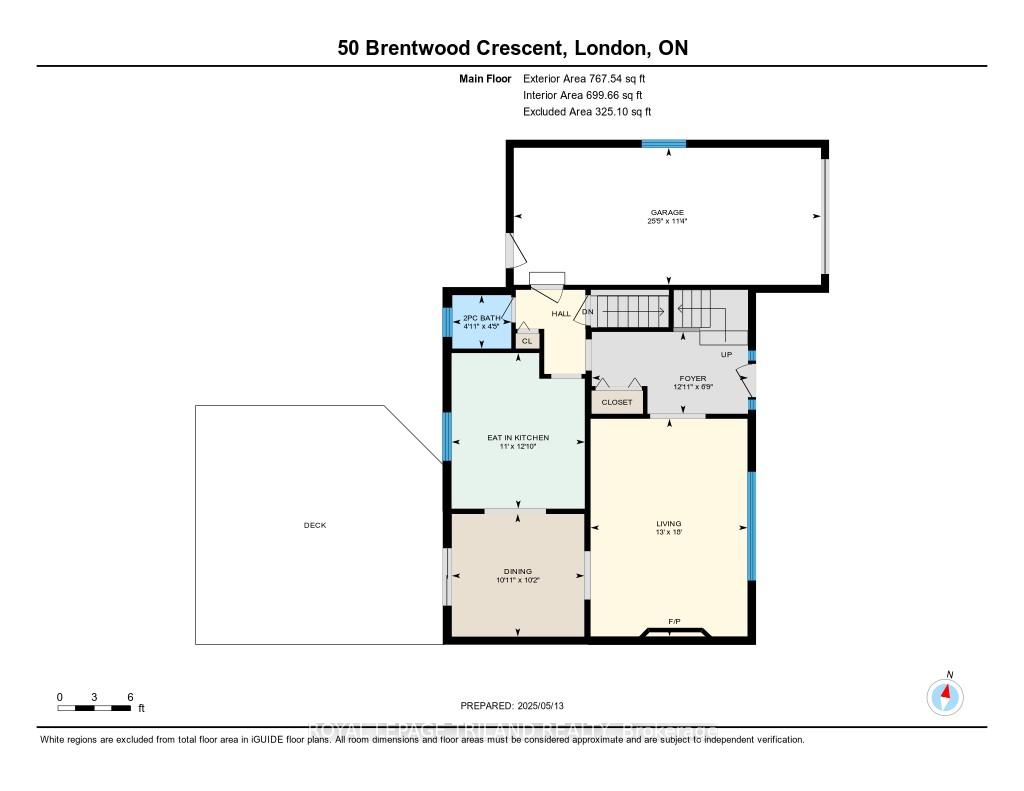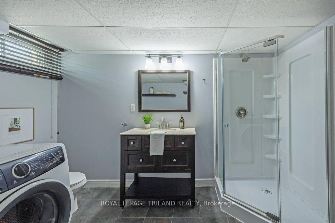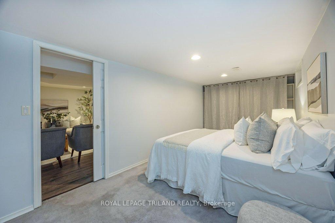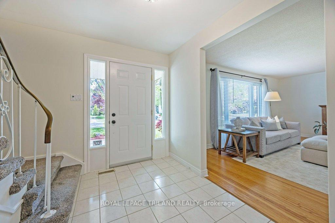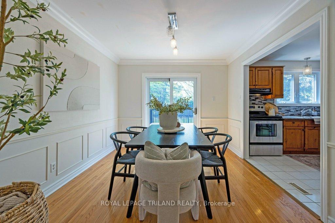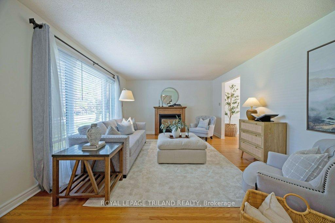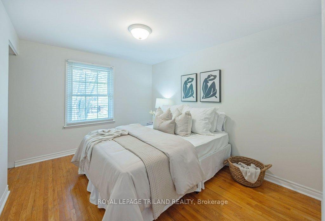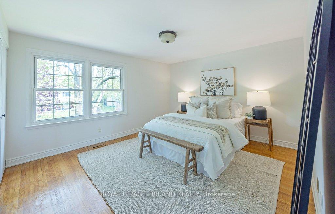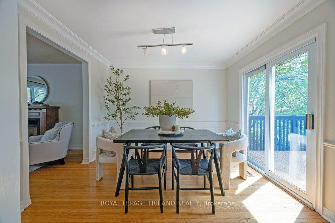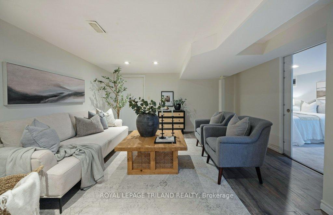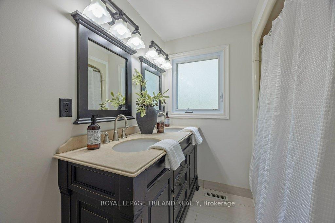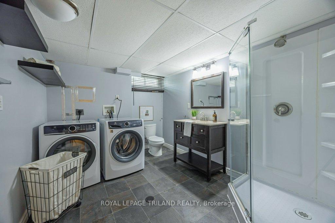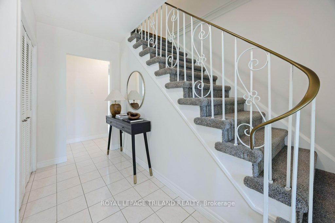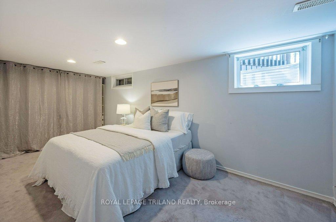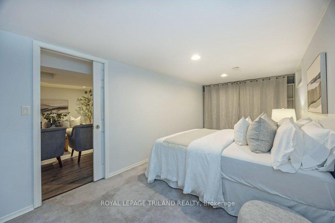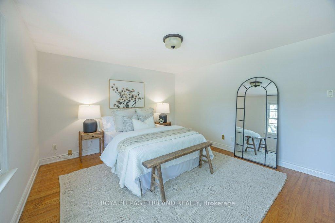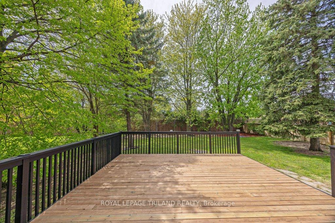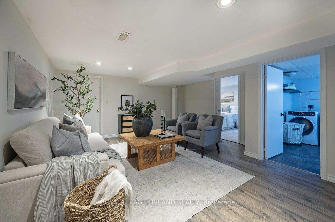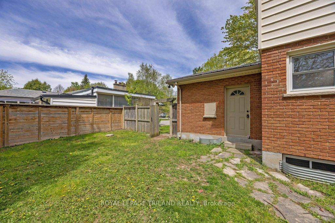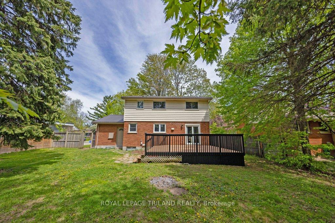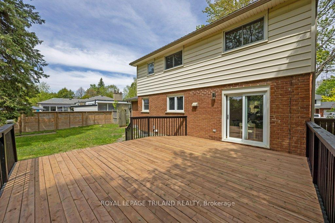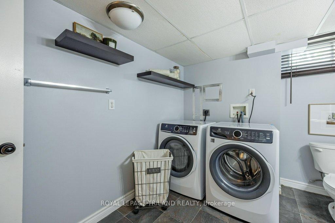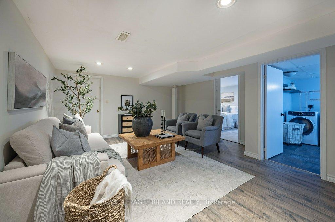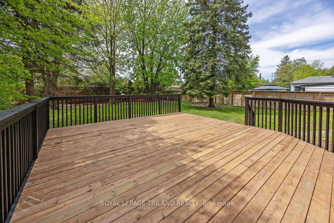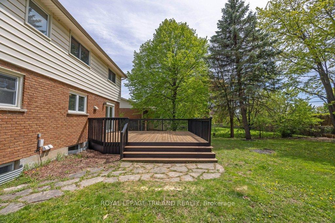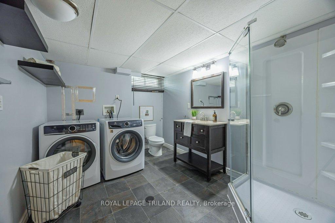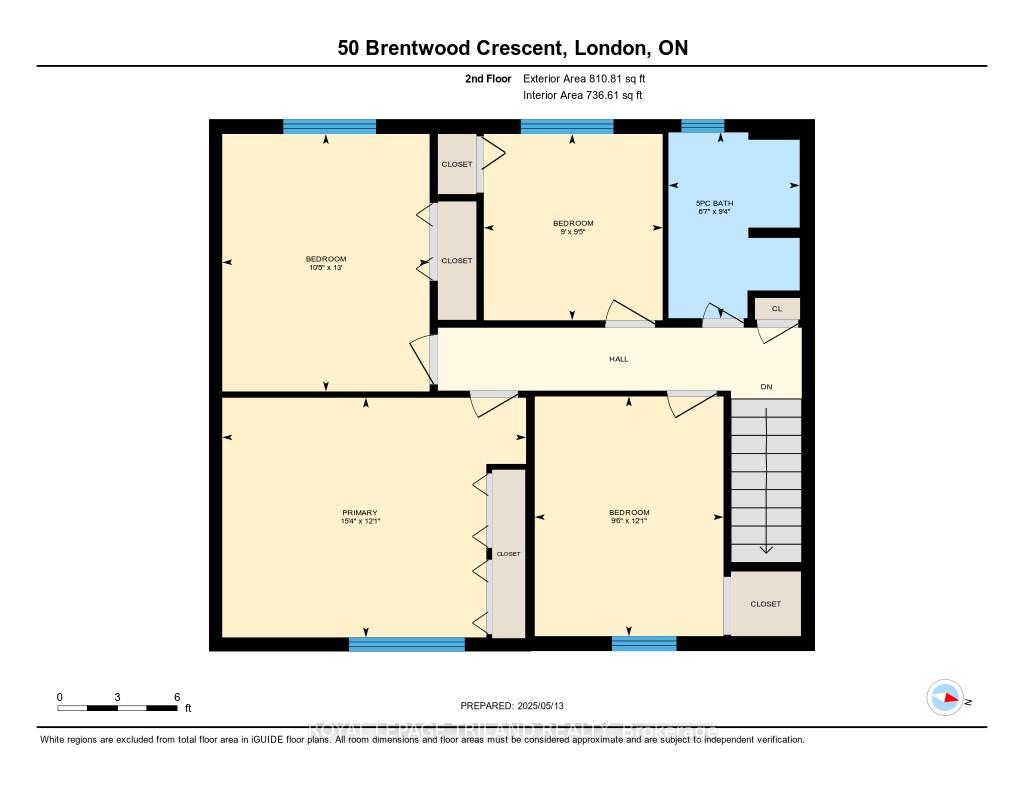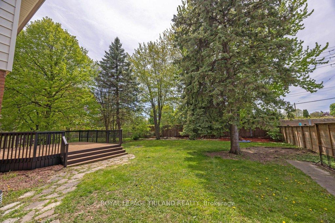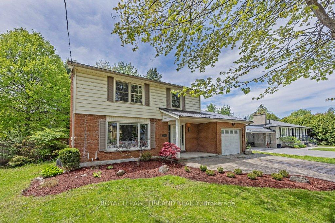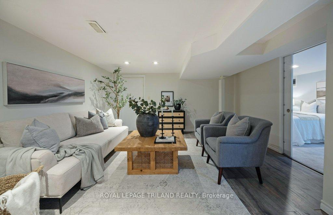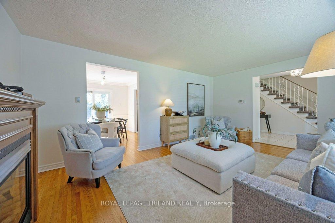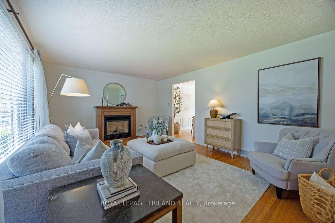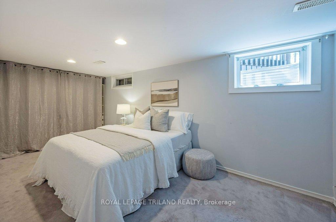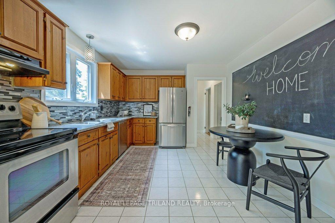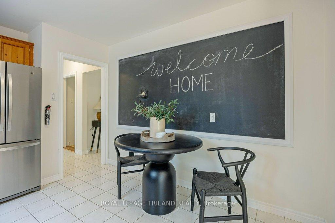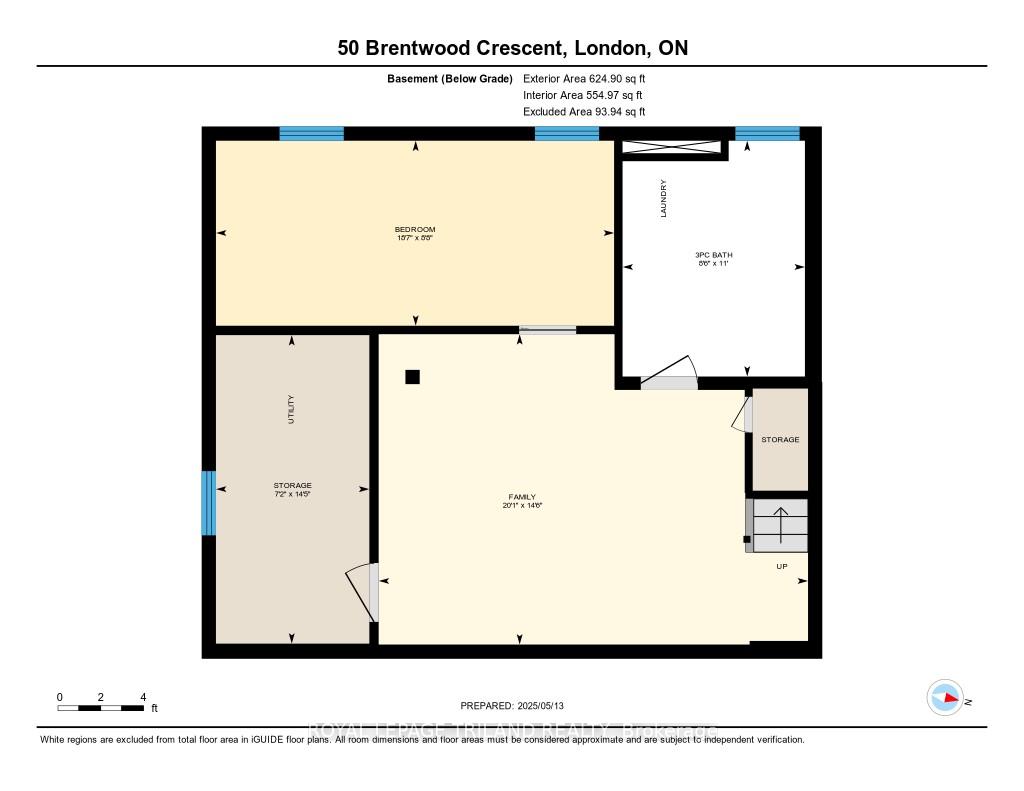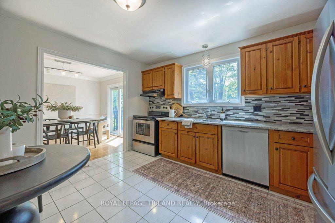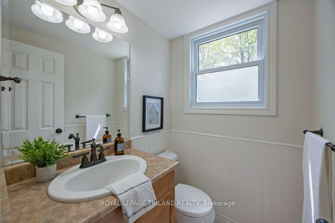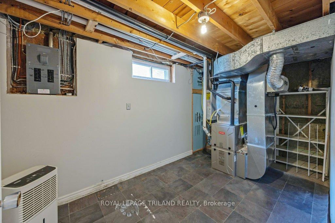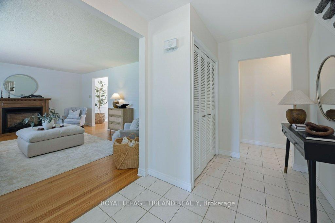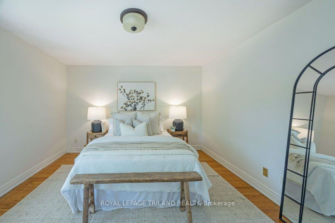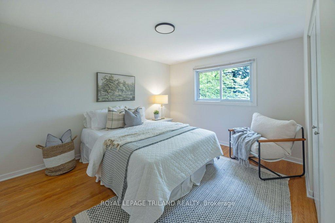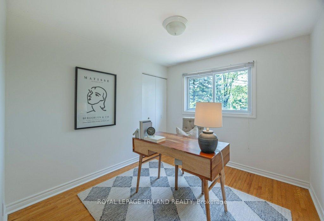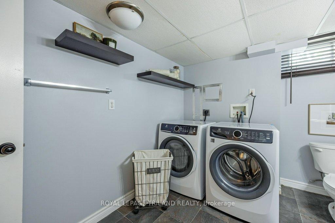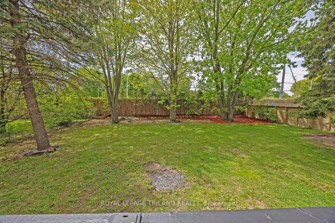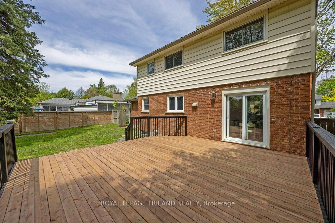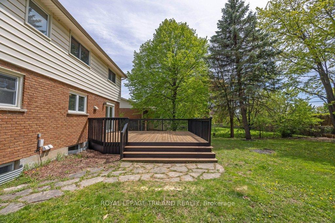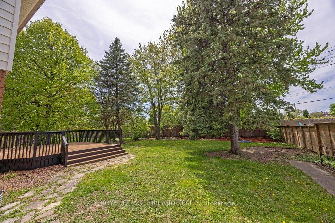$788,800
Available - For Sale
Listing ID: X12143572
50 Brentwood Cres , London, N6G 1X2, Middlesex
| In a peaceful and mature neighbourhood, this home offers the perfect blend of comfort and convenience. Just a quick walk or drive to shopping, schools, and the Aquatic Centre you'll have everything you need right around the corner. With lovely curb appeal and a spacious paver stone driveway, this well- maintained home features hardwood floors throughout and has been tastefully updated, both inside and out, including a new deck and metal roof. A bright living and dining room offer plenty of gathering space that lead into a spacious eat-in kitchen with a chalk board wall awaiting your doodles or recipe ideas. On the second floor, you'll find four bedrooms and a full bathroom, providing plenty of space for family living. The finished basement offers a comfortable retreat for movie nights, playtime or even guest quarters with the additional bedroom, bathroom, and laundry area. The backyard is surrounded by mature trees that offer both shade and beauty, and a quiet setting rarely found perfect for summer barbecuing or enjoying quiet evenings. With Western University, Masonville, and parks also within reach, this home is a must-see for those seeking space, privacy, and proximity to everything. |
| Price | $788,800 |
| Taxes: | $4704.00 |
| Assessment Year: | 2024 |
| Occupancy: | Vacant |
| Address: | 50 Brentwood Cres , London, N6G 1X2, Middlesex |
| Directions/Cross Streets: | SARNIA/MIDDLEWOODS |
| Rooms: | 8 |
| Rooms +: | 2 |
| Bedrooms: | 4 |
| Bedrooms +: | 1 |
| Family Room: | F |
| Basement: | Full, Finished |
| Level/Floor | Room | Length(ft) | Width(ft) | Descriptions | |
| Room 1 | Main | Foyer | 12.92 | 6.76 | |
| Room 2 | Main | Living Ro | 12.99 | 18.01 | |
| Room 3 | Main | Dining Ro | 10.96 | 10.14 | |
| Room 4 | Main | Kitchen | 11.02 | 12.86 | |
| Room 5 | Second | Primary B | 12.07 | 15.28 | |
| Room 6 | Second | Bedroom | 9.38 | 8.99 | |
| Room 7 | Second | Bedroom | 12.07 | 9.51 | |
| Room 8 | Second | Bedroom | 12.96 | 10.43 | |
| Room 9 | Basement | Family Ro | 14.5 | 20.07 | |
| Room 10 | Basement | Bedroom | 8.66 | 18.6 |
| Washroom Type | No. of Pieces | Level |
| Washroom Type 1 | 2 | Main |
| Washroom Type 2 | 5 | Second |
| Washroom Type 3 | 3 | Basement |
| Washroom Type 4 | 0 | |
| Washroom Type 5 | 0 |
| Total Area: | 0.00 |
| Approximatly Age: | 51-99 |
| Property Type: | Detached |
| Style: | 2-Storey |
| Exterior: | Brick, Vinyl Siding |
| Garage Type: | Attached |
| (Parking/)Drive: | Private |
| Drive Parking Spaces: | 4 |
| Park #1 | |
| Parking Type: | Private |
| Park #2 | |
| Parking Type: | Private |
| Pool: | None |
| Approximatly Age: | 51-99 |
| Approximatly Square Footage: | 1500-2000 |
| Property Features: | Public Trans, Rec./Commun.Centre |
| CAC Included: | N |
| Water Included: | N |
| Cabel TV Included: | N |
| Common Elements Included: | N |
| Heat Included: | N |
| Parking Included: | N |
| Condo Tax Included: | N |
| Building Insurance Included: | N |
| Fireplace/Stove: | Y |
| Heat Type: | Forced Air |
| Central Air Conditioning: | Central Air |
| Central Vac: | N |
| Laundry Level: | Syste |
| Ensuite Laundry: | F |
| Sewers: | Sewer |
$
%
Years
This calculator is for demonstration purposes only. Always consult a professional
financial advisor before making personal financial decisions.
| Although the information displayed is believed to be accurate, no warranties or representations are made of any kind. |
| ROYAL LEPAGE TRILAND REALTY |
|
|

HANIF ARKIAN
Broker
Dir:
416-871-6060
Bus:
416-798-7777
Fax:
905-660-5393
| Virtual Tour | Book Showing | Email a Friend |
Jump To:
At a Glance:
| Type: | Freehold - Detached |
| Area: | Middlesex |
| Municipality: | London |
| Neighbourhood: | North J |
| Style: | 2-Storey |
| Approximate Age: | 51-99 |
| Tax: | $4,704 |
| Beds: | 4+1 |
| Baths: | 3 |
| Fireplace: | Y |
| Pool: | None |
Locatin Map:
Payment Calculator:

