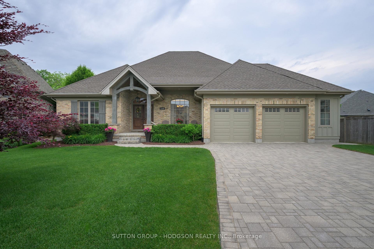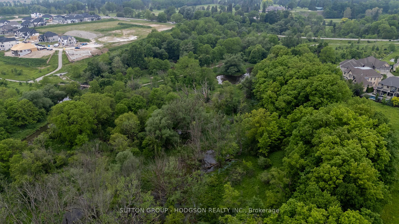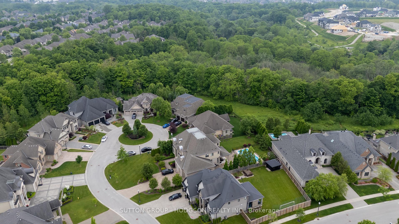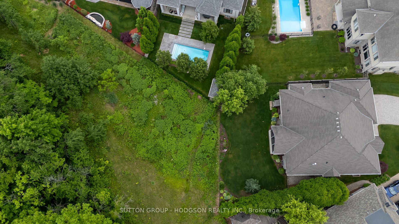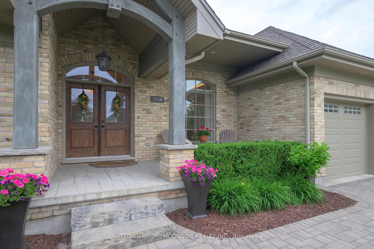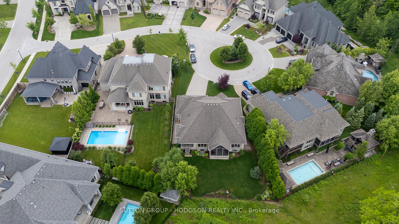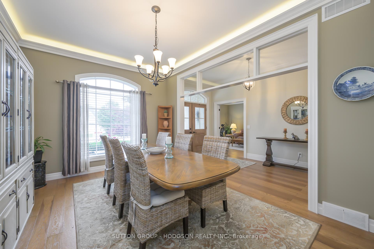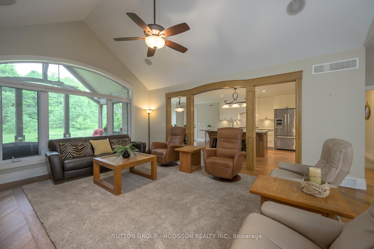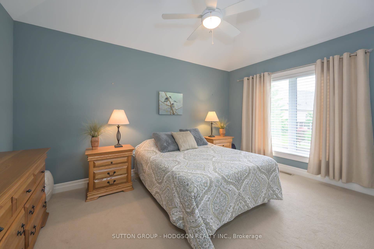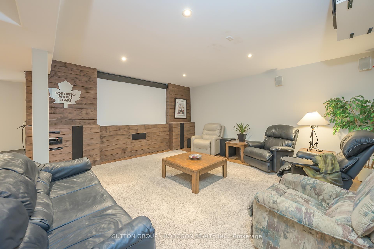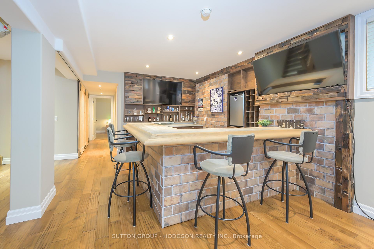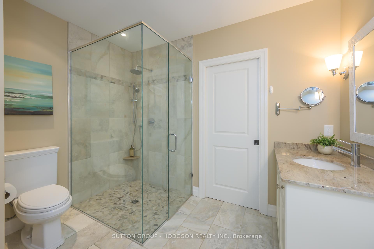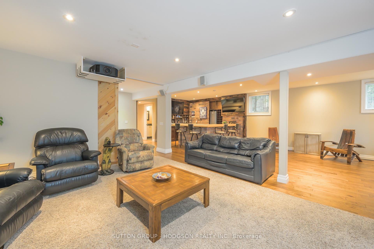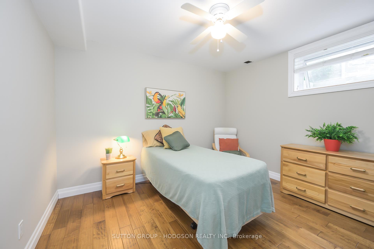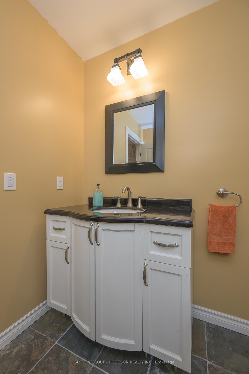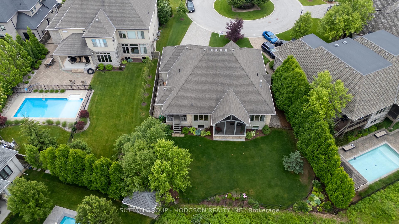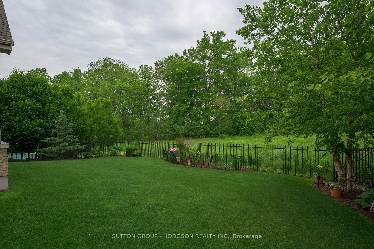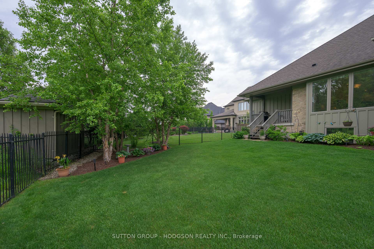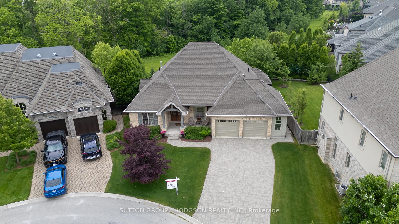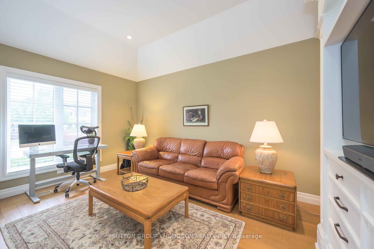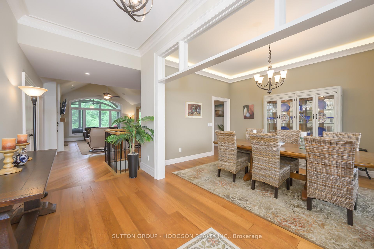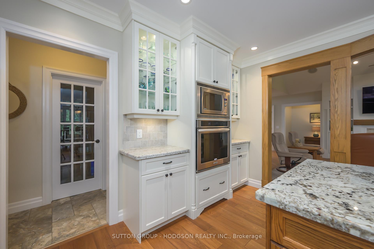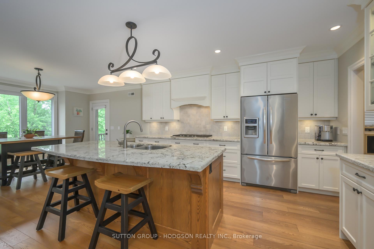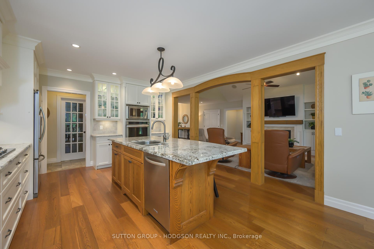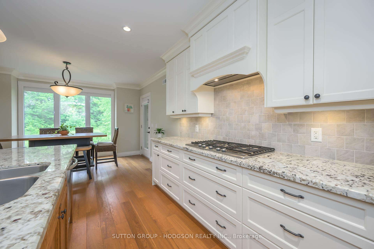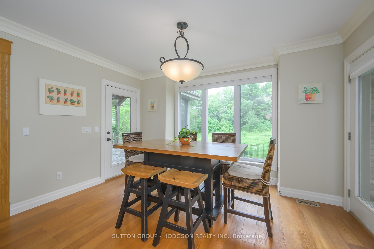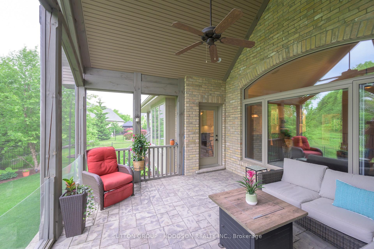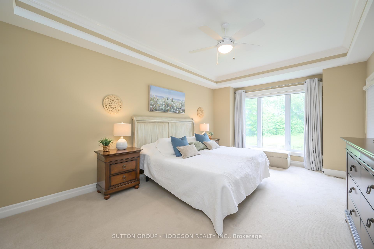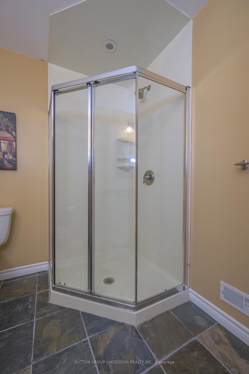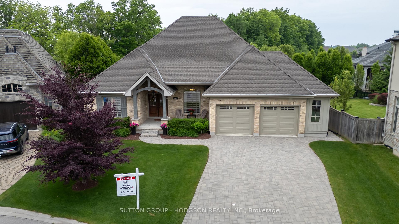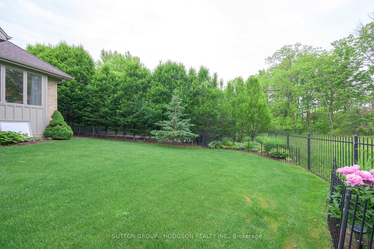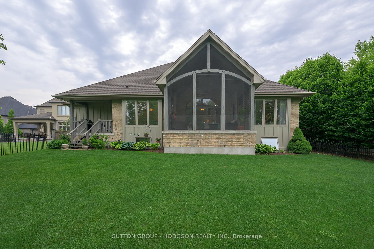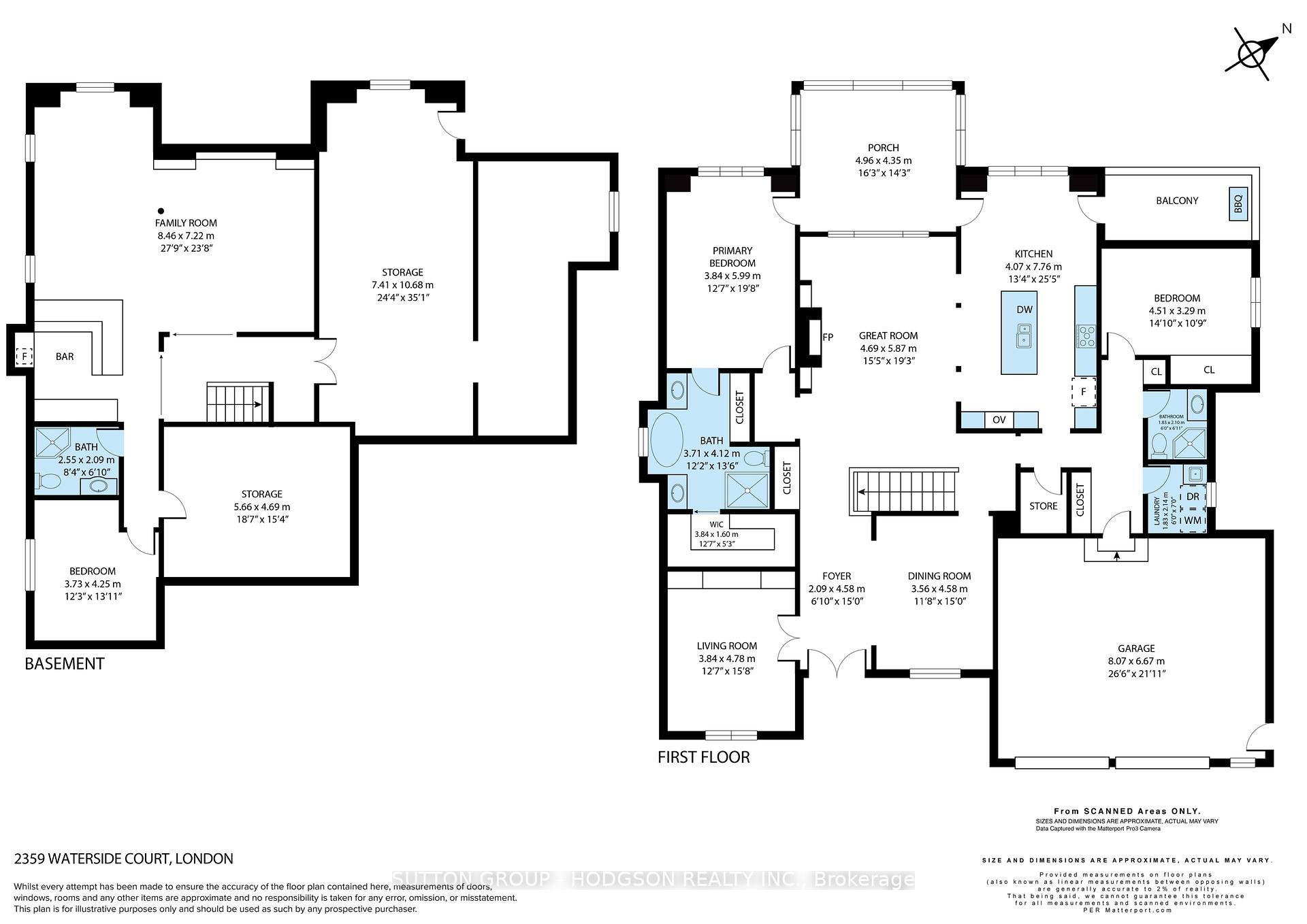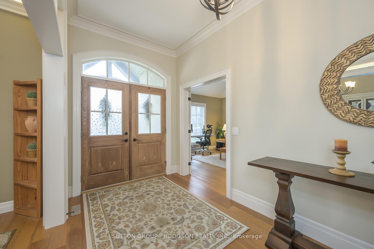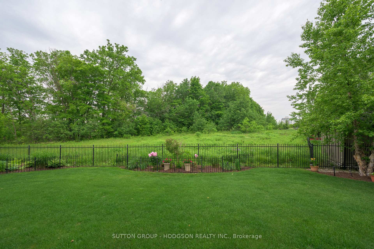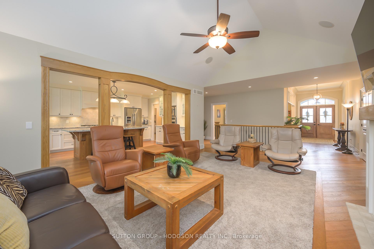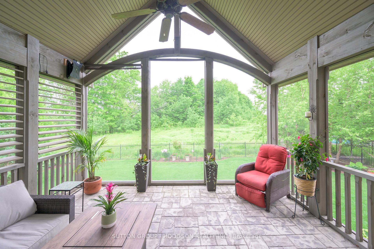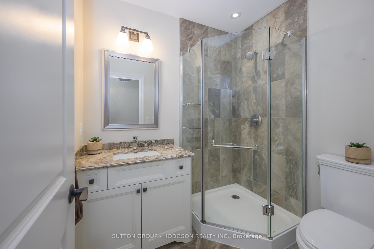$1,489,000
Available - For Sale
Listing ID: X12219380
2359 Waterside Cour , London North, N6G 0L9, Middlesex
| Welcome to one of Sunningdales most coveted courts, where timeless architecture meets natural serenity. This exceptional yellow brick McMillan-built home offers over 2,350 sqft of one-floor living, plus finished lower, nestled on a private lot backing onto woods. A rare combination of luxury and thoughtful design, this home delivers an extraordinary lifestyle in one of Londons most desirable neighbourhoods. Inside you'll immediately appreciate the home's classic character and layout with its soaring ceilings and oversized windows that create an airy atmosphere. The expansive great room features a fireplace and opens to a beautiful kitchen with timeless cabinetry, an island, pantry and a view of the lush backdrop that makes cooking a joy. A spacious dining room is perfect for family gatherings. The primary suite is thoughtfully designed to capture the view and features a custom walk-in and tasteful ensuite while a welcoming guest room and a stylish bathroom offer privacy for visitors. A versatile den/office and laundry room add to the homes functionality. The finished lower level offers a family room (barn doors added for privacy) games area, bar, bedroom, bathroom-perfect for entertaining. The outdoor living here rivals the indoors. A gorgeous Muskoka room provides a retreat-like setting to enjoy the outdoors while a covered side porch is perfect for BBQing. The entire property is tucked into a stunning lot backing onto trees, private, peaceful, and one-of-a-kind. The location is second to none. Sunningdale is one of Londons premier communities where tree-lined streets and meticulously kept homes define the landscape. Just minutes to top-rated schools, Western University, Masonville shopping, and the Sunningdale Golf Club, protected woodlands and nearby parks this is a neighbourhood known for its peaceful setting and walkability. From its impeccable design to its unbeatable location, this is a rare opportunity for executive home ownership. |
| Price | $1,489,000 |
| Taxes: | $12129.00 |
| Assessment Year: | 2024 |
| Occupancy: | Owner |
| Address: | 2359 Waterside Cour , London North, N6G 0L9, Middlesex |
| Directions/Cross Streets: | Callingham Dr/Waterside Terrace |
| Rooms: | 7 |
| Rooms +: | 3 |
| Bedrooms: | 2 |
| Bedrooms +: | 1 |
| Family Room: | T |
| Basement: | Full, Partially Fi |
| Level/Floor | Room | Length(ft) | Width(ft) | Descriptions | |
| Room 1 | Main | Dining Ro | 15.19 | 11.87 | |
| Room 2 | Main | Office | 14.86 | 12.79 | |
| Room 3 | Main | Living Ro | 16.33 | 14.6 | Gas Fireplace |
| Room 4 | Main | Kitchen | 23.85 | 13.58 | W/O To Patio |
| Room 5 | Main | Laundry | 6.89 | 6.04 | |
| Room 6 | Main | Primary B | 17.88 | 12.5 | W/O To Patio |
| Room 7 | Main | Bedroom | 14.86 | 11.05 | |
| Room 8 | Lower | Family Ro | 17.32 | 15.42 | |
| Room 9 | Lower | Game Room | 31.36 | 12.5 | |
| Room 10 | Lower | Bedroom | 14.66 | 13.15 |
| Washroom Type | No. of Pieces | Level |
| Washroom Type 1 | 5 | Main |
| Washroom Type 2 | 3 | Main |
| Washroom Type 3 | 3 | Lower |
| Washroom Type 4 | 0 | |
| Washroom Type 5 | 0 | |
| Washroom Type 6 | 5 | Main |
| Washroom Type 7 | 3 | Main |
| Washroom Type 8 | 3 | Lower |
| Washroom Type 9 | 0 | |
| Washroom Type 10 | 0 |
| Total Area: | 0.00 |
| Property Type: | Detached |
| Style: | Bungalow |
| Exterior: | Brick |
| Garage Type: | Attached |
| Drive Parking Spaces: | 4 |
| Pool: | None |
| Other Structures: | Fence - Full |
| Approximatly Square Footage: | 2000-2500 |
| Property Features: | Cul de Sac/D, Fenced Yard |
| CAC Included: | N |
| Water Included: | N |
| Cabel TV Included: | N |
| Common Elements Included: | N |
| Heat Included: | N |
| Parking Included: | N |
| Condo Tax Included: | N |
| Building Insurance Included: | N |
| Fireplace/Stove: | Y |
| Heat Type: | Forced Air |
| Central Air Conditioning: | Central Air |
| Central Vac: | N |
| Laundry Level: | Syste |
| Ensuite Laundry: | F |
| Sewers: | Sewer |
$
%
Years
This calculator is for demonstration purposes only. Always consult a professional
financial advisor before making personal financial decisions.
| Although the information displayed is believed to be accurate, no warranties or representations are made of any kind. |
| SUTTON GROUP - HODGSON REALTY INC. |
|
|

HANIF ARKIAN
Broker
Dir:
416-871-6060
Bus:
416-798-7777
Fax:
905-660-5393
| Virtual Tour | Book Showing | Email a Friend |
Jump To:
At a Glance:
| Type: | Freehold - Detached |
| Area: | Middlesex |
| Municipality: | London North |
| Neighbourhood: | North R |
| Style: | Bungalow |
| Tax: | $12,129 |
| Beds: | 2+1 |
| Baths: | 3 |
| Fireplace: | Y |
| Pool: | None |
Locatin Map:
Payment Calculator:

