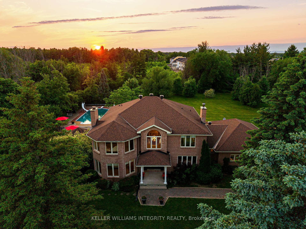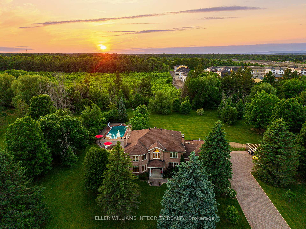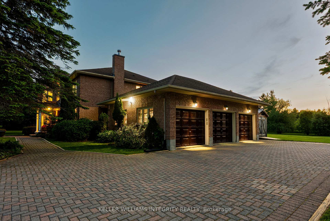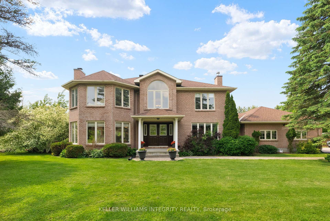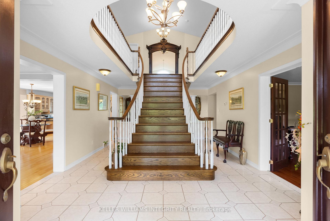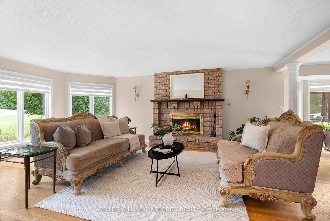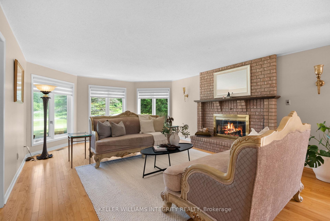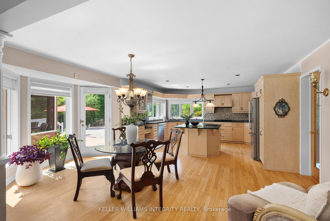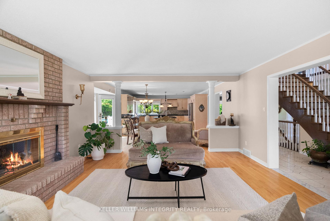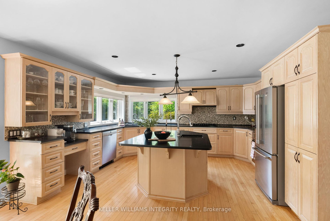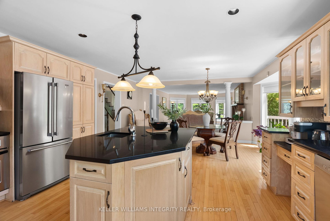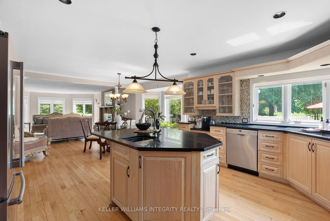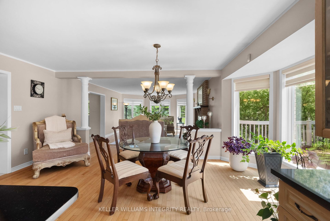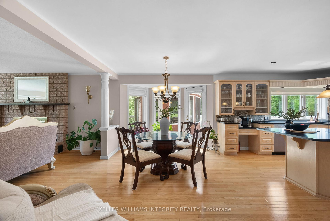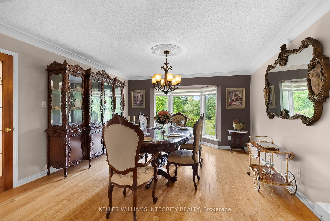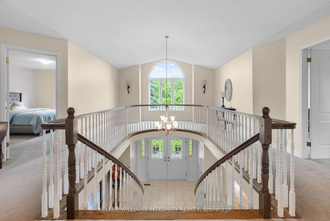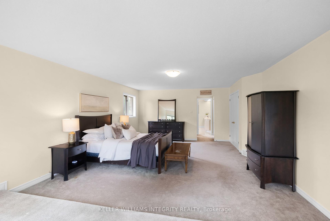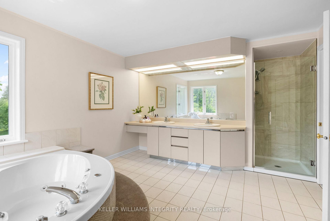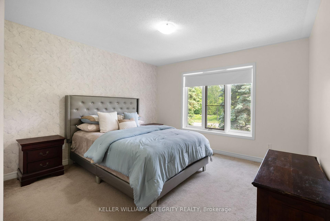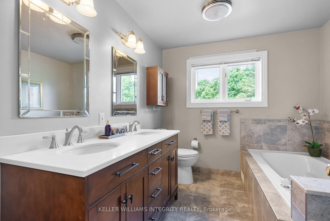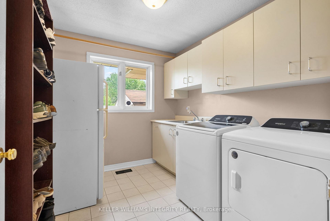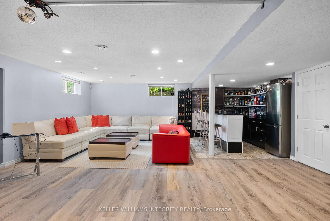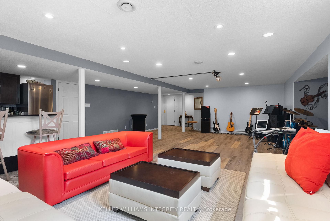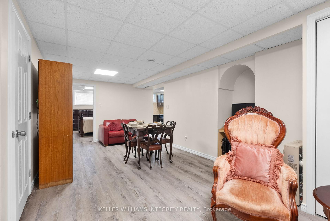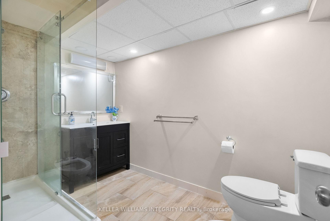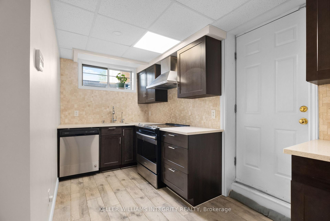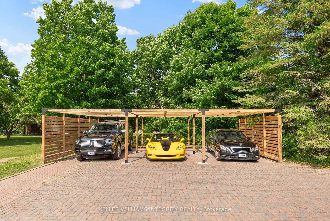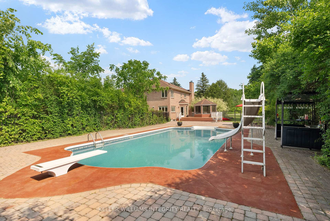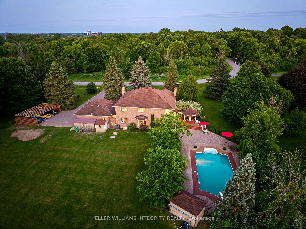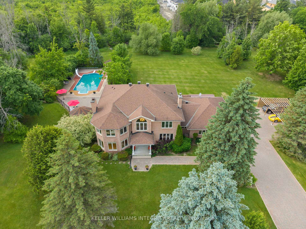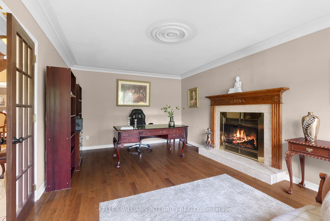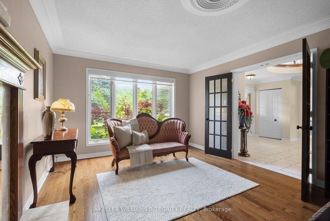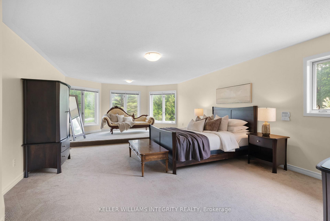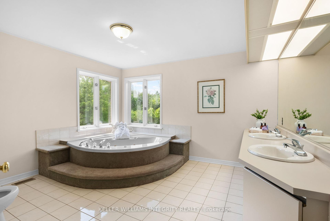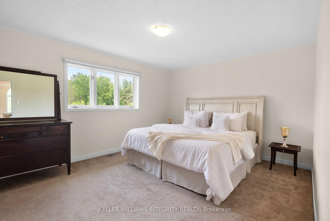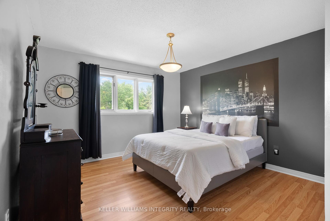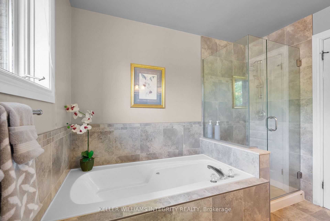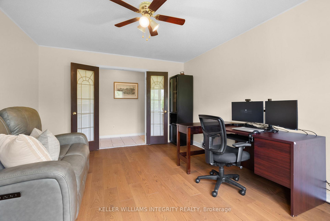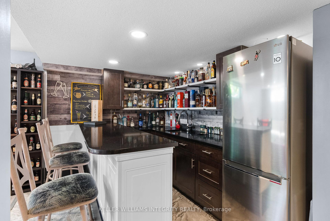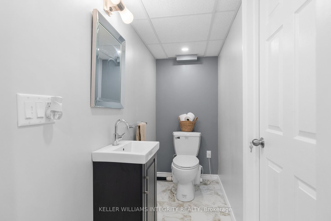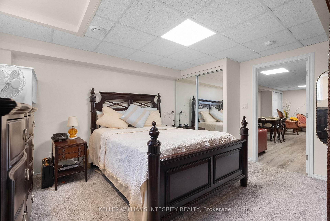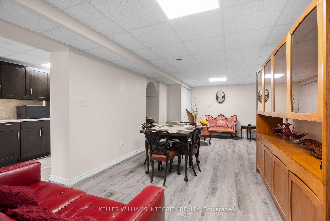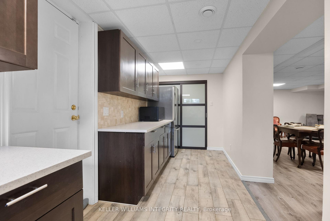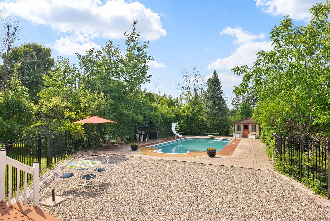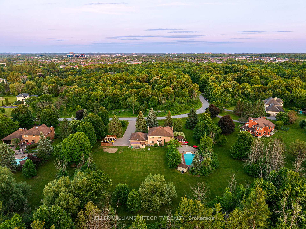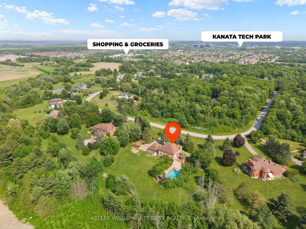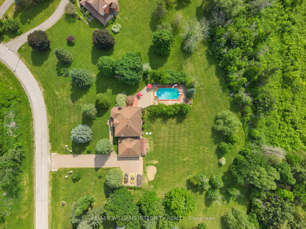$1,999,999
Available - For Sale
Listing ID: X12219458
22 Marchbrook Circ , Kanata, K2W 1A1, Ottawa
| Open House Saturday June 14, 2025 from 2 pm - 4 pm. A rare gem in coveted Emerald March Estates! This incredible home sits on just over 2 private acres, minutes from the city and steps from all the amenities of Kanata, a setting that doesn't come available often! Perfect for multi-generational living, the home features a full in-law suite apartment with private entrance and offers a spacious bedroom with ensuite, and full kitchen. The basement also includes a large recreation room with wet bar and half bath, essential for entertaining. The main home is sure to impress as it's been meticulously maintained and offers, 4 bedrooms upstairs, a show stopping staircase, formal living & dining rooms, a gorgeous eat-in kitchen, and versatile rooms for a home office or main floor bedroom. Outside is your private retreat, a country setting in the city offering a home for wildlife, fenced in-ground pool, gazebo, pool house, and a triple car garage with interlock driveway, all surrounded by greenery and mature trees. This truly one-of-a-kind estate is calling you home! |
| Price | $1,999,999 |
| Taxes: | $8848.00 |
| Assessment Year: | 2024 |
| Occupancy: | Owner |
| Address: | 22 Marchbrook Circ , Kanata, K2W 1A1, Ottawa |
| Acreage: | 2-4.99 |
| Directions/Cross Streets: | March Road and Halton Terrace |
| Rooms: | 13 |
| Rooms +: | 6 |
| Bedrooms: | 4 |
| Bedrooms +: | 1 |
| Family Room: | T |
| Basement: | Full, Finished |
| Level/Floor | Room | Length(ft) | Width(ft) | Descriptions | |
| Room 1 | Basement | Recreatio | 37.42 | 24.67 | Wet Bar |
| Room 2 | Basement | Other | 15.02 | 13.38 | |
| Room 3 | Basement | Bathroom | 6.59 | 10.14 | 4 Pc Ensuite |
| Room 4 | Basement | Bedroom | 12.46 | 13.61 | Closet |
| Room 5 | Basement | Kitchen | 20.8 | 7.35 | Pantry |
| Room 6 | Basement | Bathroom | 8.17 | 3.15 | 2 Pc Bath |
| Room 7 | Basement | Utility R | 10.36 | 10.04 | |
| Room 8 | Basement | Living Ro | 19.19 | 23.48 | |
| Room 9 | Basement | Other | 8.46 | 7.94 | |
| Room 10 | Basement | Other | 6.82 | 3.61 | |
| Room 11 | Main | Living Ro | 15.45 | 21.68 | |
| Room 12 | Main | Foyer | 14.2 | 22.3 | |
| Room 13 | Main | Living Ro | 12.1 | 18.24 | |
| Room 14 | Main | Breakfast | 18.11 | 9.61 | |
| Room 15 | Main | Kitchen | 15.48 | 12.33 |
| Washroom Type | No. of Pieces | Level |
| Washroom Type 1 | 6 | Second |
| Washroom Type 2 | 4 | Second |
| Washroom Type 3 | 3 | Main |
| Washroom Type 4 | 4 | Basement |
| Washroom Type 5 | 2 | Basement |
| Washroom Type 6 | 6 | Second |
| Washroom Type 7 | 4 | Second |
| Washroom Type 8 | 3 | Main |
| Washroom Type 9 | 4 | Basement |
| Washroom Type 10 | 2 | Basement |
| Total Area: | 0.00 |
| Approximatly Age: | 31-50 |
| Property Type: | Detached |
| Style: | 2-Storey |
| Exterior: | Brick |
| Garage Type: | Attached |
| (Parking/)Drive: | Available |
| Drive Parking Spaces: | 15 |
| Park #1 | |
| Parking Type: | Available |
| Park #2 | |
| Parking Type: | Available |
| Pool: | Inground |
| Other Structures: | Fence - Partia |
| Approximatly Age: | 31-50 |
| Approximatly Square Footage: | 3500-5000 |
| Property Features: | Golf, Wooded/Treed |
| CAC Included: | N |
| Water Included: | N |
| Cabel TV Included: | N |
| Common Elements Included: | N |
| Heat Included: | N |
| Parking Included: | N |
| Condo Tax Included: | N |
| Building Insurance Included: | N |
| Fireplace/Stove: | Y |
| Heat Type: | Forced Air |
| Central Air Conditioning: | Central Air |
| Central Vac: | N |
| Laundry Level: | Syste |
| Ensuite Laundry: | F |
| Elevator Lift: | False |
| Sewers: | Septic |
| Water: | Drilled W |
| Water Supply Types: | Drilled Well |
| Utilities-Cable: | Y |
| Utilities-Hydro: | Y |
$
%
Years
This calculator is for demonstration purposes only. Always consult a professional
financial advisor before making personal financial decisions.
| Although the information displayed is believed to be accurate, no warranties or representations are made of any kind. |
| KELLER WILLIAMS INTEGRITY REALTY |
|
|

HANIF ARKIAN
Broker
Dir:
416-871-6060
Bus:
416-798-7777
Fax:
905-660-5393
| Book Showing | Email a Friend |
Jump To:
At a Glance:
| Type: | Freehold - Detached |
| Area: | Ottawa |
| Municipality: | Kanata |
| Neighbourhood: | 9009 - Kanata - Rural Kanata (Central) |
| Style: | 2-Storey |
| Approximate Age: | 31-50 |
| Tax: | $8,848 |
| Beds: | 4+1 |
| Baths: | 5 |
| Fireplace: | Y |
| Pool: | Inground |
Locatin Map:
Payment Calculator:

