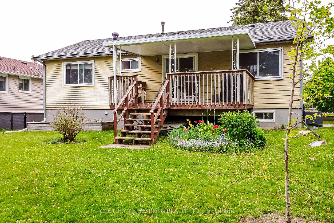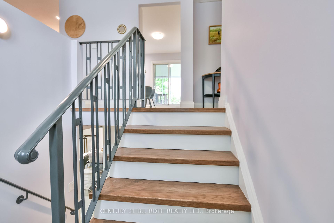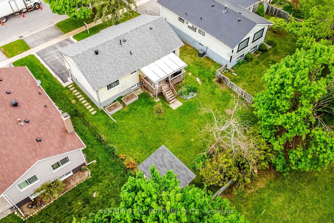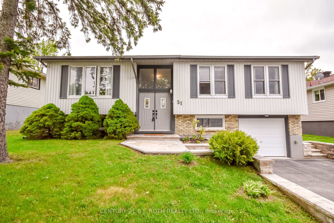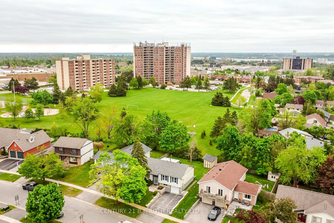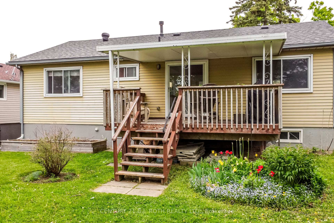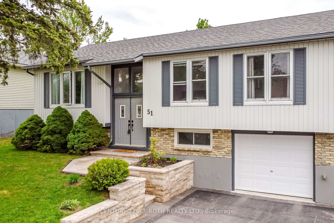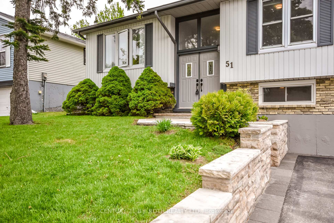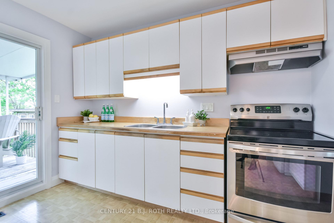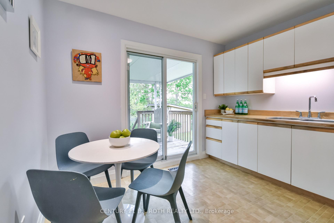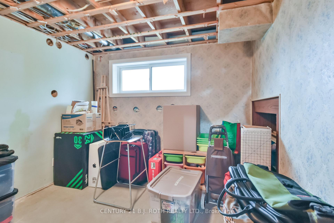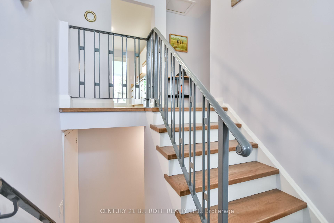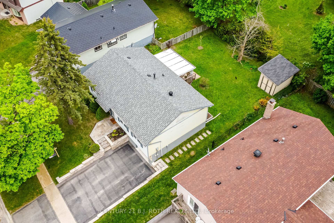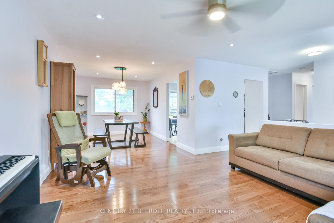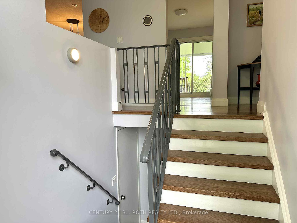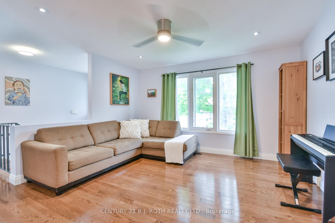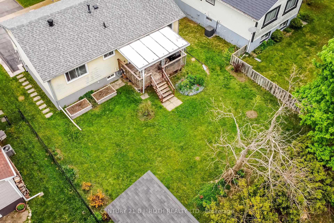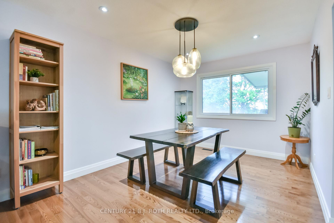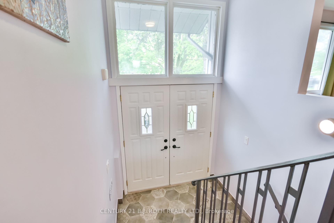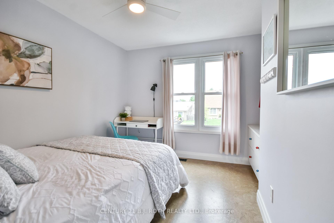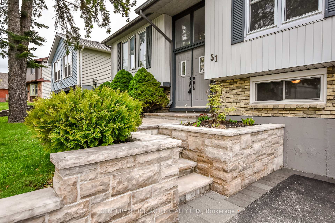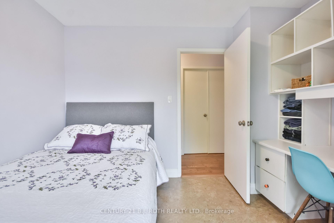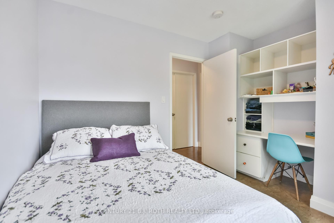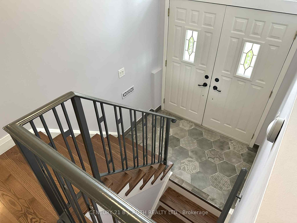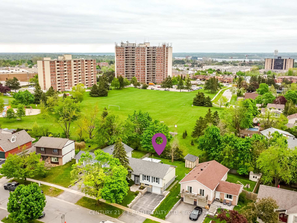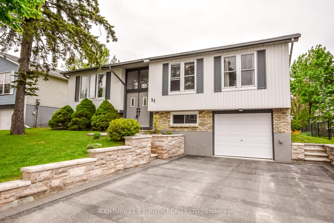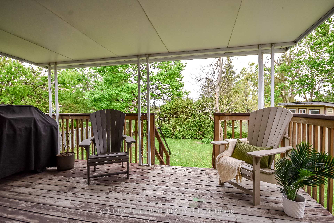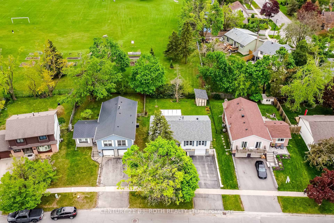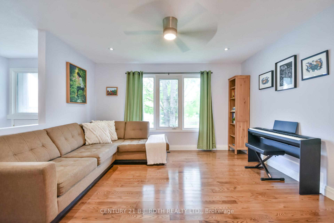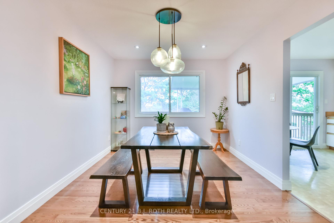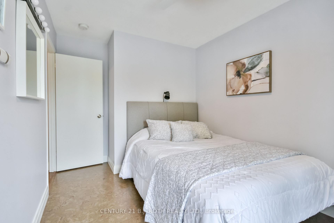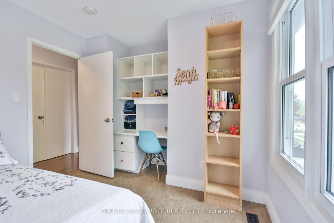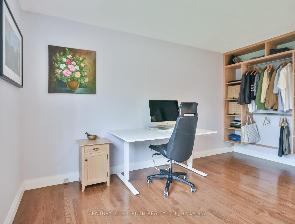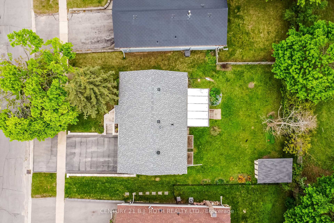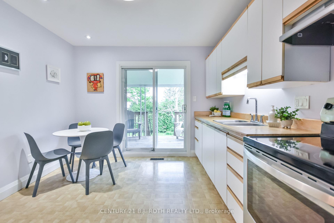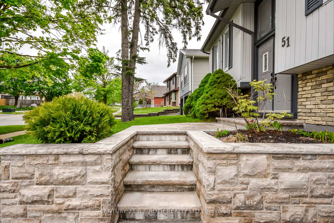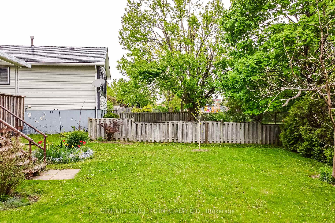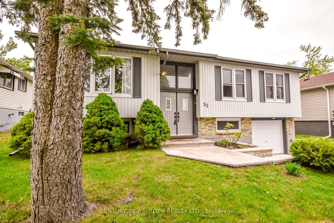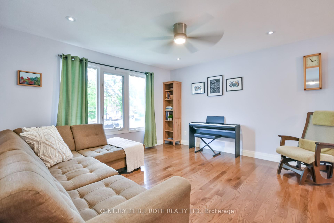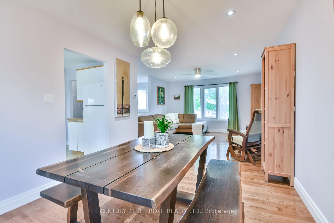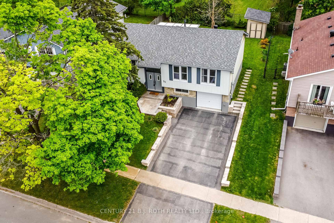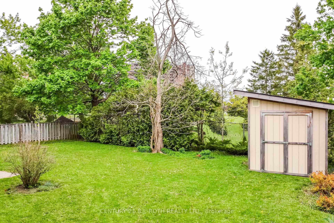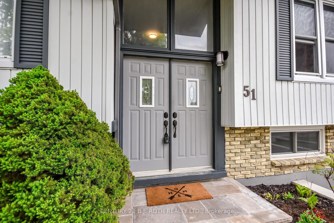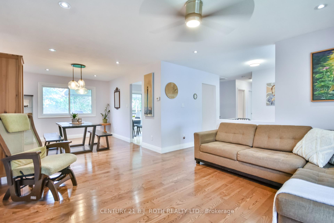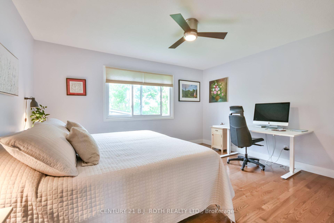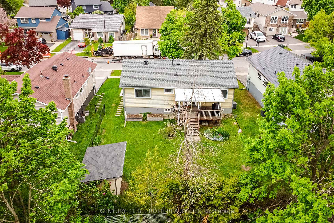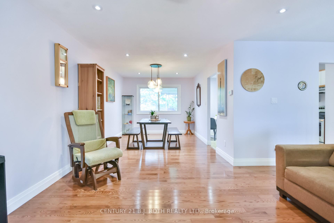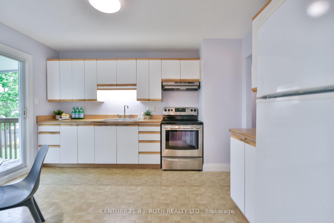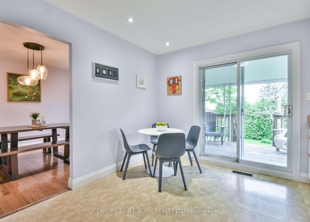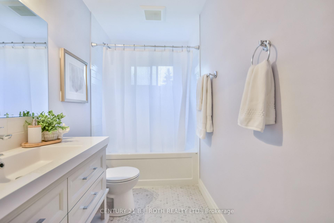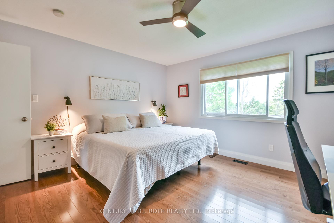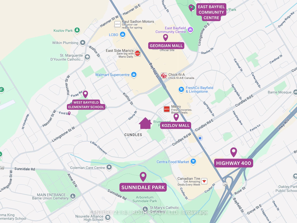$720,000
Available - For Sale
Listing ID: S12192032
51 Heather Stre , Barrie, L4N 4M9, Simcoe
| Welcome to this beautifully updated raised bungalow in Barrie's desirable Sunnidale neighborhood! Thoughtfully maintained, this home offers comfort, style, and peace of mind with key updates, including a new roof and attic insulation (2020), furnace and A/C (2019), basement windows (2017), fully updated electrical (2016), and modern lighting throughout. Step inside to discover new hardwood and cork flooring, a refreshed staircase with sleek railings, and a custom ceramic tile entryway. The open concept main floor features a sun-filled living room & dining room, an eat-in kitchen, three generously sized bedrooms and a beautifully renovated bathroom. The bright kitchen is accented with updated baseboards and walks out to a raised deck perfect for entertaining or relaxing with your morning coffee. The spacious unfinished basement includes a blank canvas room and features a separate entry to the garage, laundry & bathroom rough in (toilet is already installed) and provides a solid foundation with endless potential for future customization. Outside, enjoy a private, partially fenced backyard with direct access to Riverwood Park. Custom, new shed on a concrete pad. The expanded double driveway is elegantly framed by a stunning limestone retaining wall, enhancing the home's impressive curb appeal . Ideally located close to all amenities & a short walk to schools, parks, shopping, transit! Very easy highway access! This home is an amazing opportunity for a variety of buyers! All updates and renovations are high quality and built to stand the test of time! Book your showing today! |
| Price | $720,000 |
| Taxes: | $4006.00 |
| Occupancy: | Owner |
| Address: | 51 Heather Stre , Barrie, L4N 4M9, Simcoe |
| Directions/Cross Streets: | BAYFIELD ST & CUNDLES RD W |
| Rooms: | 2 |
| Bedrooms: | 3 |
| Bedrooms +: | 0 |
| Family Room: | T |
| Basement: | Unfinished, Separate Ent |
| Level/Floor | Room | Length(ft) | Width(ft) | Descriptions | |
| Room 1 | Main | Living Ro | 13.02 | 13.32 | Hardwood Floor, Open Concept, Large Window |
| Room 2 | Main | Dining Ro | 9.87 | 13.02 | Open Concept, Hardwood Floor |
| Room 3 | Main | Kitchen | 10.56 | 12.69 | Walk-Out |
| Room 4 | Main | Primary B | 13.87 | 15.09 | Double Doors, Large Closet |
| Room 5 | Main | Bedroom 2 | 11.12 | 9.58 | |
| Room 6 | Main | Bedroom 3 | 11.05 | 13.32 | |
| Room 7 | Lower | Den | 9.38 | 9.45 | |
| Room 8 |
| Washroom Type | No. of Pieces | Level |
| Washroom Type 1 | 4 | Main |
| Washroom Type 2 | 1 | Lower |
| Washroom Type 3 | 0 | |
| Washroom Type 4 | 0 | |
| Washroom Type 5 | 0 | |
| Washroom Type 6 | 4 | Main |
| Washroom Type 7 | 1 | Lower |
| Washroom Type 8 | 0 | |
| Washroom Type 9 | 0 | |
| Washroom Type 10 | 0 |
| Total Area: | 0.00 |
| Property Type: | Detached |
| Style: | Bungalow-Raised |
| Exterior: | Vinyl Siding, Brick |
| Garage Type: | Built-In |
| (Parking/)Drive: | Inside Ent |
| Drive Parking Spaces: | 2 |
| Park #1 | |
| Parking Type: | Inside Ent |
| Park #2 | |
| Parking Type: | Inside Ent |
| Park #3 | |
| Parking Type: | Private Do |
| Pool: | None |
| Other Structures: | Fence - Partia |
| Approximatly Square Footage: | 1100-1500 |
| Property Features: | Fenced Yard, Park |
| CAC Included: | N |
| Water Included: | N |
| Cabel TV Included: | N |
| Common Elements Included: | N |
| Heat Included: | N |
| Parking Included: | N |
| Condo Tax Included: | N |
| Building Insurance Included: | N |
| Fireplace/Stove: | N |
| Heat Type: | Forced Air |
| Central Air Conditioning: | Central Air |
| Central Vac: | N |
| Laundry Level: | Syste |
| Ensuite Laundry: | F |
| Sewers: | Sewer |
| Utilities-Cable: | Y |
| Utilities-Hydro: | Y |
$
%
Years
This calculator is for demonstration purposes only. Always consult a professional
financial advisor before making personal financial decisions.
| Although the information displayed is believed to be accurate, no warranties or representations are made of any kind. |
| CENTURY 21 B.J. ROTH REALTY LTD. |
|
|

HANIF ARKIAN
Broker
Dir:
416-871-6060
Bus:
416-798-7777
Fax:
905-660-5393
| Book Showing | Email a Friend |
Jump To:
At a Glance:
| Type: | Freehold - Detached |
| Area: | Simcoe |
| Municipality: | Barrie |
| Neighbourhood: | Sunnidale |
| Style: | Bungalow-Raised |
| Tax: | $4,006 |
| Beds: | 3 |
| Baths: | 2 |
| Fireplace: | N |
| Pool: | None |
Locatin Map:
Payment Calculator:

