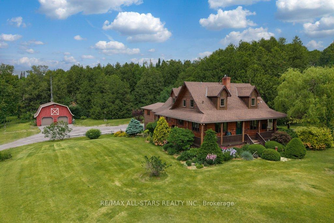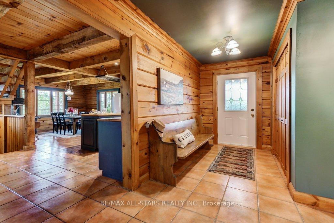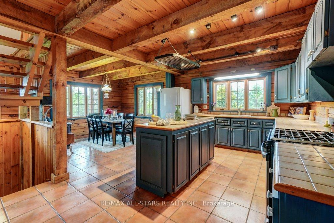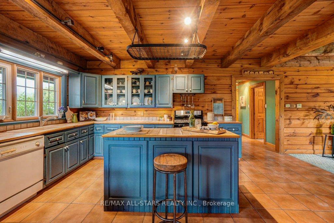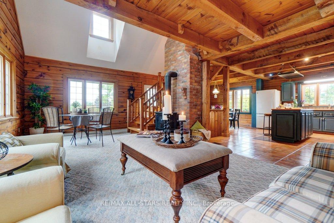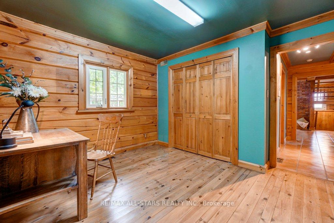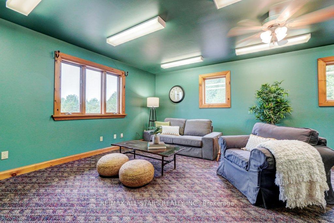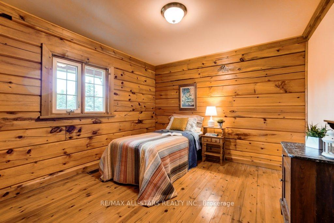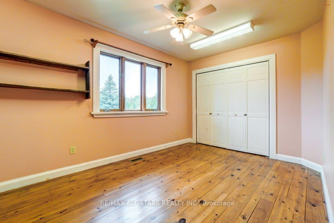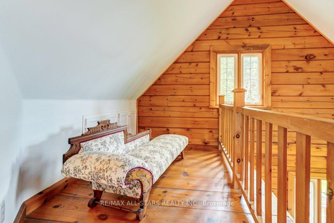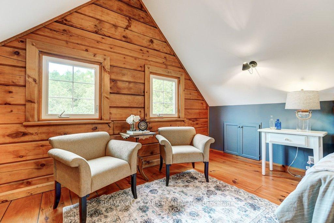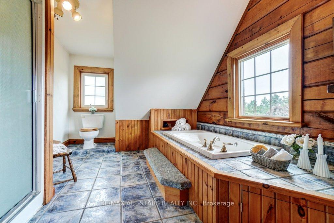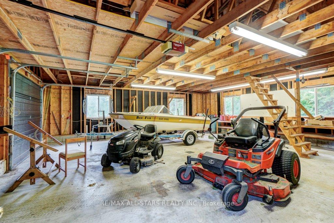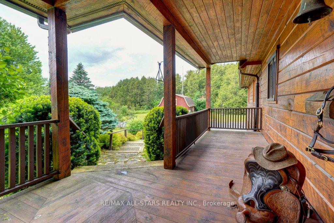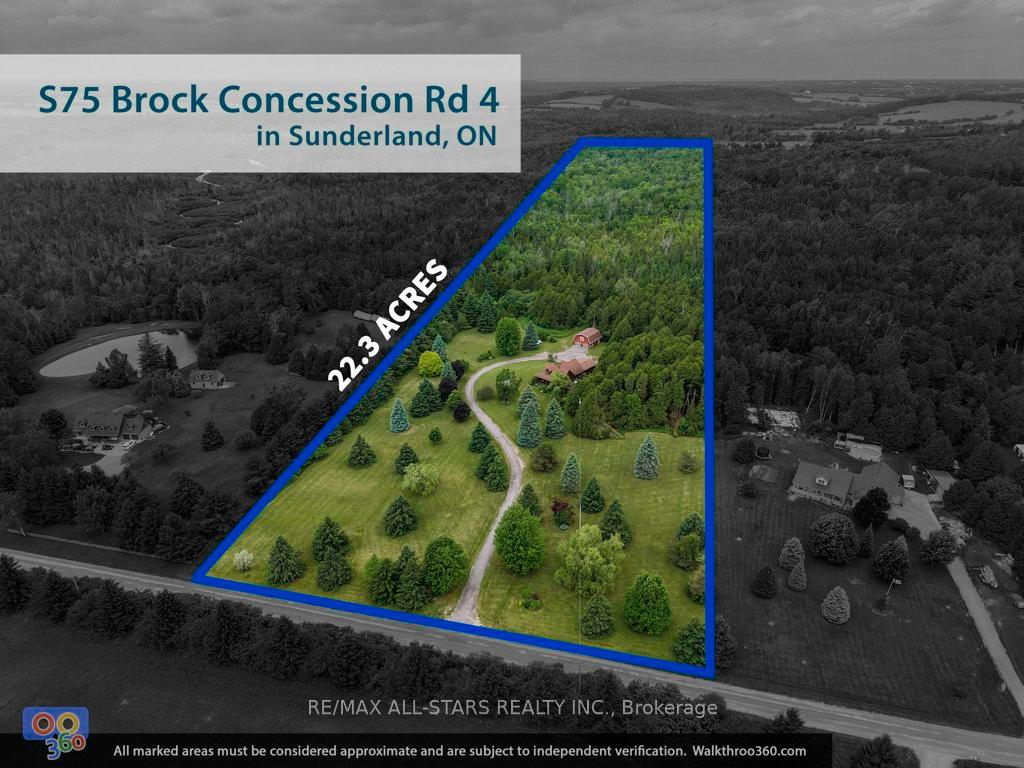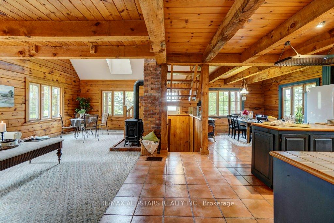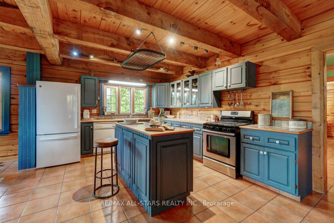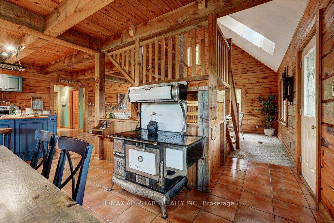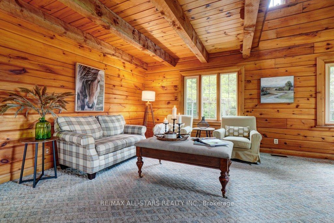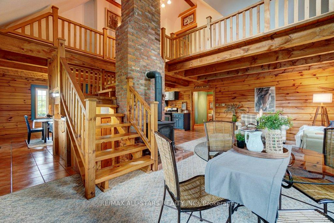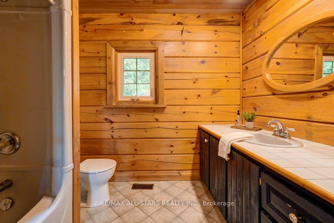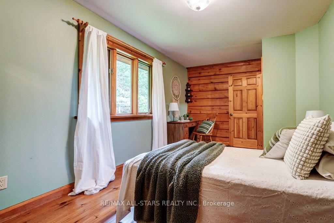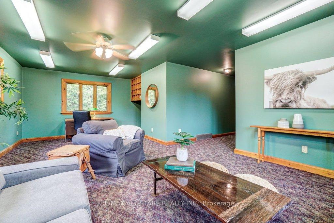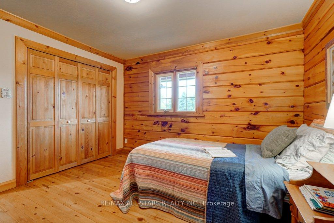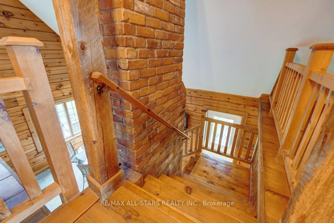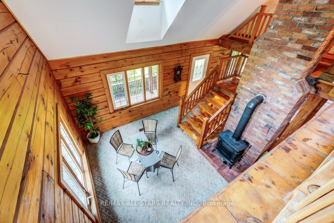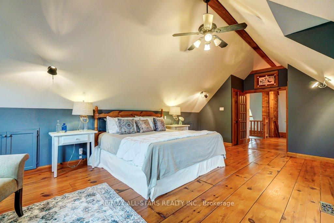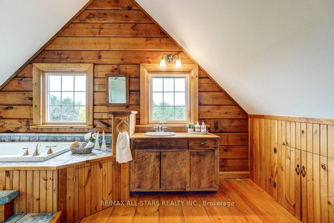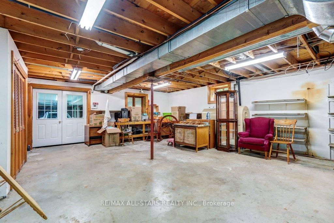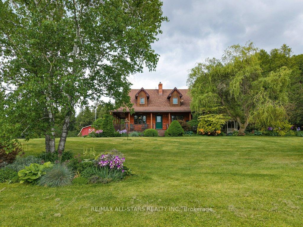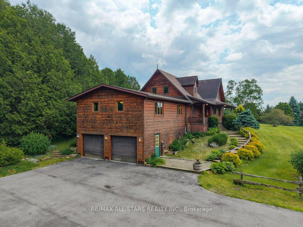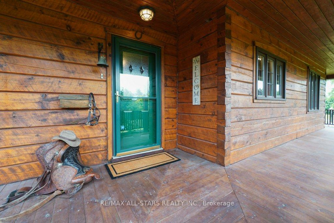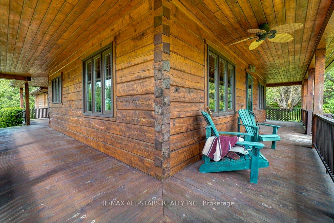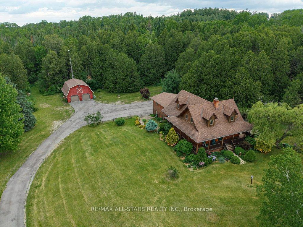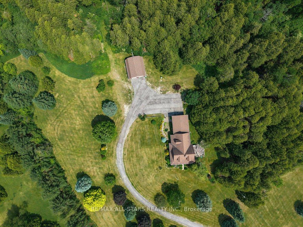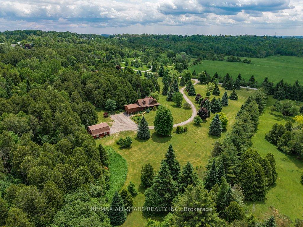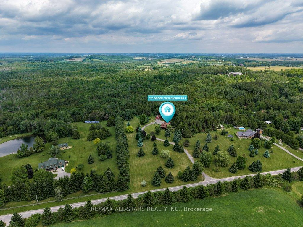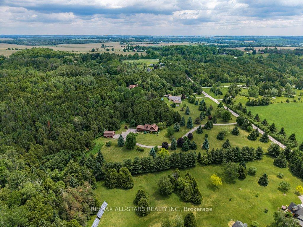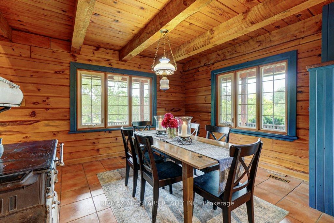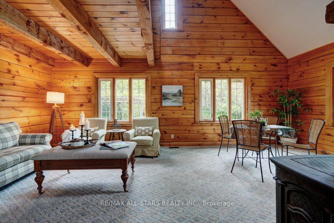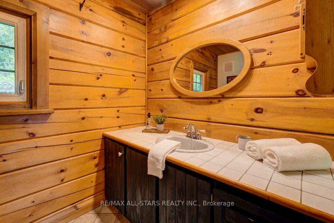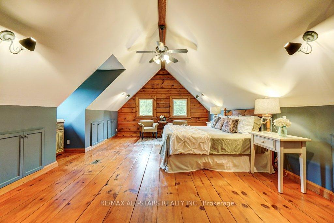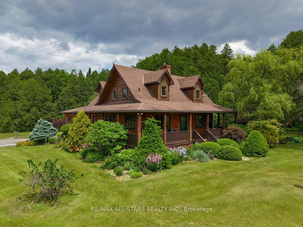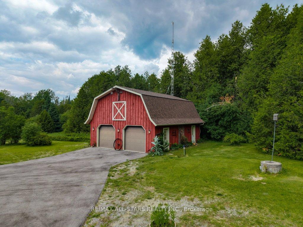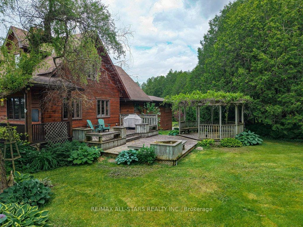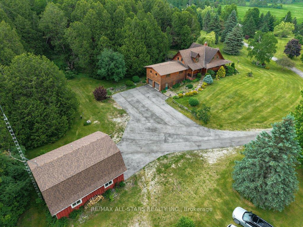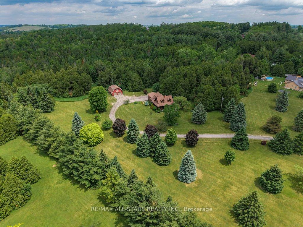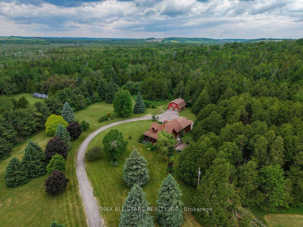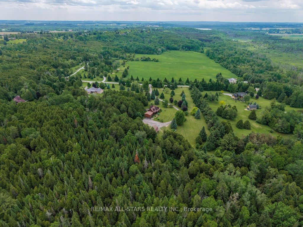$1,685,000
Available - For Sale
Listing ID: N12219272
S75 Brock Concession Rd Road , Brock, L0C 1H0, Durham
| Tucked away at the end of a long, meandering newly paved driveway on a quiet dead-end road, this authentic square 10-inch log home offers the perfect blend of comfort, character, and seclusion on over 20 acres of pristine land. Surrounded by mature trees and lush landscaping, the home exudes warmth and timeless charm. The welcoming foyer opens to a covered wraparound porch, ideal for relaxing or entertaining. Inside, the open-concept kitchen features an island and a five-burner gas stove, flowing into a bright dining area. The living room offers cathedral ceilings, a gas stove with a reclaimed brick chimney, southeast exposure, and a walkout to the covered porch, perfect for enjoying peaceful views year-round. Open stairs lead to both the loft and the lower level. The north wing features four bedrooms and a charming sitting room that overlooks the living space below, with eight-inch antique pine plank floors, cathedral ceiling, and built-in cupboards. Double French doors open to the primary suite with cathedral ceilings, antique plank floors, a four-piece ensuite, and a separate Jacuzzi tub. The home also offers 200-amp service, lower-level laundry, an oversized double garage with double doors and space to park four vehicles, and central vacuum. A detached shop provides a dream space for hobbyists, collectors, or anyone craving room to create, build, or store. Private and secluded, yet just minutes from Uxbridge, this is more than a home, its a lifestyle and a truly one-of-a-kind country escape. |
| Price | $1,685,000 |
| Taxes: | $6235.99 |
| Occupancy: | Owner |
| Address: | S75 Brock Concession Rd Road , Brock, L0C 1H0, Durham |
| Acreage: | 10-24.99 |
| Directions/Cross Streets: | Lakeridge Rd and Brock Con 4 |
| Rooms: | 10 |
| Bedrooms: | 4 |
| Bedrooms +: | 0 |
| Family Room: | T |
| Basement: | Unfinished, Walk-Out |
| Level/Floor | Room | Length(ft) | Width(ft) | Descriptions | |
| Room 1 | Main | Kitchen | 13.12 | 16.3 | Tile Floor, Centre Island, Open Concept |
| Room 2 | Main | Dining Ro | 10 | 12.53 | Tile Floor, Large Window, Open Concept |
| Room 3 | Main | Breakfast | 7.05 | 9.84 | Broadloom, Open Concept, Large Window |
| Room 4 | Main | Living Ro | 16.07 | 14.73 | Broadloom, Wood Stove, Open Concept |
| Room 5 | Main | Office | 11.35 | 11.97 | Hardwood Floor, Closet, Window |
| Room 6 | Main | Family Ro | 15.48 | 22.73 | Broadloom, Ceiling Fan(s), Window |
| Room 7 | Main | Bedroom 2 | 15.58 | 9.38 | Hardwood Floor, Closet, Window |
| Room 8 | Main | Bedroom 3 | 13.81 | 9.32 | Hardwood Floor, Closet, Window |
| Room 9 | Main | Bedroom 4 | 11.32 | 10.82 | Hardwood Floor, Closet, Window |
| Room 10 | Second | Primary B | 21.45 | 17.78 | 4 Pc Ensuite, His and Hers Closets, Cathedral Ceiling(s) |
| Washroom Type | No. of Pieces | Level |
| Washroom Type 1 | 4 | Main |
| Washroom Type 2 | 4 | Second |
| Washroom Type 3 | 0 | |
| Washroom Type 4 | 0 | |
| Washroom Type 5 | 0 | |
| Washroom Type 6 | 4 | Main |
| Washroom Type 7 | 4 | Second |
| Washroom Type 8 | 0 | |
| Washroom Type 9 | 0 | |
| Washroom Type 10 | 0 |
| Total Area: | 0.00 |
| Property Type: | Detached |
| Style: | 1 1/2 Storey |
| Exterior: | Wood |
| Garage Type: | Built-In |
| Drive Parking Spaces: | 20 |
| Pool: | None |
| Other Structures: | Barn |
| Approximatly Square Footage: | 2500-3000 |
| CAC Included: | N |
| Water Included: | N |
| Cabel TV Included: | N |
| Common Elements Included: | N |
| Heat Included: | N |
| Parking Included: | N |
| Condo Tax Included: | N |
| Building Insurance Included: | N |
| Fireplace/Stove: | Y |
| Heat Type: | Forced Air |
| Central Air Conditioning: | None |
| Central Vac: | N |
| Laundry Level: | Syste |
| Ensuite Laundry: | F |
| Sewers: | Septic |
| Utilities-Cable: | A |
| Utilities-Hydro: | Y |
$
%
Years
This calculator is for demonstration purposes only. Always consult a professional
financial advisor before making personal financial decisions.
| Although the information displayed is believed to be accurate, no warranties or representations are made of any kind. |
| RE/MAX ALL-STARS REALTY INC. |
|
|

HANIF ARKIAN
Broker
Dir:
416-871-6060
Bus:
416-798-7777
Fax:
905-660-5393
| Virtual Tour | Book Showing | Email a Friend |
Jump To:
At a Glance:
| Type: | Freehold - Detached |
| Area: | Durham |
| Municipality: | Brock |
| Neighbourhood: | Rural Brock |
| Style: | 1 1/2 Storey |
| Tax: | $6,235.99 |
| Beds: | 4 |
| Baths: | 2 |
| Fireplace: | Y |
| Pool: | None |
Locatin Map:
Payment Calculator:

