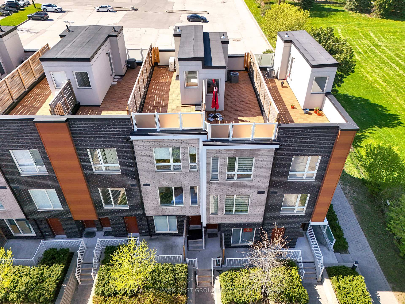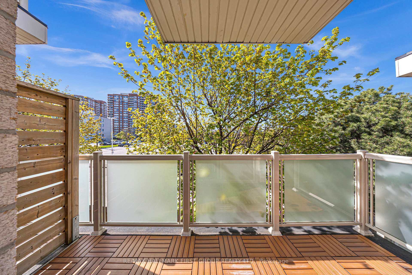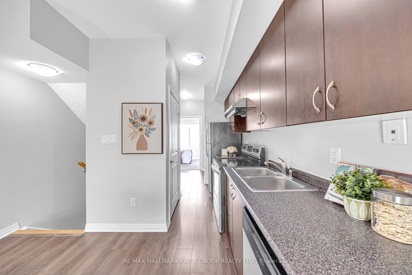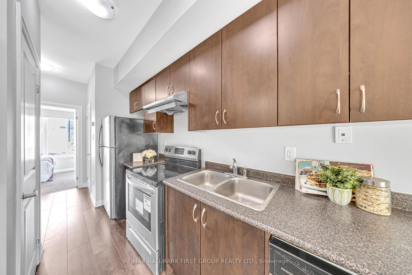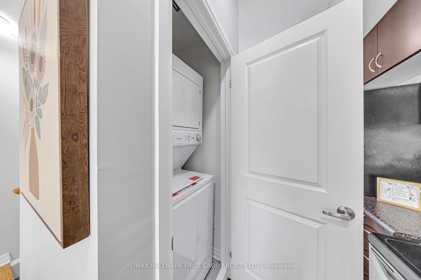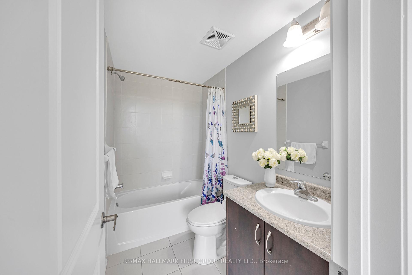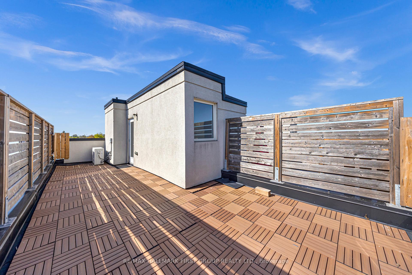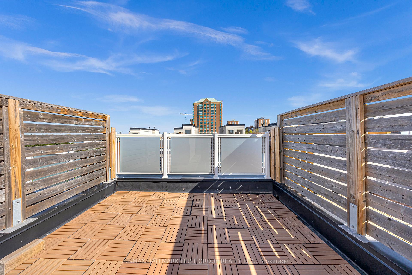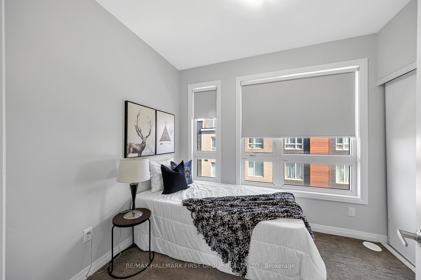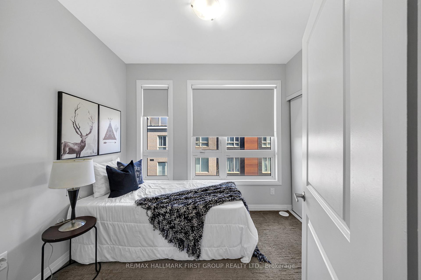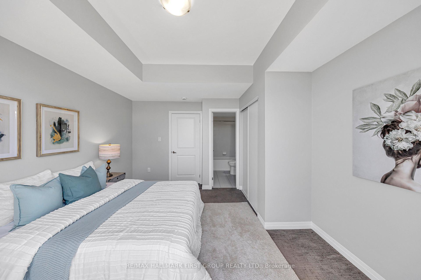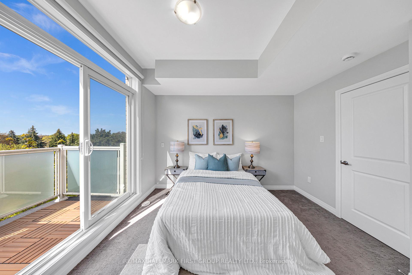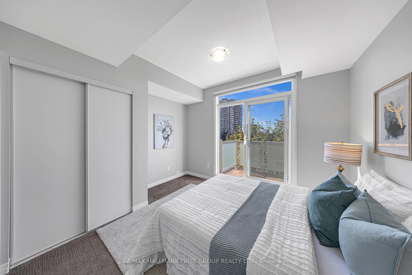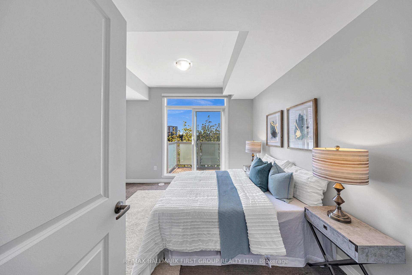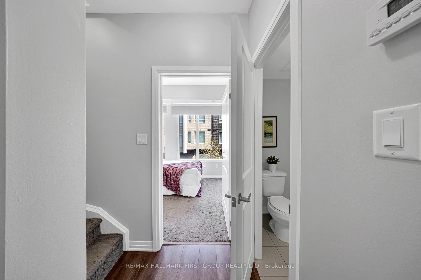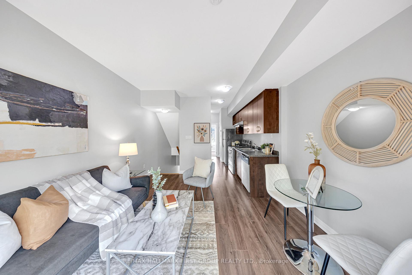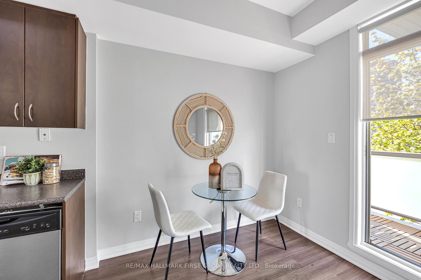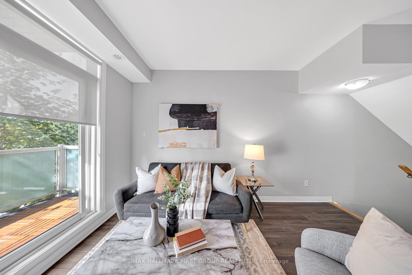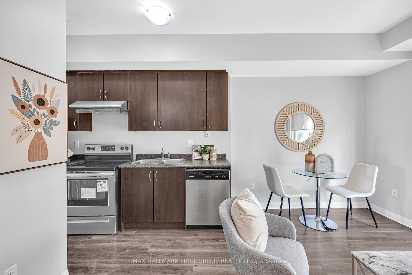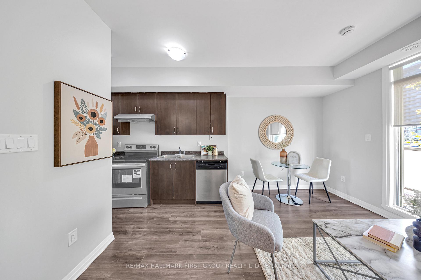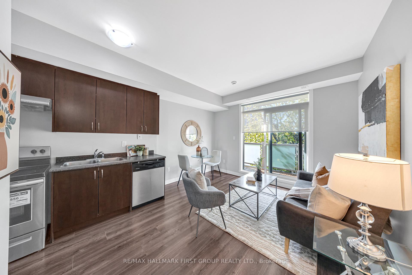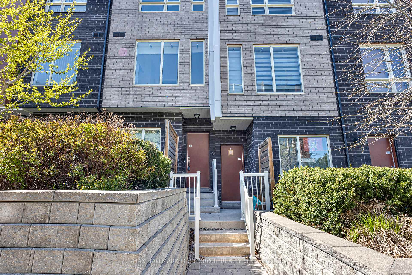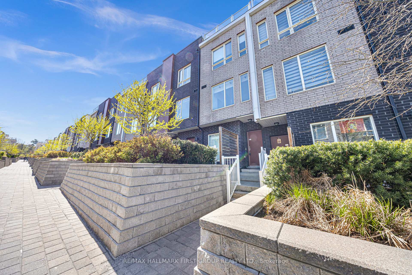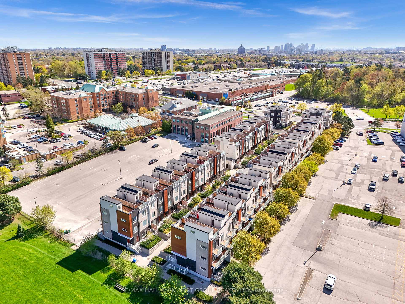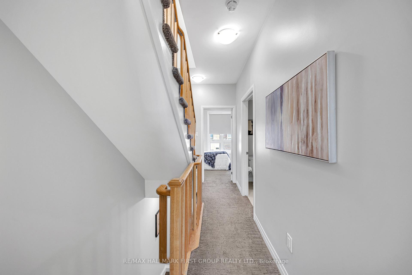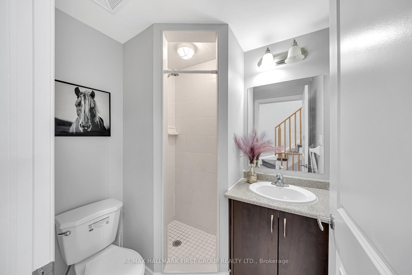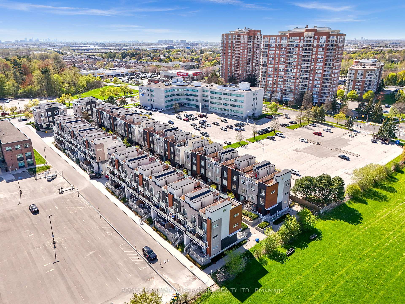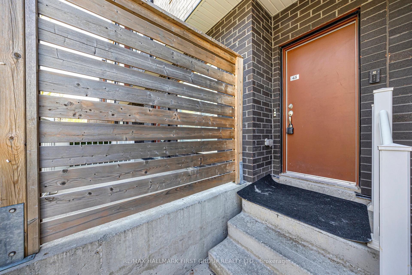$649,500
Available - For Sale
Listing ID: E12149472
1361 Neilson Road , Toronto, M1B 0C6, Toronto
| This exceptional 3-bedroom, 3-bathroom end unit offers a rare combination of style, comfort, and location. Just 6 years new and meticulously maintained, the home is part of a well-managed, modern building with low maintenance fees making it an ideal choice for families, professionals, or investors.Step inside to discover a bright, functional layout featuring 9-foot ceilings, a spacious open-concept living and dining area, and large windows that flood the space with natural light. The contemporary kitchen is beautifully finished with granite countertops and ample cabinetry perfect for home cooking and entertaining.The primary bedroom offers privacy and comfort, complete with a large closet and a 4-piece ensuite bath. All bedrooms are generously sized with thoughtful layouts for modern living.Enjoy morning coffee on your private balcony, or host unforgettable gatherings on your posh rooftop terracea standout feature ideal for BBQs, entertaining, or relaxing under the stars.Additional conveniences include ensuite laundry, underground parking, and a dedicated storage locker.Situated just steps from parks, recreation centres, shopping, public transit, and all the amenities Scarborough has to offer, this home truly delivers the best of urban convenience in a peaceful residential setting. |
| Price | $649,500 |
| Taxes: | $2553.58 |
| Occupancy: | Vacant |
| Address: | 1361 Neilson Road , Toronto, M1B 0C6, Toronto |
| Postal Code: | M1B 0C6 |
| Province/State: | Toronto |
| Directions/Cross Streets: | Mclevin Ave |
| Level/Floor | Room | Length(ft) | Width(ft) | Descriptions | |
| Room 1 | Second | Living Ro | 12.2 | 12.1 | |
| Room 2 | Second | Kitchen | 5.08 | 11.61 | |
| Room 3 | Second | Dining Ro | 12.2 | 12.1 | |
| Room 4 | Third | Primary B | 9.91 | 8 | |
| Room 5 | Third | Bedroom 2 | 12.2 | 10 | |
| Room 6 | Second | Bedroom 3 | 15.51 | 14.1 | |
| Room 7 | Upper | Furnace R | 3.61 | 4.95 |
| Washroom Type | No. of Pieces | Level |
| Washroom Type 1 | 2 | Second |
| Washroom Type 2 | 3 | Third |
| Washroom Type 3 | 4 | Third |
| Washroom Type 4 | 0 | |
| Washroom Type 5 | 0 | |
| Washroom Type 6 | 2 | Second |
| Washroom Type 7 | 3 | Third |
| Washroom Type 8 | 4 | Third |
| Washroom Type 9 | 0 | |
| Washroom Type 10 | 0 |
| Total Area: | 0.00 |
| Washrooms: | 3 |
| Heat Type: | Forced Air |
| Central Air Conditioning: | Central Air |
$
%
Years
This calculator is for demonstration purposes only. Always consult a professional
financial advisor before making personal financial decisions.
| Although the information displayed is believed to be accurate, no warranties or representations are made of any kind. |
| RE/MAX HALLMARK FIRST GROUP REALTY LTD. |
|
|

HANIF ARKIAN
Broker
Dir:
416-871-6060
Bus:
416-798-7777
Fax:
905-660-5393
| Virtual Tour | Book Showing | Email a Friend |
Jump To:
At a Glance:
| Type: | Com - Condo Townhouse |
| Area: | Toronto |
| Municipality: | Toronto E11 |
| Neighbourhood: | Malvern |
| Style: | Stacked Townhous |
| Tax: | $2,553.58 |
| Maintenance Fee: | $429.65 |
| Beds: | 3 |
| Baths: | 3 |
| Fireplace: | N |
Locatin Map:
Payment Calculator:


