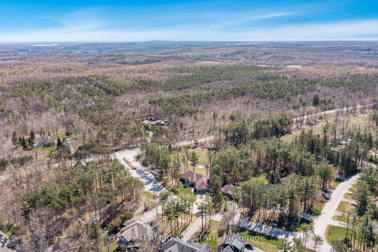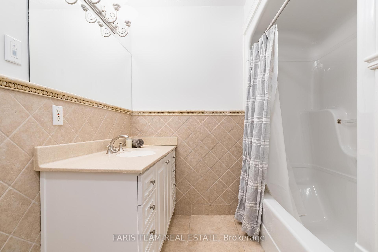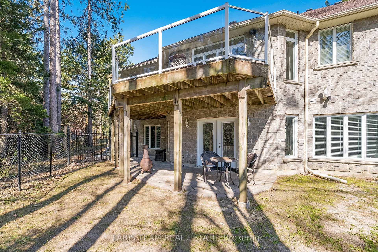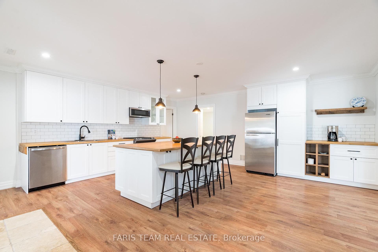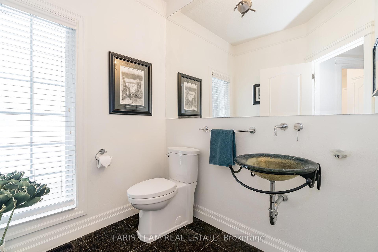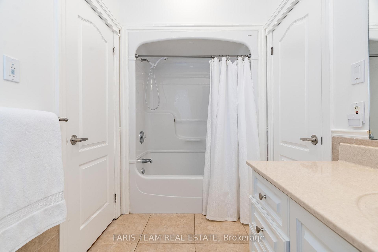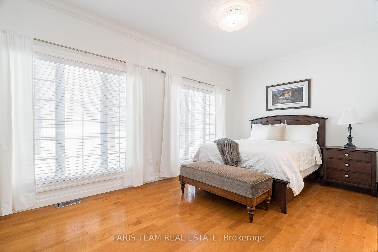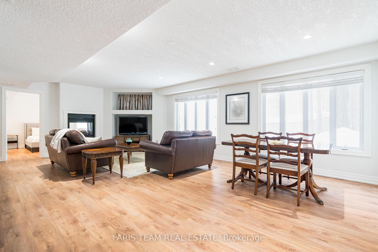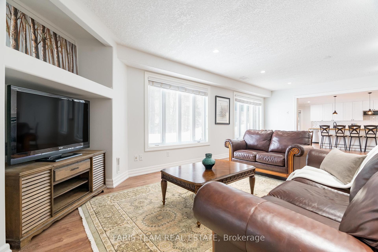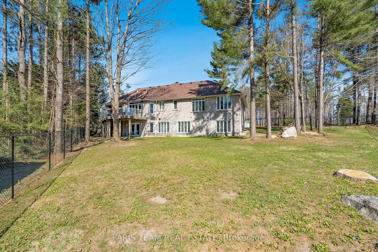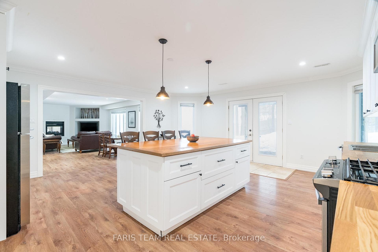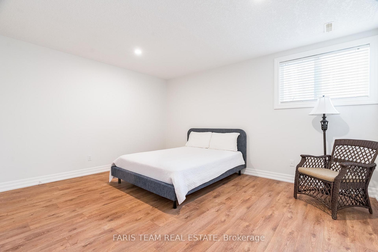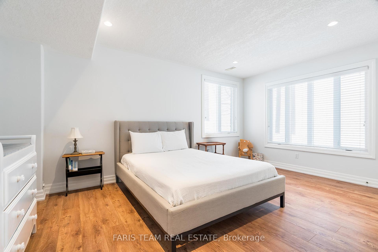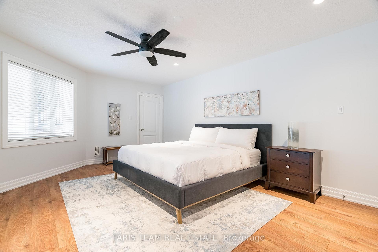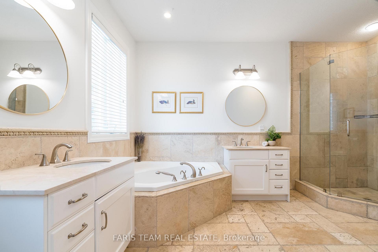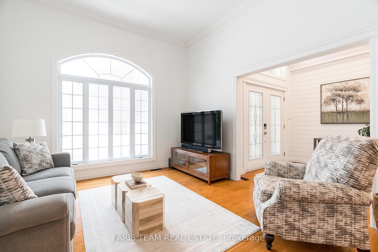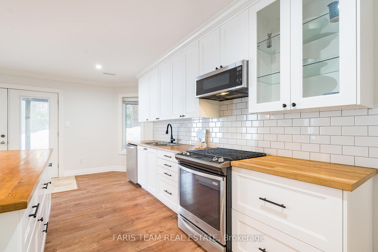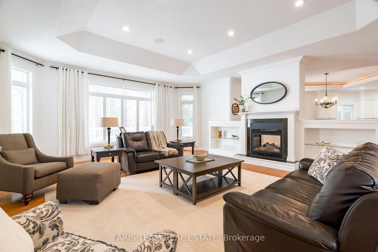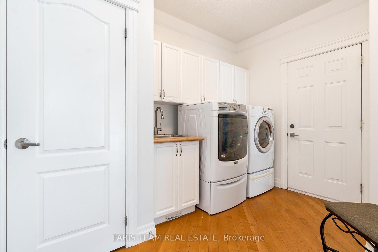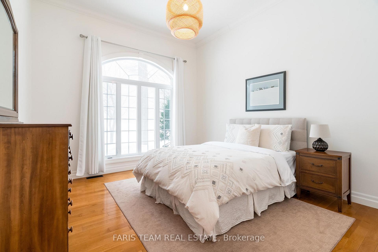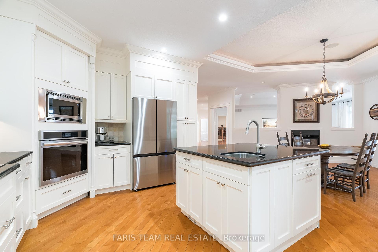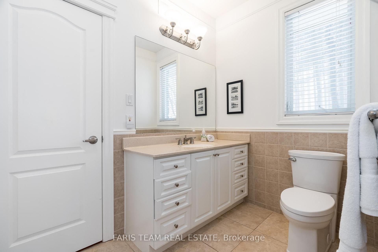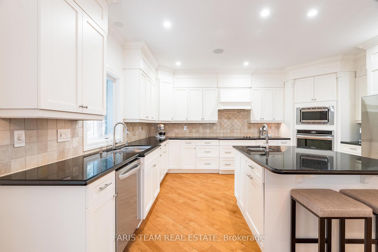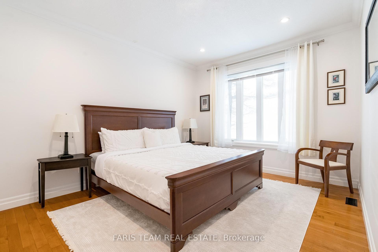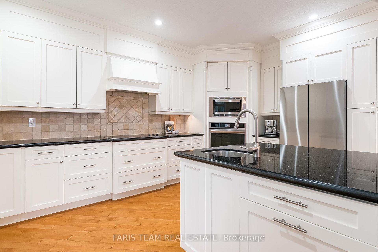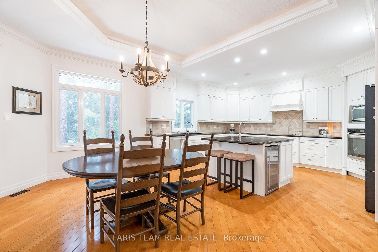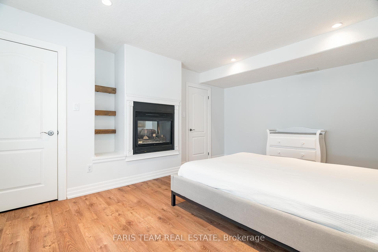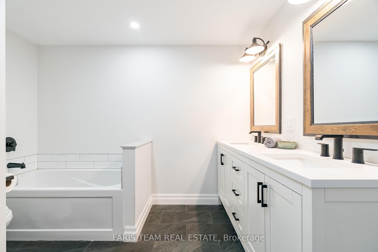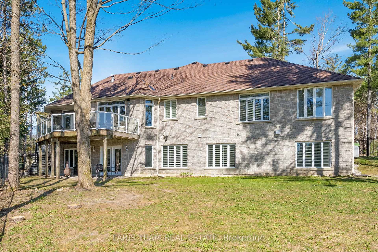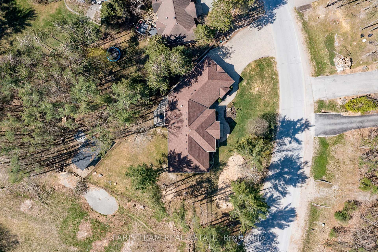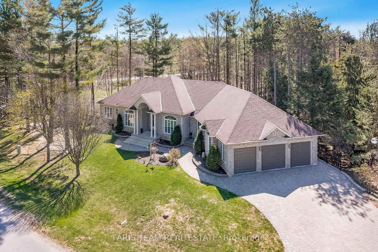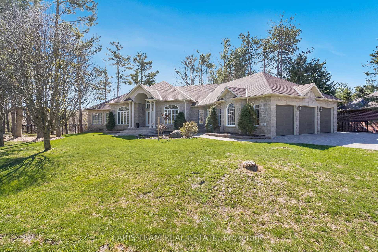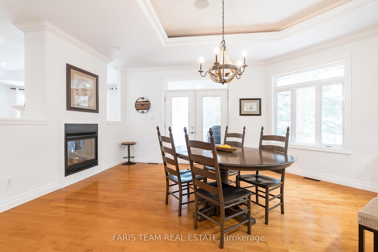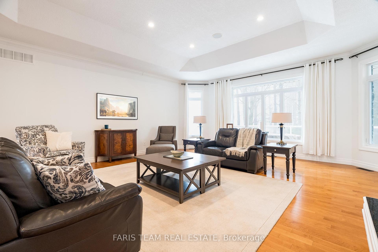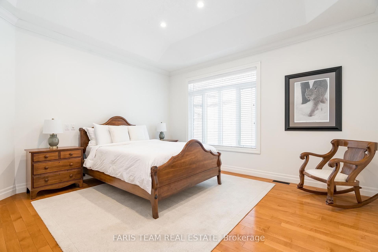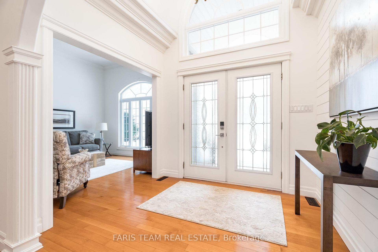$1,687,000
Available - For Sale
Listing ID: S12147377
7 Highland Driv , Oro-Medonte, L0L 2L0, Simcoe
| Top 5 Reasons You Will Love This Home: 1) Breathtaking family home in prestigious Horseshoe Valley, set on an expansive property surrounded by nature's beauty 2) Thoughtful elevation design allowing the basement to feel like its own private retreat, featuring a separate entrance, abundant natural light, and a covered patio beneath the upper deck 3) Expansive basement boasting a stunning secondary kitchen, garden doors leading to the backyard, a cozy family room with a double-sided fireplace, and three oversized bedrooms 4) Impressive main level complete with a show-stopping kitchen, four massive bedrooms, and three bathrooms, offering ample space for family and guests 5) Recent updates include a refreshed kitchen, fresh paint throughout, brand-new appliances, updated basement flooring, and new garage doors, plus a triple-car garage with direct basement access. 3,012 above grade sq.ft. plus a finished basement. Visit our website for more detailed information. |
| Price | $1,687,000 |
| Taxes: | $8385.00 |
| Occupancy: | Owner |
| Address: | 7 Highland Driv , Oro-Medonte, L0L 2L0, Simcoe |
| Acreage: | .50-1.99 |
| Directions/Cross Streets: | 4 Line N/Highland Dr |
| Rooms: | 8 |
| Rooms +: | 6 |
| Bedrooms: | 4 |
| Bedrooms +: | 3 |
| Family Room: | F |
| Basement: | Finished wit, Walk-Out |
| Level/Floor | Room | Length(ft) | Width(ft) | Descriptions | |
| Room 1 | Main | Kitchen | 29.49 | 18.93 | Eat-in Kitchen, Hardwood Floor, W/O To Deck |
| Room 2 | Main | Living Ro | 12.79 | 12.1 | Hardwood Floor, Crown Moulding, Large Window |
| Room 3 | Main | Great Roo | 23.35 | 19.55 | Hardwood Floor, Window, Recessed Lighting |
| Room 4 | Main | Primary B | 14.66 | 14.14 | 5 Pc Ensuite, Hardwood Floor, Walk-In Closet(s) |
| Room 5 | Main | Bedroom | 19.09 | 9.91 | Semi Ensuite, Hardwood Floor, Closet |
| Room 6 | Main | Bedroom | 16.27 | 13.48 | Semi Ensuite, Hardwood Floor, Closet |
| Room 7 | Main | Bedroom | 15.97 | 11.97 | Hardwood Floor, Closet, Window |
| Room 8 | Main | Laundry | 11.61 | 11.05 | Hardwood Floor, Access To Garage, Walk-Out |
| Room 9 | Basement | Kitchen | 19.98 | 19.35 | Combined w/Dining, Hardwood Floor, W/O To Patio |
| Room 10 | Basement | Family Ro | 25.78 | 18.17 | Hardwood Floor, 2 Way Fireplace, Window |
| Room 11 | Basement | Den | 11.02 | 7.05 | Hardwood Floor, Recessed Lighting |
| Room 12 | Basement | Primary B | 18.43 | 13.35 | Hardwood Floor, Walk-In Closet(s), Window |
| Room 13 | Basement | Bedroom | 16.96 | 12.46 | Hardwood Floor, Closet, Window |
| Room 14 | Basement | Bedroom | 15.06 | 12.33 | Hardwood Floor, Walk-In Closet(s), Window |
| Washroom Type | No. of Pieces | Level |
| Washroom Type 1 | 2 | Main |
| Washroom Type 2 | 4 | Main |
| Washroom Type 3 | 5 | Main |
| Washroom Type 4 | 4 | Basement |
| Washroom Type 5 | 5 | Basement |
| Washroom Type 6 | 2 | Main |
| Washroom Type 7 | 4 | Main |
| Washroom Type 8 | 5 | Main |
| Washroom Type 9 | 4 | Basement |
| Washroom Type 10 | 5 | Basement |
| Total Area: | 0.00 |
| Approximatly Age: | 16-30 |
| Property Type: | Detached |
| Style: | Bungalow |
| Exterior: | Stucco (Plaster), Stone |
| Garage Type: | Attached |
| (Parking/)Drive: | Private Tr |
| Drive Parking Spaces: | 9 |
| Park #1 | |
| Parking Type: | Private Tr |
| Park #2 | |
| Parking Type: | Private Tr |
| Pool: | None |
| Approximatly Age: | 16-30 |
| Approximatly Square Footage: | 3000-3500 |
| Property Features: | Fenced Yard, School |
| CAC Included: | N |
| Water Included: | N |
| Cabel TV Included: | N |
| Common Elements Included: | N |
| Heat Included: | N |
| Parking Included: | N |
| Condo Tax Included: | N |
| Building Insurance Included: | N |
| Fireplace/Stove: | Y |
| Heat Type: | Forced Air |
| Central Air Conditioning: | Central Air |
| Central Vac: | Y |
| Laundry Level: | Syste |
| Ensuite Laundry: | F |
| Sewers: | Septic |
$
%
Years
This calculator is for demonstration purposes only. Always consult a professional
financial advisor before making personal financial decisions.
| Although the information displayed is believed to be accurate, no warranties or representations are made of any kind. |
| FARIS TEAM REAL ESTATE |
|
|

HANIF ARKIAN
Broker
Dir:
416-871-6060
Bus:
416-798-7777
Fax:
905-660-5393
| Virtual Tour | Book Showing | Email a Friend |
Jump To:
At a Glance:
| Type: | Freehold - Detached |
| Area: | Simcoe |
| Municipality: | Oro-Medonte |
| Neighbourhood: | Horseshoe Valley |
| Style: | Bungalow |
| Approximate Age: | 16-30 |
| Tax: | $8,385 |
| Beds: | 4+3 |
| Baths: | 5 |
| Fireplace: | Y |
| Pool: | None |
Locatin Map:
Payment Calculator:

