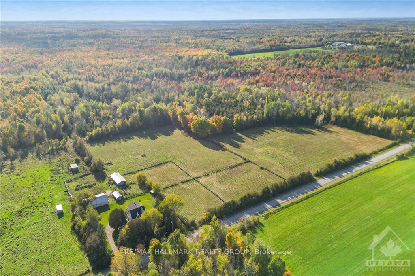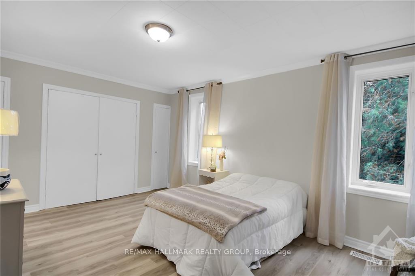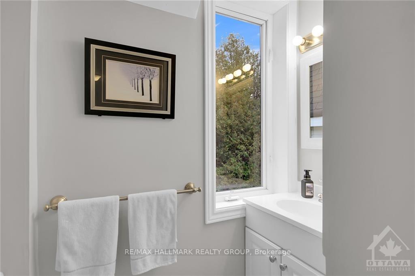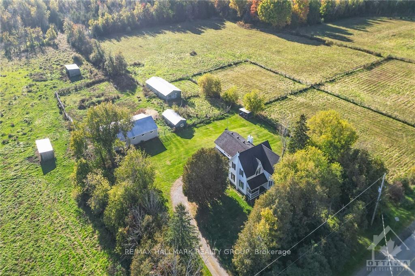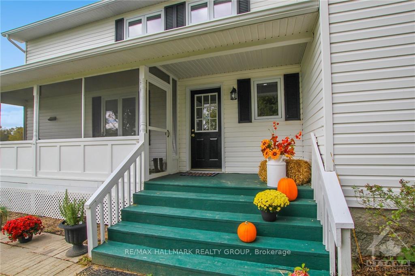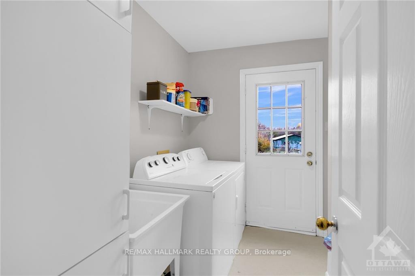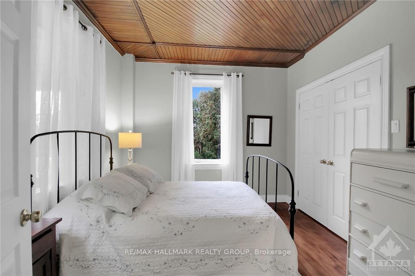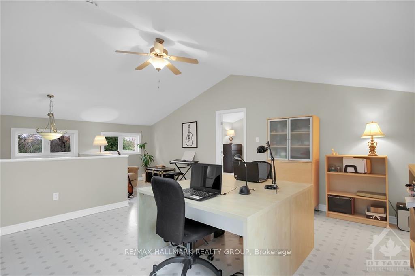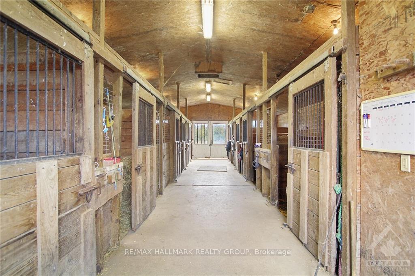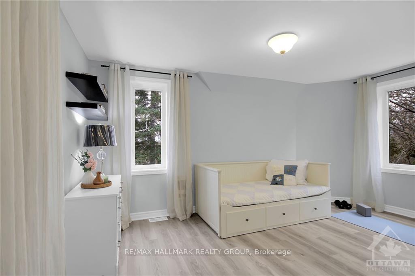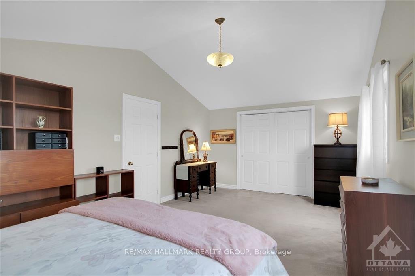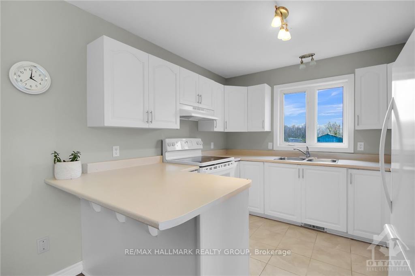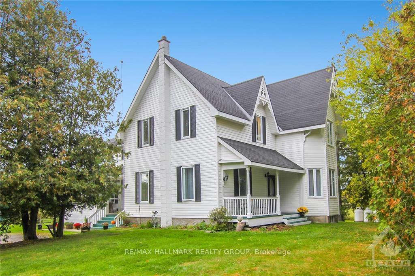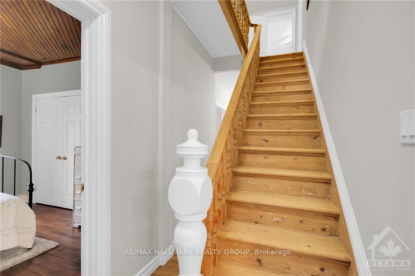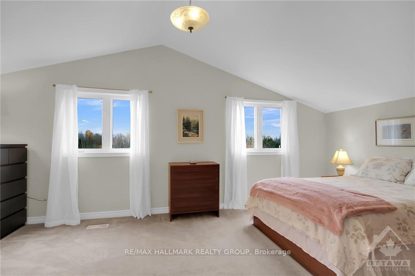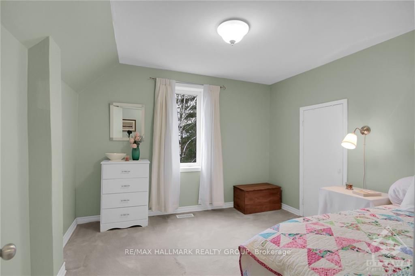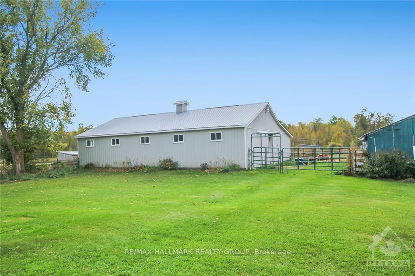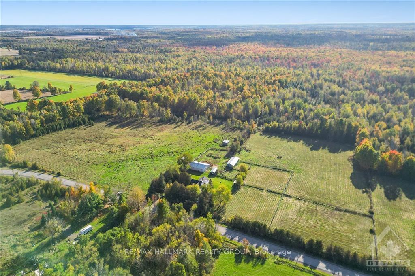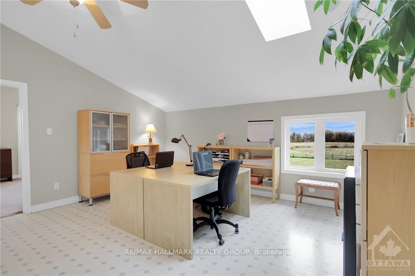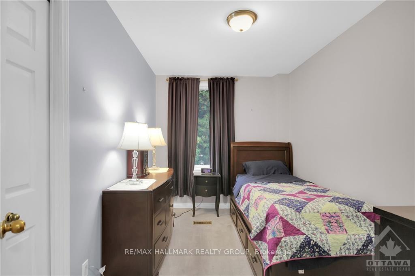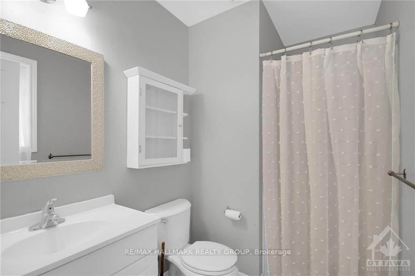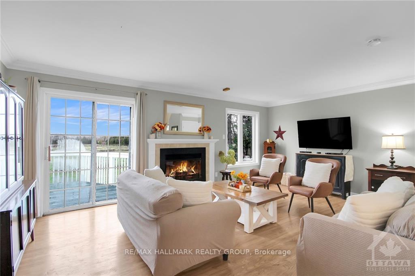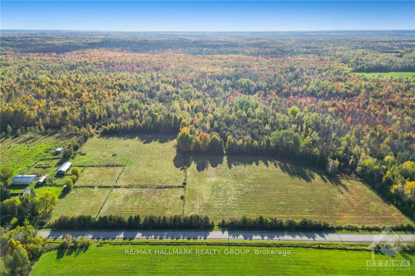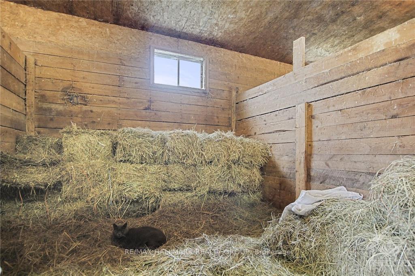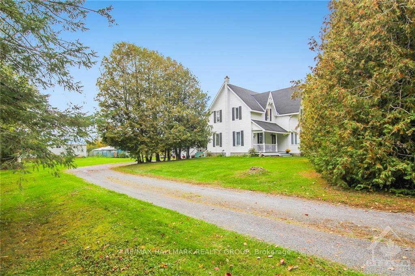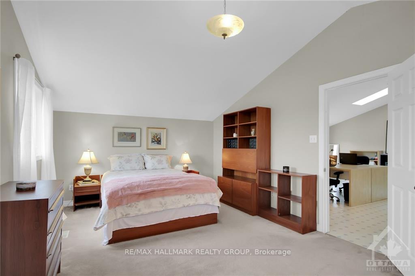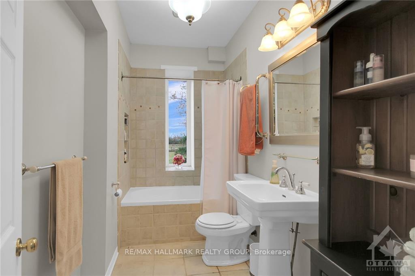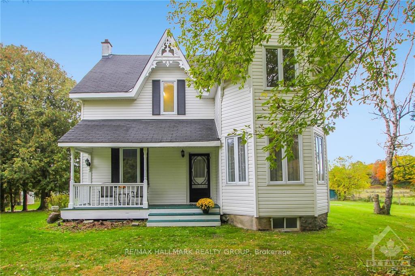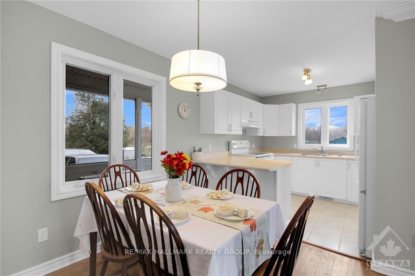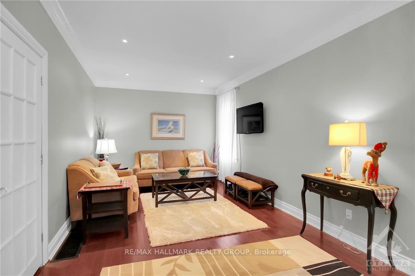$1,400,000
Available - For Sale
Listing ID: X9523591
7232 MALAKOFF Road , Manotick - Kars - Rideau Twp and Area, K0A 2T0, Ottawa
| Flooring: Hardwood, Flooring: Carpet W/W & Mixed, Flooring: Ceramic, You Won't Want to Miss This 132 Acre Property with Century Farmhouse with Addition (1995) & 9 Box Stall Barn The Inviting Front Verandah leads into this Spacious Home Featuring Much of its Original Charm & Character including Front Door, Flooring & Trim, Tongue & Groove Ceiling, The Addition consists of Bright Open Concept Family Room, with Fireplace & Access to large deck,, Kitchen & Dining, Convenient 3 Pc & Laundry, Upper level has a Fabulous Loft, Perfect for Home Office & Spacious Bedroom, Original Home has Bright Living Room & 2 Bedrooms & 4 PC, & Upper Level has 3 Additional Bedrooms & 2 Pc, Many Out Buildings, 9 Box Stall Barn with Heated Tack Room & Water, 2 Standing Stalls Plus 4 Pony Stalls, Another Building with 2 Box Stalls & 2 Standing Stalls, Older Cattle Barn Used for Storage, The 132 Acres Property Consists of Appx 25 Acres Cedar,10 Acres Maple, Pasture, Fenced Paddocks, Mixed Bush.Appx costs/mo Propane $430 Hydro $287,Explornet $131,Shaw $120,HWT $57.36Quarterly. Insulated 9 stall barn, with heated tack room with hot & cold water, additional lower section has large feed room, large horse stall & 3 pony stalls. Small barn has 2 box stalls & 2 standing stalls with mangers. Older barn with water is currently used for storage, has 2 box stalls & a standing stall. Electrical in barns is up to code. Fields are all fenced and have been used for pasture for horses and cattle. 3 large paddocks, 1 small paddock & a small paddock suitable for a riding ring. As per sellers lawyer there is the possibility of 2 severances on this property |
| Price | $1,400,000 |
| Taxes: | $8976.00 |
| Occupancy: | Owner |
| Address: | 7232 MALAKOFF Road , Manotick - Kars - Rideau Twp and Area, K0A 2T0, Ottawa |
| Lot Size: | 837.39 x 2092.09 (Feet) |
| Acreage: | 100 + |
| Directions/Cross Streets: | Roger Stevens Drive West from North Gower to South on Malakoff Road or Donnelly Drive West to Malak |
| Rooms: | 15 |
| Rooms +: | 0 |
| Bedrooms: | 6 |
| Bedrooms +: | 6 |
| Family Room: | T |
| Basement: | Crawl Space, Full |
| Level/Floor | Room | Length(ft) | Width(ft) | Descriptions | |
| Room 1 | Main | Foyer | 8.82 | 5.25 | |
| Room 2 | Main | Living Ro | 23.71 | 10.82 | |
| Room 3 | Main | Family Ro | 19.55 | 13.38 | |
| Room 4 | Main | Kitchen | 16.99 | 9.97 | |
| Room 5 | Main | Laundry | 8.56 | 6.82 | |
| Room 6 | Main | Bathroom | |||
| Room 7 | Main | Bedroom | 12.14 | 10.4 | |
| Room 8 | Main | Bedroom | 11.97 | 7.9 | |
| Room 9 | Main | Bathroom | 10.66 | 5.58 | |
| Room 10 | Second | Primary B | 19.65 | 11.97 | |
| Room 11 | Second | Loft | 22.99 | 16.24 | |
| Room 12 | Second | Bedroom | 16.47 | 11.15 | |
| Room 13 | Second | Bedroom | 15.48 | 10.73 | |
| Room 14 | Second | Bedroom | 11.22 | 10.82 |
| Washroom Type | No. of Pieces | Level |
| Washroom Type 1 | 3 | Main |
| Washroom Type 2 | 3 | Main |
| Washroom Type 3 | 2 | Second |
| Washroom Type 4 | 0 | |
| Washroom Type 5 | 0 | |
| Washroom Type 6 | 3 | Main |
| Washroom Type 7 | 3 | Main |
| Washroom Type 8 | 2 | Second |
| Washroom Type 9 | 0 | |
| Washroom Type 10 | 0 |
| Total Area: | 0.00 |
| Property Type: | Detached |
| Style: | 2-Storey |
| Exterior: | Vinyl Siding |
| Garage Type: | None |
| (Parking/)Drive: | Unknown |
| Drive Parking Spaces: | 10 |
| Park #1 | |
| Parking Type: | Unknown |
| Park #2 | |
| Parking Type: | Unknown |
| Pool: | None |
| Approximatly Square Footage: | < 700 |
| CAC Included: | N |
| Water Included: | N |
| Cabel TV Included: | N |
| Common Elements Included: | N |
| Heat Included: | N |
| Parking Included: | N |
| Condo Tax Included: | N |
| Building Insurance Included: | N |
| Fireplace/Stove: | Y |
| Heat Type: | Forced Air |
| Central Air Conditioning: | None |
| Central Vac: | N |
| Laundry Level: | Syste |
| Ensuite Laundry: | F |
| Sewers: | Septic |
| Water: | Drilled W |
| Water Supply Types: | Drilled Well |
| Utilities-Cable: | A |
| Utilities-Hydro: | Y |
$
%
Years
This calculator is for demonstration purposes only. Always consult a professional
financial advisor before making personal financial decisions.
| Although the information displayed is believed to be accurate, no warranties or representations are made of any kind. |
| RE/MAX HALLMARK REALTY GROUP |
|
|

HANIF ARKIAN
Broker
Dir:
416-871-6060
Bus:
416-798-7777
Fax:
905-660-5393
| Virtual Tour | Book Showing | Email a Friend |
Jump To:
At a Glance:
| Type: | Freehold - Detached |
| Area: | Ottawa |
| Municipality: | Manotick - Kars - Rideau Twp and Area |
| Neighbourhood: | 8008 - Rideau Twp S of Reg Rd 6 W of Mccordi |
| Style: | 2-Storey |
| Lot Size: | 837.39 x 2092.09(Feet) |
| Tax: | $8,976 |
| Beds: | 6+6 |
| Baths: | 3 |
| Fireplace: | Y |
| Pool: | None |
Locatin Map:
Payment Calculator:

